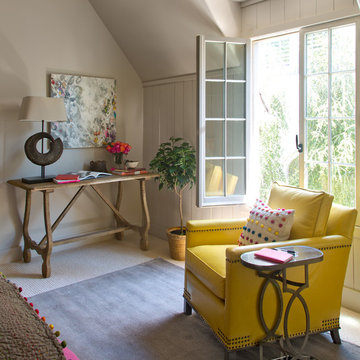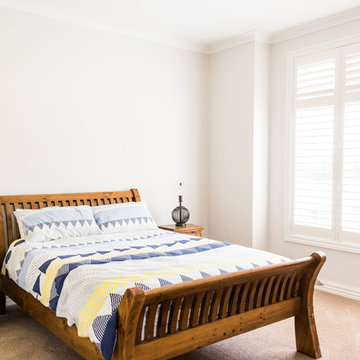Camere da Letto country con pareti beige - Foto e idee per arredare
Filtra anche per:
Budget
Ordina per:Popolari oggi
1 - 20 di 2.246 foto
1 di 3
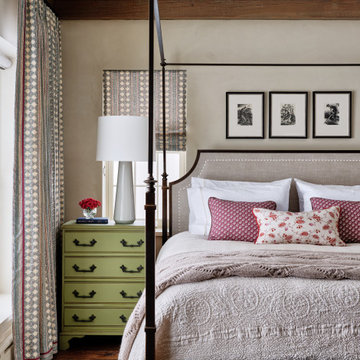
Sargent Design Company pays close attention to detail as seen in this guest bedroom. Housewright Construction milled the rough sawn boards seen here on the floor in our Newbury, VT shop.
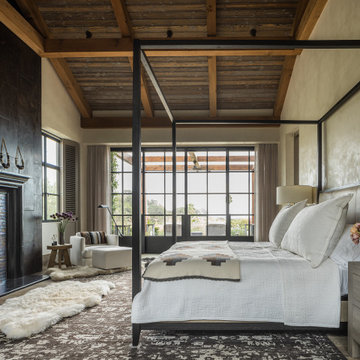
Idee per una camera degli ospiti country di medie dimensioni con pareti beige, cornice del camino in mattoni, pavimento grigio e travi a vista
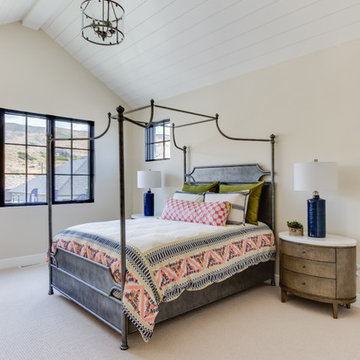
Interior Designer: Simons Design Studio
Builder: Magleby Construction
Photography: Allison Niccum
Esempio di una camera degli ospiti country con pareti beige, moquette, nessun camino e pavimento beige
Esempio di una camera degli ospiti country con pareti beige, moquette, nessun camino e pavimento beige

My client for this project was a builder/ developer. He had purchased a flat two acre parcel with vineyards that was within easy walking distance of downtown St. Helena. He planned to “build for sale” a three bedroom home with a separate one bedroom guest house, a pool and a pool house. He wanted a modern type farmhouse design that opened up to the site and to the views of the hills beyond and to keep as much of the vineyards as possible. The house was designed with a central Great Room consisting of a kitchen area, a dining area, and a living area all under one roof with a central linear cupola to bring natural light into the middle of the room. One approaches the entrance to the home through a small garden with water features on both sides of a path that leads to a covered entry porch and the front door. The entry hall runs the length of the Great Room and serves as both a link to the bedroom wings, the garage, the laundry room and a small study. The entry hall also serves as an art gallery for the future owner. An interstitial space between the entry hall and the Great Room contains a pantry, a wine room, an entry closet, an electrical room and a powder room. A large deep porch on the pool/garden side of the house extends most of the length of the Great Room with a small breakfast Room at one end that opens both to the kitchen and to this porch. The Great Room and porch open up to a swimming pool that is on on axis with the front door.
The main house has two wings. One wing contains the master bedroom suite with a walk in closet and a bathroom with soaking tub in a bay window and separate toilet room and shower. The other wing at the opposite end of the househas two children’s bedrooms each with their own bathroom a small play room serving both bedrooms. A rear hallway serves the children’s wing, a Laundry Room and a Study, the garage and a stair to an Au Pair unit above the garage.
A separate small one bedroom guest house has a small living room, a kitchen, a toilet room to serve the pool and a small covered porch. The bedroom is ensuite with a full bath. This guest house faces the side of the pool and serves to provide privacy and block views ofthe neighbors to the east. A Pool house at the far end of the pool on the main axis of the house has a covered sitting area with a pizza oven, a bar area and a small bathroom. Vineyards were saved on all sides of the house to help provide a private enclave within the vines.
The exterior of the house has simple gable roofs over the major rooms of the house with sloping ceilings and large wooden trusses in the Great Room and plaster sloping ceilings in the bedrooms. The exterior siding through out is painted board and batten siding similar to farmhouses of other older homes in the area.
Clyde Construction: General Contractor
Photographed by: Paul Rollins
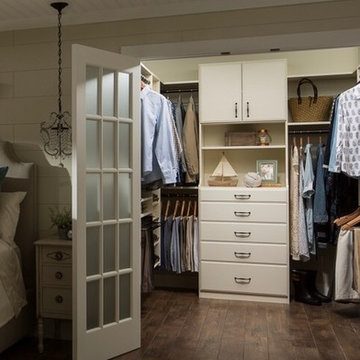
Custom Closets
Immagine di una camera matrimoniale country di medie dimensioni con pavimento marrone, pareti beige, pavimento in legno massello medio e nessun camino
Immagine di una camera matrimoniale country di medie dimensioni con pavimento marrone, pareti beige, pavimento in legno massello medio e nessun camino
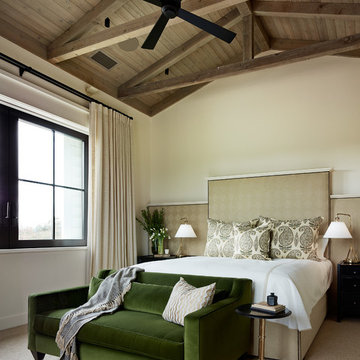
Joe Fletcher Photography
Jennifer Robin Interior Design
Immagine di una camera da letto country con pareti beige e moquette
Immagine di una camera da letto country con pareti beige e moquette
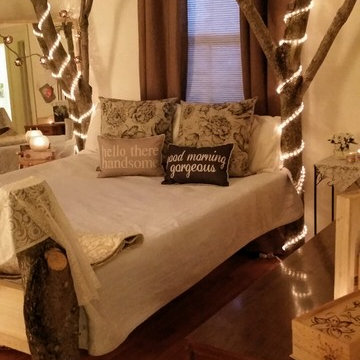
Bedroom makeover. Bed made by hand from hand-cut trees and pine board. I added lighting and feminine details to create a romantic feel as well as to balance out the rustic elements. Mirrors were used to create the illusion of more space and to enhance the glow of the lighting. The entire room was redone by rethinking existing decorations and just a few additions. Including materials to make the bed, the total redo was still under $400.
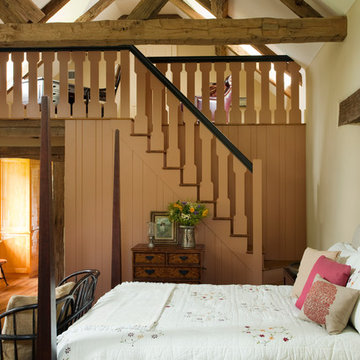
Esempio di un'In mansarda camera matrimoniale country con pareti beige, pavimento in legno massello medio, nessun camino e pavimento marrone
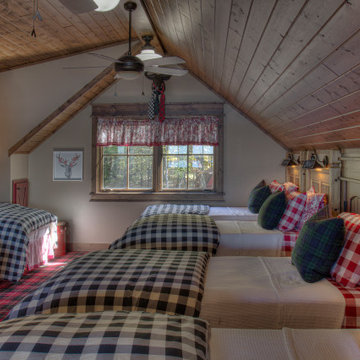
Cabin Bunk Room with Plaid Carpet, Wood Ceilings, and Gingham Bedding
Esempio di una camera degli ospiti country di medie dimensioni con pareti beige, moquette, pavimento rosso e soffitto a volta
Esempio di una camera degli ospiti country di medie dimensioni con pareti beige, moquette, pavimento rosso e soffitto a volta
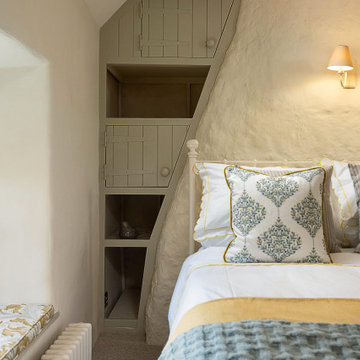
Idee per una piccola camera degli ospiti country con pareti beige, moquette e pavimento beige
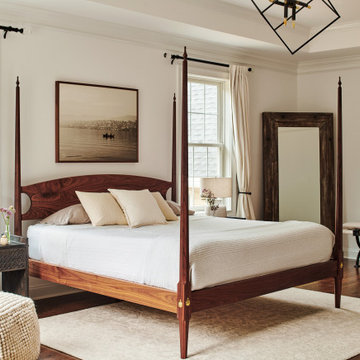
Idee per una camera da letto country con pareti beige, parquet scuro, pavimento marrone e soffitto ribassato
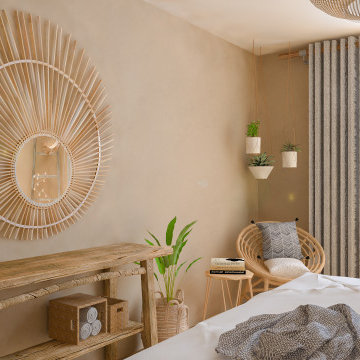
Une chambre douce et naturelle, tel était la demande de nos clients.
Nous avons fait en sorte de donner un esprit bohème en jouant avec des matériaux naturels est des couleurs terreuses.

Foto di una grande camera matrimoniale country con pareti beige, moquette, pavimento beige e soffitto in legno
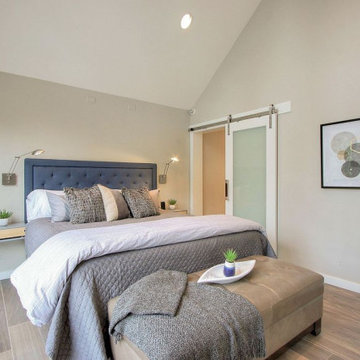
Immagine di una grande camera matrimoniale country con pareti beige, pavimento in legno massello medio e pavimento marrone
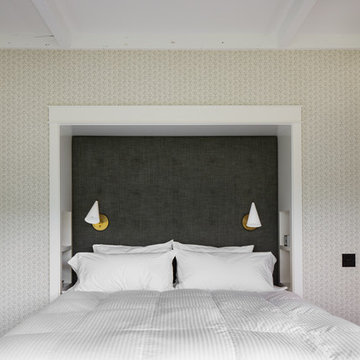
Master Bedroom in the custom luxury home built by Cotton Construction in Double Oaks Alabama photographed by Birmingham Alabama based architectural and interiors photographer Tommy Daspit. See more of his work at http://tommydaspit.com

Ispirazione per un'ampia camera matrimoniale country con pareti beige, pavimento marrone e parquet chiaro
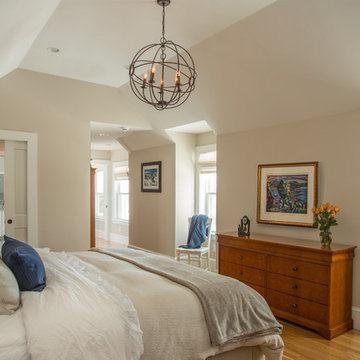
Photo Credits - Eric Roth
Idee per una grande camera matrimoniale country con pareti beige e parquet chiaro
Idee per una grande camera matrimoniale country con pareti beige e parquet chiaro
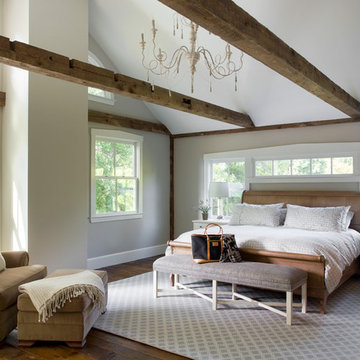
When Cummings Architects first met with the owners of this understated country farmhouse, the building’s layout and design was an incoherent jumble. The original bones of the building were almost unrecognizable. All of the original windows, doors, flooring, and trims – even the country kitchen – had been removed. Mathew and his team began a thorough design discovery process to find the design solution that would enable them to breathe life back into the old farmhouse in a way that acknowledged the building’s venerable history while also providing for a modern living by a growing family.
The redesign included the addition of a new eat-in kitchen, bedrooms, bathrooms, wrap around porch, and stone fireplaces. To begin the transforming restoration, the team designed a generous, twenty-four square foot kitchen addition with custom, farmers-style cabinetry and timber framing. The team walked the homeowners through each detail the cabinetry layout, materials, and finishes. Salvaged materials were used and authentic craftsmanship lent a sense of place and history to the fabric of the space.
The new master suite included a cathedral ceiling showcasing beautifully worn salvaged timbers. The team continued with the farm theme, using sliding barn doors to separate the custom-designed master bath and closet. The new second-floor hallway features a bold, red floor while new transoms in each bedroom let in plenty of light. A summer stair, detailed and crafted with authentic details, was added for additional access and charm.
Finally, a welcoming farmer’s porch wraps around the side entry, connecting to the rear yard via a gracefully engineered grade. This large outdoor space provides seating for large groups of people to visit and dine next to the beautiful outdoor landscape and the new exterior stone fireplace.
Though it had temporarily lost its identity, with the help of the team at Cummings Architects, this lovely farmhouse has regained not only its former charm but also a new life through beautifully integrated modern features designed for today’s family.
Photo by Eric Roth
Camere da Letto country con pareti beige - Foto e idee per arredare
1
