Camere da Letto country con pareti beige - Foto e idee per arredare
Ordina per:Popolari oggi
21 - 40 di 2.246 foto
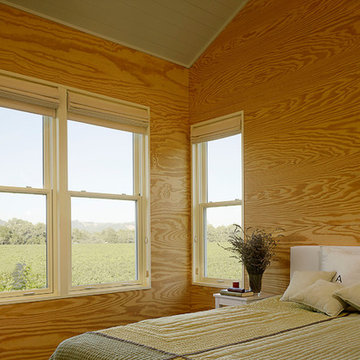
Photography by Cesar Rubio
Esempio di una camera da letto country con pareti beige
Esempio di una camera da letto country con pareti beige
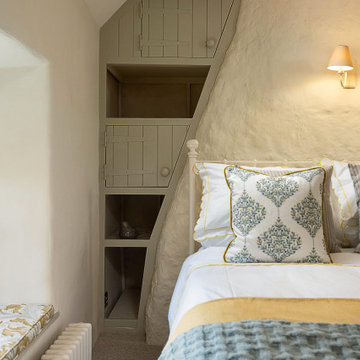
Idee per una piccola camera degli ospiti country con pareti beige, moquette e pavimento beige
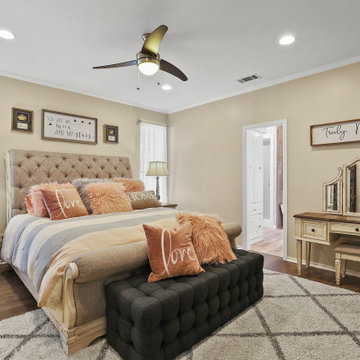
Foto di una grande camera matrimoniale country con pareti beige, pavimento in legno massello medio e pavimento marrone
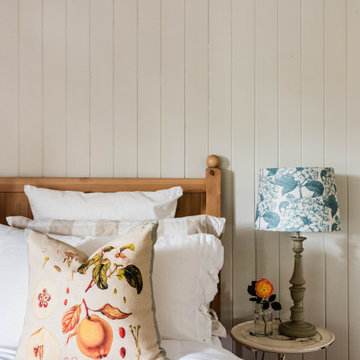
Foto di una camera degli ospiti country di medie dimensioni con pareti beige
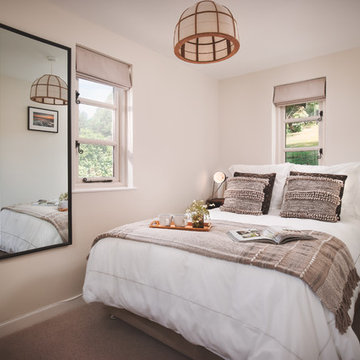
This holiday cottage really encourages total relaxation and we just imagine morning sleep-ins!
Esempio di una piccola camera degli ospiti country con pareti beige, moquette e pavimento beige
Esempio di una piccola camera degli ospiti country con pareti beige, moquette e pavimento beige
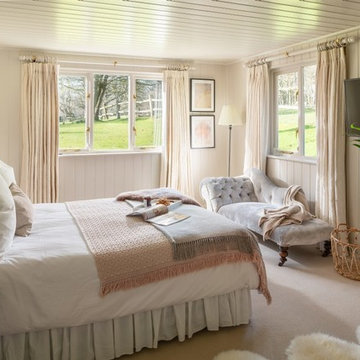
Unique Home Stays
Esempio di una camera da letto country con pareti beige, moquette e pavimento beige
Esempio di una camera da letto country con pareti beige, moquette e pavimento beige
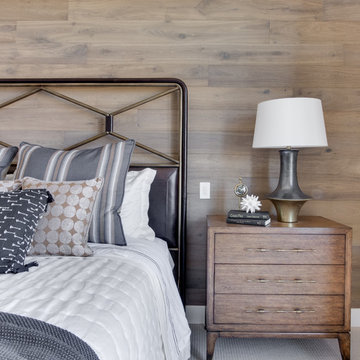
Interior Designer: Simons Design Studio
Builder: Magleby Construction
Photography: Allison Niccum
Immagine di una camera matrimoniale country con pareti beige, moquette, nessun camino e pavimento beige
Immagine di una camera matrimoniale country con pareti beige, moquette, nessun camino e pavimento beige
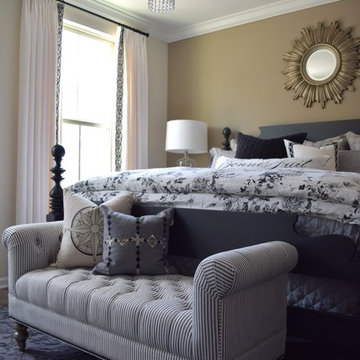
This neutral palette of soft taupes, slate charcoals, and milky whites gives my client the serene Master Bedroom she desired. The rustic elements of the barn door, jute trim on the draperies, and rough sawn wood floors are the perfect contrast to the glam of the crystal chandelier and sunburst mirror over the headboard. A tufted bench in a classic ticking striped fabric at the foot of the bed adds a casual elegance to complete the room. Bonne Nuit!
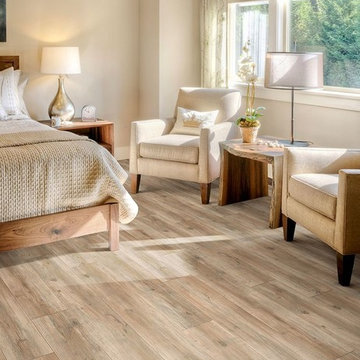
Earthscapes vinyl floors from Carpet One give you the look of beautiful hardwood.
Esempio di una camera matrimoniale country di medie dimensioni con pareti beige e pavimento in vinile
Esempio di una camera matrimoniale country di medie dimensioni con pareti beige e pavimento in vinile
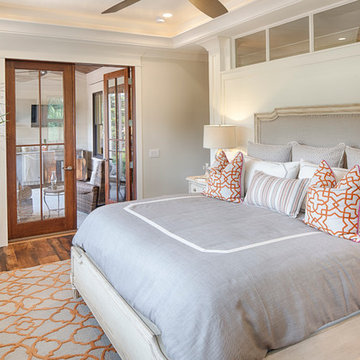
The best of past and present architectural styles combine in this welcoming, farmhouse-inspired design. Clad in low-maintenance siding, the distinctive exterior has plenty of street appeal, with its columned porch, multiple gables, shutters and interesting roof lines. Other exterior highlights included trusses over the garage doors, horizontal lap siding and brick and stone accents. The interior is equally impressive, with an open floor plan that accommodates today’s family and modern lifestyles. An eight-foot covered porch leads into a large foyer and a powder room. Beyond, the spacious first floor includes more than 2,000 square feet, with one side dominated by public spaces that include a large open living room, centrally located kitchen with a large island that seats six and a u-shaped counter plan, formal dining area that seats eight for holidays and special occasions and a convenient laundry and mud room. The left side of the floor plan contains the serene master suite, with an oversized master bath, large walk-in closet and 16 by 18-foot master bedroom that includes a large picture window that lets in maximum light and is perfect for capturing nearby views. Relax with a cup of morning coffee or an evening cocktail on the nearby covered patio, which can be accessed from both the living room and the master bedroom. Upstairs, an additional 900 square feet includes two 11 by 14-foot upper bedrooms with bath and closet and a an approximately 700 square foot guest suite over the garage that includes a relaxing sitting area, galley kitchen and bath, perfect for guests or in-laws.
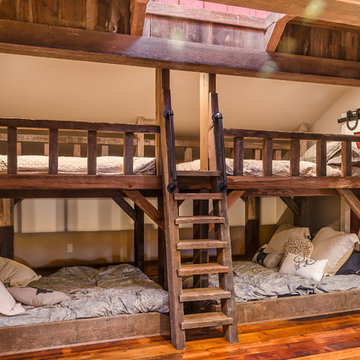
The bunk beds are a favorite of the children for weekend sleepovers. The frame and rails are made from antique barn beams. the top bed is a twin and the bottom beds are full size. Photo by: Daniel Contelmo Jr.

Fulfilling a vision of the future to gather an expanding family, the open home is designed for multi-generational use, while also supporting the everyday lifestyle of the two homeowners. The home is flush with natural light and expansive views of the landscape in an established Wisconsin village. Charming European homes, rich with interesting details and fine millwork, inspired the design for the Modern European Residence. The theming is rooted in historical European style, but modernized through simple architectural shapes and clean lines that steer focus to the beautifully aligned details. Ceiling beams, wallpaper treatments, rugs and furnishings create definition to each space, and fabrics and patterns stand out as visual interest and subtle additions of color. A brighter look is achieved through a clean neutral color palette of quality natural materials in warm whites and lighter woods, contrasting with color and patterned elements. The transitional background creates a modern twist on a traditional home that delivers the desired formal house with comfortable elegance.
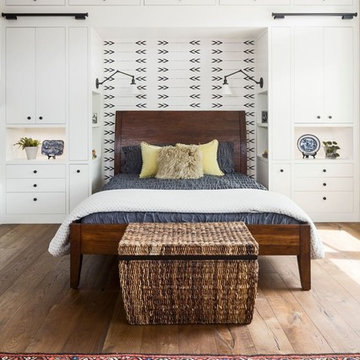
Walking down the stairs will lead you to the master bedroom which features floor to ceiling custom cabinets at the bed wall, deep drawers below the platform wall, and custom closet with sliding doors. Access to all of the cabinets was a must, even at the tippy top, so we designed a library ladder that could be used on the closet or bed side, with a central resting place between the windows when not in use. The overall aesthetic is warm, clean and minimal, with white cabinets, stained European white oak floors, and matte black hardware. An accent wall of Cavern Home wallpaper adds interest and ties the finishes of the room together.
Interior Design by Jameson Interiors.
Photo by Andrea Calo.
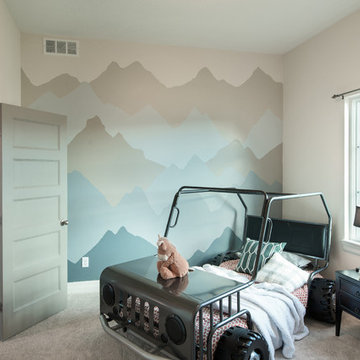
Shane Organ Photo
Ispirazione per una piccola camera da letto country con pareti beige, moquette e nessun camino
Ispirazione per una piccola camera da letto country con pareti beige, moquette e nessun camino
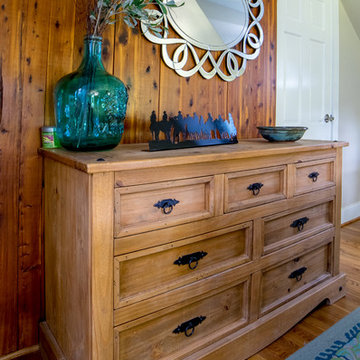
Steven Shires - Shires Photography
Esempio di una camera matrimoniale country di medie dimensioni con pareti beige, nessun camino e pavimento in legno massello medio
Esempio di una camera matrimoniale country di medie dimensioni con pareti beige, nessun camino e pavimento in legno massello medio
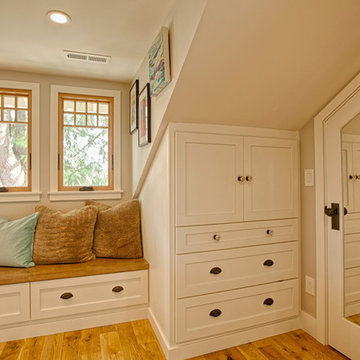
Cindy Apple Photography
Esempio di una camera matrimoniale country di medie dimensioni con pareti beige e parquet chiaro
Esempio di una camera matrimoniale country di medie dimensioni con pareti beige e parquet chiaro
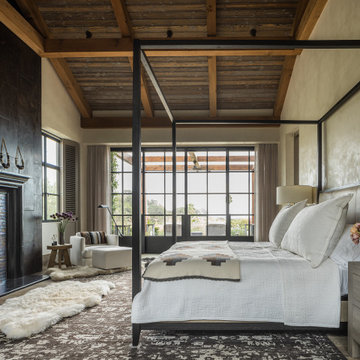
Idee per una camera degli ospiti country di medie dimensioni con pareti beige, cornice del camino in mattoni, pavimento grigio e travi a vista
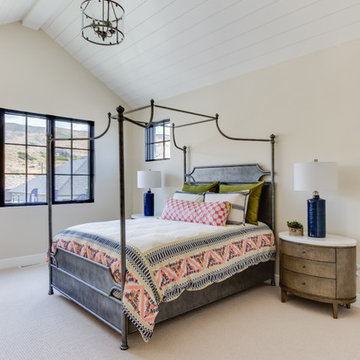
Interior Designer: Simons Design Studio
Builder: Magleby Construction
Photography: Allison Niccum
Esempio di una camera degli ospiti country con pareti beige, moquette, nessun camino e pavimento beige
Esempio di una camera degli ospiti country con pareti beige, moquette, nessun camino e pavimento beige

My client for this project was a builder/ developer. He had purchased a flat two acre parcel with vineyards that was within easy walking distance of downtown St. Helena. He planned to “build for sale” a three bedroom home with a separate one bedroom guest house, a pool and a pool house. He wanted a modern type farmhouse design that opened up to the site and to the views of the hills beyond and to keep as much of the vineyards as possible. The house was designed with a central Great Room consisting of a kitchen area, a dining area, and a living area all under one roof with a central linear cupola to bring natural light into the middle of the room. One approaches the entrance to the home through a small garden with water features on both sides of a path that leads to a covered entry porch and the front door. The entry hall runs the length of the Great Room and serves as both a link to the bedroom wings, the garage, the laundry room and a small study. The entry hall also serves as an art gallery for the future owner. An interstitial space between the entry hall and the Great Room contains a pantry, a wine room, an entry closet, an electrical room and a powder room. A large deep porch on the pool/garden side of the house extends most of the length of the Great Room with a small breakfast Room at one end that opens both to the kitchen and to this porch. The Great Room and porch open up to a swimming pool that is on on axis with the front door.
The main house has two wings. One wing contains the master bedroom suite with a walk in closet and a bathroom with soaking tub in a bay window and separate toilet room and shower. The other wing at the opposite end of the househas two children’s bedrooms each with their own bathroom a small play room serving both bedrooms. A rear hallway serves the children’s wing, a Laundry Room and a Study, the garage and a stair to an Au Pair unit above the garage.
A separate small one bedroom guest house has a small living room, a kitchen, a toilet room to serve the pool and a small covered porch. The bedroom is ensuite with a full bath. This guest house faces the side of the pool and serves to provide privacy and block views ofthe neighbors to the east. A Pool house at the far end of the pool on the main axis of the house has a covered sitting area with a pizza oven, a bar area and a small bathroom. Vineyards were saved on all sides of the house to help provide a private enclave within the vines.
The exterior of the house has simple gable roofs over the major rooms of the house with sloping ceilings and large wooden trusses in the Great Room and plaster sloping ceilings in the bedrooms. The exterior siding through out is painted board and batten siding similar to farmhouses of other older homes in the area.
Clyde Construction: General Contractor
Photographed by: Paul Rollins
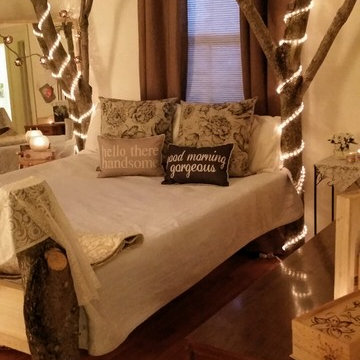
Bedroom makeover. Bed made by hand from hand-cut trees and pine board. I added lighting and feminine details to create a romantic feel as well as to balance out the rustic elements. Mirrors were used to create the illusion of more space and to enhance the glow of the lighting. The entire room was redone by rethinking existing decorations and just a few additions. Including materials to make the bed, the total redo was still under $400.
Camere da Letto country con pareti beige - Foto e idee per arredare
2