Camere da Letto country con cornice del camino in legno - Foto e idee per arredare
Filtra anche per:
Budget
Ordina per:Popolari oggi
1 - 20 di 161 foto
1 di 3
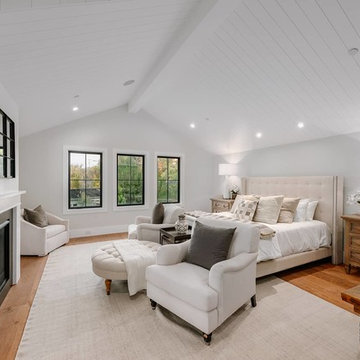
Project photographer-Therese Hyde This photo features the master suite
Immagine di una camera matrimoniale country di medie dimensioni con pareti bianche, parquet chiaro, camino classico, cornice del camino in legno e pavimento marrone
Immagine di una camera matrimoniale country di medie dimensioni con pareti bianche, parquet chiaro, camino classico, cornice del camino in legno e pavimento marrone
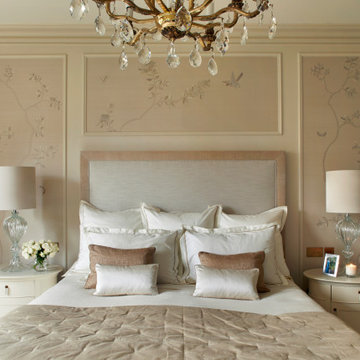
Master Bedroom
Esempio di una grande camera matrimoniale country con pareti beige, moquette, camino classico, cornice del camino in legno, pavimento grigio e carta da parati
Esempio di una grande camera matrimoniale country con pareti beige, moquette, camino classico, cornice del camino in legno, pavimento grigio e carta da parati
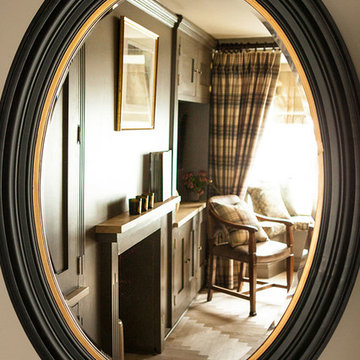
Immagine di una camera degli ospiti country con pareti blu, moquette, camino classico e cornice del camino in legno
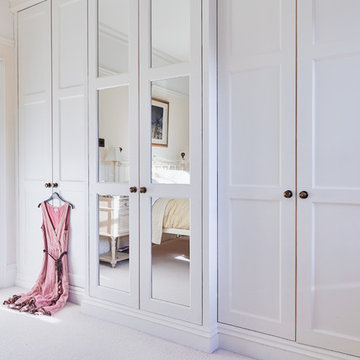
Gabor Hevesi
Foto di una camera da letto country di medie dimensioni con pareti verdi, parquet chiaro, camino classico e cornice del camino in legno
Foto di una camera da letto country di medie dimensioni con pareti verdi, parquet chiaro, camino classico e cornice del camino in legno
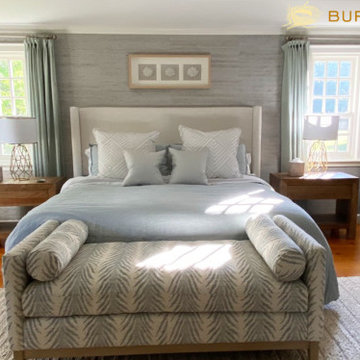
The Master Suite boasts textured grasscloth with pale blue undertones from Phillip Jeffries. Pale blues and creams create a calming palette, with natural elements like linen and reclaimed wood to add to the visceral experience. Gold accents bring a touch of sophistication to this otherwise casual room that focuses on comfort. A seating area sits at the foot of the bed-- a perfect spot to unwind in front of the fireplace after a long day. Greenery and coastal accents are a nod to the surrounding woods and water in the area of this sleepy charming town in Maine.
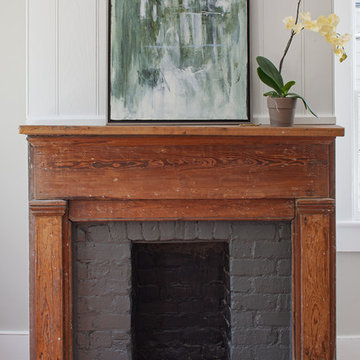
This pre-civil war post and beam home built circa 1860 features restored woodwork, reclaimed antique fixtures, a 1920s style bathroom, and most notably, the largest preserved section of haint blue paint in Savannah, Georgia. Photography by Atlantic Archives
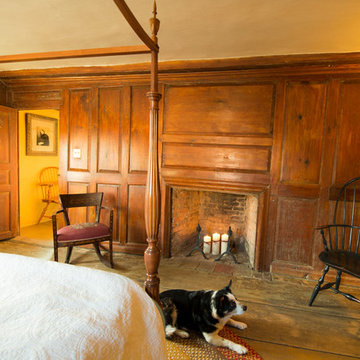
The historic restoration of this First Period Ipswich, Massachusetts home (c. 1686) was an eighteen-month project that combined exterior and interior architectural work to preserve and revitalize this beautiful home. Structurally, work included restoring the summer beam, straightening the timber frame, and adding a lean-to section. The living space was expanded with the addition of a spacious gourmet kitchen featuring countertops made of reclaimed barn wood. As is always the case with our historic renovations, we took special care to maintain the beauty and integrity of the historic elements while bringing in the comfort and convenience of modern amenities. We were even able to uncover and restore much of the original fabric of the house (the chimney, fireplaces, paneling, trim, doors, hinges, etc.), which had been hidden for years under a renovation dating back to 1746.
Winner, 2012 Mary P. Conley Award for historic home restoration and preservation
You can read more about this restoration in the Boston Globe article by Regina Cole, “A First Period home gets a second life.” http://www.bostonglobe.com/magazine/2013/10/26/couple-rebuild-their-century-home-ipswich/r2yXE5yiKWYcamoFGmKVyL/story.html
Photo Credit: Cynthia August
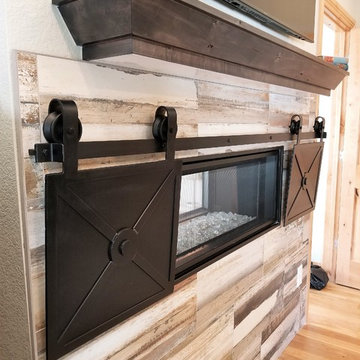
Foto di una camera matrimoniale country di medie dimensioni con pareti bianche, parquet chiaro, camino bifacciale, cornice del camino in legno e pavimento giallo
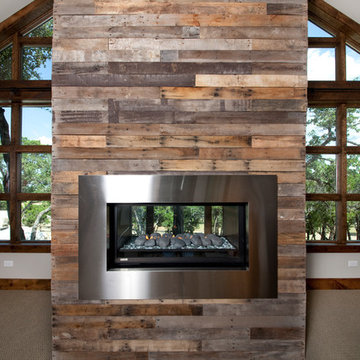
Maggie Messer
Ispirazione per un'ampia camera matrimoniale country con pareti bianche, moquette, camino bifacciale e cornice del camino in legno
Ispirazione per un'ampia camera matrimoniale country con pareti bianche, moquette, camino bifacciale e cornice del camino in legno
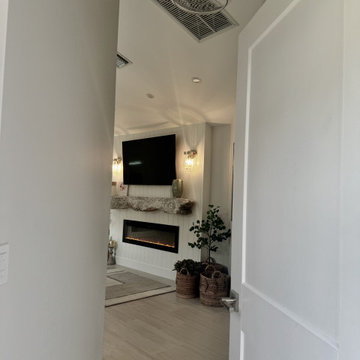
Entry into primary bedroom
Idee per una grande camera matrimoniale country con pareti beige, pavimento in gres porcellanato, camino classico, cornice del camino in legno, pavimento beige, soffitto a volta e pannellatura
Idee per una grande camera matrimoniale country con pareti beige, pavimento in gres porcellanato, camino classico, cornice del camino in legno, pavimento beige, soffitto a volta e pannellatura
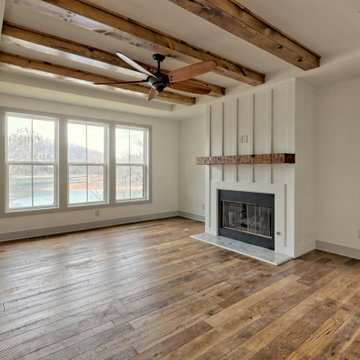
This large custom Farmhouse style home features Hardie board & batten siding, cultured stone, arched, double front door, custom cabinetry, and stained accents throughout.
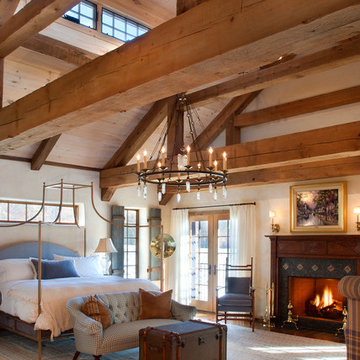
photo by Katrina Mojzesz http://www.topkatphoto.com
Esempio di una grande camera matrimoniale country con pareti beige, moquette, camino classico e cornice del camino in legno
Esempio di una grande camera matrimoniale country con pareti beige, moquette, camino classico e cornice del camino in legno
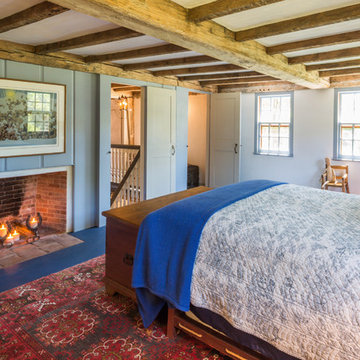
Ispirazione per una camera matrimoniale country con pareti blu, pavimento in legno verniciato, camino classico e cornice del camino in legno

Enfort Homes -2019
Immagine di una grande camera matrimoniale country con pareti bianche, moquette, camino classico, cornice del camino in legno e pavimento grigio
Immagine di una grande camera matrimoniale country con pareti bianche, moquette, camino classico, cornice del camino in legno e pavimento grigio
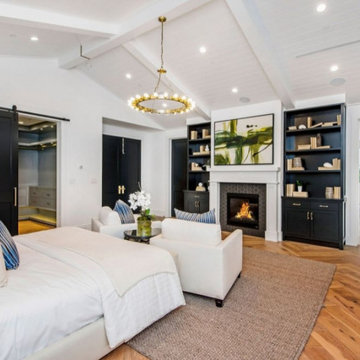
Modern flair Cape Cod stunner presents all aspects of luxury living in Los Angeles. stunning features, and endless amenities make this home a one of a kind. As you walk through the front door you will be enchanted with the immense natural light, high ceilings, Oak hardwood flooring, and custom paneling. This home carries an indescribable airy atmosphere that is obvious as soon as you walk through the front door. Family room seamlessly leads you into a private office space, and open dining room in the presence of a stunning glass-encased wine room. Theater room, and en suite bedroom accompany the first floor to prove this home has it all. Just down the hall a gourmet Chef’s Kitchen awaits featuring custom cabinetry, quartz countertops, large center island w/ breakfast bar, top of the line Wolf stainless steel-appliances,Butler & Walk-in pantry. Living room with custom built-ins leads to large pocket glass doors that open to a lushly landscaped, & entertainers dream rear-yard. Covered patio with outdoor kitchen area featuring a built in barbeque, overlooks a waterfall pool & elevated zero-edge spa. Just upstairs, a master retreat awaits with vaulted ceilings, fireplace, and private balcony. His and her walk in closets, and a master bathroom with dual vanities, large soaking tub, & glass rain shower. Other amenities include indoor & outdoor surround sound, Control 4 smart home security system, 3 fireplaces, upstairs laundry room, and 2-car garage.
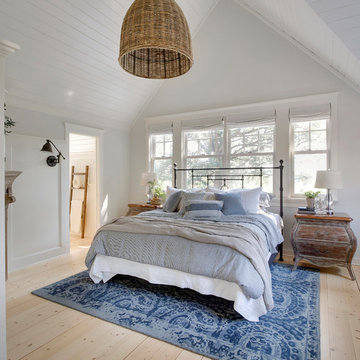
Spacecrafting Photography
Idee per una camera matrimoniale country di medie dimensioni con pareti bianche e cornice del camino in legno
Idee per una camera matrimoniale country di medie dimensioni con pareti bianche e cornice del camino in legno
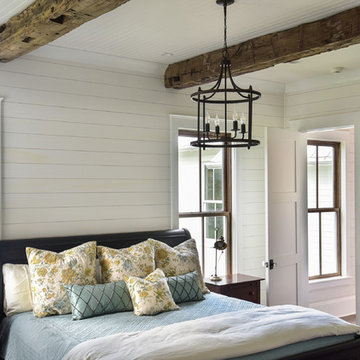
Idee per una camera matrimoniale country con pareti bianche, parquet scuro, camino classico, cornice del camino in legno e pavimento marrone
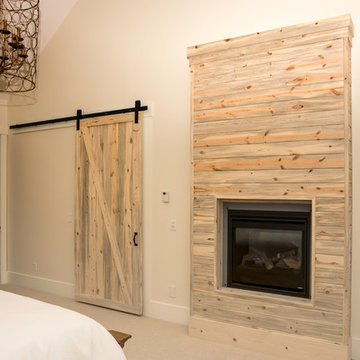
Ispirazione per una camera matrimoniale country di medie dimensioni con pareti beige, moquette, camino classico e cornice del camino in legno
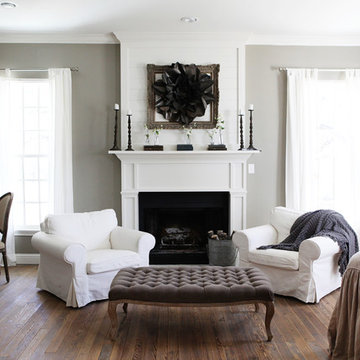
http://mollywinnphotography.com
Ispirazione per una camera matrimoniale country di medie dimensioni con pareti grigie, pavimento in legno massello medio, camino classico, cornice del camino in legno e pavimento marrone
Ispirazione per una camera matrimoniale country di medie dimensioni con pareti grigie, pavimento in legno massello medio, camino classico, cornice del camino in legno e pavimento marrone
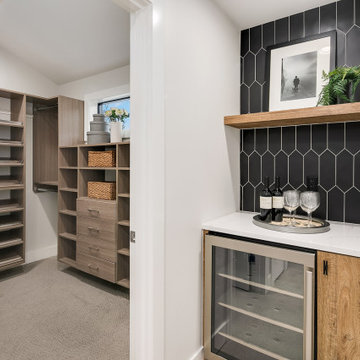
Enfort Homes -2019
Foto di una grande camera matrimoniale country con pareti bianche, moquette, camino classico, cornice del camino in legno e pavimento grigio
Foto di una grande camera matrimoniale country con pareti bianche, moquette, camino classico, cornice del camino in legno e pavimento grigio
Camere da Letto country con cornice del camino in legno - Foto e idee per arredare
1