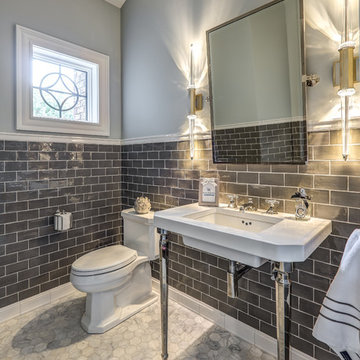Bagni di Servizio con pareti grigie - Foto e idee per arredare
Filtra anche per:
Budget
Ordina per:Popolari oggi
141 - 160 di 7.965 foto
1 di 2
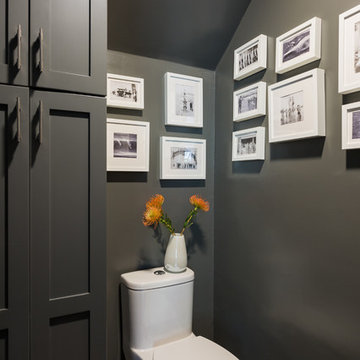
Immagine di un piccolo bagno di servizio stile marinaro con ante in stile shaker, WC monopezzo, pareti grigie, pavimento in legno massello medio e pavimento marrone

Ispirazione per un bagno di servizio chic di medie dimensioni con piastrelle grigie, piastrelle in pietra, pareti grigie, parquet scuro, lavabo a bacinella, top in legno, pavimento marrone e top marrone

Esempio di un grande bagno di servizio design con WC monopezzo, piastrelle nere, pareti grigie, lavabo a consolle, pavimento multicolore e top grigio

Built in 1925, this 15-story neo-Renaissance cooperative building is located on Fifth Avenue at East 93rd Street in Carnegie Hill. The corner penthouse unit has terraces on four sides, with views directly over Central Park and the city skyline beyond.
The project involved a gut renovation inside and out, down to the building structure, to transform the existing one bedroom/two bathroom layout into a two bedroom/three bathroom configuration which was facilitated by relocating the kitchen into the center of the apartment.
The new floor plan employs layers to organize space from living and lounge areas on the West side, through cooking and dining space in the heart of the layout, to sleeping quarters on the East side. A glazed entry foyer and steel clad “pod”, act as a threshold between the first two layers.
All exterior glazing, windows and doors were replaced with modern units to maximize light and thermal performance. This included erecting three new glass conservatories to create additional conditioned interior space for the Living Room, Dining Room and Master Bedroom respectively.
Materials for the living areas include bronzed steel, dark walnut cabinetry and travertine marble contrasted with whitewashed Oak floor boards, honed concrete tile, white painted walls and floating ceilings. The kitchen and bathrooms are formed from white satin lacquer cabinetry, marble, back-painted glass and Venetian plaster. Exterior terraces are unified with the conservatories by large format concrete paving and a continuous steel handrail at the parapet wall.
Photography by www.petermurdockphoto.com

Taube Photography /
Connor Contracting
Idee per un grande bagno di servizio contemporaneo con ante in stile shaker, ante marroni, WC a due pezzi, pareti grigie, pavimento in legno massello medio, lavabo sottopiano, top in granito, pavimento marrone, piastrelle marroni, lastra di pietra e top marrone
Idee per un grande bagno di servizio contemporaneo con ante in stile shaker, ante marroni, WC a due pezzi, pareti grigie, pavimento in legno massello medio, lavabo sottopiano, top in granito, pavimento marrone, piastrelle marroni, lastra di pietra e top marrone

Ispirazione per un bagno di servizio minimal di medie dimensioni con ante lisce, ante nere, WC sospeso, pareti grigie, parquet chiaro, lavabo a bacinella e pavimento beige
![Seaport Family Residence [Powder Room]](https://st.hzcdn.com/fimgs/pictures/powder-rooms/seaport-family-residence-powder-room-stanton-schwartz-design-group-img~6ac132b308c31497_5067-1-5c94f0c-w360-h360-b0-p0.jpg)
Esempio di un bagno di servizio tradizionale con WC a due pezzi, pareti grigie, lavabo a colonna e pavimento verde
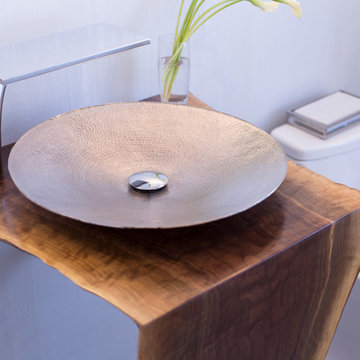
Ettore Mormile
Idee per un piccolo bagno di servizio moderno con pareti grigie, pavimento con piastrelle in ceramica e lavabo a bacinella
Idee per un piccolo bagno di servizio moderno con pareti grigie, pavimento con piastrelle in ceramica e lavabo a bacinella
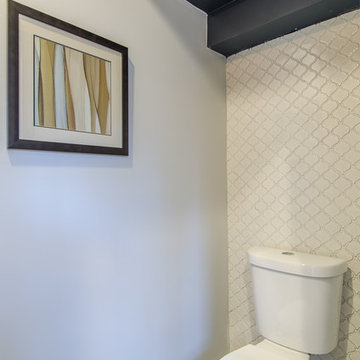
Esempio di un piccolo bagno di servizio tradizionale con nessun'anta, WC a due pezzi, piastrelle bianche, piastrelle in gres porcellanato, pareti grigie, pavimento in cemento, lavabo a bacinella e top in legno

John G Wilbanks Photography
Foto di un piccolo bagno di servizio tradizionale con ante lisce, ante in legno scuro, top in marmo, WC monopezzo, piastrelle bianche, piastrelle in pietra, pareti grigie, pavimento in legno massello medio e lavabo da incasso
Foto di un piccolo bagno di servizio tradizionale con ante lisce, ante in legno scuro, top in marmo, WC monopezzo, piastrelle bianche, piastrelle in pietra, pareti grigie, pavimento in legno massello medio e lavabo da incasso
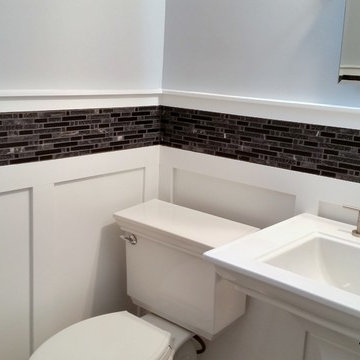
Idee per un piccolo bagno di servizio design con lavabo a colonna, piastrelle di vetro e pareti grigie
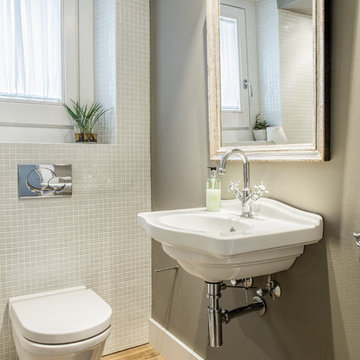
Esempio di un piccolo bagno di servizio tradizionale con WC sospeso, pavimento in legno massello medio, lavabo sospeso, piastrelle grigie e pareti grigie

A farmhouse style was achieved in this new construction home by keeping the details clean and simple. Shaker style cabinets and square stair parts moldings set the backdrop for incorporating our clients’ love of Asian antiques. We had fun re-purposing the different pieces she already had: two were made into bathroom vanities; and the turquoise console became the star of the house, welcoming visitors as they walk through the front door.
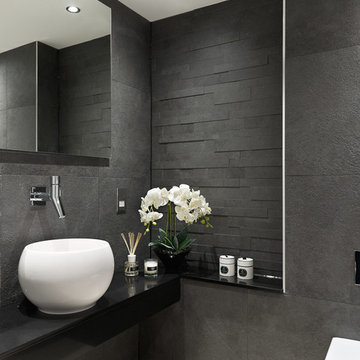
Alistair Nicholls
Immagine di un bagno di servizio minimal con lavabo a bacinella, WC sospeso, piastrelle grigie, piastrelle nere, pareti grigie e top nero
Immagine di un bagno di servizio minimal con lavabo a bacinella, WC sospeso, piastrelle grigie, piastrelle nere, pareti grigie e top nero
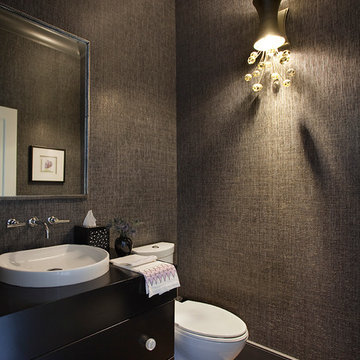
Foto di un bagno di servizio minimal di medie dimensioni con ante lisce, ante in legno bruno, WC monopezzo, pareti grigie, pavimento in legno massello medio e lavabo a bacinella

Grass cloth wallpaper by Schumacher, a vintage dresser turned vanity from MegMade and lights from Hudson Valley pull together a powder room fit for guests.

Discover the epitome of sophistication in the heart of Agoura Hills with our featured 4,600-square-foot contemporary home remodel; this residence beautifully redefines modern living.
Entrusted with our client’s vision, we transformed this space into an open-concept marvel, seamlessly connecting the kitchen, dining, and family areas. The result is an inclusive environment where various activities coexist harmoniously. The newly crafted kitchen, adorned with custom brass inlays on the wood hood and high-contrast finishes, steals the spotlight. A generously sized island featuring a floating walnut bar countertop takes center stage, becoming the heart of family gatherings.
As you explore further, the family room and powder bath emanate a captivating dark, moody glam, injecting an exclusive touch into these meticulously curated spaces. Experience the allure of contemporary design and sophisticated living in this Agoura Hills gem.
Photographer: Public 311

Kasia Karska Design is a design-build firm located in the heart of the Vail Valley and Colorado Rocky Mountains. The design and build process should feel effortless and enjoyable. Our strengths at KKD lie in our comprehensive approach. We understand that when our clients look for someone to design and build their dream home, there are many options for them to choose from.
With nearly 25 years of experience, we understand the key factors that create a successful building project.
-Seamless Service – we handle both the design and construction in-house
-Constant Communication in all phases of the design and build
-A unique home that is a perfect reflection of you
-In-depth understanding of your requirements
-Multi-faceted approach with additional studies in the traditions of Vaastu Shastra and Feng Shui Eastern design principles
Because each home is entirely tailored to the individual client, they are all one-of-a-kind and entirely unique. We get to know our clients well and encourage them to be an active part of the design process in order to build their custom home. One driving factor as to why our clients seek us out is the fact that we handle all phases of the home design and build. There is no challenge too big because we have the tools and the motivation to build your custom home. At Kasia Karska Design, we focus on the details; and, being a women-run business gives us the advantage of being empathetic throughout the entire process. Thanks to our approach, many clients have trusted us with the design and build of their homes.
If you’re ready to build a home that’s unique to your lifestyle, goals, and vision, Kasia Karska Design’s doors are always open. We look forward to helping you design and build the home of your dreams, your own personal sanctuary.

Esempio di un bagno di servizio chic di medie dimensioni con ante in legno bruno, WC a due pezzi, piastrelle bianche, piastrelle in ceramica, pareti grigie, lavabo a bacinella, pavimento nero, top bianco, mobile bagno incassato e carta da parati
Bagni di Servizio con pareti grigie - Foto e idee per arredare
8
