Bagni di Servizio contemporanei con pareti grigie - Foto e idee per arredare
Filtra anche per:
Budget
Ordina per:Popolari oggi
1 - 20 di 2.299 foto
1 di 3

We took a powder room and painted, changed mriror and lighting- small bur big difference in look.
Immagine di un bagno di servizio contemporaneo di medie dimensioni con pareti grigie e lavabo a colonna
Immagine di un bagno di servizio contemporaneo di medie dimensioni con pareti grigie e lavabo a colonna

SDH Studio - Architecture and Design
Location: Golden Beach, Florida, USA
Overlooking the canal in Golden Beach 96 GB was designed around a 27 foot triple height space that would be the heart of this home. With an emphasis on the natural scenery, the interior architecture of the house opens up towards the water and fills the space with natural light and greenery.

Esempio di un bagno di servizio design di medie dimensioni con piastrelle grigie, pareti grigie, lavabo sospeso, pavimento beige e top grigio

Foto di un piccolo bagno di servizio design con pareti grigie, WC monopezzo, ante in legno bruno, piastrelle bianche, piastrelle in ceramica, pavimento in gres porcellanato, lavabo sottopiano, top in granito, pavimento grigio e top nero

Powder Room
Foto di un piccolo bagno di servizio minimal con ante lisce, ante nere, pareti grigie, top in quarzo composito, top bianco, mobile bagno sospeso e carta da parati
Foto di un piccolo bagno di servizio minimal con ante lisce, ante nere, pareti grigie, top in quarzo composito, top bianco, mobile bagno sospeso e carta da parati

This contemporary powder room features a black chevron tile with gray grout, a live edge custom vanity top by Riverside Custom Cabinetry, vessel rectangular sink and wall mounted faucet. There is a mix of metals with the bath accessories and faucet in silver and the modern sconces (from Restoration Hardware) and mirror in brass.
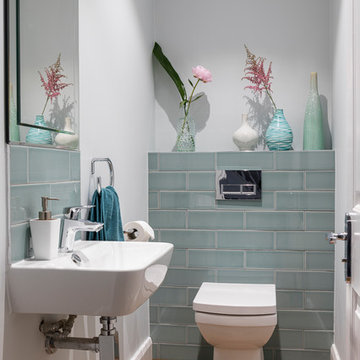
Ispirazione per un piccolo bagno di servizio minimal con WC monopezzo, pareti grigie, pavimento in legno massello medio, lavabo sospeso e pavimento marrone

The fabulous decorative tiles set the tone for this wonderful small bathroom space which features in this newly renovated Dublin home.
Tiles & sanitary ware available from TileStyle.
Photography by Daragh Muldowney
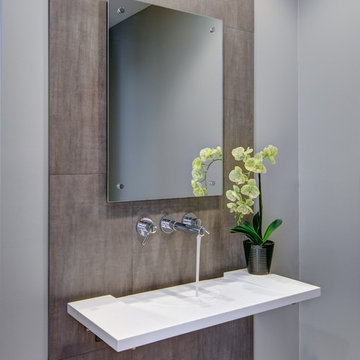
Drastic personality change for this Ann Arbor bathroom/ powder room - bringing it from the 1970’s to 2010’s. The porcelain wall was designed as a floor to ceiling backsplash around this modern sink - a Corian washplane that drains into the wall. A modern wall mounted faucet and a clean mirror with standoffs complete the clean lines.
Steve Kuzma Photography

Photo Credit: Matt Edington
Immagine di un bagno di servizio minimal con lavabo a bacinella, consolle stile comò, ante in legno bruno, top in marmo, piastrelle beige, piastrelle di vetro e pareti grigie
Immagine di un bagno di servizio minimal con lavabo a bacinella, consolle stile comò, ante in legno bruno, top in marmo, piastrelle beige, piastrelle di vetro e pareti grigie

Beautifully simple, this powder bath is dark and moody with clean lines, gorgeous gray textured wallpaper and a chiseled marble vessel sink.
Idee per un bagno di servizio design di medie dimensioni con ante lisce, ante grigie, WC a due pezzi, pareti grigie, pavimento in legno massello medio, lavabo a bacinella, top in quarzo composito, pavimento marrone, top nero, mobile bagno incassato e carta da parati
Idee per un bagno di servizio design di medie dimensioni con ante lisce, ante grigie, WC a due pezzi, pareti grigie, pavimento in legno massello medio, lavabo a bacinella, top in quarzo composito, pavimento marrone, top nero, mobile bagno incassato e carta da parati

Rodwin Architecture & Skycastle Homes
Location: Boulder, Colorado, USA
Interior design, space planning and architectural details converge thoughtfully in this transformative project. A 15-year old, 9,000 sf. home with generic interior finishes and odd layout needed bold, modern, fun and highly functional transformation for a large bustling family. To redefine the soul of this home, texture and light were given primary consideration. Elegant contemporary finishes, a warm color palette and dramatic lighting defined modern style throughout. A cascading chandelier by Stone Lighting in the entry makes a strong entry statement. Walls were removed to allow the kitchen/great/dining room to become a vibrant social center. A minimalist design approach is the perfect backdrop for the diverse art collection. Yet, the home is still highly functional for the entire family. We added windows, fireplaces, water features, and extended the home out to an expansive patio and yard.
The cavernous beige basement became an entertaining mecca, with a glowing modern wine-room, full bar, media room, arcade, billiards room and professional gym.
Bathrooms were all designed with personality and craftsmanship, featuring unique tiles, floating wood vanities and striking lighting.
This project was a 50/50 collaboration between Rodwin Architecture and Kimball Modern

Ispirazione per un bagno di servizio design di medie dimensioni con ante lisce, ante marroni, WC monopezzo, pareti grigie, lavabo a bacinella, pavimento beige, top marrone e mobile bagno incassato
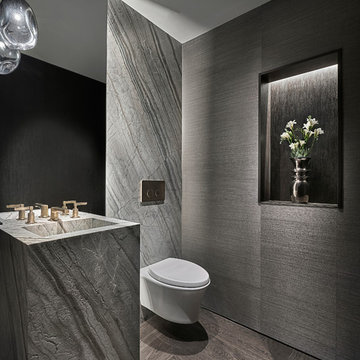
Tony Soluri
Foto di un bagno di servizio minimal con piastrelle grigie, lastra di pietra, pareti grigie, lavabo a colonna e pavimento marrone
Foto di un bagno di servizio minimal con piastrelle grigie, lastra di pietra, pareti grigie, lavabo a colonna e pavimento marrone
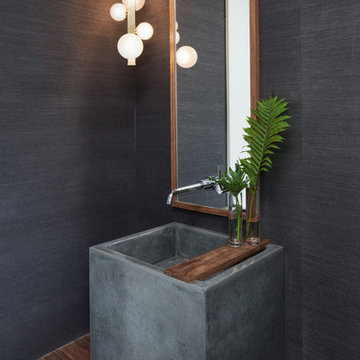
Esempio di un piccolo bagno di servizio contemporaneo con pareti grigie, pavimento in gres porcellanato, lavabo a bacinella, pavimento grigio e top in legno

Photography by Paul Rollins
Idee per un piccolo bagno di servizio contemporaneo con ante lisce, ante grigie, piastrelle grigie, piastrelle in gres porcellanato, pavimento in gres porcellanato, lavabo integrato, top in quarzo composito, pavimento grigio e pareti grigie
Idee per un piccolo bagno di servizio contemporaneo con ante lisce, ante grigie, piastrelle grigie, piastrelle in gres porcellanato, pavimento in gres porcellanato, lavabo integrato, top in quarzo composito, pavimento grigio e pareti grigie
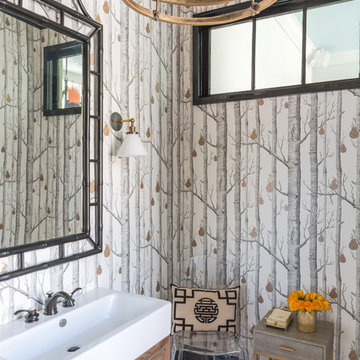
Ispirazione per un bagno di servizio design con ante in legno chiaro, pareti grigie, pavimento beige e lavabo a bacinella
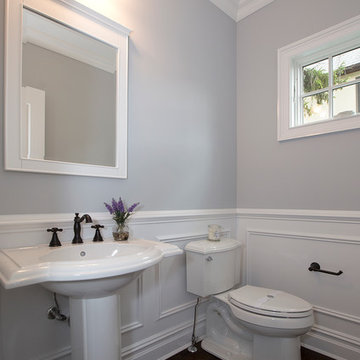
Photos: Richard Law Digital
Immagine di un bagno di servizio contemporaneo con pareti grigie, parquet scuro e lavabo a colonna
Immagine di un bagno di servizio contemporaneo con pareti grigie, parquet scuro e lavabo a colonna

This home remodel is a celebration of curves and light. Starting from humble beginnings as a basic builder ranch style house, the design challenge was maximizing natural light throughout and providing the unique contemporary style the client’s craved.
The Entry offers a spectacular first impression and sets the tone with a large skylight and an illuminated curved wall covered in a wavy pattern Porcelanosa tile.
The chic entertaining kitchen was designed to celebrate a public lifestyle and plenty of entertaining. Celebrating height with a robust amount of interior architectural details, this dynamic kitchen still gives one that cozy feeling of home sweet home. The large “L” shaped island accommodates 7 for seating. Large pendants over the kitchen table and sink provide additional task lighting and whimsy. The Dekton “puzzle” countertop connection was designed to aid the transition between the two color countertops and is one of the homeowner’s favorite details. The built-in bistro table provides additional seating and flows easily into the Living Room.
A curved wall in the Living Room showcases a contemporary linear fireplace and tv which is tucked away in a niche. Placing the fireplace and furniture arrangement at an angle allowed for more natural walkway areas that communicated with the exterior doors and the kitchen working areas.
The dining room’s open plan is perfect for small groups and expands easily for larger events. Raising the ceiling created visual interest and bringing the pop of teal from the Kitchen cabinets ties the space together. A built-in buffet provides ample storage and display.
The Sitting Room (also called the Piano room for its previous life as such) is adjacent to the Kitchen and allows for easy conversation between chef and guests. It captures the homeowner’s chic sense of style and joie de vivre.

Idee per un piccolo bagno di servizio contemporaneo con ante lisce, ante grigie, WC monopezzo, pareti grigie, lavabo a colonna, top in legno e top marrone
Bagni di Servizio contemporanei con pareti grigie - Foto e idee per arredare
1