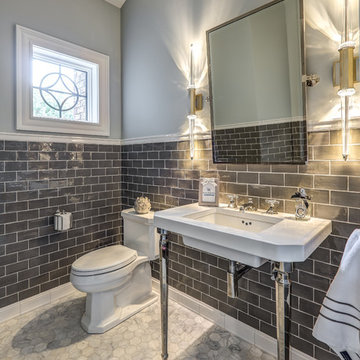Bagni di Servizio classici con pareti grigie - Foto e idee per arredare
Filtra anche per:
Budget
Ordina per:Popolari oggi
1 - 20 di 2.808 foto
1 di 3

Cabinetry: Showplace EVO
Style: Savannah w/ FPH
Finish: Maple Cashew
Hardware: Hardware Resources Belcastel in Distressed Antique Silver
Ispirazione per un bagno di servizio chic di medie dimensioni con ante in stile shaker, ante in legno scuro, WC a due pezzi, pareti grigie, pavimento in gres porcellanato, lavabo sottopiano, top in quarzo composito, pavimento grigio, top bianco, mobile bagno incassato e pareti in perlinato
Ispirazione per un bagno di servizio chic di medie dimensioni con ante in stile shaker, ante in legno scuro, WC a due pezzi, pareti grigie, pavimento in gres porcellanato, lavabo sottopiano, top in quarzo composito, pavimento grigio, top bianco, mobile bagno incassato e pareti in perlinato

This powder room has a white wooden vanity and silver, reflective tile backsplash. A grey and white leaf wallpaper lines the walls. Silver accents are present throughout.

Esempio di un grande bagno di servizio tradizionale con ante in legno chiaro, piastrelle grigie, parquet chiaro, lavabo da incasso, pavimento marrone, mobile bagno incassato, piastrelle in ceramica e pareti grigie
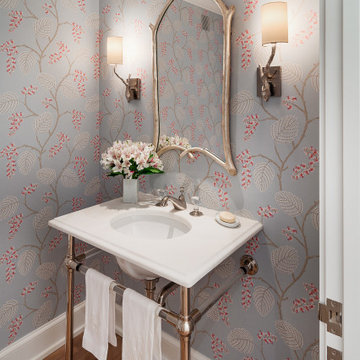
Immagine di un bagno di servizio classico con pareti grigie, parquet scuro, lavabo sottopiano, pavimento marrone, top bianco e carta da parati
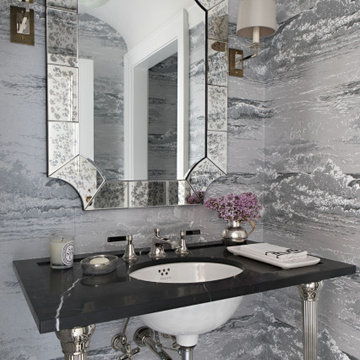
Immagine di un bagno di servizio chic di medie dimensioni con consolle stile comò, pareti grigie, lavabo a consolle, top nero e mobile bagno freestanding

Ispirazione per un bagno di servizio classico di medie dimensioni con ante in stile shaker, ante bianche, WC a due pezzi, piastrelle blu, piastrelle diamantate, pareti grigie, pavimento con piastrelle in ceramica, lavabo sottopiano, top in quarzo composito, pavimento bianco, top bianco e mobile bagno incassato

This first floor remodel included the kitchen, powder room, mudroom, laundry room, living room and office. The bright, white kitchen is accented by gray-blue island with seating for four. We removed the wall between the kitchen and dining room to create an open floor plan. A special feature is the custom-made cherry desk and white built in shelving we created in the office. Photo Credit: Linda McManus Images
Rudloff Custom Builders has won Best of Houzz for Customer Service in 2014, 2015 2016, 2017 and 2019. We also were voted Best of Design in 2016, 2017, 2018, 2019 which only 2% of professionals receive. Rudloff Custom Builders has been featured on Houzz in their Kitchen of the Week, What to Know About Using Reclaimed Wood in the Kitchen as well as included in their Bathroom WorkBook article. We are a full service, certified remodeling company that covers all of the Philadelphia suburban area. This business, like most others, developed from a friendship of young entrepreneurs who wanted to make a difference in their clients’ lives, one household at a time. This relationship between partners is much more than a friendship. Edward and Stephen Rudloff are brothers who have renovated and built custom homes together paying close attention to detail. They are carpenters by trade and understand concept and execution. Rudloff Custom Builders will provide services for you with the highest level of professionalism, quality, detail, punctuality and craftsmanship, every step of the way along our journey together.
Specializing in residential construction allows us to connect with our clients early in the design phase to ensure that every detail is captured as you imagined. One stop shopping is essentially what you will receive with Rudloff Custom Builders from design of your project to the construction of your dreams, executed by on-site project managers and skilled craftsmen. Our concept: envision our client’s ideas and make them a reality. Our mission: CREATING LIFETIME RELATIONSHIPS BUILT ON TRUST AND INTEGRITY.
Photo Credit: Linda McManus Images
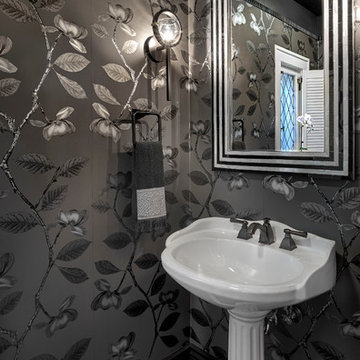
Immagine di un bagno di servizio tradizionale di medie dimensioni con WC a due pezzi, pareti grigie, pavimento in marmo, lavabo a colonna e pavimento nero

Ispirazione per un bagno di servizio classico di medie dimensioni con top in granito, consolle stile comò, ante grigie, WC monopezzo, pareti grigie, lavabo sottopiano e top bianco
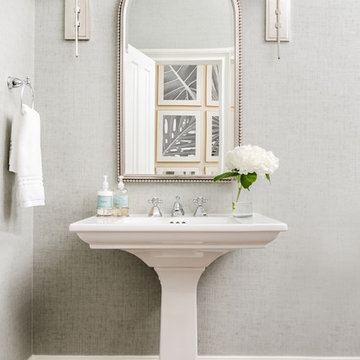
tiffany ringwald
Immagine di un bagno di servizio chic con pareti grigie, parquet scuro, lavabo a colonna e pavimento marrone
Immagine di un bagno di servizio chic con pareti grigie, parquet scuro, lavabo a colonna e pavimento marrone

This house was built in 1994 and our clients have been there since day one. They wanted a complete refresh in their kitchen and living areas and a few other changes here and there; now that the kids were all off to college! They wanted to replace some things, redesign some things and just repaint others. They didn’t like the heavy textured walls, so those were sanded down, re-textured and painted throughout all of the remodeled areas.
The kitchen change was the most dramatic by painting the original cabinets a beautiful bluish-gray color; which is Benjamin Moore Gentleman’s Gray. The ends and cook side of the island are painted SW Reflection but on the front is a gorgeous Merola “Arte’ white accent tile. Two Island Pendant Lights ‘Aideen 8-light Geometric Pendant’ in a bronze gold finish hung above the island. White Carrara Quartz countertops were installed below the Viviano Marmo Dolomite Arabesque Honed Marble Mosaic tile backsplash. Our clients wanted to be able to watch TV from the kitchen as well as from the family room but since the door to the powder bath was on the wall of breakfast area (no to mention opening up into the room), it took up good wall space. Our designers rearranged the powder bath, moving the door into the laundry room and closing off the laundry room with a pocket door, so they can now hang their TV/artwork on the wall facing the kitchen, as well as another one in the family room!
We squared off the arch in the doorway between the kitchen and bar/pantry area, giving them a more updated look. The bar was also painted the same blue as the kitchen but a cool Moondrop Water Jet Cut Glass Mosaic tile was installed on the backsplash, which added a beautiful accent! All kitchen cabinet hardware is ‘Amerock’ in a champagne finish.
In the family room, we redesigned the cabinets to the right of the fireplace to match the other side. The homeowners had invested in two new TV’s that would hang on the wall and display artwork when not in use, so the TV cabinet wasn’t needed. The cabinets were painted a crisp white which made all of their decor really stand out. The fireplace in the family room was originally red brick with a hearth for seating. The brick was removed and the hearth was lowered to the floor and replaced with E-Stone White 12x24” tile and the fireplace surround is tiled with Heirloom Pewter 6x6” tile.
The formal living room used to be closed off on one side of the fireplace, which was a desk area in the kitchen. The homeowners felt that it was an eye sore and it was unnecessary, so we removed that wall, opening up both sides of the fireplace into the formal living room. Pietra Tiles Aria Crystals Beach Sand tiles were installed on the kitchen side of the fireplace and the hearth was leveled with the floor and tiled with E-Stone White 12x24” tile.
The laundry room was redesigned, adding the powder bath door but also creating more storage space. Waypoint flat front maple cabinets in painted linen were installed above the appliances, with Top Knobs “Hopewell” polished chrome pulls. Elements Carrara Quartz countertops were installed above the appliances, creating that added space. 3x6” white ceramic subway tile was used as the backsplash, creating a clean and crisp laundry room! The same tile on the hearths of both fireplaces (E-Stone White 12x24”) was installed on the floor.
The powder bath was painted and 12x36” Ash Fiber Ceramic tile was installed vertically on the wall behind the sink. All hardware was updated with the Signature Hardware “Ultra”Collection and Shades of Light “Sleekly Modern” new vanity lights were installed.
All new wood flooring was installed throughout all of the remodeled rooms making all of the rooms seamlessly flow into each other. The homeowners love their updated home!
Design/Remodel by Hatfield Builders & Remodelers | Photography by Versatile Imaging

Ispirazione per un bagno di servizio chic di medie dimensioni con piastrelle grigie, piastrelle in pietra, pareti grigie, parquet scuro, lavabo a bacinella, top in legno, pavimento marrone e top marrone
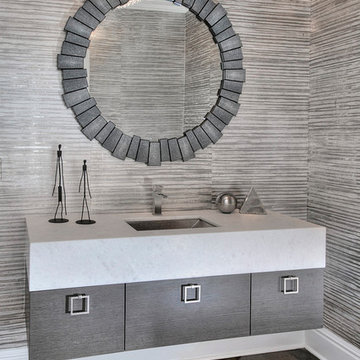
UPDATED POWDER ROOM
GILDED AGE WALLPAPER
CUSTOM THICK MARBLE TOP VANITY
FLOATING VANITY
SHAGREEN MIRROR
DARK HARDWOOD FLOORS
Ispirazione per un bagno di servizio chic di medie dimensioni con consolle stile comò, ante grigie, pareti grigie, parquet scuro, top in marmo, pavimento marrone e lavabo sottopiano
Ispirazione per un bagno di servizio chic di medie dimensioni con consolle stile comò, ante grigie, pareti grigie, parquet scuro, top in marmo, pavimento marrone e lavabo sottopiano
![Seaport Family Residence [Powder Room]](https://st.hzcdn.com/fimgs/pictures/powder-rooms/seaport-family-residence-powder-room-stanton-schwartz-design-group-img~6ac132b308c31497_5067-1-5c94f0c-w360-h360-b0-p0.jpg)
Esempio di un bagno di servizio tradizionale con WC a due pezzi, pareti grigie, lavabo a colonna e pavimento verde

Morgan Howarth Photograhy
Idee per un piccolo bagno di servizio chic con WC a due pezzi, pareti grigie, pavimento in legno massello medio e lavabo sospeso
Idee per un piccolo bagno di servizio chic con WC a due pezzi, pareti grigie, pavimento in legno massello medio e lavabo sospeso
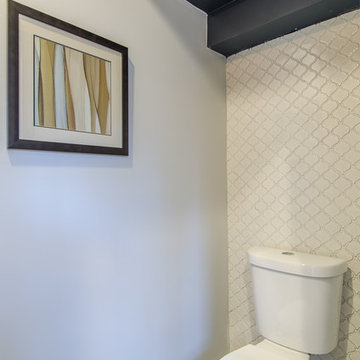
Esempio di un piccolo bagno di servizio tradizionale con nessun'anta, WC a due pezzi, piastrelle bianche, piastrelle in gres porcellanato, pareti grigie, pavimento in cemento, lavabo a bacinella e top in legno

John G Wilbanks Photography
Foto di un piccolo bagno di servizio tradizionale con ante lisce, ante in legno scuro, top in marmo, WC monopezzo, piastrelle bianche, piastrelle in pietra, pareti grigie, pavimento in legno massello medio e lavabo da incasso
Foto di un piccolo bagno di servizio tradizionale con ante lisce, ante in legno scuro, top in marmo, WC monopezzo, piastrelle bianche, piastrelle in pietra, pareti grigie, pavimento in legno massello medio e lavabo da incasso
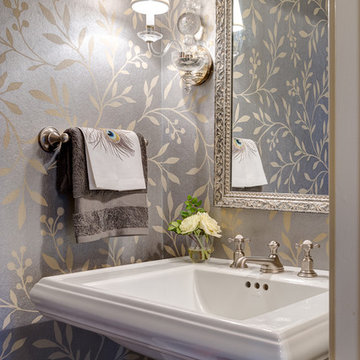
Kevin Meechan, Meechan Architectural Photograpy
Foto di un bagno di servizio classico con lavabo a colonna e pareti grigie
Foto di un bagno di servizio classico con lavabo a colonna e pareti grigie
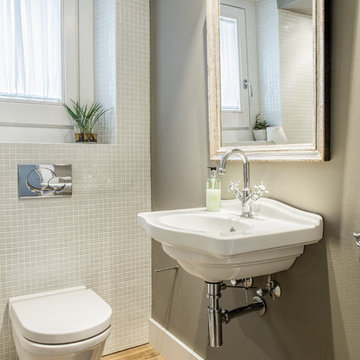
Esempio di un piccolo bagno di servizio tradizionale con WC sospeso, pavimento in legno massello medio, lavabo sospeso, piastrelle grigie e pareti grigie
Bagni di Servizio classici con pareti grigie - Foto e idee per arredare
1
