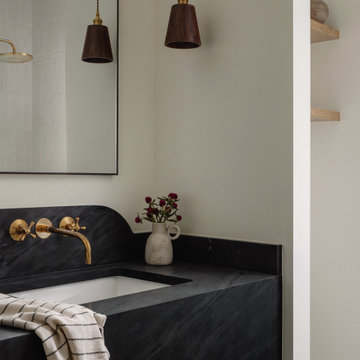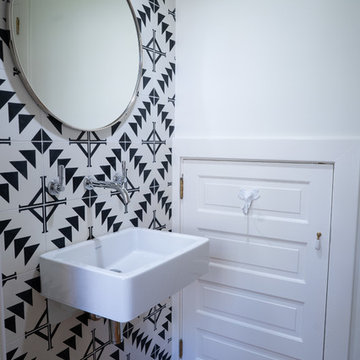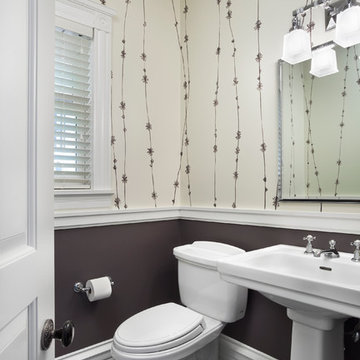Bagni di Servizio classici - Foto e idee per arredare
Filtra anche per:
Budget
Ordina per:Popolari oggi
1 - 20 di 39.451 foto
1 di 2

These homeowners came to us to renovate a number of areas of their home. In their formal powder bath they wanted a sophisticated polished room that was elegant and custom in design. The formal powder was designed around stunning marble and gold wall tile with a custom starburst layout coming from behind the center of the birds nest round brass mirror. A white floating quartz countertop houses a vessel bowl sink and vessel bowl height faucet in polished nickel, wood panel and molding’s were painted black with a gold leaf detail which carried over to the ceiling for the WOW.

A beveled wainscot tile base, chair rail tile, brass hardware/plumbing, and a contrasting blue, embellish the new powder room.
Ispirazione per un piccolo bagno di servizio chic con piastrelle bianche, piastrelle in ceramica, pareti blu, pavimento in gres porcellanato, lavabo sospeso, pavimento multicolore, WC monopezzo e nessun'anta
Ispirazione per un piccolo bagno di servizio chic con piastrelle bianche, piastrelle in ceramica, pareti blu, pavimento in gres porcellanato, lavabo sospeso, pavimento multicolore, WC monopezzo e nessun'anta
Trova il professionista locale adatto per il tuo progetto

This powder room room use to have plaster walls and popcorn ceilings until we transformed this bathroom to something fun and cheerful so your guest will always be wow'd when they use it. The fun palm tree wallpaper really brings a lot of fun to this space. This space is all about the wallpaper. Decorative Moulding was applied on the crown to give this space more detail.
JL Interiors is a LA-based creative/diverse firm that specializes in residential interiors. JL Interiors empowers homeowners to design their dream home that they can be proud of! The design isn’t just about making things beautiful; it’s also about making things work beautifully. Contact us for a free consultation Hello@JLinteriors.design _ 310.390.6849_ www.JLinteriors.design

Moroccan Fish Scales in all white were the perfect choice to brighten and liven this small partial bath! Using a unique tile shape while keeping a monochromatic white theme is a great way to add pizazz to a bathroom that you and all your guests will love.
Large Moroccan Fish Scales – 301 Marshmallow

spacecrafting
Ispirazione per un bagno di servizio classico con lavabo a colonna, WC a due pezzi, pareti multicolore e parquet chiaro
Ispirazione per un bagno di servizio classico con lavabo a colonna, WC a due pezzi, pareti multicolore e parquet chiaro

Small powder room remodel. Added a small shower to existing powder room by taking space from the adjacent laundry area.
Ispirazione per un piccolo bagno di servizio chic con nessun'anta, ante blu, WC a due pezzi, piastrelle in ceramica, pareti blu, pavimento con piastrelle in ceramica, lavabo integrato, pavimento bianco, top bianco, mobile bagno freestanding e boiserie
Ispirazione per un piccolo bagno di servizio chic con nessun'anta, ante blu, WC a due pezzi, piastrelle in ceramica, pareti blu, pavimento con piastrelle in ceramica, lavabo integrato, pavimento bianco, top bianco, mobile bagno freestanding e boiserie

Unlacquered brass plumbing fixtures, hardware and mirror.
Ispirazione per un bagno di servizio chic di medie dimensioni con pareti marroni, lavabo sottopiano, top in marmo e top bianco
Ispirazione per un bagno di servizio chic di medie dimensioni con pareti marroni, lavabo sottopiano, top in marmo e top bianco

Lower Level Powder Room
Esempio di un bagno di servizio tradizionale con piastrelle verdi, piastrelle diamantate, pareti verdi, lavabo sottopiano, top in marmo, pavimento multicolore e top bianco
Esempio di un bagno di servizio tradizionale con piastrelle verdi, piastrelle diamantate, pareti verdi, lavabo sottopiano, top in marmo, pavimento multicolore e top bianco

Esempio di un piccolo bagno di servizio tradizionale con pareti grigie e lavabo a consolle

A refreshed and calming palette of blue and white is granted an extra touch of class with richly patterend wallpaper, custom sconces and crisp wainscoting.

This renovation project of a 1920s home included a kitchen, bar/mudroom, laundry room, guest bathroom and primary bathroom. This home, located in the Virginia Highland neighborhood of Atlanta, had an unusual layout and a good bit of unused space. The two main goals were to bring the outdated spaces to suit modern living standards, and to better utilize the space.

Idee per un bagno di servizio tradizionale con pareti blu, pavimento con piastrelle a mosaico, carta da parati, boiserie, lavabo a consolle e pavimento bianco

Immagine di un piccolo bagno di servizio tradizionale con WC a due pezzi, pareti grigie, lavabo a consolle, pavimento multicolore, top grigio, consolle stile comò e top in marmo

Photo Credit Sarah Greenman
Idee per un bagno di servizio tradizionale con ante a filo e ante bianche
Idee per un bagno di servizio tradizionale con ante a filo e ante bianche

Photography by Laura Hull.
Ispirazione per un grande bagno di servizio classico con nessun'anta, WC monopezzo, pareti blu, parquet scuro, lavabo a consolle, top in marmo, pavimento marrone e top bianco
Ispirazione per un grande bagno di servizio classico con nessun'anta, WC monopezzo, pareti blu, parquet scuro, lavabo a consolle, top in marmo, pavimento marrone e top bianco

Powder Room
Esempio di un bagno di servizio classico con consolle stile comò, ante nere, WC monopezzo, piastrelle bianche, pavimento in marmo, lavabo sottopiano, top in marmo e piastrelle di marmo
Esempio di un bagno di servizio classico con consolle stile comò, ante nere, WC monopezzo, piastrelle bianche, pavimento in marmo, lavabo sottopiano, top in marmo e piastrelle di marmo
Bagni di Servizio classici - Foto e idee per arredare

Modern powder bath. A moody and rich palette with brass fixtures, black cle tile, terrazzo flooring and warm wood vanity.
Foto di un piccolo bagno di servizio chic con nessun'anta, ante in legno scuro, WC monopezzo, piastrelle nere, piastrelle in terracotta, pareti verdi, pavimento in cementine, top in quarzo composito, pavimento marrone, top bianco e mobile bagno freestanding
Foto di un piccolo bagno di servizio chic con nessun'anta, ante in legno scuro, WC monopezzo, piastrelle nere, piastrelle in terracotta, pareti verdi, pavimento in cementine, top in quarzo composito, pavimento marrone, top bianco e mobile bagno freestanding
1



