Bagni di Servizio classici con pavimento in legno massello medio - Foto e idee per arredare
Filtra anche per:
Budget
Ordina per:Popolari oggi
1 - 20 di 1.811 foto

Clients wanted to keep a powder room on the first floor and desired to relocate it away from kitchen and update the look. We needed to minimize the powder room footprint and tuck it into a service area instead of an open public area.
We minimize the footprint and tucked the PR across from the basement stair which created a small ancillary room and buffer between the adjacent rooms. We used a small wall hung basin to make the small room feel larger by exposing more of the floor footprint. Wainscot paneling was installed to create balance, scale and contrasting finishes.
The new powder room exudes simple elegance from the polished nickel hardware, rich contrast and delicate accent lighting. The space is comfortable in scale and leaves you with a sense of eloquence.
Jonathan Kolbe, Photographer

Esempio di un piccolo bagno di servizio chic con WC a due pezzi, pavimento in legno massello medio, lavabo a colonna, pareti multicolore e pavimento marrone

Compact Powder Bath big on style. Modern wallpaper mixed with traditional fixtures and custom vanity.
Esempio di un piccolo bagno di servizio tradizionale con consolle stile comò, ante nere, WC monopezzo, pareti nere, lavabo sottopiano, top in quarzo composito, top bianco, pavimento in legno massello medio e pavimento marrone
Esempio di un piccolo bagno di servizio tradizionale con consolle stile comò, ante nere, WC monopezzo, pareti nere, lavabo sottopiano, top in quarzo composito, top bianco, pavimento in legno massello medio e pavimento marrone

Immagine di un grande bagno di servizio classico con ante grigie, WC a due pezzi, pareti grigie, lavabo sottopiano, top in marmo, consolle stile comò e pavimento in legno massello medio

Cute powder room featuring white paneling, navy and white wallpaper, custom-stained vanity, marble counters and polished nickel fixtures.
Esempio di un piccolo bagno di servizio classico con ante in stile shaker, ante marroni, WC monopezzo, pareti bianche, pavimento in legno massello medio, lavabo sottopiano, top in marmo, pavimento marrone, top bianco, mobile bagno incassato e carta da parati
Esempio di un piccolo bagno di servizio classico con ante in stile shaker, ante marroni, WC monopezzo, pareti bianche, pavimento in legno massello medio, lavabo sottopiano, top in marmo, pavimento marrone, top bianco, mobile bagno incassato e carta da parati
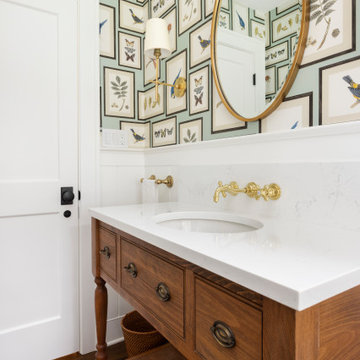
ATIID collaborated with these homeowners to curate new furnishings throughout the home while their down-to-the studs, raise-the-roof renovation, designed by Chambers Design, was underway. Pattern and color were everything to the owners, and classic “Americana” colors with a modern twist appear in the formal dining room, great room with gorgeous new screen porch, and the primary bedroom. Custom bedding that marries not-so-traditional checks and florals invites guests into each sumptuously layered bed. Vintage and contemporary area rugs in wool and jute provide color and warmth, grounding each space. Bold wallpapers were introduced in the powder and guest bathrooms, and custom draperies layered with natural fiber roman shades ala Cindy’s Window Fashions inspire the palettes and draw the eye out to the natural beauty beyond. Luxury abounds in each bathroom with gleaming chrome fixtures and classic finishes. A magnetic shade of blue paint envelops the gourmet kitchen and a buttery yellow creates a happy basement laundry room. No detail was overlooked in this stately home - down to the mudroom’s delightful dutch door and hard-wearing brick floor.
Photography by Meagan Larsen Photography
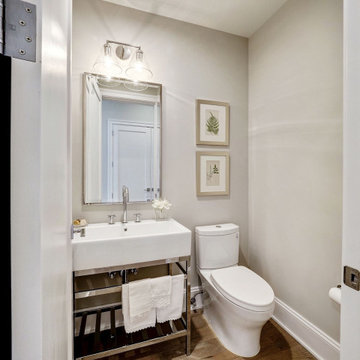
Idee per un bagno di servizio classico di medie dimensioni con WC monopezzo, pareti grigie, pavimento in legno massello medio, lavabo a consolle e pavimento marrone

Our client’s large family of five was shrinking through the years, so they decided it was time for a downsize and a move from Westlake Village to Oak Park. They found the ideal single-story home on a large flag lot, but it needed a major overhaul, starting with the awkward spatial floorplan.
These clients knew the home needed much work. They were looking for a firm that could handle the necessary architectural spatial redesign, interior design details, and finishes as well as deliver a high-quality remodeling experience.
JRP’s design team got right to work on reconfiguring the entry by adding a new foyer and hallway leading to the enlarged kitchen while removing walls to open up the family room. The kitchen now boasts a 6’ x 10’ center island with natural quartz countertops. Stacked cabinetry was added for both storage and aesthetic to maximize the 10’ ceiling heights. Thanks to the large multi-slide doors in the family room, the kitchen area now flows naturally toward the outdoors, maximizing its connection to the backyard patio and entertaining space.
Light-filled and serene, the gracious master suite is a haven of peace with its ethereal color palette and curated amenities. The vanity, with its expanse of Sunstone Celestial countertops and the large curbless shower, add elements of luxury to this master retreat. Classy, simple, and clean, this remodel’s open-space design with its neutral palette and clean look adds traditional flair to the transitional-style our clients desired.
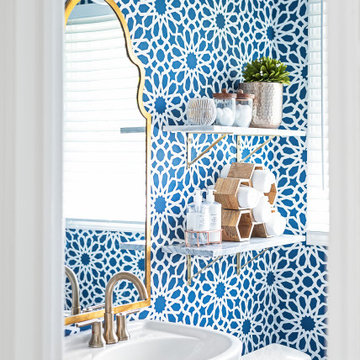
This small powder room was given a dramatic update with bold geometric wallpaper, funky brass mirror, lighting, and faucet, and brass and marble shelving with unique decorative accents. Photography by Picture Perfect House.
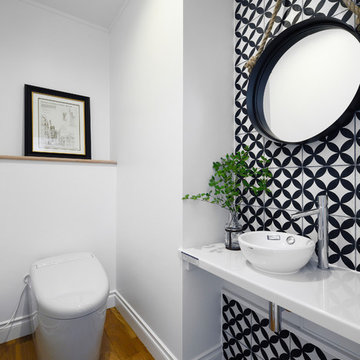
マンハッタンスタイルの家
Foto di un bagno di servizio classico con WC monopezzo, pistrelle in bianco e nero, pareti bianche, pavimento in legno massello medio, lavabo a bacinella, pavimento marrone e top bianco
Foto di un bagno di servizio classico con WC monopezzo, pistrelle in bianco e nero, pareti bianche, pavimento in legno massello medio, lavabo a bacinella, pavimento marrone e top bianco
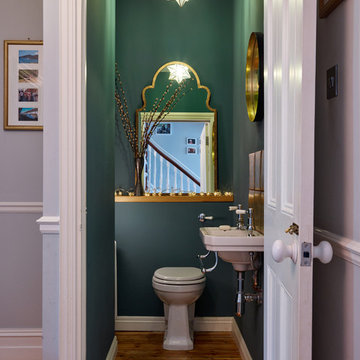
Esempio di un piccolo bagno di servizio tradizionale con WC monopezzo, pareti verdi, pavimento in legno massello medio, lavabo sospeso e pavimento marrone

The sage green vessel sink was the inspiration for this powder room! The large scale wallpaper brought the outdoors in to this small but beautiful space. There are many fun details that should not go unnoticed...the antique brass hardware on the cabinetry, the vessel faucet, and the frame of the mirror that reflects the metal light fixture which is fun and adds dimension to this small but larger than life space.
Scott Amundson Photography
Learn more about our showroom and kitchen and bath design: www.mingleteam.com
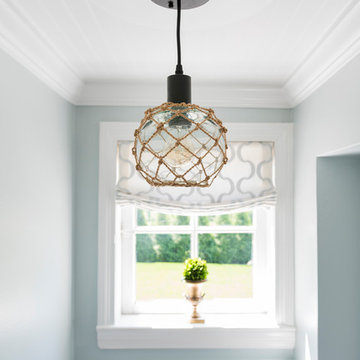
Small powder room with light blue walls and rustic accents
Ispirazione per un piccolo bagno di servizio classico con WC a due pezzi, pareti blu, pavimento in legno massello medio, lavabo sospeso e pavimento marrone
Ispirazione per un piccolo bagno di servizio classico con WC a due pezzi, pareti blu, pavimento in legno massello medio, lavabo sospeso e pavimento marrone
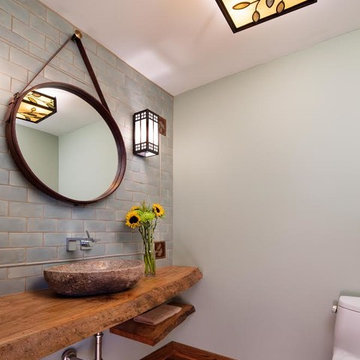
Powder room with organic live edge countertop.
Esempio di un bagno di servizio classico di medie dimensioni con WC monopezzo, piastrelle blu, piastrelle diamantate, pareti blu, pavimento in legno massello medio, lavabo a bacinella e top in legno
Esempio di un bagno di servizio classico di medie dimensioni con WC monopezzo, piastrelle blu, piastrelle diamantate, pareti blu, pavimento in legno massello medio, lavabo a bacinella e top in legno
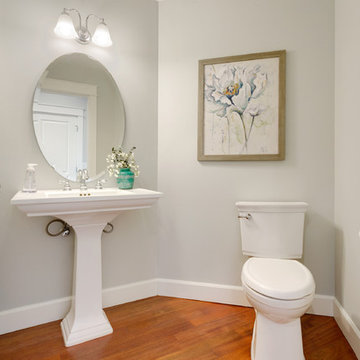
HD Estates
Ispirazione per un bagno di servizio chic di medie dimensioni con WC monopezzo, pareti grigie, pavimento in legno massello medio e lavabo a colonna
Ispirazione per un bagno di servizio chic di medie dimensioni con WC monopezzo, pareti grigie, pavimento in legno massello medio e lavabo a colonna

Upper Wall: Benjamin Moore Gray Cashmere Paint.
Lower wall: Crushed glass with stone rhomboid mosaic from the Aura Harlequin Collection in silver cloud color, that comes in 12" x 12" sheets, finished with 2" x 12" honed marble chair rail with ogee edge.
TOTO Pedestal sink & Water closet from the Guinevere Collection.
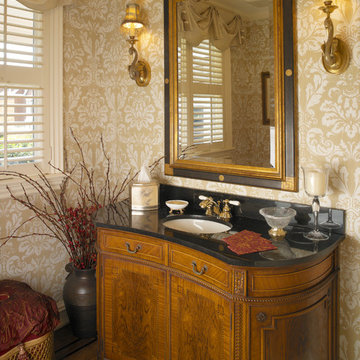
Photography: Aaron Usher III www.aaronusher.com/
Idee per un bagno di servizio chic di medie dimensioni con consolle stile comò, ante in legno scuro, top in superficie solida, pareti beige, pavimento in legno massello medio e lavabo sottopiano
Idee per un bagno di servizio chic di medie dimensioni con consolle stile comò, ante in legno scuro, top in superficie solida, pareti beige, pavimento in legno massello medio e lavabo sottopiano

Esempio di un piccolo bagno di servizio chic con ante lisce, ante blu, WC a due pezzi, pareti blu, pavimento in legno massello medio, lavabo sottopiano, pavimento marrone, mobile bagno freestanding e carta da parati

Photo: Jessie Preza Photography
Foto di un bagno di servizio tradizionale di medie dimensioni con ante in stile shaker, ante bianche, pareti blu, pavimento in legno massello medio, lavabo da incasso, top in marmo, pavimento marrone, top bianco, mobile bagno freestanding e carta da parati
Foto di un bagno di servizio tradizionale di medie dimensioni con ante in stile shaker, ante bianche, pareti blu, pavimento in legno massello medio, lavabo da incasso, top in marmo, pavimento marrone, top bianco, mobile bagno freestanding e carta da parati

Modern farmhouse powder room boasts shiplap accent wall, painted grey cabinet and rustic wood floors.
Immagine di un bagno di servizio chic di medie dimensioni con ante in stile shaker, ante grigie, WC a due pezzi, pareti grigie, pavimento in legno massello medio, lavabo sottopiano, top in granito, pavimento marrone, top marrone, mobile bagno freestanding e pareti in perlinato
Immagine di un bagno di servizio chic di medie dimensioni con ante in stile shaker, ante grigie, WC a due pezzi, pareti grigie, pavimento in legno massello medio, lavabo sottopiano, top in granito, pavimento marrone, top marrone, mobile bagno freestanding e pareti in perlinato
Bagni di Servizio classici con pavimento in legno massello medio - Foto e idee per arredare
1