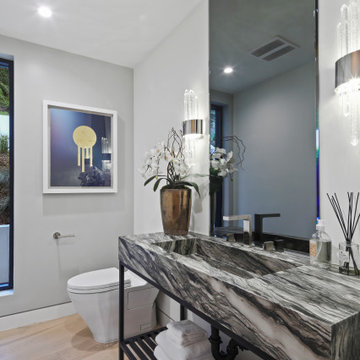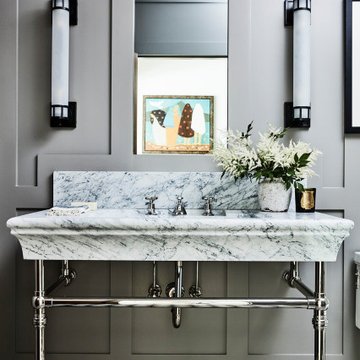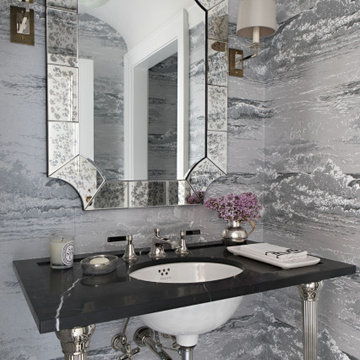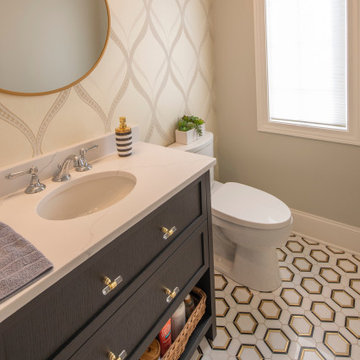Bagni di Servizio con pareti grigie e mobile bagno freestanding - Foto e idee per arredare
Filtra anche per:
Budget
Ordina per:Popolari oggi
1 - 20 di 501 foto
1 di 3

Ispirazione per un bagno di servizio contemporaneo con pareti grigie, pavimento in legno massello medio, lavabo integrato, pavimento marrone, top grigio e mobile bagno freestanding

Ispirazione per un piccolo bagno di servizio tradizionale con ante con riquadro incassato, ante grigie, WC monopezzo, pareti grigie, pavimento in legno massello medio, lavabo integrato, top in marmo, pavimento marrone, top bianco e mobile bagno freestanding

Ispirazione per un bagno di servizio classico di medie dimensioni con ante lisce, top in marmo, top bianco, carta da parati, ante grigie, pareti grigie, parquet scuro, lavabo sottopiano, pavimento marrone e mobile bagno freestanding

Esempio di un bagno di servizio stile marino con pareti grigie, pavimento marrone e mobile bagno freestanding

The small antique chandelier was the inspiration for this powder room, while the acrylic in the wall sconce and mirror add a touch of updated transitional style. The metallic grey wallpaper contrasts beautifully with the white vanity cabinet. The quartz counter top has subtle grey veining with a shaped backsplash and ogee edge and offers a nice backdrop for the polished nickel faucet. Brass on the mirror and sconce tie in nicely with the chinoiserie corner shelf, while framed fern art fill the need for just one piece of art. The powder room offers a space of elegance, if only for a moment!

Modern Citi Group helped Andrew and Malabika in their renovation journey, as they sought to transform their 2,400 sq ft apartment in Sutton Place.
This comprehensive renovation project encompassed both architectural and construction components. On the architectural front, it involved a legal combination of the two units and layout adjustments to enhance the overall functionality, create an open floor plan and improve the flow of the residence. The construction aspect of the remodel included all areas of the home: the kitchen and dining room, the living room, three bedrooms, the master bathroom, a powder room, and an office/den.
Throughout the renovation process, the primary objective remained to modernize the apartment while ensuring it aligned with the family’s lifestyle and needs. The design challenge was to deliver the modern aesthetics and functionality while preserving some of the existing design features. The designers worked on several layouts and design visualizations so they had options. Finally, the choice was made and the family felt confident in their decision.
From the moment the permits were approved, our construction team set out to transform every corner of this space. During the building phase, we meticulously refinished floors, walls, and ceilings, replaced doors, and updated electrical and plumbing systems.
The main focus of the renovation was to create a seamless flow between the living room, formal dining room, and open kitchen. A stunning waterfall peninsula with pendant lighting, along with Statuario Nuvo Quartz countertop and backsplash, elevated the aesthetics. Matte white cabinetry was added to enhance functionality and storage in the newly remodeled kitchen.
The three bedrooms were elevated with refinished built-in wardrobes and custom closet solutions, adding both usability and elegance. The fully reconfigured master suite bathroom, included a linen closet, elegant Beckett double vanity, MSI Crystal Bianco wall and floor tile, and high-end Delta and Kohler fixtures.
In addition to the comprehensive renovation of the living spaces, we've also transformed the office/entertainment room with the same great attention to detail. Complete with a sleek wet bar featuring a wine fridge, Empira White countertop and backsplash, and a convenient adjacent laundry area with a renovated powder room.
In a matter of several months, Modern Citi Group has redefined luxury living through this meticulous remodel, ensuring every inch of the space reflects unparalleled sophistication, modern functionality, and the unique taste of its owners.

Foto di un grande bagno di servizio contemporaneo con pareti grigie, pavimento con piastrelle in ceramica, lavabo a colonna, pavimento grigio e mobile bagno freestanding

Needham Spec House. Powder room: Emerald green vanity with brass hardware. Crown molding. Trim color Benjamin Moore Chantilly Lace. Wall color provided by BUYER. Photography by Sheryl Kalis. Construction by Veatch Property Development.

Immagine di un piccolo bagno di servizio mediterraneo con consolle stile comò, ante bianche, pareti grigie, pavimento in marmo, lavabo a bacinella, top in quarzo composito, pavimento bianco, top bianco e mobile bagno freestanding

A secondary hallway leads into a guest wing which features the powder room. The decorative tile flooring of the entryway and the kitchen was intentionally run into the powder room. The cabinet which features an integrated white glass counter/sink was procured from a specialized website. An Arabian silver-leafed mirror is mounted over a silk-based wall covering by Phillip Jeffries.

The challenge: take a run-of-the mill colonial-style house and turn it into a vibrant, Cape Cod beach home. The creative and resourceful crew at SV Design rose to the occasion and rethought the box. Given a coveted location and cherished ocean view on a challenging lot, SV’s architects looked for the best bang for the buck to expand where possible and open up the home inside and out. Windows were added to take advantage of views and outdoor spaces—also maximizing water-views were added in key locations.
The result: a home that causes the neighbors to stop the new owners and express their appreciation for making such a stunning improvement. A home to accommodate everyone and many years of enjoyment to come.

The original floor plan had to be restructured due to design flaws. The location of the door to the toilet caused you to hit your knee on the toilet bowl when entering the bathroom. While sitting on the toilet, the vanity would touch your side. This required proper relocation of the plumbing DWV and supply to the Powder Room. The existing delaminating vanity was also replaced with a Custom Vanity with Stiletto Furniture Feet and Aged Gray Stain. The vanity was complimented by a Carrera Marble Countertop with a Traditional Ogee Edge. A Custom site milled Shiplap wall, Beadboard Ceiling, and Crown Moulding details were added to elevate the small space. The existing tile floor was removed and replaced with new raw oak hardwood which needed to be blended into the existing oak hardwood. Then finished with special walnut stain and polyurethane.

Spacecrafting Photography
Ispirazione per un bagno di servizio tradizionale con consolle stile comò, ante nere, pareti grigie, pavimento in legno massello medio, lavabo sottopiano, pavimento marrone, mobile bagno freestanding e carta da parati
Ispirazione per un bagno di servizio tradizionale con consolle stile comò, ante nere, pareti grigie, pavimento in legno massello medio, lavabo sottopiano, pavimento marrone, mobile bagno freestanding e carta da parati

This powder room has a white wooden vanity and silver, reflective tile backsplash. A grey and white leaf wallpaper lines the walls. Silver accents are present throughout.

Immagine di un bagno di servizio chic di medie dimensioni con consolle stile comò, pareti grigie, lavabo a consolle, top nero e mobile bagno freestanding

The client wanted to pack some fun into this small space, so the soft gray vanity finish fit the design perfectly, along with the ceiling color and wallpaper.

A fun jazzy powder bathroom highlights the client’s own photography. A patterned porcelain floor not only adds some pizzazz but is also a breeze to maintain. The deep blue vanity cabinet pops against the black, white, and gray tones.
Hidden behind the sideway, a free-hanging vanity mirror and industrial vanity light hang over the semi-vessel sink making this an unexpectedly fun room for guests to visit.
Builder: Wamhoff Design Build
Photographer:
Daniel Angulo

Esempio di un bagno di servizio con ante in stile shaker, ante nere, pareti grigie, lavabo sottopiano, pavimento multicolore, top bianco, mobile bagno freestanding e carta da parati

Foto di un bagno di servizio classico con pareti grigie, parquet scuro, lavabo sottopiano, pavimento marrone, top grigio, mobile bagno freestanding, boiserie, carta da parati e pareti in legno

Esempio di un bagno di servizio tradizionale di medie dimensioni con ante lisce, ante in legno scuro, pareti grigie, lavabo sottopiano, pavimento multicolore, WC a due pezzi, pavimento in ardesia, top bianco, mobile bagno freestanding e carta da parati
Bagni di Servizio con pareti grigie e mobile bagno freestanding - Foto e idee per arredare
1