Bagni di Servizio con pareti grigie e top grigio - Foto e idee per arredare
Filtra anche per:
Budget
Ordina per:Popolari oggi
1 - 20 di 734 foto
1 di 3

Immagine di un piccolo bagno di servizio tradizionale con WC a due pezzi, pareti grigie, lavabo a consolle, pavimento multicolore, top grigio, consolle stile comò e top in marmo

This pretty powder bath is part of a whole house design and renovation by Haven Design and Construction. The herringbone marble flooring provides a subtle pattern that reflects the gray and white color scheme of this elegant powder bath. A soft gray wallpaper with beaded octagon geometric design provides sophistication to the tiny jewelbox powder room, while the gold and glass chandelier adds drama. The furniture detailing of the custom vanity cabinet adds further detail. This powder bath is sure to impress guests.

Martin King Photography
Idee per un piccolo bagno di servizio stile marinaro con consolle stile comò, ante bianche, pareti grigie, pavimento con piastrelle a mosaico, lavabo integrato, top in marmo, pavimento multicolore, piastrelle multicolore e top grigio
Idee per un piccolo bagno di servizio stile marinaro con consolle stile comò, ante bianche, pareti grigie, pavimento con piastrelle a mosaico, lavabo integrato, top in marmo, pavimento multicolore, piastrelle multicolore e top grigio

Ispirazione per un piccolo bagno di servizio design con ante lisce, ante in legno scuro, WC sospeso, piastrelle grigie, piastrelle in ceramica, pareti grigie, pavimento in gres porcellanato, lavabo sottopiano, top piastrellato, pavimento grigio, top grigio, mobile bagno sospeso, soffitto ribassato e boiserie

Foto di un bagno di servizio mediterraneo di medie dimensioni con pavimento con piastrelle in ceramica, top in quarzite, mobile bagno sospeso, carta da parati, ante lisce, ante grigie, pareti grigie, lavabo a bacinella, pavimento grigio e top grigio

Ispirazione per un grande bagno di servizio classico con piastrelle grigie, pareti grigie, parquet chiaro, lavabo da incasso, top in cemento, pavimento marrone, top grigio e mobile bagno incassato
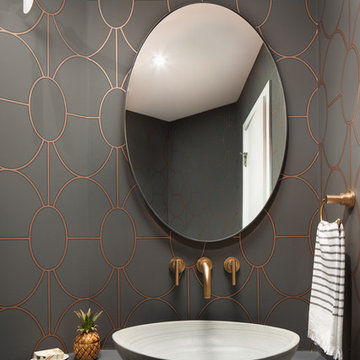
Idee per un bagno di servizio moderno con pareti grigie, pavimento in legno massello medio, lavabo a bacinella, top in cemento, pavimento marrone e top grigio

This grand 2-story home with first-floor owner’s suite includes a 3-car garage with spacious mudroom entry complete with built-in lockers. A stamped concrete walkway leads to the inviting front porch. Double doors open to the foyer with beautiful hardwood flooring that flows throughout the main living areas on the 1st floor. Sophisticated details throughout the home include lofty 10’ ceilings on the first floor and farmhouse door and window trim and baseboard. To the front of the home is the formal dining room featuring craftsman style wainscoting with chair rail and elegant tray ceiling. Decorative wooden beams adorn the ceiling in the kitchen, sitting area, and the breakfast area. The well-appointed kitchen features stainless steel appliances, attractive cabinetry with decorative crown molding, Hanstone countertops with tile backsplash, and an island with Cambria countertop. The breakfast area provides access to the spacious covered patio. A see-thru, stone surround fireplace connects the breakfast area and the airy living room. The owner’s suite, tucked to the back of the home, features a tray ceiling, stylish shiplap accent wall, and an expansive closet with custom shelving. The owner’s bathroom with cathedral ceiling includes a freestanding tub and custom tile shower. Additional rooms include a study with cathedral ceiling and rustic barn wood accent wall and a convenient bonus room for additional flexible living space. The 2nd floor boasts 3 additional bedrooms, 2 full bathrooms, and a loft that overlooks the living room.
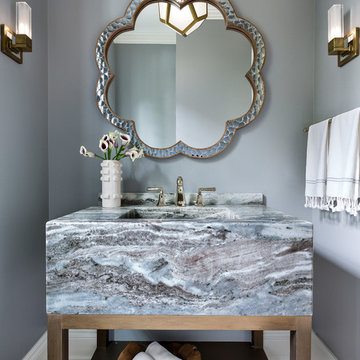
Dayna Flory Interiors
Martin Vecchio Photography
Foto di un bagno di servizio classico con consolle stile comò, pareti grigie, pavimento in legno massello medio, lavabo integrato, pavimento marrone e top grigio
Foto di un bagno di servizio classico con consolle stile comò, pareti grigie, pavimento in legno massello medio, lavabo integrato, pavimento marrone e top grigio

Los clientes de este ático confirmaron en nosotros para unir dos viviendas en una reforma integral 100% loft47.
Esta vivienda de carácter eclético se divide en dos zonas diferenciadas, la zona living y la zona noche. La zona living, un espacio completamente abierto, se encuentra presidido por una gran isla donde se combinan lacas metalizadas con una elegante encimera en porcelánico negro. La zona noche y la zona living se encuentra conectado por un pasillo con puertas en carpintería metálica. En la zona noche destacan las puertas correderas de suelo a techo, así como el cuidado diseño del baño de la habitación de matrimonio con detalles de grifería empotrada en negro, y mampara en cristal fumé.
Ambas zonas quedan enmarcadas por dos grandes terrazas, donde la familia podrá disfrutar de esta nueva casa diseñada completamente a sus necesidades

A dark, moody bathroom with a gorgeous statement glass bubble chandelier. A deep espresso vanity with a smokey-gray countertop complements the dark brass sink and wooden mirror frame.
Home located in Chicago's North Side. Designed by Chi Renovation & Design who serve Chicago and it's surrounding suburbs, with an emphasis on the North Side and North Shore. You'll find their work from the Loop through Humboldt Park, Lincoln Park, Skokie, Evanston, Wilmette, and all of the way up to Lake Forest.

A silver vessel sink and a colorful floral countertop accent brighten the room. A vanity fitted from a piece of fine furniture and a custom backlit mirror function beautifully in the space. To add just the right ambiance, we added a decorative pendant light that's complemented by patterned grasscloth.
Design: Wesley-Wayne Interiors
Photo: Dan Piassick
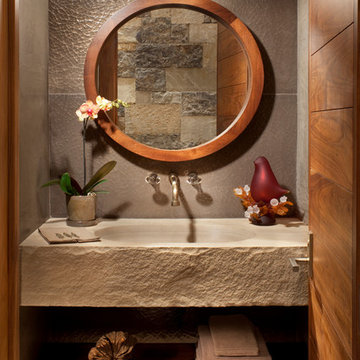
Foto di un bagno di servizio stile rurale con lavabo integrato, pareti grigie e top grigio
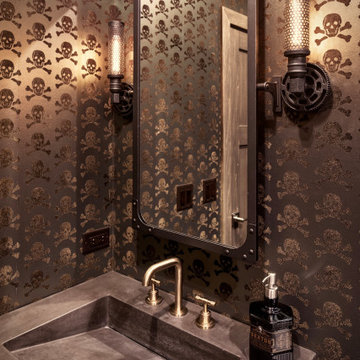
Skull and Crossbones wallpaper
Idee per un piccolo bagno di servizio stile rurale con pareti grigie, lavabo integrato, top grigio e mobile bagno incassato
Idee per un piccolo bagno di servizio stile rurale con pareti grigie, lavabo integrato, top grigio e mobile bagno incassato

Esempio di un grande bagno di servizio design con WC monopezzo, piastrelle nere, pareti grigie, lavabo a consolle, pavimento multicolore e top grigio
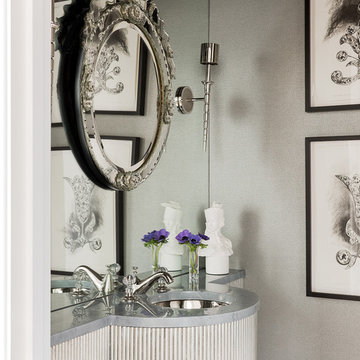
Photographer: Michael Lee
Ispirazione per un piccolo bagno di servizio tradizionale con pareti grigie, lavabo sottopiano, top in superficie solida e top grigio
Ispirazione per un piccolo bagno di servizio tradizionale con pareti grigie, lavabo sottopiano, top in superficie solida e top grigio

Ispirazione per un bagno di servizio minimal di medie dimensioni con pareti grigie, pavimento in legno massello medio, lavabo a bacinella, pavimento marrone e top grigio

Discover the epitome of sophistication in the heart of Agoura Hills with our featured 4,600-square-foot contemporary home remodel; this residence beautifully redefines modern living.
Entrusted with our client’s vision, we transformed this space into an open-concept marvel, seamlessly connecting the kitchen, dining, and family areas. The result is an inclusive environment where various activities coexist harmoniously. The newly crafted kitchen, adorned with custom brass inlays on the wood hood and high-contrast finishes, steals the spotlight. A generously sized island featuring a floating walnut bar countertop takes center stage, becoming the heart of family gatherings.
As you explore further, the family room and powder bath emanate a captivating dark, moody glam, injecting an exclusive touch into these meticulously curated spaces. Experience the allure of contemporary design and sophisticated living in this Agoura Hills gem.
Photographer: Public 311

Kasia Karska Design is a design-build firm located in the heart of the Vail Valley and Colorado Rocky Mountains. The design and build process should feel effortless and enjoyable. Our strengths at KKD lie in our comprehensive approach. We understand that when our clients look for someone to design and build their dream home, there are many options for them to choose from.
With nearly 25 years of experience, we understand the key factors that create a successful building project.
-Seamless Service – we handle both the design and construction in-house
-Constant Communication in all phases of the design and build
-A unique home that is a perfect reflection of you
-In-depth understanding of your requirements
-Multi-faceted approach with additional studies in the traditions of Vaastu Shastra and Feng Shui Eastern design principles
Because each home is entirely tailored to the individual client, they are all one-of-a-kind and entirely unique. We get to know our clients well and encourage them to be an active part of the design process in order to build their custom home. One driving factor as to why our clients seek us out is the fact that we handle all phases of the home design and build. There is no challenge too big because we have the tools and the motivation to build your custom home. At Kasia Karska Design, we focus on the details; and, being a women-run business gives us the advantage of being empathetic throughout the entire process. Thanks to our approach, many clients have trusted us with the design and build of their homes.
If you’re ready to build a home that’s unique to your lifestyle, goals, and vision, Kasia Karska Design’s doors are always open. We look forward to helping you design and build the home of your dreams, your own personal sanctuary.

Immagine di un bagno di servizio chic di medie dimensioni con ante in stile shaker, ante in legno chiaro, piastrelle grigie, piastrelle in ceramica, lavabo a bacinella, top in quarzite, top grigio, mobile bagno sospeso, pareti grigie e pavimento nero
Bagni di Servizio con pareti grigie e top grigio - Foto e idee per arredare
1