Bagni di Servizio con pareti grigie - Foto e idee per arredare
Filtra anche per:
Budget
Ordina per:Popolari oggi
81 - 100 di 7.965 foto
1 di 2

Foto di un grande bagno di servizio contemporaneo con pareti grigie, pavimento con piastrelle in ceramica, lavabo a colonna, pavimento grigio e mobile bagno freestanding

Ispirazione per un piccolo bagno di servizio design con ante lisce, ante in legno scuro, WC sospeso, piastrelle grigie, piastrelle in ceramica, pareti grigie, pavimento in gres porcellanato, lavabo sottopiano, top piastrellato, pavimento grigio, top grigio, mobile bagno sospeso, soffitto ribassato e boiserie

Needham Spec House. Powder room: Emerald green vanity with brass hardware. Crown molding. Trim color Benjamin Moore Chantilly Lace. Wall color provided by BUYER. Photography by Sheryl Kalis. Construction by Veatch Property Development.

Immagine di un piccolo bagno di servizio mediterraneo con consolle stile comò, ante bianche, pareti grigie, pavimento in marmo, lavabo a bacinella, top in quarzo composito, pavimento bianco, top bianco e mobile bagno freestanding

Bel Air - Serene Elegance. This collection was designed with cool tones and spa-like qualities to create a space that is timeless and forever elegant.

Rodwin Architecture & Skycastle Homes
Location: Boulder, Colorado, USA
Interior design, space planning and architectural details converge thoughtfully in this transformative project. A 15-year old, 9,000 sf. home with generic interior finishes and odd layout needed bold, modern, fun and highly functional transformation for a large bustling family. To redefine the soul of this home, texture and light were given primary consideration. Elegant contemporary finishes, a warm color palette and dramatic lighting defined modern style throughout. A cascading chandelier by Stone Lighting in the entry makes a strong entry statement. Walls were removed to allow the kitchen/great/dining room to become a vibrant social center. A minimalist design approach is the perfect backdrop for the diverse art collection. Yet, the home is still highly functional for the entire family. We added windows, fireplaces, water features, and extended the home out to an expansive patio and yard.
The cavernous beige basement became an entertaining mecca, with a glowing modern wine-room, full bar, media room, arcade, billiards room and professional gym.
Bathrooms were all designed with personality and craftsmanship, featuring unique tiles, floating wood vanities and striking lighting.
This project was a 50/50 collaboration between Rodwin Architecture and Kimball Modern

Ispirazione per un grande bagno di servizio classico con piastrelle grigie, pareti grigie, parquet chiaro, lavabo da incasso, top in cemento, pavimento marrone, top grigio e mobile bagno incassato

A secondary hallway leads into a guest wing which features the powder room. The decorative tile flooring of the entryway and the kitchen was intentionally run into the powder room. The cabinet which features an integrated white glass counter/sink was procured from a specialized website. An Arabian silver-leafed mirror is mounted over a silk-based wall covering by Phillip Jeffries.

A small closet space was adjoined to the original powder room to create one large space with plenty of cabinet space. The basin is integrated into the countertop.

The challenge: take a run-of-the mill colonial-style house and turn it into a vibrant, Cape Cod beach home. The creative and resourceful crew at SV Design rose to the occasion and rethought the box. Given a coveted location and cherished ocean view on a challenging lot, SV’s architects looked for the best bang for the buck to expand where possible and open up the home inside and out. Windows were added to take advantage of views and outdoor spaces—also maximizing water-views were added in key locations.
The result: a home that causes the neighbors to stop the new owners and express their appreciation for making such a stunning improvement. A home to accommodate everyone and many years of enjoyment to come.
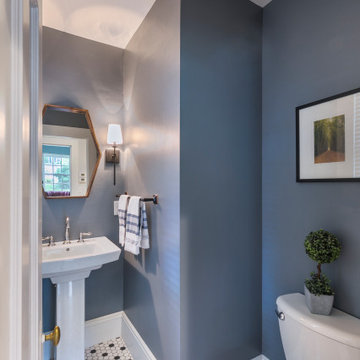
The re-vamped powder room has all new finishes -- fixtures, lighting, tile, mirror, and accessories. The vintage style tile and fixtures honor the history of the home, while the more modern accents bring it up-to-date.

The original floor plan had to be restructured due to design flaws. The location of the door to the toilet caused you to hit your knee on the toilet bowl when entering the bathroom. While sitting on the toilet, the vanity would touch your side. This required proper relocation of the plumbing DWV and supply to the Powder Room. The existing delaminating vanity was also replaced with a Custom Vanity with Stiletto Furniture Feet and Aged Gray Stain. The vanity was complimented by a Carrera Marble Countertop with a Traditional Ogee Edge. A Custom site milled Shiplap wall, Beadboard Ceiling, and Crown Moulding details were added to elevate the small space. The existing tile floor was removed and replaced with new raw oak hardwood which needed to be blended into the existing oak hardwood. Then finished with special walnut stain and polyurethane.

Foto di un bagno di servizio minimalista di medie dimensioni con ante lisce, ante nere, pareti grigie, pavimento con piastrelle in ceramica, lavabo sottopiano, top in legno, pavimento nero, top nero, mobile bagno sospeso e carta da parati

Ispirazione per un bagno di servizio classico di medie dimensioni con ante in stile shaker, ante bianche, WC a due pezzi, piastrelle blu, piastrelle diamantate, pareti grigie, pavimento con piastrelle in ceramica, lavabo sottopiano, top in quarzo composito, pavimento bianco, top bianco e mobile bagno incassato
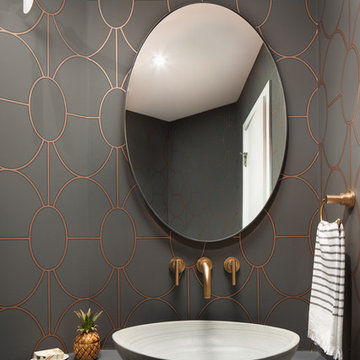
Idee per un bagno di servizio moderno con pareti grigie, pavimento in legno massello medio, lavabo a bacinella, top in cemento, pavimento marrone e top grigio
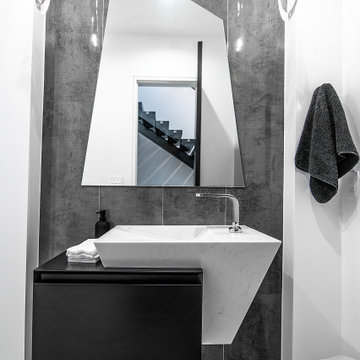
Ispirazione per un bagno di servizio design con ante lisce, ante nere, pareti grigie, pavimento grigio e top nero
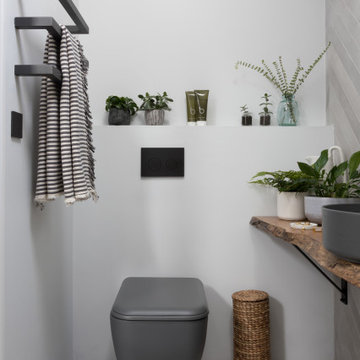
Our clients for this project were used to renovating properties and had stuck with a tried and tested formula when it came to bathrooms, so our Head of Design, Louise suggested products that were completely out of their comfort zone. She introduced them to a completely different design and concept for the 3 bathrooms.
The master en-suite was in the new extension part of the house. It had a small floor space with high vaulted ceiling so needed to ‘ground’ the design, literally! With wanting to maintain the original architectural features of this Turner style property, we wanted to retain a sympathetic nod to the origins of the architects vision – which we did with the use of Crittal shower, matt black brassware and coloured sanitaryware in grey for the basins and wcs which work amazingly well with the houses original metal window frames.
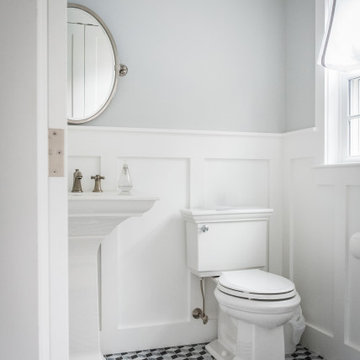
Ispirazione per un bagno di servizio classico di medie dimensioni con ante bianche, WC a due pezzi, pareti grigie, pavimento con piastrelle a mosaico, lavabo a colonna e pavimento grigio

Foto di un bagno di servizio tradizionale di medie dimensioni con ante grigie, WC monopezzo, piastrelle grigie, piastrelle in gres porcellanato, pareti grigie, pavimento in gres porcellanato, top in quarzite, pavimento grigio, top bianco, consolle stile comò e lavabo a bacinella
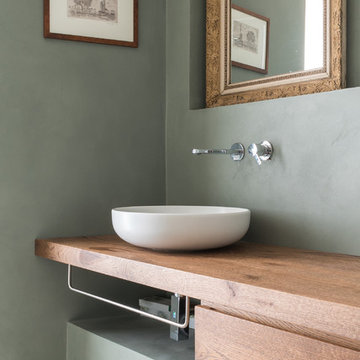
Foto di un bagno di servizio design con ante lisce, ante in legno scuro, pareti grigie, lavabo a bacinella e top in legno
Bagni di Servizio con pareti grigie - Foto e idee per arredare
5