Bagni di Servizio con pareti grigie e lavabo da incasso - Foto e idee per arredare
Filtra anche per:
Budget
Ordina per:Popolari oggi
1 - 20 di 610 foto
1 di 3

Continuing the relaxed beach theme through from the open plan kitchen, dining and living this powder room is light, airy and packed full of texture. The wall hung ribbed vanity, white textured tile and venetian plaster walls ooze tactility. A touch of warmth is brought into the space with the addition of the natural wicker wall sconces and reclaimed timber shelves which provide both storage and an ideal display area.
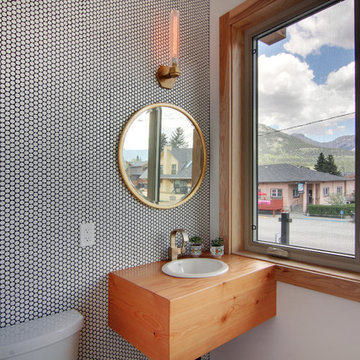
Location: Canmore, AB, Canada
Formal duplex in the heart of downtown Canmore, Alberta. Georgian proportions and Modernist style with an amazing rooftop garden and winter house. Walled front yard and detached garage.
russell and russell design studios
Charlton Media Company
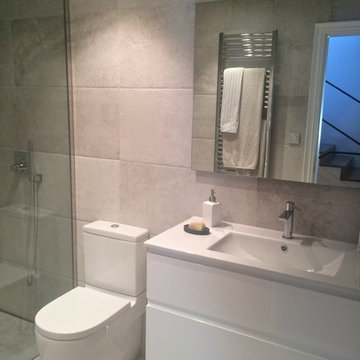
Idee per un bagno di servizio tradizionale di medie dimensioni con ante lisce, WC monopezzo, piastrelle grigie, piastrelle in ceramica, pareti grigie, pavimento con piastrelle in ceramica, lavabo da incasso e ante bianche
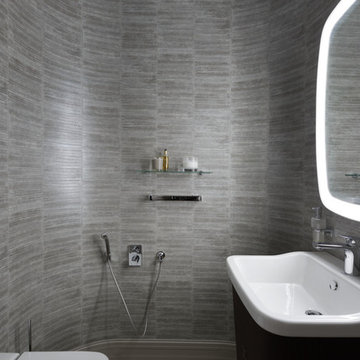
Иван Сорокин
Idee per un bagno di servizio contemporaneo con lavabo da incasso e pareti grigie
Idee per un bagno di servizio contemporaneo con lavabo da incasso e pareti grigie

Modern Citi Group helped Andrew and Malabika in their renovation journey, as they sought to transform their 2,400 sq ft apartment in Sutton Place.
This comprehensive renovation project encompassed both architectural and construction components. On the architectural front, it involved a legal combination of the two units and layout adjustments to enhance the overall functionality, create an open floor plan and improve the flow of the residence. The construction aspect of the remodel included all areas of the home: the kitchen and dining room, the living room, three bedrooms, the master bathroom, a powder room, and an office/den.
Throughout the renovation process, the primary objective remained to modernize the apartment while ensuring it aligned with the family’s lifestyle and needs. The design challenge was to deliver the modern aesthetics and functionality while preserving some of the existing design features. The designers worked on several layouts and design visualizations so they had options. Finally, the choice was made and the family felt confident in their decision.
From the moment the permits were approved, our construction team set out to transform every corner of this space. During the building phase, we meticulously refinished floors, walls, and ceilings, replaced doors, and updated electrical and plumbing systems.
The main focus of the renovation was to create a seamless flow between the living room, formal dining room, and open kitchen. A stunning waterfall peninsula with pendant lighting, along with Statuario Nuvo Quartz countertop and backsplash, elevated the aesthetics. Matte white cabinetry was added to enhance functionality and storage in the newly remodeled kitchen.
The three bedrooms were elevated with refinished built-in wardrobes and custom closet solutions, adding both usability and elegance. The fully reconfigured master suite bathroom, included a linen closet, elegant Beckett double vanity, MSI Crystal Bianco wall and floor tile, and high-end Delta and Kohler fixtures.
In addition to the comprehensive renovation of the living spaces, we've also transformed the office/entertainment room with the same great attention to detail. Complete with a sleek wet bar featuring a wine fridge, Empira White countertop and backsplash, and a convenient adjacent laundry area with a renovated powder room.
In a matter of several months, Modern Citi Group has redefined luxury living through this meticulous remodel, ensuring every inch of the space reflects unparalleled sophistication, modern functionality, and the unique taste of its owners.

Ispirazione per un grande bagno di servizio classico con piastrelle grigie, pareti grigie, parquet chiaro, lavabo da incasso, top in cemento, pavimento marrone, top grigio e mobile bagno incassato

Esempio di un bagno di servizio rustico di medie dimensioni con nessun'anta, ante in legno scuro, pareti grigie, pavimento in legno massello medio, lavabo da incasso, top in legno, pavimento marrone e top marrone

This powder room has a white wooden vanity and silver, reflective tile backsplash. A grey and white leaf wallpaper lines the walls. Silver accents are present throughout.

John G Wilbanks Photography
Foto di un piccolo bagno di servizio tradizionale con ante lisce, ante in legno scuro, top in marmo, WC monopezzo, piastrelle bianche, piastrelle in pietra, pareti grigie, pavimento in legno massello medio e lavabo da incasso
Foto di un piccolo bagno di servizio tradizionale con ante lisce, ante in legno scuro, top in marmo, WC monopezzo, piastrelle bianche, piastrelle in pietra, pareti grigie, pavimento in legno massello medio e lavabo da incasso

Ispirazione per un bagno di servizio minimal di medie dimensioni con ante lisce, ante nere, pareti grigie, pavimento in gres porcellanato, lavabo da incasso, top in quarzite, pavimento beige, top bianco e mobile bagno sospeso

Das Patienten WC ist ähnlich ausgeführt wie die Zahnhygiene, die Tapete zieht sich durch, der Waschtisch ist hier in eine Nische gesetzt. Pendelleuchten von der Decke setzen Lichtakzente auf der Tapete. DIese verleiht dem Raum eine Tiefe und vergrößert ihn optisch.
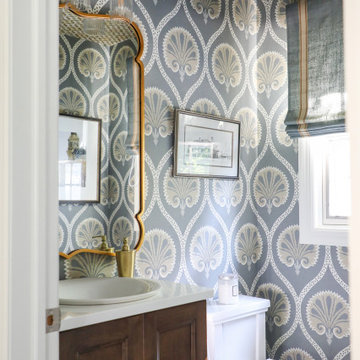
Esempio di un bagno di servizio tradizionale con consolle stile comò, ante in legno scuro, pareti grigie, lavabo da incasso e top bianco

A fun jazzy powder bathroom highlights the client’s own photography. A patterned porcelain floor not only adds some pizzazz but is also a breeze to maintain. The deep blue vanity cabinet pops against the black, white, and gray tones.
Hidden behind the sideway, a free-hanging vanity mirror and industrial vanity light hang over the semi-vessel sink making this an unexpectedly fun room for guests to visit.
Builder: Wamhoff Design Build
Photographer:
Daniel Angulo

洗面台はモルテックス、浴室壁はタイル
Ispirazione per un piccolo bagno di servizio scandinavo con nessun'anta, ante bianche, piastrelle grigie, piastrelle in gres porcellanato, pareti grigie, pavimento in gres porcellanato, lavabo da incasso, pavimento grigio, top grigio e mobile bagno incassato
Ispirazione per un piccolo bagno di servizio scandinavo con nessun'anta, ante bianche, piastrelle grigie, piastrelle in gres porcellanato, pareti grigie, pavimento in gres porcellanato, lavabo da incasso, pavimento grigio, top grigio e mobile bagno incassato

Simple new fixtures and fittings, new paint and a new floor uplifted this space and makes it part of the overall theme.
Immagine di un piccolo bagno di servizio design con consolle stile comò, ante bianche, WC monopezzo, pareti grigie, pavimento in linoleum, lavabo da incasso, pavimento grigio, top bianco e mobile bagno sospeso
Immagine di un piccolo bagno di servizio design con consolle stile comò, ante bianche, WC monopezzo, pareti grigie, pavimento in linoleum, lavabo da incasso, pavimento grigio, top bianco e mobile bagno sospeso

Free ebook, Creating the Ideal Kitchen. DOWNLOAD NOW
This project started out as a kitchen remodel but ended up as so much more. As the original plan started to take shape, some water damage provided the impetus to remodel a small upstairs hall bath. Once this bath was complete, the homeowners enjoyed the result so much that they decided to set aside the kitchen and complete a large master bath remodel. Once that was completed, we started planning for the kitchen!
Doing the bump out also allowed the opportunity for a small mudroom and powder room right off the kitchen as well as re-arranging some openings to allow for better traffic flow throughout the entire first floor. The result is a comfortable up-to-date home that feels both steeped in history yet allows for today’s style of living.
Designed by: Susan Klimala, CKD, CBD
Photography by: Mike Kaskel
For more information on kitchen and bath design ideas go to: www.kitchenstudio-ge.com

The “Kettner” is a sprawling family home with character to spare. Craftsman detailing and charming asymmetry on the exterior are paired with a luxurious hominess inside. The formal entryway and living room lead into a spacious kitchen and circular dining area. The screened porch offers additional dining and living space. A beautiful master suite is situated at the other end of the main level. Three bedroom suites and a large playroom are located on the top floor, while the lower level includes billiards, hearths, a refreshment bar, exercise space, a sauna, and a guest bedroom.
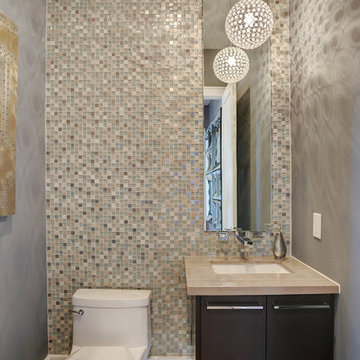
Esempio di un piccolo bagno di servizio contemporaneo con ante lisce, ante in legno bruno, WC monopezzo, pareti grigie, pavimento in gres porcellanato, lavabo da incasso, top in marmo, piastrelle beige e piastrelle a mosaico
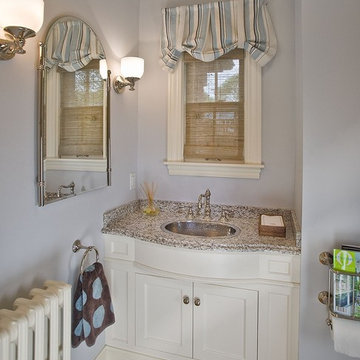
Matt Schmitt Photography
Ispirazione per un bagno di servizio chic di medie dimensioni con lavabo da incasso, ante in stile shaker, ante bianche, pareti grigie, parquet chiaro, top in granito e top grigio
Ispirazione per un bagno di servizio chic di medie dimensioni con lavabo da incasso, ante in stile shaker, ante bianche, pareti grigie, parquet chiaro, top in granito e top grigio

This Ensuite bathroom highlights a luxurious mix of industrial design mixed with traditional country features.
The true eyecatcher in this space is the Bronze Cast Iron Freestanding Bath. Our client had a true adventurous spirit when it comes to design.
We ensured all the 21st century modern conveniences are included within the retro style bathroom.
A large walk in shower with both a rose over head rain shower and hand set for the everyday convenience.
His and Her separate basin units with ample amount of storage and large counter areas.
Finally to tie all design together we used a statement star tile on the floor to compliment the black wood panelling surround the bathroom.
Bagni di Servizio con pareti grigie e lavabo da incasso - Foto e idee per arredare
1