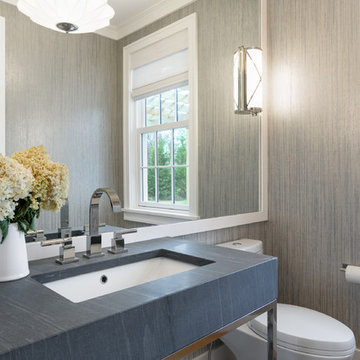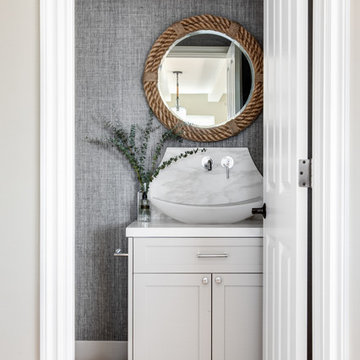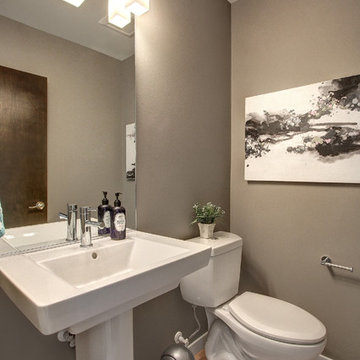Bagni di Servizio con pareti grigie e parquet chiaro - Foto e idee per arredare
Filtra anche per:
Budget
Ordina per:Popolari oggi
1 - 20 di 433 foto
1 di 3

Needham Spec House. Powder room: Emerald green vanity with brass hardware. Crown molding. Trim color Benjamin Moore Chantilly Lace. Wall color provided by BUYER. Photography by Sheryl Kalis. Construction by Veatch Property Development.

Idee per un piccolo bagno di servizio stile marino con ante lisce, ante blu, pareti grigie, parquet chiaro, lavabo sottopiano, top in quarzo composito, pavimento marrone, top bianco, mobile bagno incassato e pareti in legno

Ispirazione per un grande bagno di servizio classico con piastrelle grigie, pareti grigie, parquet chiaro, lavabo da incasso, top in cemento, pavimento marrone, top grigio e mobile bagno incassato

Behind a full-height, and trim-less door is this little Powder Room. The porcelain vanity has an integrated sink and end niche for storage. A full height mirror, lustrous wallpaper, and an offset sconce are a few of the unexpected elements in this tiny space.

Eye-Land: Named for the expansive white oak savanna views, this beautiful 5,200-square foot family home offers seamless indoor/outdoor living with five bedrooms and three baths, and space for two more bedrooms and a bathroom.
The site posed unique design challenges. The home was ultimately nestled into the hillside, instead of placed on top of the hill, so that it didn’t dominate the dramatic landscape. The openness of the savanna exposes all sides of the house to the public, which required creative use of form and materials. The home’s one-and-a-half story form pays tribute to the site’s farming history. The simplicity of the gable roof puts a modern edge on a traditional form, and the exterior color palette is limited to black tones to strike a stunning contrast to the golden savanna.
The main public spaces have oversized south-facing windows and easy access to an outdoor terrace with views overlooking a protected wetland. The connection to the land is further strengthened by strategically placed windows that allow for views from the kitchen to the driveway and auto court to see visitors approach and children play. There is a formal living room adjacent to the front entry for entertaining and a separate family room that opens to the kitchen for immediate family to gather before and after mealtime.

We always say that a powder room is the “gift” you give to the guests in your home; a special detail here and there, a touch of color added, and the space becomes a delight! This custom beauty, completed in January 2020, was carefully crafted through many construction drawings and meetings.
We intentionally created a shallower depth along both sides of the sink area in order to accommodate the location of the door openings. (The right side of the image leads to the foyer, while the left leads to a closet water closet room.) We even had the casing/trim applied after the countertop was installed in order to bring the marble in one piece! Setting the height of the wall faucet and wall outlet for the exposed P-Trap meant careful calculation and precise templating along the way, with plenty of interior construction drawings. But for such detail, it was well worth it.
From the book-matched miter on our black and white marble, to the wall mounted faucet in matte black, each design element is chosen to play off of the stacked metallic wall tile and scones. Our homeowners were thrilled with the results, and we think their guests are too!

Troy Thies Photography
Idee per un bagno di servizio design con ante lisce, ante in legno scuro, pareti grigie, parquet chiaro, pavimento beige e top bianco
Idee per un bagno di servizio design con ante lisce, ante in legno scuro, pareti grigie, parquet chiaro, pavimento beige e top bianco

Hello powder room! Photos by: Rod Foster
Immagine di un piccolo bagno di servizio costiero con piastrelle beige, piastrelle grigie, piastrelle a mosaico, parquet chiaro, lavabo a bacinella, top in travertino, pareti grigie e pavimento beige
Immagine di un piccolo bagno di servizio costiero con piastrelle beige, piastrelle grigie, piastrelle a mosaico, parquet chiaro, lavabo a bacinella, top in travertino, pareti grigie e pavimento beige

A dark, moody bathroom with a gorgeous statement glass bubble chandelier. A deep espresso vanity with a smokey-gray countertop complements the dark brass sink and wooden mirror frame.
Home located in Chicago's North Side. Designed by Chi Renovation & Design who serve Chicago and it's surrounding suburbs, with an emphasis on the North Side and North Shore. You'll find their work from the Loop through Humboldt Park, Lincoln Park, Skokie, Evanston, Wilmette, and all of the way up to Lake Forest.

Immagine di un piccolo bagno di servizio minimalista con WC monopezzo, piastrelle grigie, piastrelle in gres porcellanato, pareti grigie, parquet chiaro, lavabo a bacinella, top in quarzo composito, pavimento grigio e top bianco

The powder room combines several different textures: the gray stone accent wall, the grasscloth walls and the live-edge slab we used to compliment the contemporary vessel sink. A custom mirror was made to play off the silver tones of the hardware. A modern lighting fixture was installed horizontally to play with the asymmetrical feel in the room.

Ispirazione per un bagno di servizio minimal di medie dimensioni con ante lisce, ante nere, WC sospeso, pareti grigie, parquet chiaro, lavabo a bacinella e pavimento beige

Small powder room in our Roslyn Heights Ranch full-home makeover.
Idee per un piccolo bagno di servizio classico con ante in legno scuro, WC sospeso, piastrelle blu, piastrelle in ceramica, pareti grigie, parquet chiaro, lavabo a bacinella, top in quarzo composito, top marrone, mobile bagno sospeso e ante a filo
Idee per un piccolo bagno di servizio classico con ante in legno scuro, WC sospeso, piastrelle blu, piastrelle in ceramica, pareti grigie, parquet chiaro, lavabo a bacinella, top in quarzo composito, top marrone, mobile bagno sospeso e ante a filo

fun powder room with stone vessel sink, wall mount faucet, custom concrete counter top, and tile wall.
Esempio di un piccolo bagno di servizio design con ante lisce, ante beige, WC a due pezzi, piastrelle grigie, piastrelle in gres porcellanato, pareti grigie, parquet chiaro, lavabo a bacinella, top in cemento, pavimento beige, top grigio, mobile bagno sospeso e carta da parati
Esempio di un piccolo bagno di servizio design con ante lisce, ante beige, WC a due pezzi, piastrelle grigie, piastrelle in gres porcellanato, pareti grigie, parquet chiaro, lavabo a bacinella, top in cemento, pavimento beige, top grigio, mobile bagno sospeso e carta da parati

Idee per un bagno di servizio classico con ante con riquadro incassato, ante bianche, pareti grigie, parquet chiaro, lavabo sottopiano, pavimento beige e top grigio

Chibi Moku
Foto di un grande bagno di servizio stile marino con nessun'anta, WC monopezzo, pareti grigie, parquet chiaro, lavabo sottopiano e top grigio
Foto di un grande bagno di servizio stile marino con nessun'anta, WC monopezzo, pareti grigie, parquet chiaro, lavabo sottopiano e top grigio

Robert Brittingham|RJN Imaging
Builder: The Thomas Group
Staging: Open House LLC
Idee per un piccolo bagno di servizio minimal con ante in stile shaker, ante grigie, piastrelle grigie, piastrelle in gres porcellanato, pareti grigie, parquet chiaro, lavabo sottopiano, top in superficie solida e pavimento beige
Idee per un piccolo bagno di servizio minimal con ante in stile shaker, ante grigie, piastrelle grigie, piastrelle in gres porcellanato, pareti grigie, parquet chiaro, lavabo sottopiano, top in superficie solida e pavimento beige

We always say that a powder room is the “gift” you give to the guests in your home; a special detail here and there, a touch of color added, and the space becomes a delight! This custom beauty, completed in January 2020, was carefully crafted through many construction drawings and meetings.
We intentionally created a shallower depth along both sides of the sink area in order to accommodate the location of the door openings. (The right side of the image leads to the foyer, while the left leads to a closet water closet room.) We even had the casing/trim applied after the countertop was installed in order to bring the marble in one piece! Setting the height of the wall faucet and wall outlet for the exposed P-Trap meant careful calculation and precise templating along the way, with plenty of interior construction drawings. But for such detail, it was well worth it.
From the book-matched miter on our black and white marble, to the wall mounted faucet in matte black, each design element is chosen to play off of the stacked metallic wall tile and scones. Our homeowners were thrilled with the results, and we think their guests are too!

Chade Mellon
Esempio di un piccolo bagno di servizio stile marinaro con ante grigie, parquet chiaro, lavabo a bacinella, ante in stile shaker, pareti grigie, pavimento beige e top bianco
Esempio di un piccolo bagno di servizio stile marinaro con ante grigie, parquet chiaro, lavabo a bacinella, ante in stile shaker, pareti grigie, pavimento beige e top bianco

Esempio di un bagno di servizio minimalista con lavabo a colonna, WC a due pezzi, pareti grigie e parquet chiaro
Bagni di Servizio con pareti grigie e parquet chiaro - Foto e idee per arredare
1