Bagni di Servizio con pareti grigie e parquet chiaro - Foto e idee per arredare
Filtra anche per:
Budget
Ordina per:Popolari oggi
21 - 40 di 433 foto
1 di 3
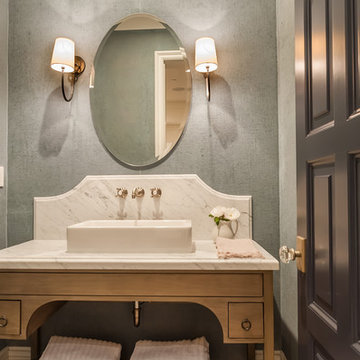
Ispirazione per un bagno di servizio country con consolle stile comò, ante in legno chiaro, pareti grigie, parquet chiaro, lavabo a bacinella, top bianco e pavimento marrone

Main powder room with metallic glass tile feature wall, vessel sink, floating vanity and thick quartz countertops.
Immagine di un grande bagno di servizio stile marinaro con ante in stile shaker, ante grigie, piastrelle blu, lastra di vetro, pareti grigie, parquet chiaro, lavabo a bacinella, top in quarzo composito, top bianco e mobile bagno sospeso
Immagine di un grande bagno di servizio stile marinaro con ante in stile shaker, ante grigie, piastrelle blu, lastra di vetro, pareti grigie, parquet chiaro, lavabo a bacinella, top in quarzo composito, top bianco e mobile bagno sospeso

Idee per un bagno di servizio minimalista di medie dimensioni con ante lisce, ante in legno chiaro, WC a due pezzi, piastrelle grigie, piastrelle a mosaico, pareti grigie, parquet chiaro, lavabo sottopiano, top in quarzo composito, pavimento beige e top bianco
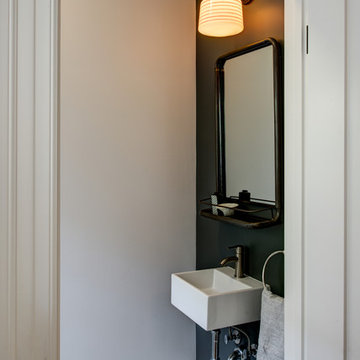
Treve Johnson
Idee per un piccolo bagno di servizio boho chic con pareti grigie, parquet chiaro e lavabo sospeso
Idee per un piccolo bagno di servizio boho chic con pareti grigie, parquet chiaro e lavabo sospeso
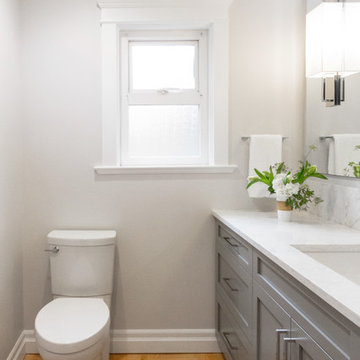
Kia Porter Photography
Idee per un piccolo bagno di servizio stile americano con ante in stile shaker, ante grigie, pareti grigie, parquet chiaro, lavabo sottopiano e top in quarzo composito
Idee per un piccolo bagno di servizio stile americano con ante in stile shaker, ante grigie, pareti grigie, parquet chiaro, lavabo sottopiano e top in quarzo composito
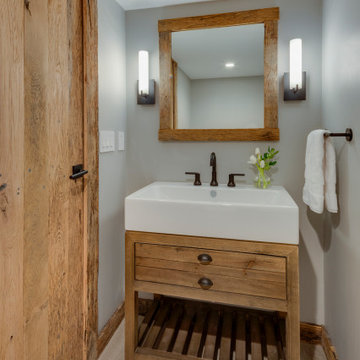
TEAM
Architect: LDa Architecture & Interiors
Interior Design: LDa Architecture & Interiors
Builder: Kistler & Knapp Builders, Inc.
Photographer: Greg Premru Photography

Questo è un piccolo bagno di servizio ma dalla grande personalità; abbiamo scelto una carta da parati dal sapore classico ed antico, valorizzata da un mobile lavabo moderno ed essenziale e dalle scelte di colore tono su tono.
La zona della lavatrice è stata chiusa da due ante che, in continuità con la parete di ingresso, riportano le cornici applicate.

Small powder room in our Roslyn Heights Ranch full-home makeover.
Esempio di un piccolo bagno di servizio chic con ante a filo, ante in legno scuro, WC sospeso, piastrelle blu, piastrelle in ceramica, pareti grigie, parquet chiaro, lavabo a bacinella, top in quarzo composito, top marrone e mobile bagno sospeso
Esempio di un piccolo bagno di servizio chic con ante a filo, ante in legno scuro, WC sospeso, piastrelle blu, piastrelle in ceramica, pareti grigie, parquet chiaro, lavabo a bacinella, top in quarzo composito, top marrone e mobile bagno sospeso
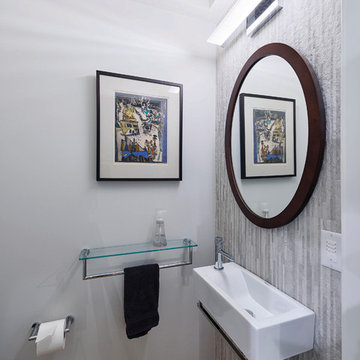
A small first-floor powder room was added. Even though it fits neatly into a fairly snug space, it is quite comfortable. The cove lighting gives off an inviting glow, and the slim-rectangular sink, hugging the stone accent-wall, stimulates interesting comments when entertaining.

Huge Powder Room with Separate Commode Area
Idee per un grande bagno di servizio minimal con ante lisce, ante marroni, pareti grigie, parquet chiaro, lavabo sottopiano, top in marmo, pavimento beige e top grigio
Idee per un grande bagno di servizio minimal con ante lisce, ante marroni, pareti grigie, parquet chiaro, lavabo sottopiano, top in marmo, pavimento beige e top grigio

Dans cet appartement haussmannien de 100 m², nos clients souhaitaient pouvoir créer un espace pour accueillir leur deuxième enfant. Nous avons donc aménagé deux zones dans l’espace parental avec une chambre et un bureau, pour pouvoir les transformer en chambre d’enfant le moment venu.
Le salon reste épuré pour mettre en valeur les 3,40 mètres de hauteur sous plafond et ses superbes moulures. Une étagère sur mesure en chêne a été créée dans l’ancien passage d’une porte !
La cuisine Ikea devient très chic grâce à ses façades bicolores dans des tons de gris vert. Le plan de travail et la crédence en quartz apportent davantage de qualité et sa marie parfaitement avec l’ensemble en le mettant en valeur.
Pour finir, la salle de bain s’inscrit dans un style scandinave avec son meuble vasque en bois et ses teintes claires, avec des touches de noir mat qui apportent du contraste.

We always say that a powder room is the “gift” you give to the guests in your home; a special detail here and there, a touch of color added, and the space becomes a delight! This custom beauty, completed in January 2020, was carefully crafted through many construction drawings and meetings.
We intentionally created a shallower depth along both sides of the sink area in order to accommodate the location of the door openings. (The right side of the image leads to the foyer, while the left leads to a closet water closet room.) We even had the casing/trim applied after the countertop was installed in order to bring the marble in one piece! Setting the height of the wall faucet and wall outlet for the exposed P-Trap meant careful calculation and precise templating along the way, with plenty of interior construction drawings. But for such detail, it was well worth it.
From the book-matched miter on our black and white marble, to the wall mounted faucet in matte black, each design element is chosen to play off of the stacked metallic wall tile and scones. Our homeowners were thrilled with the results, and we think their guests are too!
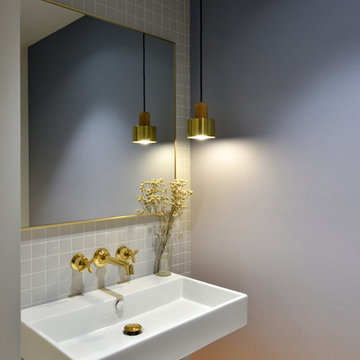
Ispirazione per un bagno di servizio minimalista di medie dimensioni con WC sospeso, piastrelle grigie, piastrelle in ceramica, pareti grigie, parquet chiaro, lavabo sospeso, top in superficie solida e pavimento beige
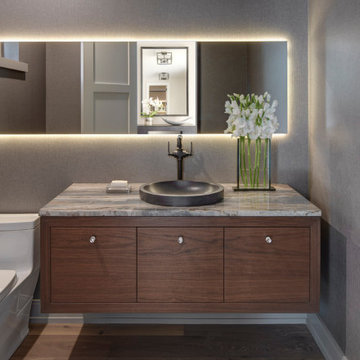
Esempio di un bagno di servizio minimalista con ante lisce, ante in legno bruno, WC monopezzo, pareti grigie, parquet chiaro, lavabo a bacinella, top grigio e carta da parati

In this transitional farmhouse in West Chester, PA, we renovated the kitchen and family room, and installed new flooring and custom millwork throughout the entire first floor. This chic tuxedo kitchen has white cabinetry, white quartz counters, a black island, soft gold/honed gold pulls and a French door wall oven. The family room’s built in shelving provides extra storage. The shiplap accent wall creates a focal point around the white Carrera marble surround fireplace. The first floor features 8-in reclaimed white oak flooring (which matches the open shelving in the kitchen!) that ties the main living areas together.
Rudloff Custom Builders has won Best of Houzz for Customer Service in 2014, 2015 2016 and 2017. We also were voted Best of Design in 2016, 2017 and 2018, which only 2% of professionals receive. Rudloff Custom Builders has been featured on Houzz in their Kitchen of the Week, What to Know About Using Reclaimed Wood in the Kitchen as well as included in their Bathroom WorkBook article. We are a full service, certified remodeling company that covers all of the Philadelphia suburban area. This business, like most others, developed from a friendship of young entrepreneurs who wanted to make a difference in their clients’ lives, one household at a time. This relationship between partners is much more than a friendship. Edward and Stephen Rudloff are brothers who have renovated and built custom homes together paying close attention to detail. They are carpenters by trade and understand concept and execution. Rudloff Custom Builders will provide services for you with the highest level of professionalism, quality, detail, punctuality and craftsmanship, every step of the way along our journey together.
Specializing in residential construction allows us to connect with our clients early in the design phase to ensure that every detail is captured as you imagined. One stop shopping is essentially what you will receive with Rudloff Custom Builders from design of your project to the construction of your dreams, executed by on-site project managers and skilled craftsmen. Our concept: envision our client’s ideas and make them a reality. Our mission: CREATING LIFETIME RELATIONSHIPS BUILT ON TRUST AND INTEGRITY.
Photo Credit: JMB Photoworks
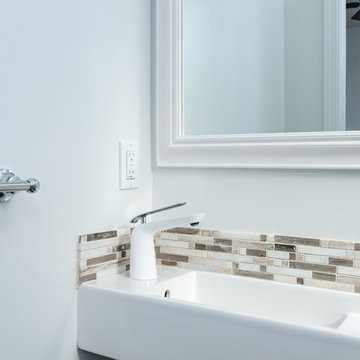
Ispirazione per un bagno di servizio minimalista di medie dimensioni con WC sospeso, pareti grigie, parquet chiaro e lavabo sospeso
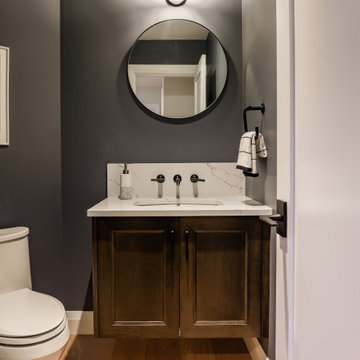
Esempio di un piccolo bagno di servizio chic con ante con riquadro incassato, ante marroni, WC monopezzo, pareti grigie, parquet chiaro, lavabo sottopiano, top in quarzo composito, pavimento beige, top bianco e mobile bagno sospeso
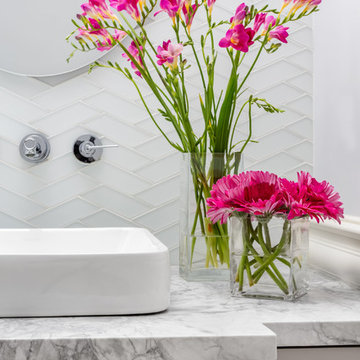
WE Studio Photography
Immagine di un bagno di servizio tradizionale con ante in stile shaker, ante grigie, WC a due pezzi, piastrelle bianche, piastrelle di vetro, pareti grigie, parquet chiaro, lavabo a bacinella, top in marmo, pavimento marrone e top grigio
Immagine di un bagno di servizio tradizionale con ante in stile shaker, ante grigie, WC a due pezzi, piastrelle bianche, piastrelle di vetro, pareti grigie, parquet chiaro, lavabo a bacinella, top in marmo, pavimento marrone e top grigio
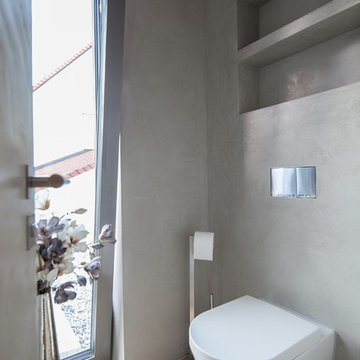
Idee per un grande bagno di servizio minimal con ante lisce, ante bianche, WC sospeso, piastrelle grigie, piastrelle di cemento, pareti grigie, parquet chiaro, lavabo a bacinella, top in cemento e pavimento beige
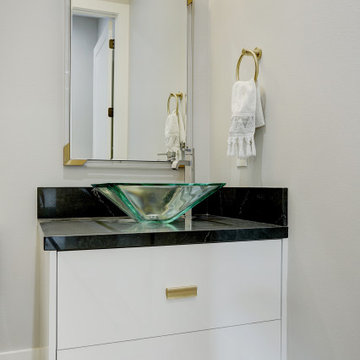
Beautiful powder bath with gold finishes.
Foto di un bagno di servizio minimal di medie dimensioni con ante lisce, ante bianche, pareti grigie, lavabo a bacinella, pavimento beige, top nero, mobile bagno sospeso, WC monopezzo, parquet chiaro e top in quarzo composito
Foto di un bagno di servizio minimal di medie dimensioni con ante lisce, ante bianche, pareti grigie, lavabo a bacinella, pavimento beige, top nero, mobile bagno sospeso, WC monopezzo, parquet chiaro e top in quarzo composito
Bagni di Servizio con pareti grigie e parquet chiaro - Foto e idee per arredare
2