Bagni di Servizio con pareti grigie - Foto e idee per arredare
Filtra anche per:
Budget
Ordina per:Popolari oggi
1 - 20 di 1.703 foto
1 di 3

Architect: Becker Henson Niksto
General Contractor: Allen Construction
Photographer: Jim Bartsch Photography
Ispirazione per un bagno di servizio design con nessun'anta, WC monopezzo, pareti grigie, pavimento in cemento, lavabo a bacinella, top in superficie solida, pavimento grigio e top grigio
Ispirazione per un bagno di servizio design con nessun'anta, WC monopezzo, pareti grigie, pavimento in cemento, lavabo a bacinella, top in superficie solida, pavimento grigio e top grigio

Esempio di un piccolo bagno di servizio tradizionale con pareti grigie e lavabo a consolle

Today’s Vintage Farmhouse by KCS Estates is the perfect pairing of the elegance of simpler times with the sophistication of today’s design sensibility.
Nestled in Homestead Valley this home, located at 411 Montford Ave Mill Valley CA, is 3,383 square feet with 4 bedrooms and 3.5 bathrooms. And features a great room with vaulted, open truss ceilings, chef’s kitchen, private master suite, office, spacious family room, and lawn area. All designed with a timeless grace that instantly feels like home. A natural oak Dutch door leads to the warm and inviting great room featuring vaulted open truss ceilings flanked by a white-washed grey brick fireplace and chef’s kitchen with an over sized island.
The Farmhouse’s sliding doors lead out to the generously sized upper porch with a steel fire pit ideal for casual outdoor living. And it provides expansive views of the natural beauty surrounding the house. An elegant master suite and private home office complete the main living level.
411 Montford Ave Mill Valley CA
Presented by Melissa Crawford

Design by Carol Luke.
Breakdown of the room:
Benjamin Moore HC 105 is on both the ceiling & walls. The darker color on the ceiling works b/c of the 10 ft height coupled w/the west facing window, lighting & white trim.
Trim Color: Benj Moore Decorator White.
Vanity is Wood-Mode Fine Custom Cabinetry: Wood-Mode Essex Recessed Door Style, Black Forest finish on cherry
Countertop/Backsplash - Franco’s Marble Shop: Calacutta Gold marble
Undermount Sink - Kohler “Devonshire”
Tile- Mosaic Tile: baseboards - polished Arabescato base moulding, Arabescato Black Dot basketweave
Crystal Ceiling light- Elk Lighting “Renaissance’
Sconces - Bellacor: “Normandie”, polished Nickel
Faucet - Kallista: “Tuxedo”, polished nickel
Mirror - Afina: “Radiance Venetian”
Toilet - Barclay: “Victoria High Tank”, white w/satin nickel trim & pull chain
Photo by Morgan Howarth.
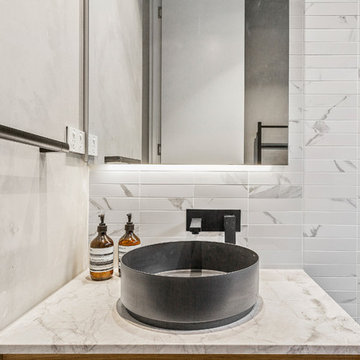
Sam Martin - 4 Walls Media
Idee per un bagno di servizio moderno di medie dimensioni con ante in legno chiaro, WC sospeso, piastrelle bianche, piastrelle a mosaico, pareti grigie, pavimento in gres porcellanato, top in marmo, pavimento grigio e top grigio
Idee per un bagno di servizio moderno di medie dimensioni con ante in legno chiaro, WC sospeso, piastrelle bianche, piastrelle a mosaico, pareti grigie, pavimento in gres porcellanato, top in marmo, pavimento grigio e top grigio

This house was built in 1994 and our clients have been there since day one. They wanted a complete refresh in their kitchen and living areas and a few other changes here and there; now that the kids were all off to college! They wanted to replace some things, redesign some things and just repaint others. They didn’t like the heavy textured walls, so those were sanded down, re-textured and painted throughout all of the remodeled areas.
The kitchen change was the most dramatic by painting the original cabinets a beautiful bluish-gray color; which is Benjamin Moore Gentleman’s Gray. The ends and cook side of the island are painted SW Reflection but on the front is a gorgeous Merola “Arte’ white accent tile. Two Island Pendant Lights ‘Aideen 8-light Geometric Pendant’ in a bronze gold finish hung above the island. White Carrara Quartz countertops were installed below the Viviano Marmo Dolomite Arabesque Honed Marble Mosaic tile backsplash. Our clients wanted to be able to watch TV from the kitchen as well as from the family room but since the door to the powder bath was on the wall of breakfast area (no to mention opening up into the room), it took up good wall space. Our designers rearranged the powder bath, moving the door into the laundry room and closing off the laundry room with a pocket door, so they can now hang their TV/artwork on the wall facing the kitchen, as well as another one in the family room!
We squared off the arch in the doorway between the kitchen and bar/pantry area, giving them a more updated look. The bar was also painted the same blue as the kitchen but a cool Moondrop Water Jet Cut Glass Mosaic tile was installed on the backsplash, which added a beautiful accent! All kitchen cabinet hardware is ‘Amerock’ in a champagne finish.
In the family room, we redesigned the cabinets to the right of the fireplace to match the other side. The homeowners had invested in two new TV’s that would hang on the wall and display artwork when not in use, so the TV cabinet wasn’t needed. The cabinets were painted a crisp white which made all of their decor really stand out. The fireplace in the family room was originally red brick with a hearth for seating. The brick was removed and the hearth was lowered to the floor and replaced with E-Stone White 12x24” tile and the fireplace surround is tiled with Heirloom Pewter 6x6” tile.
The formal living room used to be closed off on one side of the fireplace, which was a desk area in the kitchen. The homeowners felt that it was an eye sore and it was unnecessary, so we removed that wall, opening up both sides of the fireplace into the formal living room. Pietra Tiles Aria Crystals Beach Sand tiles were installed on the kitchen side of the fireplace and the hearth was leveled with the floor and tiled with E-Stone White 12x24” tile.
The laundry room was redesigned, adding the powder bath door but also creating more storage space. Waypoint flat front maple cabinets in painted linen were installed above the appliances, with Top Knobs “Hopewell” polished chrome pulls. Elements Carrara Quartz countertops were installed above the appliances, creating that added space. 3x6” white ceramic subway tile was used as the backsplash, creating a clean and crisp laundry room! The same tile on the hearths of both fireplaces (E-Stone White 12x24”) was installed on the floor.
The powder bath was painted and 12x36” Ash Fiber Ceramic tile was installed vertically on the wall behind the sink. All hardware was updated with the Signature Hardware “Ultra”Collection and Shades of Light “Sleekly Modern” new vanity lights were installed.
All new wood flooring was installed throughout all of the remodeled rooms making all of the rooms seamlessly flow into each other. The homeowners love their updated home!
Design/Remodel by Hatfield Builders & Remodelers | Photography by Versatile Imaging

Foto di un bagno di servizio tradizionale di medie dimensioni con ante con riquadro incassato, ante grigie, pareti grigie, pavimento in marmo, lavabo sottopiano, top in marmo, pavimento grigio e top grigio
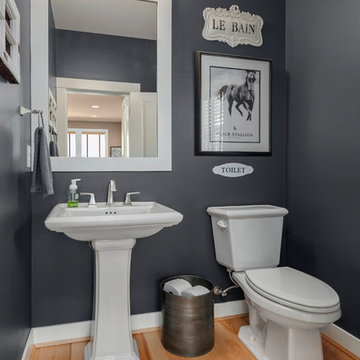
Esempio di un bagno di servizio tradizionale di medie dimensioni con WC a due pezzi, pareti grigie, parquet chiaro, lavabo a colonna, top in superficie solida e pavimento marrone

Photography by Paul Rollins
Idee per un piccolo bagno di servizio contemporaneo con ante lisce, ante grigie, piastrelle grigie, piastrelle in gres porcellanato, pavimento in gres porcellanato, lavabo integrato, top in quarzo composito, pavimento grigio e pareti grigie
Idee per un piccolo bagno di servizio contemporaneo con ante lisce, ante grigie, piastrelle grigie, piastrelle in gres porcellanato, pavimento in gres porcellanato, lavabo integrato, top in quarzo composito, pavimento grigio e pareti grigie

Ispirazione per un bagno di servizio chic di medie dimensioni con ante lisce, ante bianche, WC sospeso, piastrelle grigie, piastrelle in gres porcellanato, pareti grigie, pavimento in gres porcellanato, lavabo sottopiano e top in quarzo composito

Matt Hesselgrave with Cornerstone Construction Group
Foto di un bagno di servizio classico di medie dimensioni con lavabo da incasso, ante in legno bruno, top in quarzite, WC a due pezzi, piastrelle blu, piastrelle in ceramica, pareti grigie e ante con riquadro incassato
Foto di un bagno di servizio classico di medie dimensioni con lavabo da incasso, ante in legno bruno, top in quarzite, WC a due pezzi, piastrelle blu, piastrelle in ceramica, pareti grigie e ante con riquadro incassato
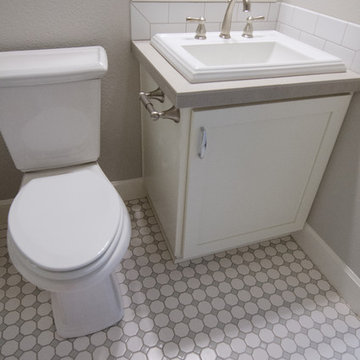
Photos taken by Danyel Rogers
Ispirazione per un piccolo bagno di servizio classico con lavabo da incasso, ante in stile shaker, ante bianche, top piastrellato, piastrelle bianche, piastrelle in ceramica, pareti grigie, pavimento con piastrelle in ceramica e WC a due pezzi
Ispirazione per un piccolo bagno di servizio classico con lavabo da incasso, ante in stile shaker, ante bianche, top piastrellato, piastrelle bianche, piastrelle in ceramica, pareti grigie, pavimento con piastrelle in ceramica e WC a due pezzi
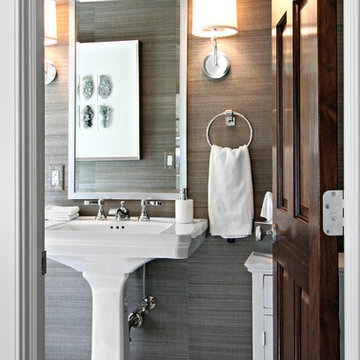
Immagine di un piccolo bagno di servizio chic con lavabo a colonna, pavimento con piastrelle a mosaico e pareti grigie
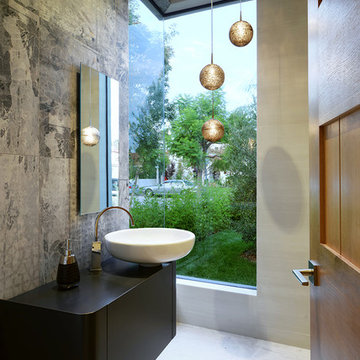
adeet madan
Immagine di un bagno di servizio contemporaneo di medie dimensioni con lavabo a bacinella, piastrelle grigie, pareti grigie, ante lisce, ante nere, piastrelle di cemento e top in superficie solida
Immagine di un bagno di servizio contemporaneo di medie dimensioni con lavabo a bacinella, piastrelle grigie, pareti grigie, ante lisce, ante nere, piastrelle di cemento e top in superficie solida

Foto di un piccolo bagno di servizio mediterraneo con piastrelle multicolore, pavimento in terracotta, consolle stile comò, piastrelle in ceramica, pareti grigie, lavabo a colonna e pavimento marrone
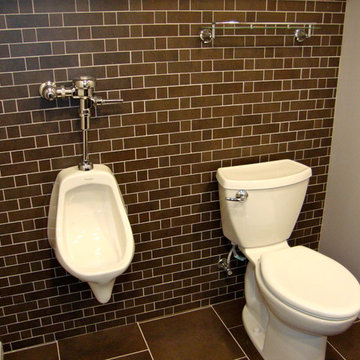
Absolute Construction And Remodeling
Esempio di un bagno di servizio industriale di medie dimensioni con orinatoio, ante con riquadro incassato, ante marroni, pareti grigie, pavimento in gres porcellanato, lavabo sottopiano, top in granito e pavimento marrone
Esempio di un bagno di servizio industriale di medie dimensioni con orinatoio, ante con riquadro incassato, ante marroni, pareti grigie, pavimento in gres porcellanato, lavabo sottopiano, top in granito e pavimento marrone

Photo by Jack Gardner
Esempio di un piccolo bagno di servizio costiero con ante in stile shaker, ante grigie, WC a due pezzi, piastrelle beige, piastrelle di ciottoli, pareti grigie, pavimento con piastrelle di ciottoli, lavabo sottopiano e top in quarzo composito
Esempio di un piccolo bagno di servizio costiero con ante in stile shaker, ante grigie, WC a due pezzi, piastrelle beige, piastrelle di ciottoli, pareti grigie, pavimento con piastrelle di ciottoli, lavabo sottopiano e top in quarzo composito

White and bright combines with natural elements for a serene San Francisco Sunset Neighborhood experience.
Immagine di un piccolo bagno di servizio chic con ante in stile shaker, ante grigie, WC monopezzo, piastrelle bianche, lastra di pietra, pareti grigie, pavimento in legno massello medio, lavabo sottopiano, top in quarzite, pavimento grigio, top bianco e mobile bagno incassato
Immagine di un piccolo bagno di servizio chic con ante in stile shaker, ante grigie, WC monopezzo, piastrelle bianche, lastra di pietra, pareti grigie, pavimento in legno massello medio, lavabo sottopiano, top in quarzite, pavimento grigio, top bianco e mobile bagno incassato
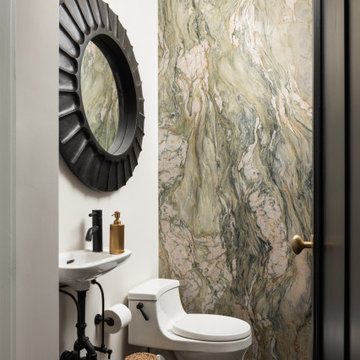
Foto di un piccolo bagno di servizio chic con ante bianche, WC monopezzo, lastra di pietra, pareti grigie, lavabo sospeso e pavimento nero

This powder room is gorgeous
Ispirazione per un bagno di servizio classico di medie dimensioni con ante con riquadro incassato, ante grigie, WC monopezzo, pareti grigie, pavimento con piastrelle a mosaico, lavabo integrato, top in superficie solida, pavimento grigio e top bianco
Ispirazione per un bagno di servizio classico di medie dimensioni con ante con riquadro incassato, ante grigie, WC monopezzo, pareti grigie, pavimento con piastrelle a mosaico, lavabo integrato, top in superficie solida, pavimento grigio e top bianco
Bagni di Servizio con pareti grigie - Foto e idee per arredare
1