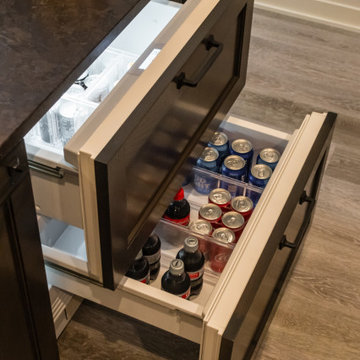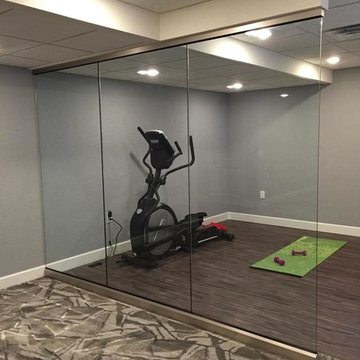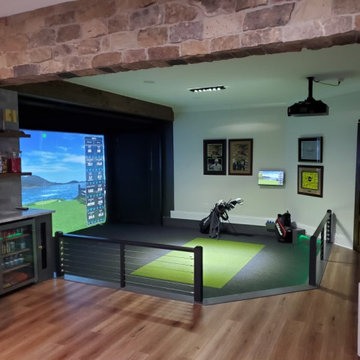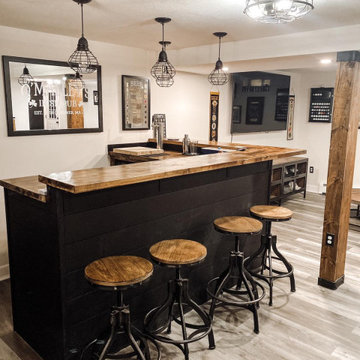129.905 Foto di taverne
Filtra anche per:
Budget
Ordina per:Popolari oggi
1 - 20 di 129.905 foto

Designed by Monica Lewis MCR, UDCP, CMKBD. Project Manager Dave West CR. Photography by Todd Yarrington.
Esempio di una taverna tradizionale seminterrata di medie dimensioni con pareti grigie, moquette e pavimento marrone
Esempio di una taverna tradizionale seminterrata di medie dimensioni con pareti grigie, moquette e pavimento marrone

Esempio di una piccola taverna country seminterrata con pareti bianche, parquet scuro, nessun camino e pavimento marrone
Trova il professionista locale adatto per il tuo progetto

Idee per una grande taverna chic con parquet chiaro, nessun camino e pavimento marrone

The subterranean "19th Hole" entertainment zone wouldn't be complete without a big-screen golf simulator that allows enthusiasts to practice their swing.
The Village at Seven Desert Mountain—Scottsdale
Architecture: Drewett Works
Builder: Cullum Homes
Interiors: Ownby Design
Landscape: Greey | Pickett
Photographer: Dino Tonn
https://www.drewettworks.com/the-model-home-at-village-at-seven-desert-mountain/

Esempio di una grande taverna minimal con sbocco, pareti bianche, parquet chiaro, nessun camino e pavimento beige

Foto di una taverna stile rurale interrata di medie dimensioni con pareti bianche, pavimento in legno massello medio e pavimento marrone

Esempio di una grande taverna country seminterrata con pareti grigie, pavimento in vinile e pavimento grigio
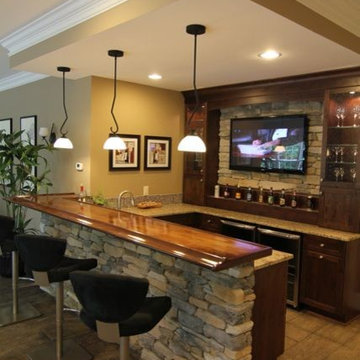
Designs by Mark is on of the regions leading design/build firms providing their residential & commercial clients with design solutions & construction services for over 27 years. Designs by Mark specializes in home renovations, additions, basements, home theater rooms, kitchens & bathrooms as well as interior design. To learn more, give us a call at 215-357-1468 or visit us on the web - www.designsbymarkinc.com.

10" Select White Oak Plank with a custom stain & finish. Solid White Oak Stair Treads & Risers.
Photography by: The Bowman Group
Ispirazione per una grande taverna minimalista con sbocco, pareti bianche e parquet chiaro
Ispirazione per una grande taverna minimalista con sbocco, pareti bianche e parquet chiaro

Esempio di una taverna moderna con pareti grigie, parquet chiaro, camino classico e cornice del camino in pietra

Our Long Island studio used a bright, neutral palette to create a cohesive ambiance in this beautiful lower level designed for play and entertainment. We used wallpapers, tiles, rugs, wooden accents, soft furnishings, and creative lighting to make it a fun, livable, sophisticated entertainment space for the whole family. The multifunctional space has a golf simulator and pool table, a wine room and home bar, and televisions at every site line, making it THE favorite hangout spot in this home.
---Project designed by Long Island interior design studio Annette Jaffe Interiors. They serve Long Island including the Hamptons, as well as NYC, the tri-state area, and Boca Raton, FL.
For more about Annette Jaffe Interiors, click here:
https://annettejaffeinteriors.com/
To learn more about this project, click here:
https://www.annettejaffeinteriors.com/residential-portfolio/manhasset-luxury-basement-interior-design/

Immagine di una taverna moderna con sbocco, pareti bianche, camino lineare Ribbon, cornice del camino in perlinato e pareti in perlinato

The expansive basement entertainment area features a tv room, a kitchenette and a custom bar for entertaining. The custom entertainment center and bar areas feature bright blue cabinets with white oak accents. Lucite and gold cabinet hardware adds a modern touch. The sitting area features a comfortable sectional sofa and geometric accent pillows that mimic the design of the kitchenette backsplash tile. The kitchenette features a beverage fridge, a sink, a dishwasher and an undercounter microwave drawer. The large island is a favorite hangout spot for the clients' teenage children and family friends. The convenient kitchenette is located on the basement level to prevent frequent trips upstairs to the main kitchen. The custom bar features lots of storage for bar ware, glass display cabinets and white oak display shelves. Locking liquor cabinets keep the alcohol out of reach for the younger generation.

This lovely custom-built home is surrounded by wild prairie and horse pastures. ORIJIN STONE Premium Bluestone Blue Select is used throughout the home; from the front porch & step treads, as a custom fireplace surround, throughout the lower level including the wine cellar, and on the back patio.
LANDSCAPE DESIGN & INSTALL: Original Rock Designs
TILE INSTALL: Uzzell Tile, Inc.
BUILDER: Gordon James
PHOTOGRAPHY: Landmark Photography
129.905 Foto di taverne
1
