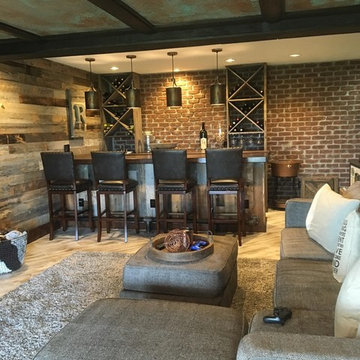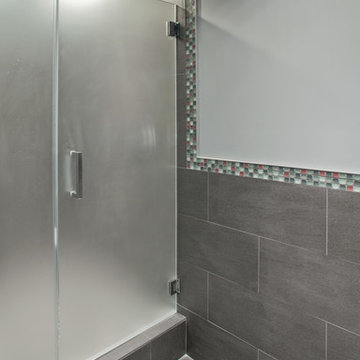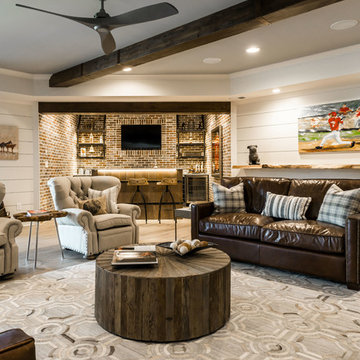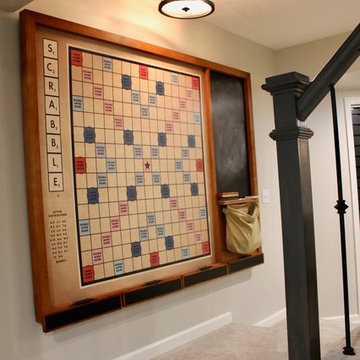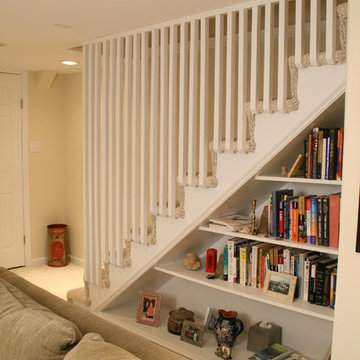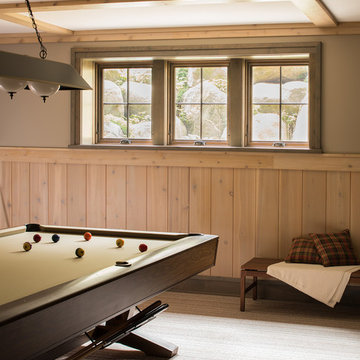129.907 Foto di taverne
Filtra anche per:
Budget
Ordina per:Popolari oggi
161 - 180 di 129.907 foto
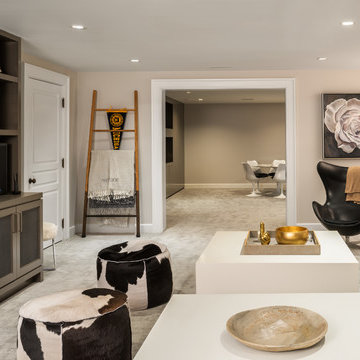
Ispirazione per una taverna design interrata con pareti beige, moquette, pavimento beige e camino lineare Ribbon
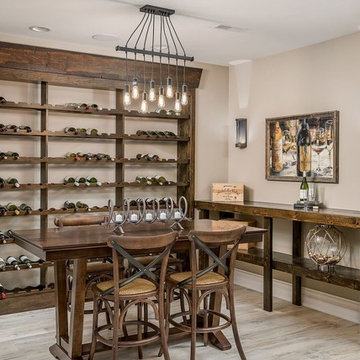
Ispirazione per una taverna rustica interrata di medie dimensioni con pavimento in gres porcellanato e pavimento beige

This used to be a completely unfinished basement with concrete floors, cinder block walls, and exposed floor joists above. The homeowners wanted to finish the space to include a wet bar, powder room, separate play room for their daughters, bar seating for watching tv and entertaining, as well as a finished living space with a television with hidden surround sound speakers throughout the space. They also requested some unfinished spaces; one for exercise equipment, and one for HVAC, water heater, and extra storage. With those requests in mind, I designed the basement with the above required spaces, while working with the contractor on what components needed to be moved. The homeowner also loved the idea of sliding barn doors, which we were able to use as at the opening to the unfinished storage/HVAC area.
Trova il professionista locale adatto per il tuo progetto
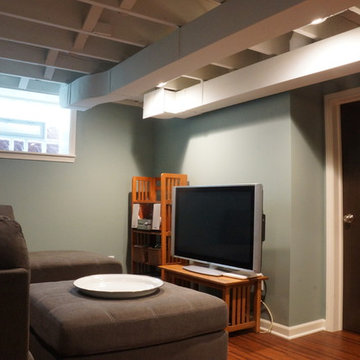
Exposed ceiling painted for industrial feel and allow for full head height in a basement with a low ceiling.
Idee per una piccola taverna tradizionale interrata con pavimento in sughero
Idee per una piccola taverna tradizionale interrata con pavimento in sughero
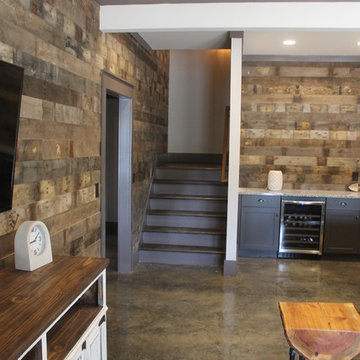
Reclaimed wood throughout the lower level walls gives a great old world feel. The polished cement floors add that rustic feel.
Esempio di una taverna stile rurale
Esempio di una taverna stile rurale
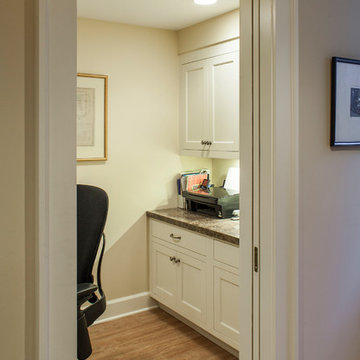
This traditional basement remodel has everything: family room, office, laundry room with a dedicated craft center, even a relaxing sitting area next to it's 664 bottle temperature controlled wine cellar!
Photo: Pete Eckert
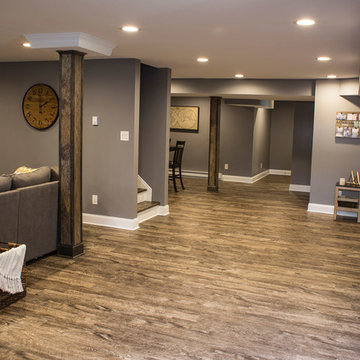
Foto di una grande taverna rustica interrata con pareti grigie, pavimento in legno massello medio e nessun camino

Foto di una grande taverna minimalista seminterrata con pareti grigie, pavimento in laminato, camino classico, cornice del camino piastrellata e pavimento beige

Marina Storm
Esempio di una grande taverna minimal interrata con pareti beige, pavimento in legno massello medio, camino lineare Ribbon e pavimento marrone
Esempio di una grande taverna minimal interrata con pareti beige, pavimento in legno massello medio, camino lineare Ribbon e pavimento marrone

Immagine di una grande taverna rustica interrata con pareti rosse, pavimento in cemento, nessun camino e pavimento marrone

Esempio di una grande taverna design interrata con pareti blu, moquette, nessun camino e pavimento nero

Immagine di una grande taverna stile rurale con pareti beige, pavimento in pietra calcarea, nessun camino e pavimento marrone

Flooring: Encore Longview Pine
Cabinets: Riverwood Bryant Maple
Countertop: Concrete Countertop
Idee per una taverna rustica interrata di medie dimensioni con pareti grigie, pavimento in vinile e pavimento marrone
Idee per una taverna rustica interrata di medie dimensioni con pareti grigie, pavimento in vinile e pavimento marrone
129.907 Foto di taverne
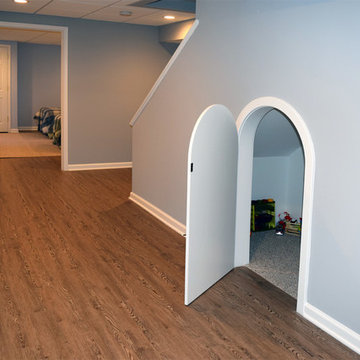
Family friendly basement with playroom for the kids, office space, family room, and guest room. Plenty of storage throughout. Fun built-in bunk beds provide a great place for kids and guests. COREtec flooring throughout. Taking advantage of under stair space, a unique, fun, play space for kids!
9
