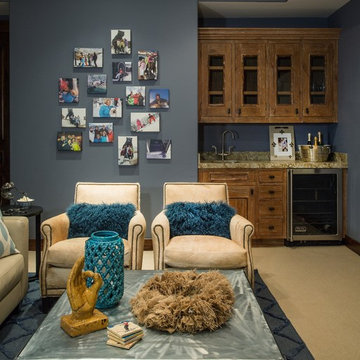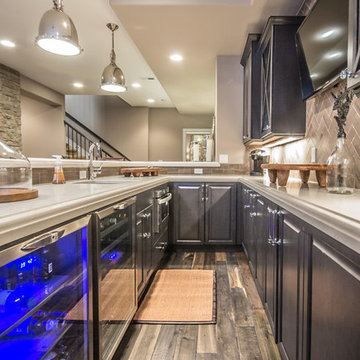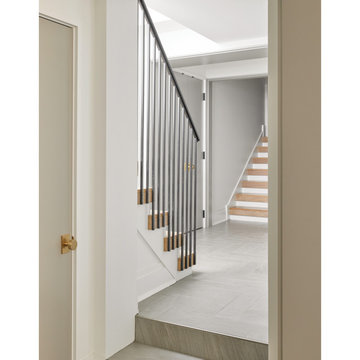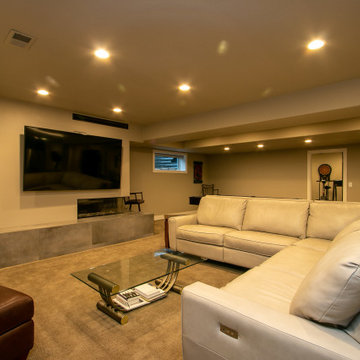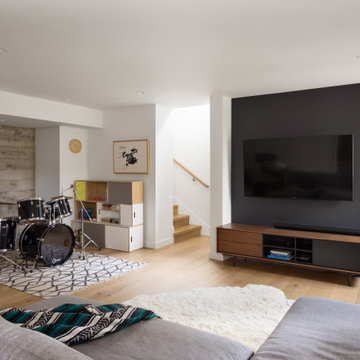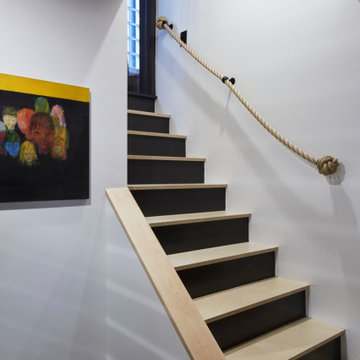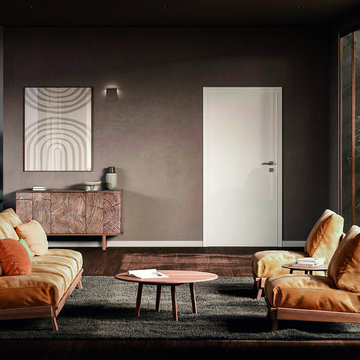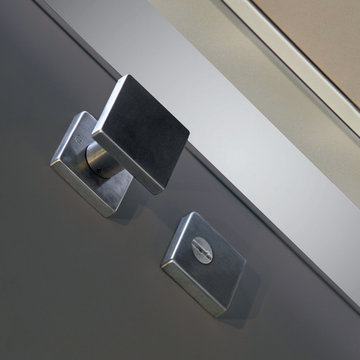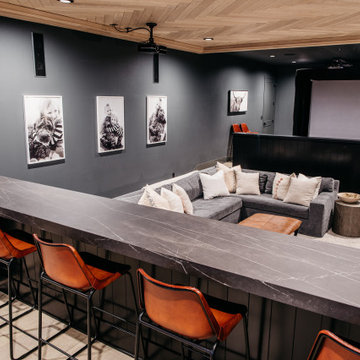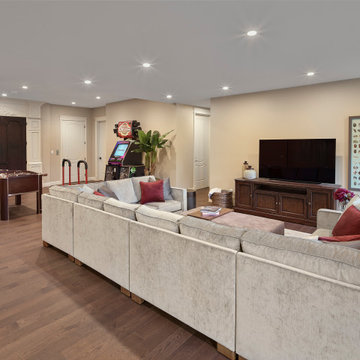130.068 Foto di taverne
Filtra anche per:
Budget
Ordina per:Popolari oggi
301 - 320 di 130.068 foto
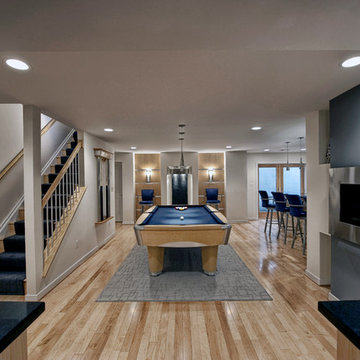
A theme of blonde wood, light walls, blues and greys pulls the basement together.
Idee per una grande taverna design con sbocco, pareti bianche, parquet chiaro, cornice del camino in metallo, camino lineare Ribbon e pavimento beige
Idee per una grande taverna design con sbocco, pareti bianche, parquet chiaro, cornice del camino in metallo, camino lineare Ribbon e pavimento beige
Trova il professionista locale adatto per il tuo progetto
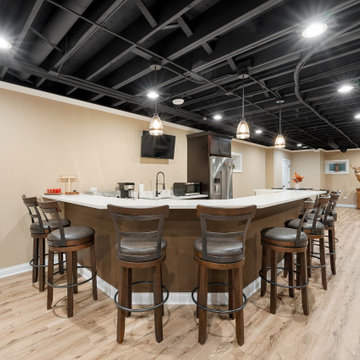
Indulge in the luxury of a meticulously crafted custom kitchen adorned in warm brown tones. Tailored to perfection, this kitchen showcases a harmonious blend of personalized design and rich earthy hues, creating a space that exudes both elegance and functionality.
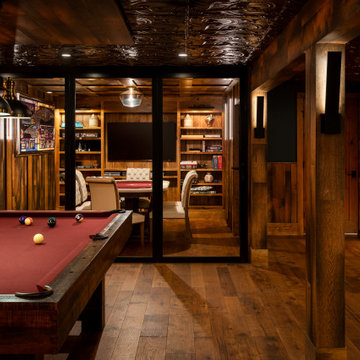
With the doors closed, an air filtering system can be used if the guests are smoking cigars.
Foto di una grande taverna bohémian interrata con angolo bar, pavimento in legno massello medio e nessun camino
Foto di una grande taverna bohémian interrata con angolo bar, pavimento in legno massello medio e nessun camino
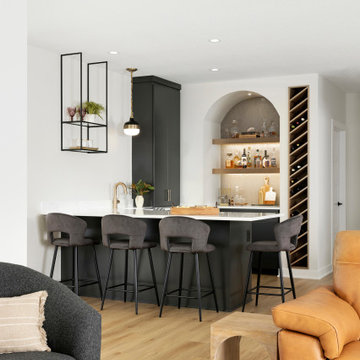
A stunning wet bar anchors the entertainment area featuring ceiling-mounted metal and glass shelving and a beverage center set in a striking arched alcove. The lower level area is an open space with plenty of room to relax and entertain. The bar transitions into the family room, where there is comfortable and durable seating.
Photos by Spacecrafting Photography
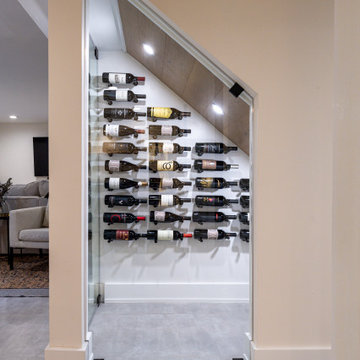
We converted this unfinished basement into a hip adult hangout for sipping wine, watching a movie and playing a few games.
Foto di una grande taverna minimalista seminterrata con angolo bar, pareti bianche e pavimento grigio
Foto di una grande taverna minimalista seminterrata con angolo bar, pareti bianche e pavimento grigio
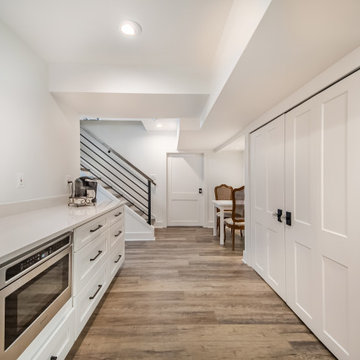
Basement Remodel with large wet-bar, full bathroom and cosy family room
Idee per una taverna tradizionale di medie dimensioni con sbocco, angolo bar, pareti bianche, pavimento in vinile e pavimento marrone
Idee per una taverna tradizionale di medie dimensioni con sbocco, angolo bar, pareti bianche, pavimento in vinile e pavimento marrone
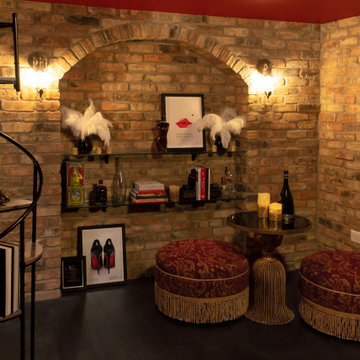
View from within the speakeasy.
Ispirazione per una taverna classica interrata di medie dimensioni con angolo bar, pareti grigie, pavimento in vinile, cornice del camino in legno e pavimento grigio
Ispirazione per una taverna classica interrata di medie dimensioni con angolo bar, pareti grigie, pavimento in vinile, cornice del camino in legno e pavimento grigio
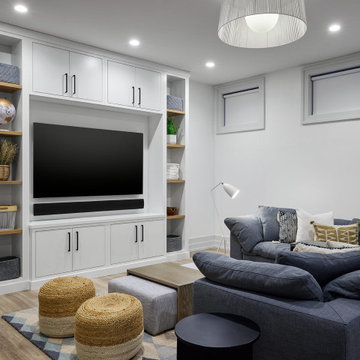
DGI designed a recreation room just for the kids. A cozy, deep sectional frames the space, and we opted for a super durable fabric that will withstand spills and stains that are inevitable with kids. We designed a custom built-in wall, incorporating a space for the TV, closed cabinet storage, and cubbies along either side for additional open storage.
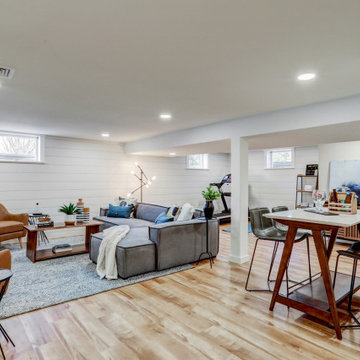
Full basement remodel with carpet stairway, industrial style railing, light brown vinyl plank flooring, white shiplap accent wall, recessed lighting, and dedicated workout area.
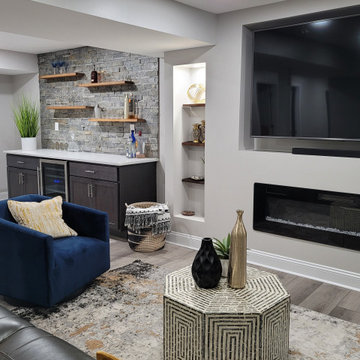
Home Basement Renovation
The previously unfinished basement has undergone a remarkable transformation and now boasts an entirely new living space. With this addition, the overall square footage of the house has expanded, providing more room for relaxation and entertainment. This new space is perfect for hosting parties, movie nights, and family gatherings. By converting the basement into a living area, the homeowners have unlocked the full potential of their house and created a more functional and comfortable living environment for themselves and their loved ones.
130.068 Foto di taverne

Esempio di una grande taverna design con sbocco, angolo bar, pareti nere, pavimento in vinile, camino classico, cornice del camino in mattoni, pavimento marrone e pareti in perlinato
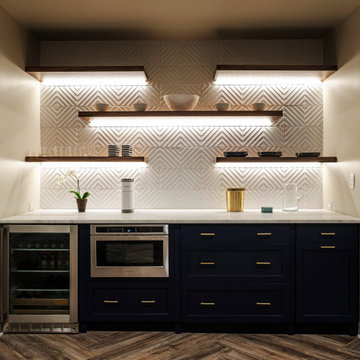
This complete basement renovation includes a Media Room equipped with audio/visual equipment and a fully loaded snack pantry, a soon to be Game Room with a sleek gas fireplace, two bathrooms and entertainment for the entire family to share.
16
