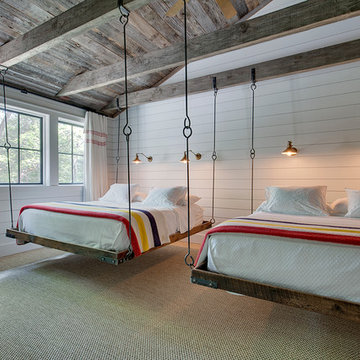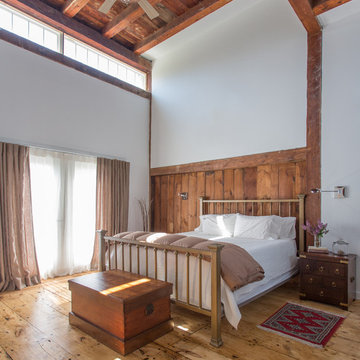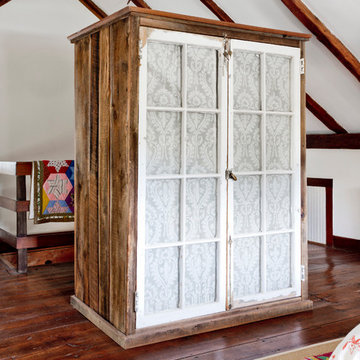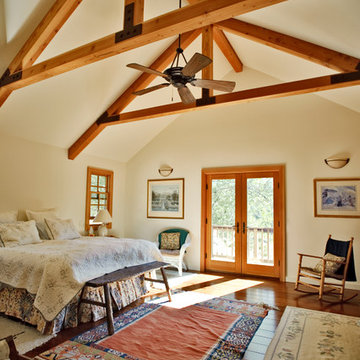Camere da Letto country - Foto e idee per arredare
Filtra anche per:
Budget
Ordina per:Popolari oggi
121 - 140 di 40.303 foto
1 di 2
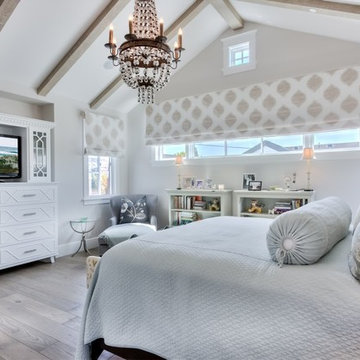
Ispirazione per una grande camera matrimoniale country con pareti grigie, pavimento in legno massello medio, nessun camino e pavimento marrone
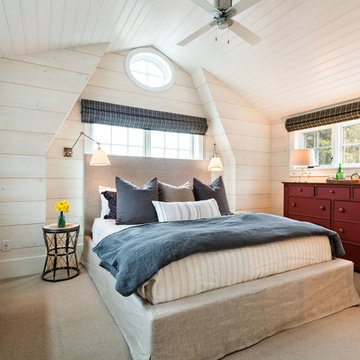
www.steinbergerphotos.com
Ispirazione per una camera matrimoniale country di medie dimensioni con pareti marroni, moquette, nessun camino e pavimento marrone
Ispirazione per una camera matrimoniale country di medie dimensioni con pareti marroni, moquette, nessun camino e pavimento marrone
Trova il professionista locale adatto per il tuo progetto
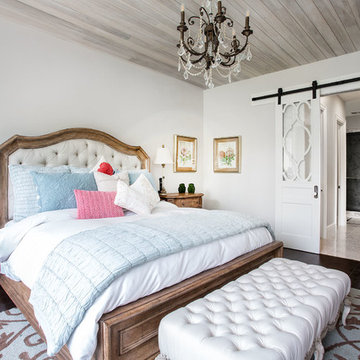
Scot Zimmerman
Esempio di una camera matrimoniale country di medie dimensioni con pareti grigie, parquet scuro, nessun camino e pavimento nero
Esempio di una camera matrimoniale country di medie dimensioni con pareti grigie, parquet scuro, nessun camino e pavimento nero
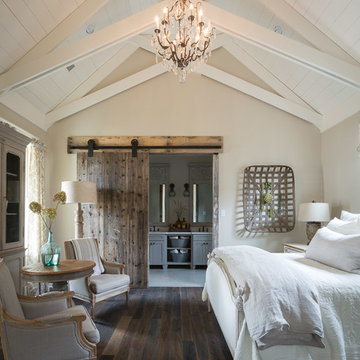
Nancy Nolan
Ispirazione per una grande camera matrimoniale country con pareti beige e pavimento in legno massello medio
Ispirazione per una grande camera matrimoniale country con pareti beige e pavimento in legno massello medio
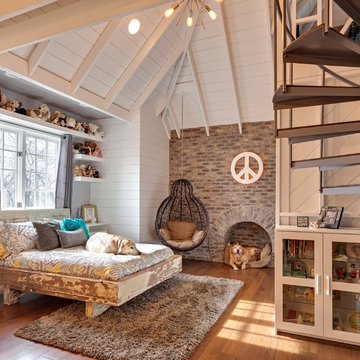
Jon Huelskamp Landmark
Esempio di una camera da letto country con pareti bianche, pavimento in legno massello medio, cornice del camino in mattoni e nessun camino
Esempio di una camera da letto country con pareti bianche, pavimento in legno massello medio, cornice del camino in mattoni e nessun camino

Ariana Miller with ANM Photography. www.anmphoto.com
Idee per una camera matrimoniale country di medie dimensioni con pareti grigie, moquette e pavimento marrone
Idee per una camera matrimoniale country di medie dimensioni con pareti grigie, moquette e pavimento marrone
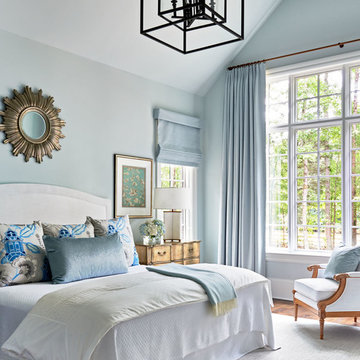
Dustin Peck
Ispirazione per una camera da letto country con pareti grigie e parquet scuro
Ispirazione per una camera da letto country con pareti grigie e parquet scuro
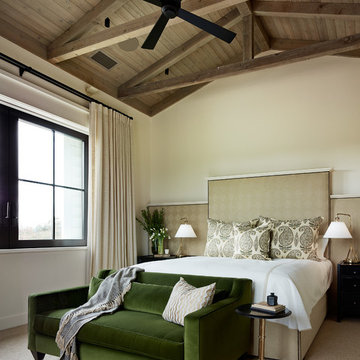
Joe Fletcher Photography
Jennifer Robin Interior Design
Immagine di una camera da letto country con pareti beige e moquette
Immagine di una camera da letto country con pareti beige e moquette
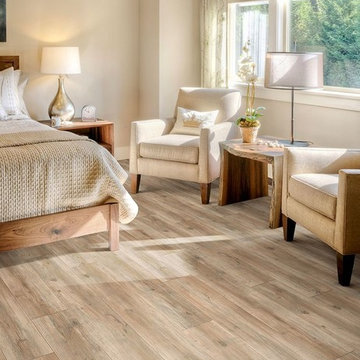
Earthscapes vinyl floors from Carpet One give you the look of beautiful hardwood.
Esempio di una camera matrimoniale country di medie dimensioni con pareti beige e pavimento in vinile
Esempio di una camera matrimoniale country di medie dimensioni con pareti beige e pavimento in vinile
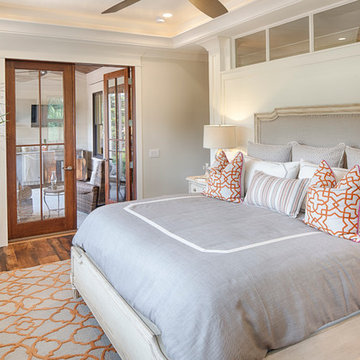
The best of past and present architectural styles combine in this welcoming, farmhouse-inspired design. Clad in low-maintenance siding, the distinctive exterior has plenty of street appeal, with its columned porch, multiple gables, shutters and interesting roof lines. Other exterior highlights included trusses over the garage doors, horizontal lap siding and brick and stone accents. The interior is equally impressive, with an open floor plan that accommodates today’s family and modern lifestyles. An eight-foot covered porch leads into a large foyer and a powder room. Beyond, the spacious first floor includes more than 2,000 square feet, with one side dominated by public spaces that include a large open living room, centrally located kitchen with a large island that seats six and a u-shaped counter plan, formal dining area that seats eight for holidays and special occasions and a convenient laundry and mud room. The left side of the floor plan contains the serene master suite, with an oversized master bath, large walk-in closet and 16 by 18-foot master bedroom that includes a large picture window that lets in maximum light and is perfect for capturing nearby views. Relax with a cup of morning coffee or an evening cocktail on the nearby covered patio, which can be accessed from both the living room and the master bedroom. Upstairs, an additional 900 square feet includes two 11 by 14-foot upper bedrooms with bath and closet and a an approximately 700 square foot guest suite over the garage that includes a relaxing sitting area, galley kitchen and bath, perfect for guests or in-laws.
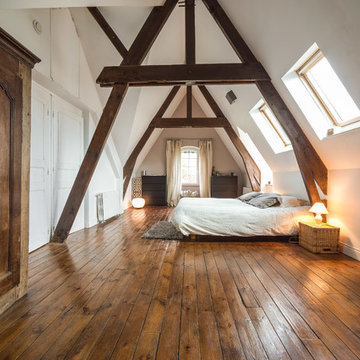
Tony Guillou
Idee per un'In mansarda camera da letto country con pareti bianche e pavimento in legno massello medio
Idee per un'In mansarda camera da letto country con pareti bianche e pavimento in legno massello medio
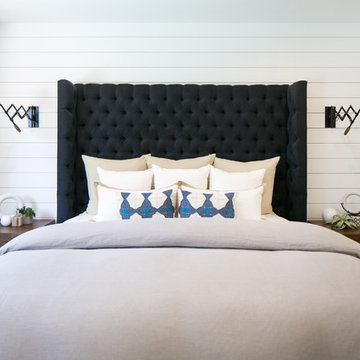
Modern Farmhouse interior design by Lindye Galloway Design. Master Bedroom with wingback tufted headboard, shiplap wall, and accordion style sconces.
Esempio di una camera degli ospiti country di medie dimensioni con pareti bianche, pavimento in legno massello medio e nessun camino
Esempio di una camera degli ospiti country di medie dimensioni con pareti bianche, pavimento in legno massello medio e nessun camino
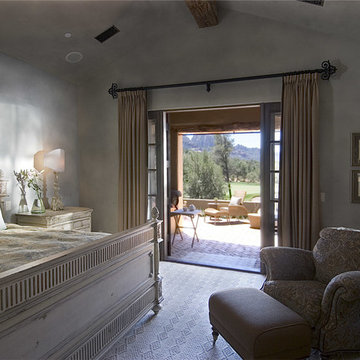
This Master suite brings peaceful rest .The smooth venician plaster walls in a soft blue gray, are the backdrop to the Habersham bed bringing the farmhouse feel into the design.
Brenda Jacobson Photography
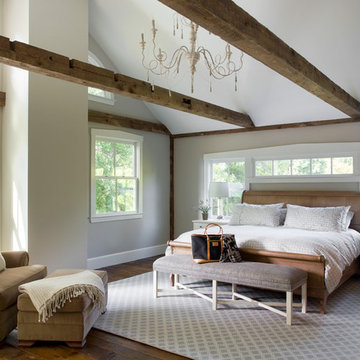
When Cummings Architects first met with the owners of this understated country farmhouse, the building’s layout and design was an incoherent jumble. The original bones of the building were almost unrecognizable. All of the original windows, doors, flooring, and trims – even the country kitchen – had been removed. Mathew and his team began a thorough design discovery process to find the design solution that would enable them to breathe life back into the old farmhouse in a way that acknowledged the building’s venerable history while also providing for a modern living by a growing family.
The redesign included the addition of a new eat-in kitchen, bedrooms, bathrooms, wrap around porch, and stone fireplaces. To begin the transforming restoration, the team designed a generous, twenty-four square foot kitchen addition with custom, farmers-style cabinetry and timber framing. The team walked the homeowners through each detail the cabinetry layout, materials, and finishes. Salvaged materials were used and authentic craftsmanship lent a sense of place and history to the fabric of the space.
The new master suite included a cathedral ceiling showcasing beautifully worn salvaged timbers. The team continued with the farm theme, using sliding barn doors to separate the custom-designed master bath and closet. The new second-floor hallway features a bold, red floor while new transoms in each bedroom let in plenty of light. A summer stair, detailed and crafted with authentic details, was added for additional access and charm.
Finally, a welcoming farmer’s porch wraps around the side entry, connecting to the rear yard via a gracefully engineered grade. This large outdoor space provides seating for large groups of people to visit and dine next to the beautiful outdoor landscape and the new exterior stone fireplace.
Though it had temporarily lost its identity, with the help of the team at Cummings Architects, this lovely farmhouse has regained not only its former charm but also a new life through beautifully integrated modern features designed for today’s family.
Photo by Eric Roth
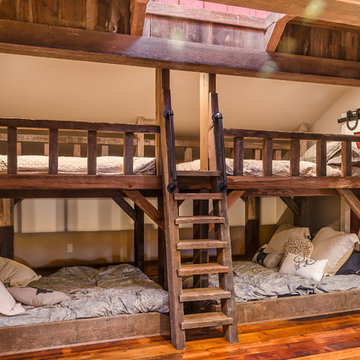
The bunk beds are a favorite of the children for weekend sleepovers. The frame and rails are made from antique barn beams. the top bed is a twin and the bottom beds are full size. Photo by: Daniel Contelmo Jr.
Camere da Letto country - Foto e idee per arredare
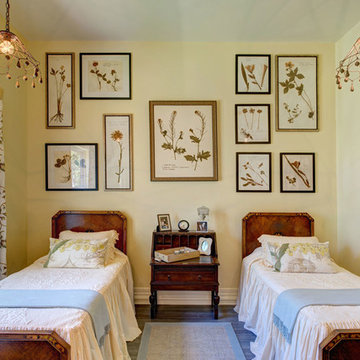
VJ Arizpe
Idee per una camera degli ospiti country di medie dimensioni con pareti gialle, pavimento in legno massello medio e nessun camino
Idee per una camera degli ospiti country di medie dimensioni con pareti gialle, pavimento in legno massello medio e nessun camino
7
