Soggiorni con camino classico - Foto e idee per arredare
Filtra anche per:
Budget
Ordina per:Popolari oggi
2501 - 2520 di 240.881 foto
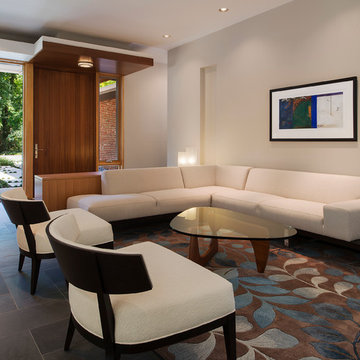
Idee per un soggiorno design di medie dimensioni e chiuso con pareti bianche, pavimento in ardesia, camino classico e nessuna TV
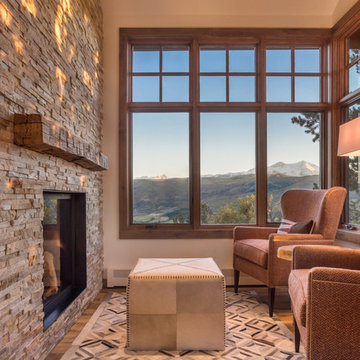
The addition of the sunroom created a graceful entry and a nice place to retreat and enjoy the view. With southwest exposure and tall windows, this is a great place to curl up and enjoy a cozy reading spot. An existing pinon pine was saved during construction directly outside of the new sunroom.
WoodStone Inc, General Contractor
Home Interiors, Cortney McDougal, Interior Design
Draper White Photography
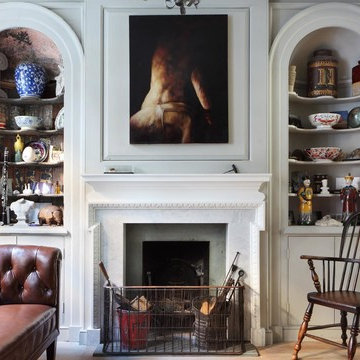
Alex James
Idee per un soggiorno boho chic con libreria, pareti grigie, camino classico, parquet chiaro e cornice del camino in cemento
Idee per un soggiorno boho chic con libreria, pareti grigie, camino classico, parquet chiaro e cornice del camino in cemento
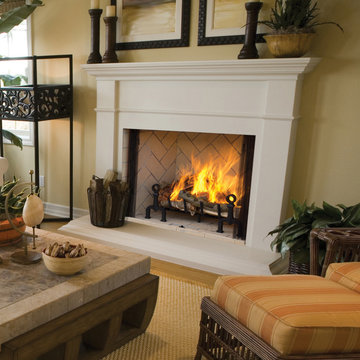
Designed for large living spaces, the Georgian wood burning fireplaces feature a full brick to face design with no visible sheet metal. Astria’s Mosaic Masonry™ system uses real firebrick walls giving your home an upscale feel for a fraction of the cost. Georgian Fireplace shown with Warm Red Split Herringbone Mosaic Masonry™ Brick.
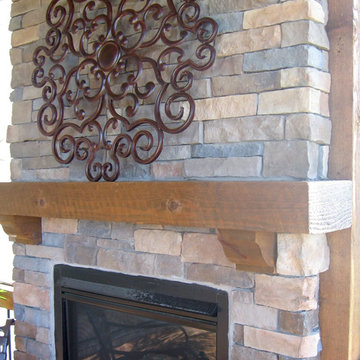
This fireplace stone wall acts as the focal point to this room and is enhanced with a rustic wooden beam and electric fireplace. Stone fireplaces with wood mantels allow you to use your stone fireplace wall design as a way to showcase family heirlooms, unique design elements or a television.
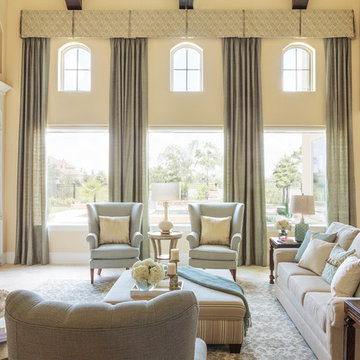
Idee per un grande soggiorno mediterraneo aperto con pareti gialle, pavimento in travertino, camino classico, cornice del camino piastrellata e TV a parete

The magnificent Casey Flat Ranch Guinda CA consists of 5,284.43 acres in the Capay Valley and abuts the eastern border of Napa Valley, 90 minutes from San Francisco.
There are 24 acres of vineyard, a grass-fed Longhorn cattle herd (with 95 pairs), significant 6-mile private road and access infrastructure, a beautiful ~5,000 square foot main house, a pool, a guest house, a manager's house, a bunkhouse and a "honeymoon cottage" with total accommodation for up to 30 people.
Agriculture improvements include barn, corral, hay barn, 2 vineyard buildings, self-sustaining solar grid and 6 water wells, all managed by full time Ranch Manager and Vineyard Manager.The climate at the ranch is similar to northern St. Helena with diurnal temperature fluctuations up to 40 degrees of warm days, mild nights and plenty of sunshine - perfect weather for both Bordeaux and Rhone varieties. The vineyard produces grapes for wines under 2 brands: "Casey Flat Ranch" and "Open Range" varietals produced include Cabernet Sauvignon, Cabernet Franc, Syrah, Grenache, Mourvedre, Sauvignon Blanc and Viognier.
There is expansion opportunity of additional vineyards to more than 80 incremental acres and an additional 50-100 acres for potential agricultural business of walnuts, olives and other products.
Casey Flat Ranch brand longhorns offer a differentiated beef delight to families with ranch-to-table program of lean, superior-taste "Coddled Cattle". Other income opportunities include resort-retreat usage for Bay Area individuals and corporations as a hunting lodge, horse-riding ranch, or elite conference-retreat.
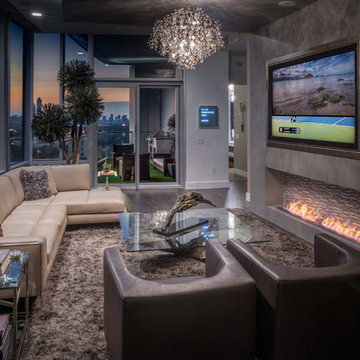
Chuck WIlliams
Esempio di un grande soggiorno moderno aperto con pareti grigie, parquet scuro, camino classico, cornice del camino piastrellata e parete attrezzata
Esempio di un grande soggiorno moderno aperto con pareti grigie, parquet scuro, camino classico, cornice del camino piastrellata e parete attrezzata
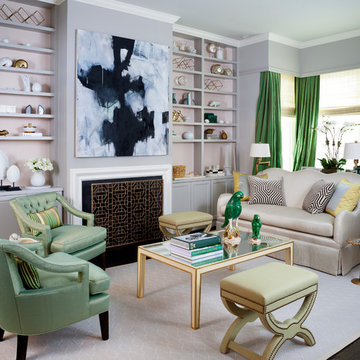
Stacey Zarin Goldberg
Idee per un soggiorno chic con sala formale, pareti grigie, parquet scuro e camino classico
Idee per un soggiorno chic con sala formale, pareti grigie, parquet scuro e camino classico
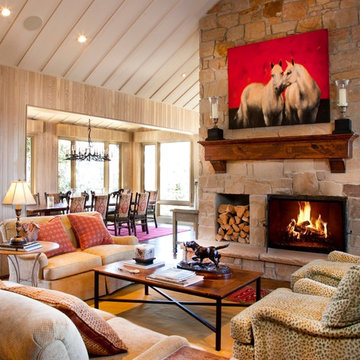
Paula Berg Design Associates | Warm and Inviting Sitting Area
| Photo by Ed Gohlich Photography, Inc
Esempio di un soggiorno rustico con sala formale, camino classico, cornice del camino in pietra e nessuna TV
Esempio di un soggiorno rustico con sala formale, camino classico, cornice del camino in pietra e nessuna TV
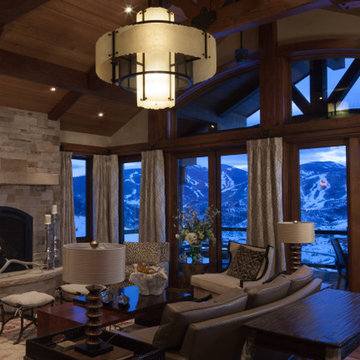
Hammerton
Foto di un grande soggiorno minimal chiuso con sala formale, pareti beige, parquet scuro, camino classico, cornice del camino in pietra e nessuna TV
Foto di un grande soggiorno minimal chiuso con sala formale, pareti beige, parquet scuro, camino classico, cornice del camino in pietra e nessuna TV
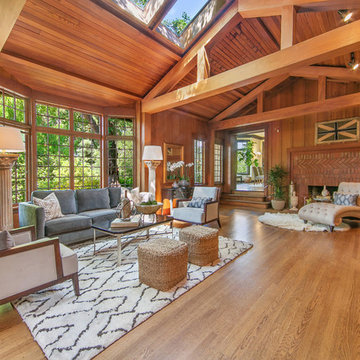
Immagine di un grande soggiorno chic aperto con sala formale, pavimento in legno massello medio, camino classico, cornice del camino in mattoni, pareti marroni, nessuna TV e pavimento marrone
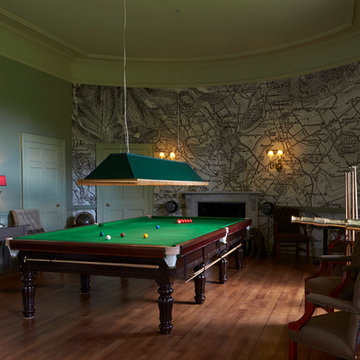
Architects Scotland Ltd.
Esempio di un soggiorno classico chiuso con pareti multicolore, pavimento in legno massello medio, camino classico e nessuna TV
Esempio di un soggiorno classico chiuso con pareti multicolore, pavimento in legno massello medio, camino classico e nessuna TV

Erhard Pfeiffer
Esempio di un grande soggiorno tradizionale con camino classico, libreria, pareti nere e moquette
Esempio di un grande soggiorno tradizionale con camino classico, libreria, pareti nere e moquette
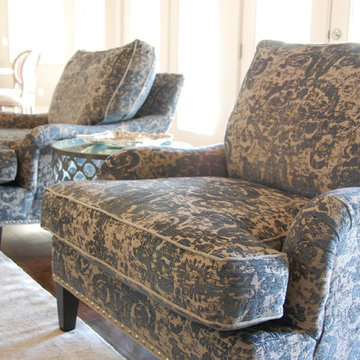
Idee per un soggiorno chic aperto con pareti beige, parquet scuro, camino classico e cornice del camino in pietra
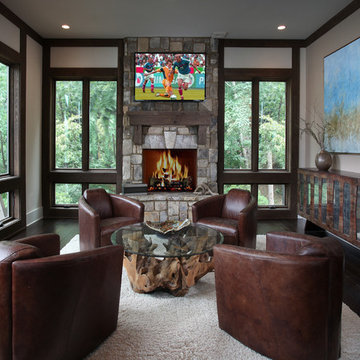
Esempio di un soggiorno stile rurale con parquet scuro, camino classico e cornice del camino in pietra
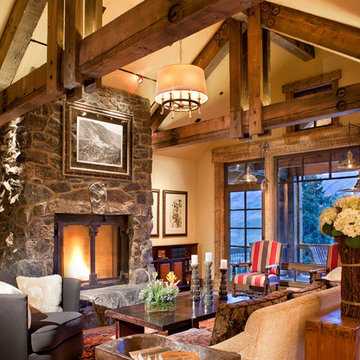
Builder: Marr Corp
Lighting Design: Electrical Logic
Photography: James Ray Spahn
Immagine di un soggiorno rustico aperto con pareti beige, camino classico, cornice del camino in pietra e pavimento in legno massello medio
Immagine di un soggiorno rustico aperto con pareti beige, camino classico, cornice del camino in pietra e pavimento in legno massello medio
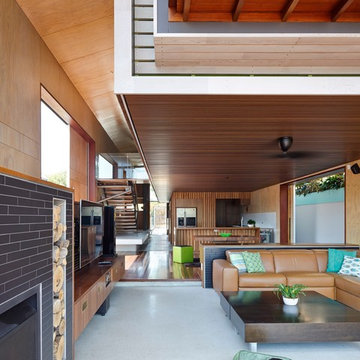
CFJ
Esempio di un soggiorno minimal aperto con sala formale, pareti marroni, camino classico, cornice del camino piastrellata e TV autoportante
Esempio di un soggiorno minimal aperto con sala formale, pareti marroni, camino classico, cornice del camino piastrellata e TV autoportante
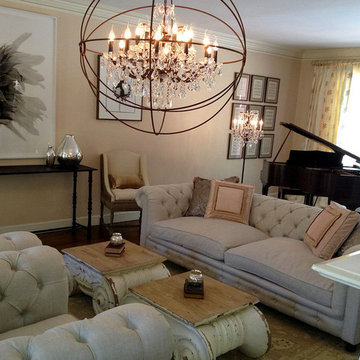
This formal living room and music room is the epitome of classic luxury. Distressed tables and a beautiful stone fireplace mix with custom lighting, chandelier and baby grand piano to create a truly beautiful space.

Meadowlark created a place to cuddle up with a good book. This custom home was designed and built by Meadowlark Design+Build in Ann Arbor, Michigan.
Photography by Dana Hoff Photography
Soggiorni con camino classico - Foto e idee per arredare
126