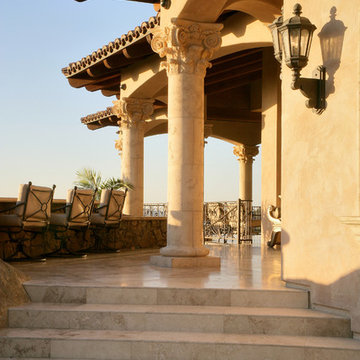Patii e Portici ampi - Foto e idee
Filtra anche per:
Budget
Ordina per:Popolari oggi
2141 - 2160 di 11.575 foto
1 di 2
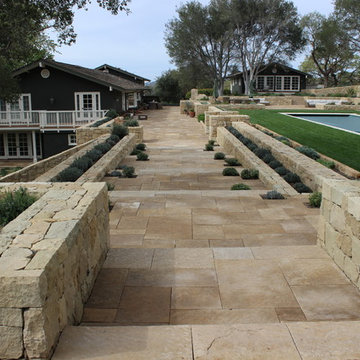
Foto di un ampio patio o portico mediterraneo dietro casa con fontane, pavimentazioni in pietra naturale e nessuna copertura
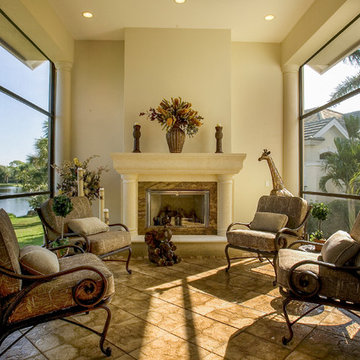
Challenge
As part-time residents of this Bonita Springs home, our clients were looking to update their outdoor entertainment area. They also planned to be away for the summer during the remodel and needed their renovation project to be finished prior to their return for the winter.
Their needs included:
Changing the color pallet to a monochromatic scheme, removing the yellow brick pavers, adding an outdoor kitchen area, adding an outdoor fireplace, resurfacing the pool and updating the tile, installing a new screen enclosure, and creating privacy from the neighbors, particularly the main sitting areas, pool and outdoor kitchen.
Although there was already a 1,221 sq. ft. lanai under the roof, it lacked functionality needed by the homeowners. Most of its amenities were located at one end of the lanai, and lacked privacy that the homeowners valued.
Solution
The final project design required two additions to the lanai area adding an accumulative 265 sq. ft. to the existing space expanding their sitting area and accommodating a much-needed outdoor kitchen. The new additions also needed to blend with the home’s existing style.
Addition #1—Sitting Area:
The first addition added approximately 145 sq. ft. to the end of the lanai. This allowed Progressive Design Build to tie into the existing gable room for the new space and create privacy from the neighbors.
Addition #2—Outdoor Kitchen:
The second addition was a bump out that added approximately 120 sq. ft. to the end of the house close to the interior kitchen. This allowed the client to add an outdoor over and 52” Viking grill (with a side burner) to their outdoor living space. Other amenities included a new sink and under counter fridge, granite countertops, tumbled stone stile and Cypress cabinetry, custom-fabricated with marine grade plywood boxes and marine grade finishes to withstand moisture, common in the Bonita Bay community.
Special attention was given to the preparation area on either side of the stove, the landing area next to the oven and the serving counter behind the bar. Bar seating was added to the outdoor kitchen, allowing guests to visit with the cook comfortably and easily.
Brick Pavers
During the design phase, we discovered that the original brick pavers were set in sand, with no concrete pad below. Consequently, the retaining wall and several pavers were starting to fail, caused by the shifting sands. To remedy the problem, we installed a new concrete deck and laid new nonslip pavers on top of the deck—ideal for wet area applications.
Pool Renovations
To dramatically improve the enjoyment and ambiance of their pool, Progressive Design Build completely re-plumbed it, putting in additional lighting and new water features. New decorative pool tile, coping, and a paver deck were also installed around the pool. The pool finish chosen by our clients was a nice tropical blue color.
Screen Enclosure
A new screen enclosure was installed in compliance with new local building codes, making it more stable and solid than the existing one. The color change from white to bronze coordinated well with the homeowners’ new color scheme; and the location of the service door and stairs provided convenient access to the new pool equipment.
Results
This project was completed on time and within budget before these homeowners returned for their winter holiday. They were thrilled with the weekly communication, which included two-way phone calls and email photo sharing. They always knew where their project was in the construction process and what was happening at all times—providing security and peace of mind.
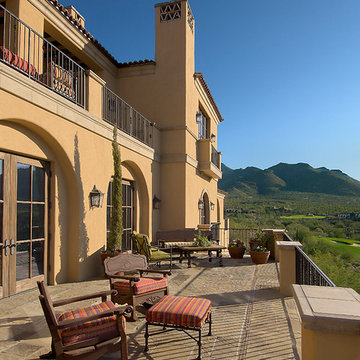
Mark Bosclair
Foto di un ampio patio o portico mediterraneo dietro casa con un focolare, pavimentazioni in pietra naturale e nessuna copertura
Foto di un ampio patio o portico mediterraneo dietro casa con un focolare, pavimentazioni in pietra naturale e nessuna copertura
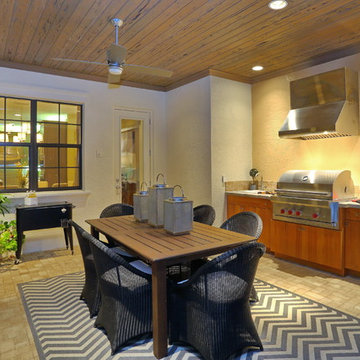
Inspired by the laid-back California lifestyle, the Baylin’s many windows fill the house upstairs and down with a welcoming light that lends it a casual-contemporary feel. Of course, there’s nothing casual about the detailed craftsmanship or state-of-the-art technologies and appliances that make this a Cannon classic.
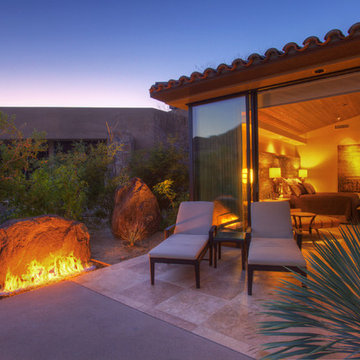
Ispirazione per un ampio patio o portico mediterraneo dietro casa con un focolare, piastrelle e un tetto a sbalzo
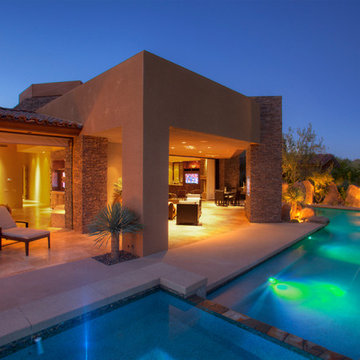
Ispirazione per un ampio patio o portico mediterraneo dietro casa con un focolare, piastrelle e un tetto a sbalzo
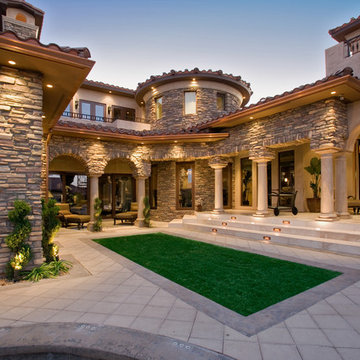
Designed by Pinnacle Architectural Studio
Ispirazione per un ampio patio o portico mediterraneo dietro casa
Ispirazione per un ampio patio o portico mediterraneo dietro casa
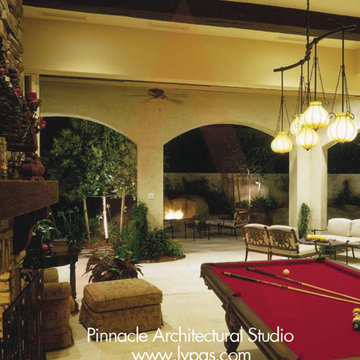
Designed by Pinnacle Architectural Studio
Foto di un ampio patio o portico mediterraneo dietro casa con un caminetto e un tetto a sbalzo
Foto di un ampio patio o portico mediterraneo dietro casa con un caminetto e un tetto a sbalzo
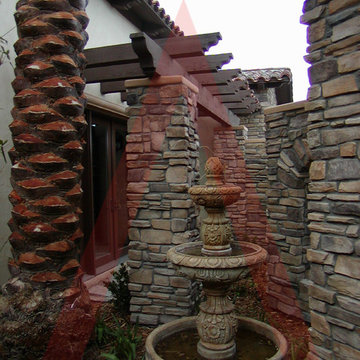
Designed by Pinnacle Architectural Studio
Immagine di un ampio patio o portico mediterraneo davanti casa con fontane
Immagine di un ampio patio o portico mediterraneo davanti casa con fontane
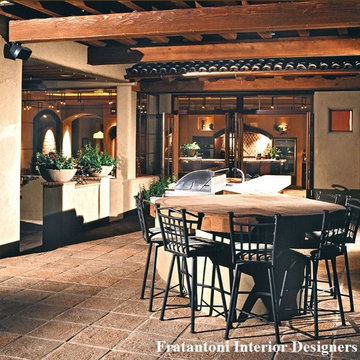
Beautiful Luxury Cabin by Fratantoni Interior Designers.
For more inspiring images and home decor tips follow us on Pinterest, Instagram, Facebook and Twitter!!!
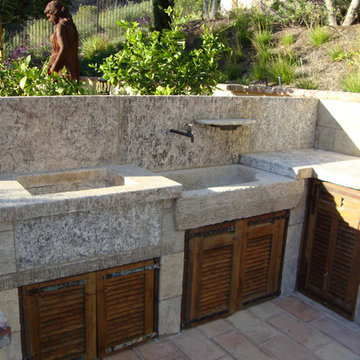
Product: Authentic Limestone BBQ layouts for Patio Grills.
Ancient Surfaces
Contacts: (212) 461-0245
Email: Sales@ancientsurfaces.com
Website: www.AncientSurfaces.com
The design of external living spaces is known as the 'Al Fresco' space design as it is called in Italian. 'Al Fresco' translates in 'the open' or 'the cool/fresh exterior'. Customizing a fully functional modern kitchen with all its highly customized amenities while disguising it into an old Mediterranean collaged stone pile.
The ease and cosiness of this outdoor Mediterranean cooking experience will evoke in most a feeling of euphoria and exultation that on only gets while being surrounded with the pristine beauty of nature. This powerful feeling of unison with all has been known in our early recorded human history thought many primitive civilizations as a way to get people closer to the ultimate truth. A very basic but undisputed truth and that's that we are all connected to the great mother earth and to it's powerful life force that we are all a part of...
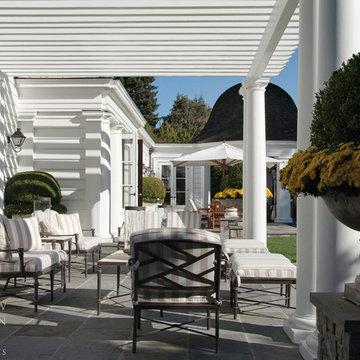
A trellised portico with Doric column. Photographer: David Duncan Livingston
Idee per un ampio patio o portico tradizionale dietro casa con piastrelle
Idee per un ampio patio o portico tradizionale dietro casa con piastrelle
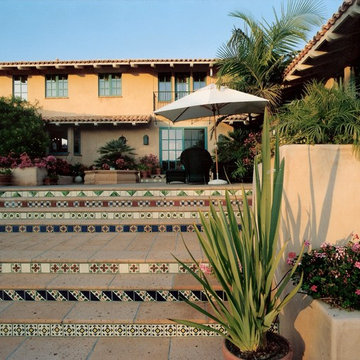
Interior Design by Nina Williams Designs,
Construction by Southwind Custom Builders,
Photography by Phillip Schultz Ritterman
Idee per un ampio patio o portico mediterraneo dietro casa con fontane, pavimentazioni in pietra naturale e un gazebo o capanno
Idee per un ampio patio o portico mediterraneo dietro casa con fontane, pavimentazioni in pietra naturale e un gazebo o capanno
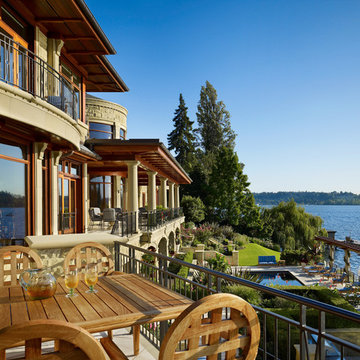
This is a state of the art lakefront house, bridging formal to informal. The mandate was to work from a European precedent, use natural materials, stone, mahogany, and slate to create a feel of authenticity. The result brings together stunning water views, informal family entertaining, very dressy formal rooms, leading to generous outdoor entertaining spaces beyond. It is a twenty-first century house on a grand scale, with a courtyard and carriage house, built to accommodate a large function, or be comfortable for relaxed family living.
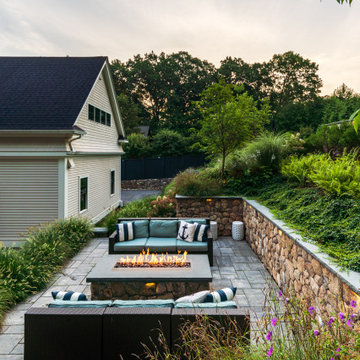
Using walls and steps, we transformed this steep backyard hill into multi-level patio spaces perfect for entertaining
Esempio di un ampio patio o portico contemporaneo dietro casa con un focolare e pavimentazioni in cemento
Esempio di un ampio patio o portico contemporaneo dietro casa con un focolare e pavimentazioni in cemento
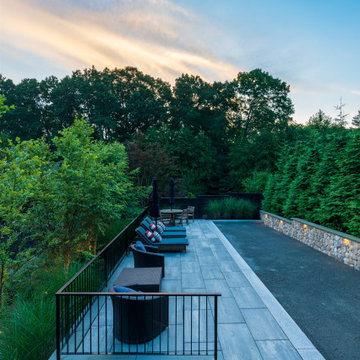
Using walls and steps, we transformed this steep backyard hill into multi-level patio spaces perfect for entertaining. Pictured here is the top level bocce ball court.
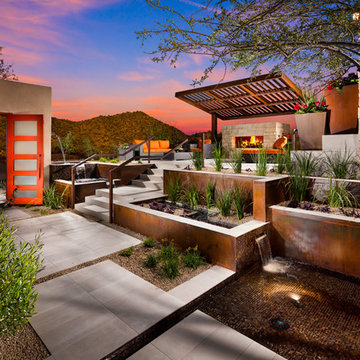
This beautiful Toll Brothers designed outdoor living space is accented with Coronado Stone Products Playa Vista Limestone / Cream. The gorgeous pool and indoor-outdoor living space is tied together with the unique stone veneer textures and colors. This is the perfect environment to enjoy summertime fun with family and friends!
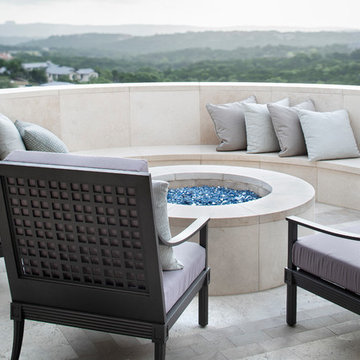
Ispirazione per un ampio patio o portico tradizionale dietro casa con un tetto a sbalzo e un focolare
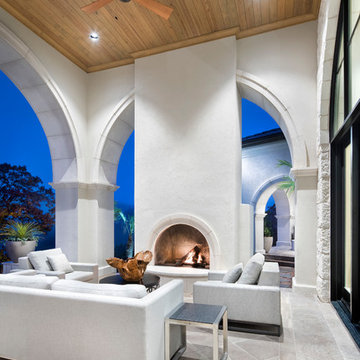
Ispirazione per un ampio portico contemporaneo dietro casa con pavimentazioni in pietra naturale, un caminetto e un tetto a sbalzo
Patii e Portici ampi - Foto e idee
108
