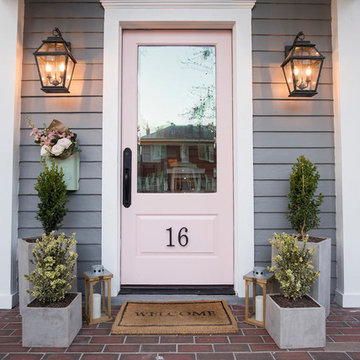88.023 Foto di ingressi e corridoi di medie dimensioni
Filtra anche per:
Budget
Ordina per:Popolari oggi
341 - 360 di 88.023 foto
1 di 2
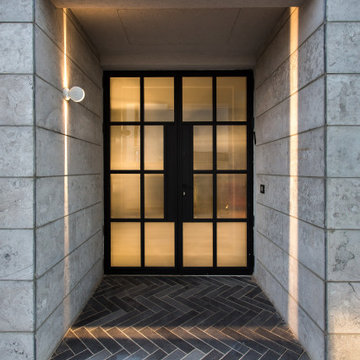
2 Infiniti wall lamps by Davide Groppi were used in the living room to give indirect soft subdued lighting, together with 2 Sampei floor lamps to project direct light on the floor. Iron mesh red statues with LED bulbs are hanging from an iron beam. Natural light comes in by the large loft-like windows and glass made entrance door.
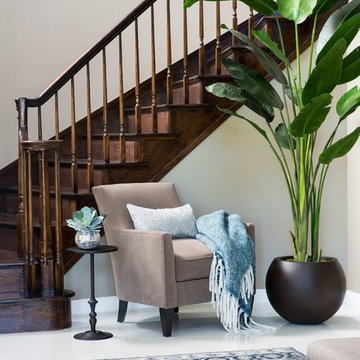
Esempio di un ingresso minimalista di medie dimensioni con pareti beige e pavimento bianco
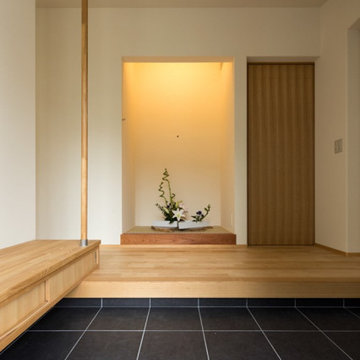
撮影:齋部 功
Idee per un corridoio etnico di medie dimensioni con pareti bianche, pavimento in gres porcellanato, una porta nera e pavimento grigio
Idee per un corridoio etnico di medie dimensioni con pareti bianche, pavimento in gres porcellanato, una porta nera e pavimento grigio

Immagine di un ingresso o corridoio minimal di medie dimensioni con pareti bianche, moquette e pavimento grigio
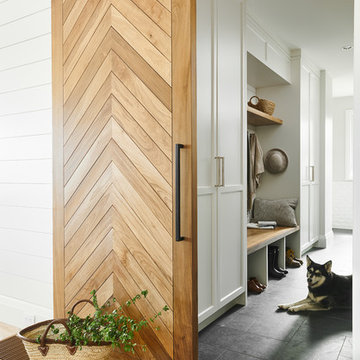
Joshua Lawrence
Esempio di un ingresso con anticamera country di medie dimensioni con pareti bianche, pavimento con piastrelle in ceramica e pavimento grigio
Esempio di un ingresso con anticamera country di medie dimensioni con pareti bianche, pavimento con piastrelle in ceramica e pavimento grigio
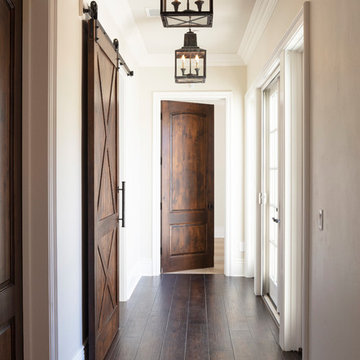
Guest hall with stained doors and lanterns to guild the way.
Esempio di un ingresso o corridoio chic di medie dimensioni con pareti grigie, pavimento in legno massello medio e pavimento marrone
Esempio di un ingresso o corridoio chic di medie dimensioni con pareti grigie, pavimento in legno massello medio e pavimento marrone
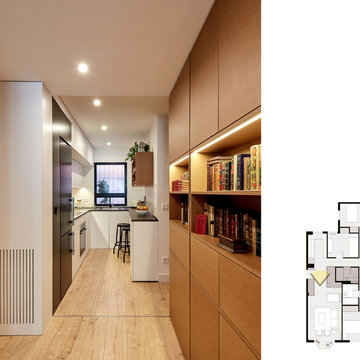
Fotografía de @carlacapdevila.
Idee per un corridoio design di medie dimensioni con pareti marroni, parquet chiaro, una porta bianca e pavimento marrone
Idee per un corridoio design di medie dimensioni con pareti marroni, parquet chiaro, una porta bianca e pavimento marrone
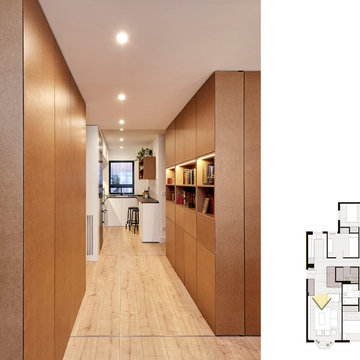
Fotografía de @carlacapdevila.
Esempio di un corridoio design di medie dimensioni con pareti marroni, parquet chiaro, una porta bianca e pavimento marrone
Esempio di un corridoio design di medie dimensioni con pareti marroni, parquet chiaro, una porta bianca e pavimento marrone
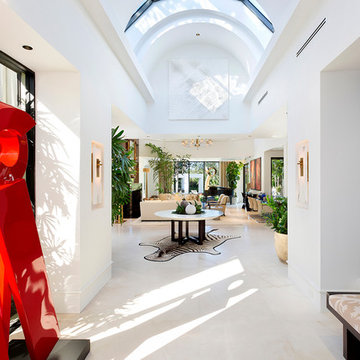
Architectural photography by ibi designs
Immagine di un ingresso design di medie dimensioni con una porta a due ante, pareti bianche, pavimento in gres porcellanato, una porta in legno bruno e pavimento bianco
Immagine di un ingresso design di medie dimensioni con una porta a due ante, pareti bianche, pavimento in gres porcellanato, una porta in legno bruno e pavimento bianco

Free ebook, Creating the Ideal Kitchen. DOWNLOAD NOW
We went with a minimalist, clean, industrial look that feels light, bright and airy. The island is a dark charcoal with cool undertones that coordinates with the cabinetry and transom work in both the neighboring mudroom and breakfast area. White subway tile, quartz countertops, white enamel pendants and gold fixtures complete the update. The ends of the island are shiplap material that is also used on the fireplace in the next room.
In the new mudroom, we used a fun porcelain tile on the floor to get a pop of pattern, and walnut accents add some warmth. Each child has their own cubby, and there is a spot for shoes below a long bench. Open shelving with spots for baskets provides additional storage for the room.
Designed by: Susan Klimala, CKBD
Photography by: LOMA Studios
For more information on kitchen and bath design ideas go to: www.kitchenstudio-ge.com
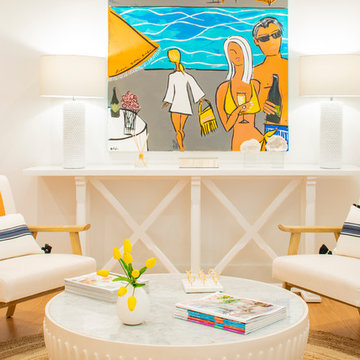
The client was referred to us by the builder to build a vacation home where the family mobile home used to be. Together, we visited Key Largo and once there we understood that the most important thing was to incorporate nature and the sea inside the house. A meeting with the architect took place after and we made a few suggestions that it was taking into consideration as to change the fixed balcony doors by accordion doors or better known as NANA Walls, this detail would bring the ocean inside from the very first moment you walk into the house as if you were traveling in a cruise.
A client's request from the very first day was to have two televisions in the main room, at first I did hesitate about it but then I understood perfectly the purpose and we were fascinated with the final results, it is really impressive!!! and he does not miss any football games, while their children can choose their favorite programs or games. An easy solution to modern times for families to share various interest and time together.
Our purpose from the very first day was to design a more sophisticate style Florida Keys home with a happy vibe for the entire family to enjoy vacationing at a place that had so many good memories for our client and the future generation.
Architecture Photographer : Mattia Bettinelli
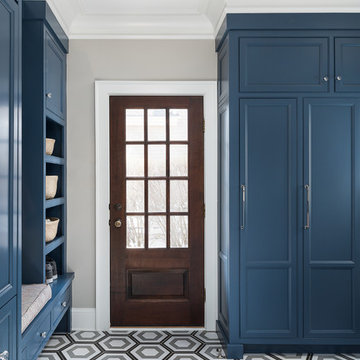
Picture Perfect Home
Esempio di un ingresso con anticamera chic di medie dimensioni con pareti grigie, pavimento in legno massello medio e pavimento marrone
Esempio di un ingresso con anticamera chic di medie dimensioni con pareti grigie, pavimento in legno massello medio e pavimento marrone
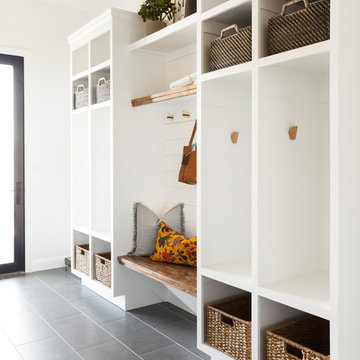
This mudroom has enough storage space for the whole family.
Ispirazione per un ingresso con anticamera chic di medie dimensioni con pareti bianche, pavimento con piastrelle in ceramica e pavimento grigio
Ispirazione per un ingresso con anticamera chic di medie dimensioni con pareti bianche, pavimento con piastrelle in ceramica e pavimento grigio
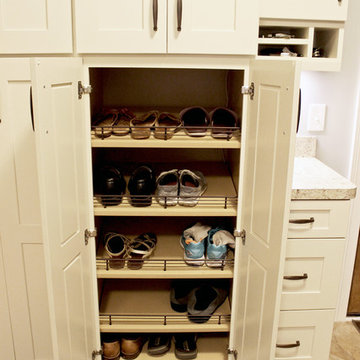
In this mud room, Waypoint Living Spaces 650F Painted Silk/Cherry Bordeaux cabinets and lockers were installed. The countertop is Wilsonart Laminate in Golden Juparana with self edge and 4” backsplash.
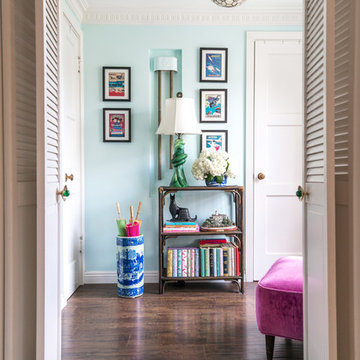
We weren’t crazy about the bifold doors at first, but we soon realized they are essential to keeping Nacho, The Cat With No Sense of Self-Preservation, from running down the stairs and gorging on all our plants!
Photo © Bethany Nauert
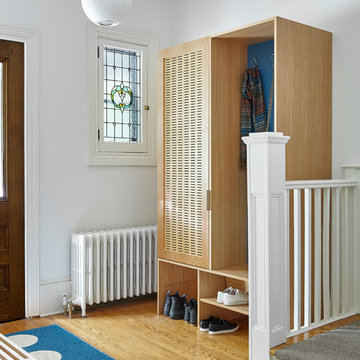
Photos by Valerie Wilcox
Ispirazione per un ingresso scandinavo di medie dimensioni con pareti bianche, parquet chiaro, una porta singola, una porta in legno scuro e pavimento beige
Ispirazione per un ingresso scandinavo di medie dimensioni con pareti bianche, parquet chiaro, una porta singola, una porta in legno scuro e pavimento beige
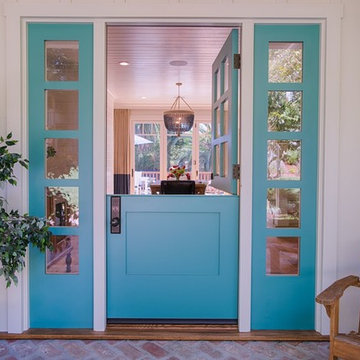
Esempio di una porta d'ingresso country di medie dimensioni con pareti bianche, pavimento in legno massello medio, una porta olandese, una porta blu e pavimento marrone
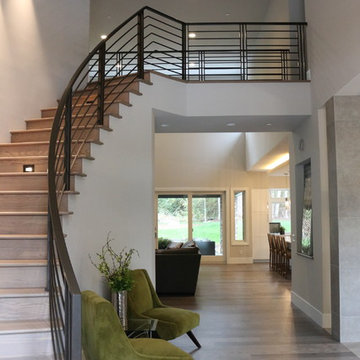
Esempio di un ingresso moderno di medie dimensioni con pareti beige, pavimento in gres porcellanato, una porta a due ante, una porta nera e pavimento grigio
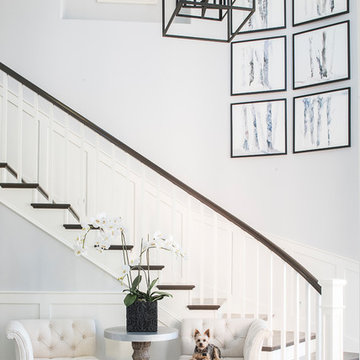
Design by 27 Diamonds Interior Design
Idee per un ingresso tradizionale di medie dimensioni con pareti grigie, pavimento in legno massello medio e pavimento marrone
Idee per un ingresso tradizionale di medie dimensioni con pareti grigie, pavimento in legno massello medio e pavimento marrone
88.023 Foto di ingressi e corridoi di medie dimensioni
18
