Soggiorni con camino classico - Foto e idee per arredare
Filtra anche per:
Budget
Ordina per:Popolari oggi
81 - 100 di 240.881 foto
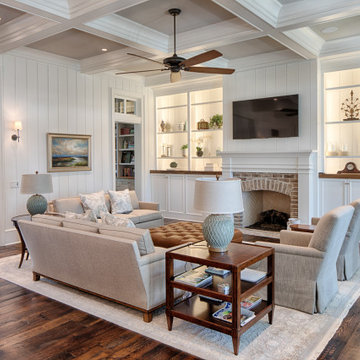
Ispirazione per un soggiorno chic con pareti bianche, parquet scuro, camino classico, cornice del camino in mattoni e pavimento marrone

This classic contemporary Living room is brimming with simple elegant details, one of which being the use of modern open shelving. We've decorated these shelves with muted sculptural forms in order to juxtapose the sharp lines of the fireplace stone mantle. Incorporating open shelving into a design allows you to add visual interest with the use of decor items to personalize any space!

Mountain modern living room with high vaulted ceilings.
Foto di un soggiorno rustico aperto con pareti bianche, parquet scuro, camino classico, cornice del camino in pietra, TV a parete e pavimento marrone
Foto di un soggiorno rustico aperto con pareti bianche, parquet scuro, camino classico, cornice del camino in pietra, TV a parete e pavimento marrone

photography by Jennifer Hughes
Idee per un grande soggiorno country aperto con pareti grigie, parquet scuro, camino classico, cornice del camino in pietra, TV a parete e pavimento marrone
Idee per un grande soggiorno country aperto con pareti grigie, parquet scuro, camino classico, cornice del camino in pietra, TV a parete e pavimento marrone

Photo Credits: Anna Stathaki
Ispirazione per un soggiorno classico di medie dimensioni con pareti verdi, pavimento in legno massello medio, camino classico, cornice del camino in pietra e pavimento marrone
Ispirazione per un soggiorno classico di medie dimensioni con pareti verdi, pavimento in legno massello medio, camino classico, cornice del camino in pietra e pavimento marrone

The down-to-earth interiors in this Austin home are filled with attractive textures, colors, and wallpapers.
Project designed by Sara Barney’s Austin interior design studio BANDD DESIGN. They serve the entire Austin area and its surrounding towns, with an emphasis on Round Rock, Lake Travis, West Lake Hills, and Tarrytown.
For more about BANDD DESIGN, click here: https://bandddesign.com/
To learn more about this project, click here:
https://bandddesign.com/austin-camelot-interior-design/

Visit The Korina 14803 Como Circle or call 941 907.8131 for additional information.
3 bedrooms | 4.5 baths | 3 car garage | 4,536 SF
The Korina is John Cannon’s new model home that is inspired by a transitional West Indies style with a contemporary influence. From the cathedral ceilings with custom stained scissor beams in the great room with neighboring pristine white on white main kitchen and chef-grade prep kitchen beyond, to the luxurious spa-like dual master bathrooms, the aesthetics of this home are the epitome of timeless elegance. Every detail is geared toward creating an upscale retreat from the hectic pace of day-to-day life. A neutral backdrop and an abundance of natural light, paired with vibrant accents of yellow, blues, greens and mixed metals shine throughout the home.

Immagine di un soggiorno chic aperto con pareti grigie, pavimento in legno massello medio, camino classico, cornice del camino in pietra, parete attrezzata e pavimento marrone

Foto di un soggiorno rustico aperto con pareti bianche, camino classico, cornice del camino in pietra, TV a parete, parquet chiaro e tappeto

Ceiling high stone fireplace topped by a bold oil on canvas by Miriam Schapiro.
Photo: Kim Sargent
Idee per un soggiorno tropicale con pareti beige, camino classico e cornice del camino piastrellata
Idee per un soggiorno tropicale con pareti beige, camino classico e cornice del camino piastrellata
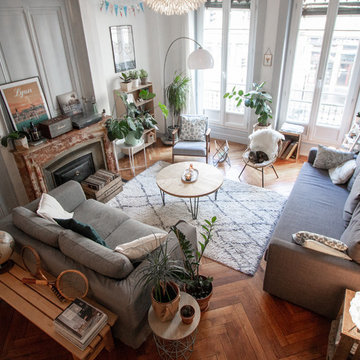
Crédits photos : Victoria Coloma
Foto di un soggiorno nordico di medie dimensioni e chiuso con pareti verdi, pavimento in legno massello medio, camino classico e nessuna TV
Foto di un soggiorno nordico di medie dimensioni e chiuso con pareti verdi, pavimento in legno massello medio, camino classico e nessuna TV

Free ebook, Creating the Ideal Kitchen. DOWNLOAD NOW
We went with a minimalist, clean, industrial look that feels light, bright and airy. The island is a dark charcoal with cool undertones that coordinates with the cabinetry and transom work in both the neighboring mudroom and breakfast area. White subway tile, quartz countertops, white enamel pendants and gold fixtures complete the update. The ends of the island are shiplap material that is also used on the fireplace in the next room.
In the new mudroom, we used a fun porcelain tile on the floor to get a pop of pattern, and walnut accents add some warmth. Each child has their own cubby, and there is a spot for shoes below a long bench. Open shelving with spots for baskets provides additional storage for the room.
Designed by: Susan Klimala, CKBD
Photography by: LOMA Studios
For more information on kitchen and bath design ideas go to: www.kitchenstudio-ge.com

Living room off the kitchen
reclaimed wood floors, plaster walls, custom furnshings and window treatments - stone facing on fireplace, metal cabinetry flanking fireplace and wrap around sectional sofa

Ispirazione per un grande soggiorno stile rurale aperto con pareti bianche, pavimento in legno massello medio, camino classico, cornice del camino in pietra, TV a parete e pavimento marrone

Photo: Rachel Loewen © 2018 Houzz
Ispirazione per un soggiorno costiero aperto con pareti bianche, camino classico e cornice del camino piastrellata
Ispirazione per un soggiorno costiero aperto con pareti bianche, camino classico e cornice del camino piastrellata
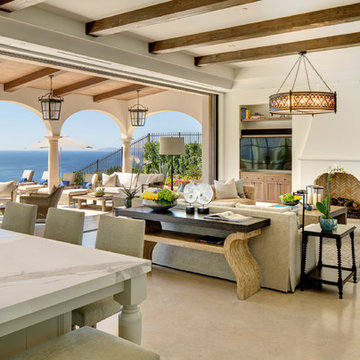
Immagine di un soggiorno mediterraneo aperto con pareti bianche, camino classico e pavimento beige

Francis Amiand
Esempio di un soggiorno tradizionale di medie dimensioni e chiuso con libreria, pareti blu, camino classico, cornice del camino in pietra, pavimento in legno massello medio, TV a parete e pavimento marrone
Esempio di un soggiorno tradizionale di medie dimensioni e chiuso con libreria, pareti blu, camino classico, cornice del camino in pietra, pavimento in legno massello medio, TV a parete e pavimento marrone

Picture Perfect House
Foto di un grande soggiorno chic aperto con parquet scuro, camino classico, cornice del camino in pietra, TV a parete e pavimento marrone
Foto di un grande soggiorno chic aperto con parquet scuro, camino classico, cornice del camino in pietra, TV a parete e pavimento marrone
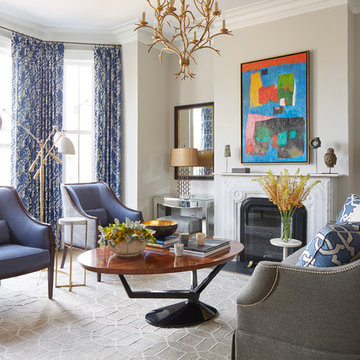
Laura Moss Photography
Idee per un soggiorno classico di medie dimensioni con pareti grigie, camino classico, sala formale, parquet scuro e nessuna TV
Idee per un soggiorno classico di medie dimensioni con pareti grigie, camino classico, sala formale, parquet scuro e nessuna TV
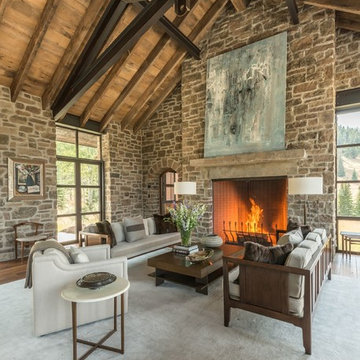
Architect: JLF Architects
Photo: Audrey Hall
Fenestration: Brombal thermally broken Cor-Ten steel windows and doors (sales@brombalusa.com / brombalusa.com)
Soggiorni con camino classico - Foto e idee per arredare
5