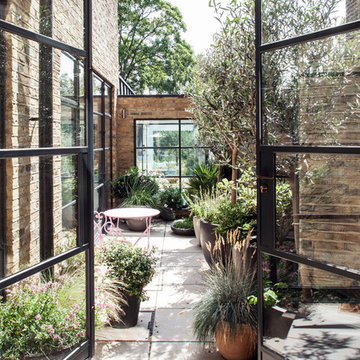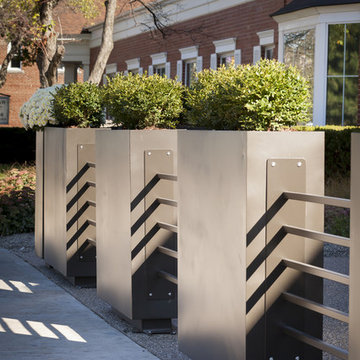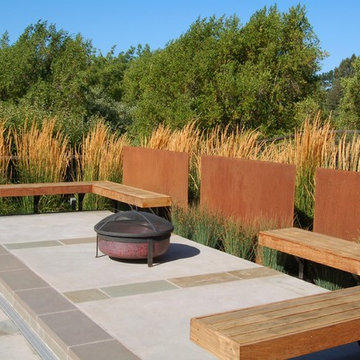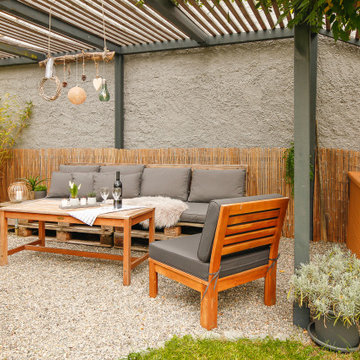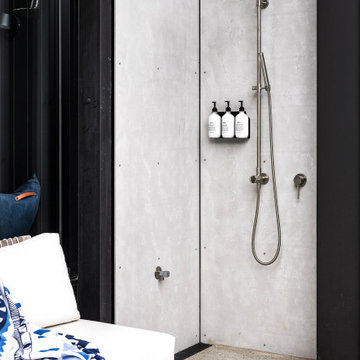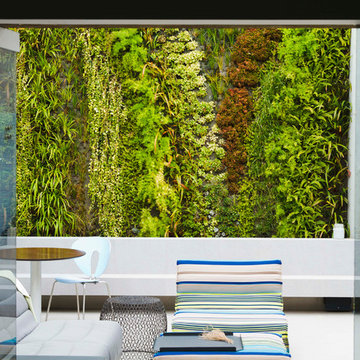Patii e Portici industriali - Foto e idee
Filtra anche per:
Budget
Ordina per:Popolari oggi
81 - 100 di 2.330 foto
1 di 2
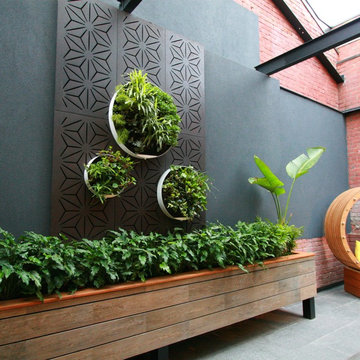
Alyssa and Lysandra utilised "Star Anais' Outdeco Garden screen and Vertiscape Vertical Garden to transform the outdoor living space in their terrace on The Block.
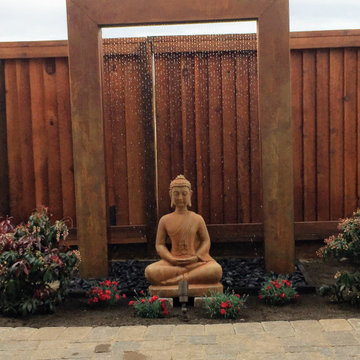
This metal water feature embodies serenity and relaxation. Steel columns are rusted to look like Corten metal. All water features are made to order and shipped via freight to your location.
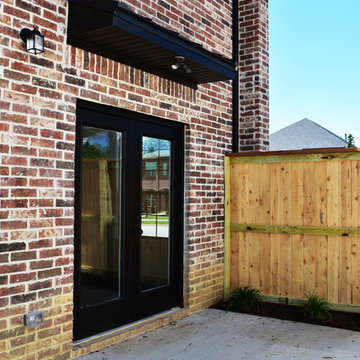
Lot 23 Forest Hills in Fayetteville AR. Patio with Black exterior French Doors.
Foto di un piccolo patio o portico industriale nel cortile laterale con lastre di cemento e un parasole
Foto di un piccolo patio o portico industriale nel cortile laterale con lastre di cemento e un parasole
Trova il professionista locale adatto per il tuo progetto

Esempio di un patio o portico industriale dietro casa con un caminetto, pavimentazioni in cemento e un tetto a sbalzo
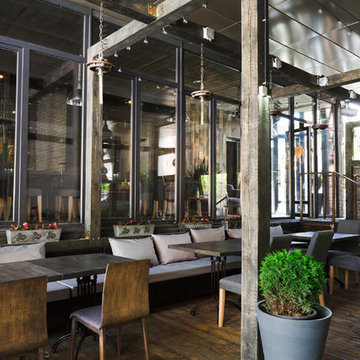
modern industrial outdoor seating with exposed wooden beams, custom faux gloss silver ceiling tiles, custom-made rustic wooden table & chairs, large-scale windows, bronze stair railing, and industrial LED light
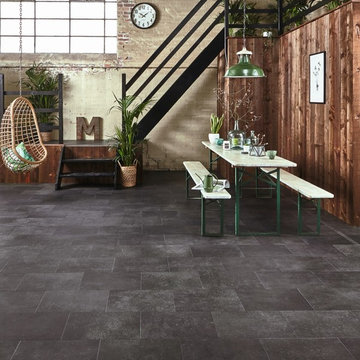
Carbon is one of a group of tiles originally inspired by weathered steel. Its deep charcoal base color, coupled with gray dappling, create a subtle yet interesting design which can also be used as a slate substitute.
Add our new Accent border to frame your floor in a modern, minimalistic manner. The beveled edges of this single color border use light to highlight its framework. Alternatively add grout strips between tiles to introduce a more traditional look with dark colored strips adding subtle separation or light colored strips adding contrast.
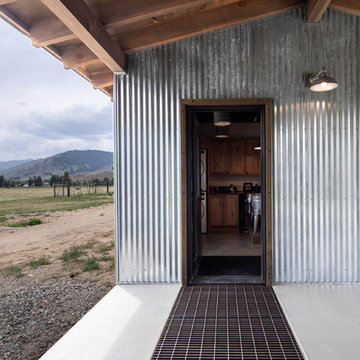
Snow grate at entry to laundry room.
Immagine di un portico industriale di medie dimensioni e nel cortile laterale con lastre di cemento e un tetto a sbalzo
Immagine di un portico industriale di medie dimensioni e nel cortile laterale con lastre di cemento e un tetto a sbalzo

Immagine di un piccolo patio o portico industriale dietro casa con pavimentazioni in mattoni
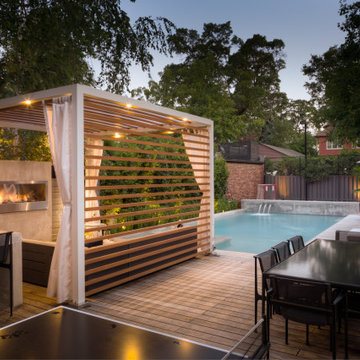
The outdoor dining table for eight offers more proof that this backyard was thoughtfully designed to not only maximize family fun, but also stand ready to welcome guests. The gentle sounds of splashing water pleasingly set a tone for relaxation.
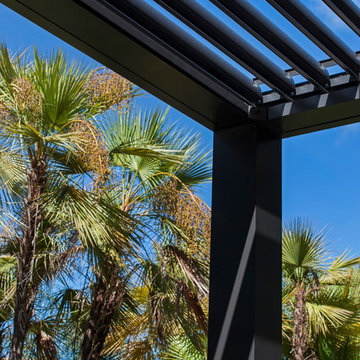
Esempio di un grande patio o portico industriale dietro casa con pavimentazioni in pietra naturale e una pergola
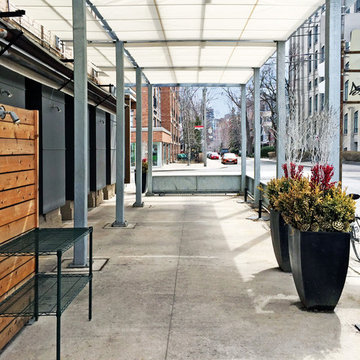
Ispirazione per un patio o portico industriale di medie dimensioni e nel cortile laterale con lastre di cemento e una pergola
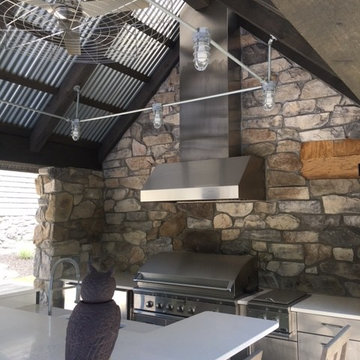
Grill Space featuring deep frier and island with sink and bar seating
Ispirazione per un patio o portico industriale dietro casa
Ispirazione per un patio o portico industriale dietro casa
Patii e Portici industriali - Foto e idee
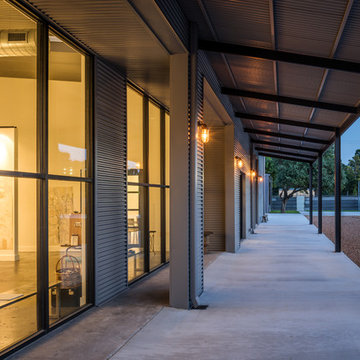
This project encompasses the renovation of two aging metal warehouses located on an acre just North of the 610 loop. The larger warehouse, previously an auto body shop, measures 6000 square feet and will contain a residence, art studio, and garage. A light well puncturing the middle of the main residence brightens the core of the deep building. The over-sized roof opening washes light down three masonry walls that define the light well and divide the public and private realms of the residence. The interior of the light well is conceived as a serene place of reflection while providing ample natural light into the Master Bedroom. Large windows infill the previous garage door openings and are shaded by a generous steel canopy as well as a new evergreen tree court to the west. Adjacent, a 1200 sf building is reconfigured for a guest or visiting artist residence and studio with a shared outdoor patio for entertaining. Photo by Peter Molick, Art by Karin Broker
5
