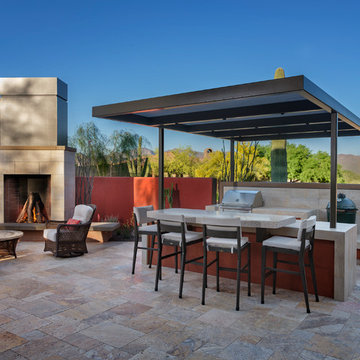Patii e Portici grandi - Foto e idee
Filtra anche per:
Budget
Ordina per:Popolari oggi
121 - 140 di 69.974 foto
1 di 2

Foto di un grande patio o portico classico dietro casa con pavimentazioni in pietra naturale e un gazebo o capanno
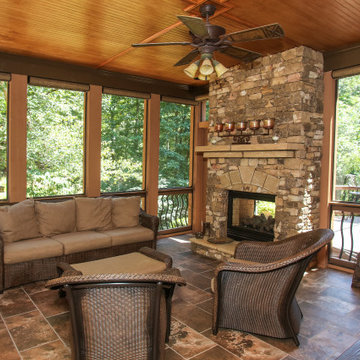
Screened Porch and Deck Repair prior to Landscaping
Esempio di un grande portico tradizionale dietro casa con un portico chiuso, piastrelle e un tetto a sbalzo
Esempio di un grande portico tradizionale dietro casa con un portico chiuso, piastrelle e un tetto a sbalzo
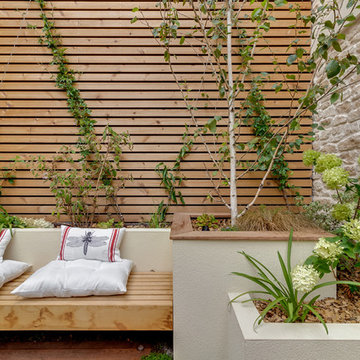
Un projet de patio urbain en pein centre de Nantes. Un petit havre de paix désormais, élégant et dans le soucis du détail. Du bois et de la pierre comme matériaux principaux. Un éclairage différencié mettant en valeur les végétaux est mis en place.
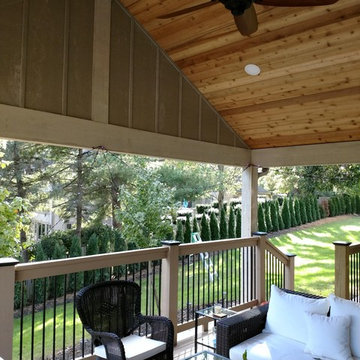
All the porch trim was created with Boral wrap. The interior and exterior of the gable includes both Hardie board siding and Boral trim elements.
Ispirazione per un grande portico dietro casa con un tetto a sbalzo
Ispirazione per un grande portico dietro casa con un tetto a sbalzo
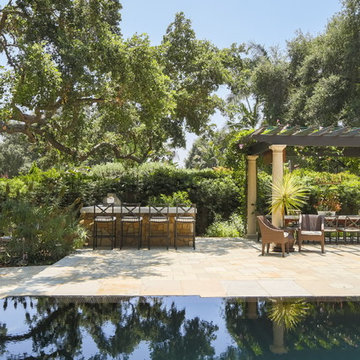
Ispirazione per un grande patio o portico mediterraneo dietro casa con pavimentazioni in pietra naturale e una pergola

This modern home, near Cedar Lake, built in 1900, was originally a corner store. A massive conversion transformed the home into a spacious, multi-level residence in the 1990’s.
However, the home’s lot was unusually steep and overgrown with vegetation. In addition, there were concerns about soil erosion and water intrusion to the house. The homeowners wanted to resolve these issues and create a much more useable outdoor area for family and pets.
Castle, in conjunction with Field Outdoor Spaces, designed and built a large deck area in the back yard of the home, which includes a detached screen porch and a bar & grill area under a cedar pergola.
The previous, small deck was demolished and the sliding door replaced with a window. A new glass sliding door was inserted along a perpendicular wall to connect the home’s interior kitchen to the backyard oasis.
The screen house doors are made from six custom screen panels, attached to a top mount, soft-close track. Inside the screen porch, a patio heater allows the family to enjoy this space much of the year.
Concrete was the material chosen for the outdoor countertops, to ensure it lasts several years in Minnesota’s always-changing climate.
Trex decking was used throughout, along with red cedar porch, pergola and privacy lattice detailing.
The front entry of the home was also updated to include a large, open porch with access to the newly landscaped yard. Cable railings from Loftus Iron add to the contemporary style of the home, including a gate feature at the top of the front steps to contain the family pets when they’re let out into the yard.
Tour this project in person, September 28 – 29, during the 2019 Castle Home Tour!
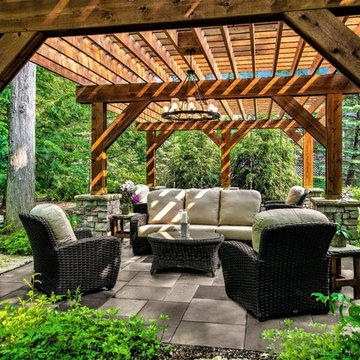
Landscape design by Kevin Manning and John Algozzini.
Foto di un grande patio o portico classico dietro casa con pavimentazioni in pietra naturale e una pergola
Foto di un grande patio o portico classico dietro casa con pavimentazioni in pietra naturale e una pergola

We designed a three season room with removable window/screens and a large sliding screen door. The Walnut matte rectified field tile floors are heated, We included an outdoor TV, ceiling fans and a linear fireplace insert with star Fyre glass. Outside, we created a seating area around a fire pit and fountain water feature, as well as a new patio for grilling.
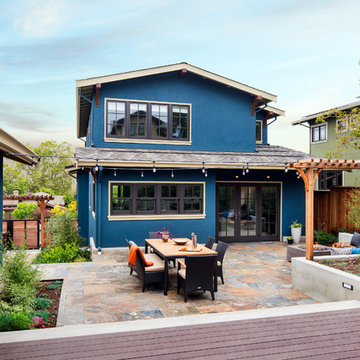
Mark Compton
Esempio di un grande patio o portico classico dietro casa con un focolare, pavimentazioni in pietra naturale e una pergola
Esempio di un grande patio o portico classico dietro casa con un focolare, pavimentazioni in pietra naturale e una pergola
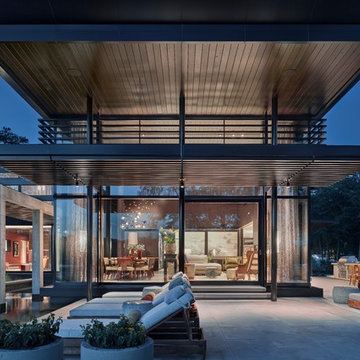
Esempio di un grande patio o portico minimalista dietro casa con lastre di cemento

Ispirazione per un grande patio o portico tradizionale dietro casa con un caminetto, pavimentazioni in cemento e un gazebo o capanno
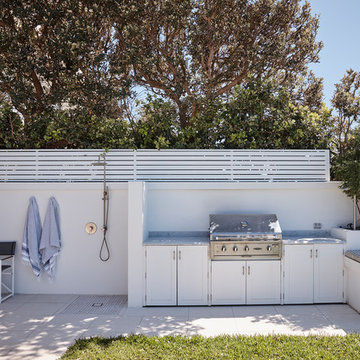
In a unique location on a clifftop overlooking the ocean, an existing pool and rear garden was transformed inline with the ‘Hamptons’ style interiors of the home. The shape of an existing pool was changed to allow for more lawn and usable space. New tiling, rendered walls, planters and salt tolerant planting brought the garden up to date.
The existing undercover alfresco area in this Dover Heights family garden was opened up by lowering the tiling level to create internal height and a sense of spaciousness. The colour palette was purposely limited to match the house with white light greys, green plantings and blue in the furnishings and pool. The addition of a built in BBQ with shaker profile cupboards and marble bench top references the interior styling and brings sophistication to the outdoor space. Baby blue pool lounges and wicker furniture add to the ‘Hamptons’ feel.
Contemporary planters with Bougainvillea has been used to provide a splash of colour along the roof line for most of the year. In a side courtyard synthetic lawn was added to create a children’s play area, complete with elevated fort, cubby house and climbing wall.

Архитекторы: Дмитрий Глушков, Фёдор Селенин; Фото: Антон Лихтарович
Idee per un grande portico minimal davanti casa con un tetto a sbalzo, un portico chiuso, pavimentazioni in pietra naturale e parapetto in legno
Idee per un grande portico minimal davanti casa con un tetto a sbalzo, un portico chiuso, pavimentazioni in pietra naturale e parapetto in legno
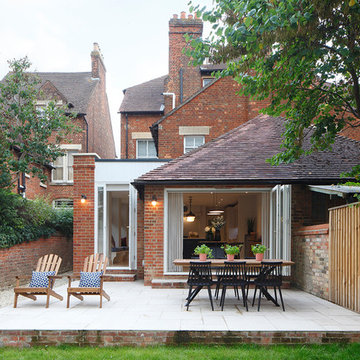
Garden Patio
Immagine di un grande patio o portico tradizionale dietro casa con piastrelle e nessuna copertura
Immagine di un grande patio o portico tradizionale dietro casa con piastrelle e nessuna copertura
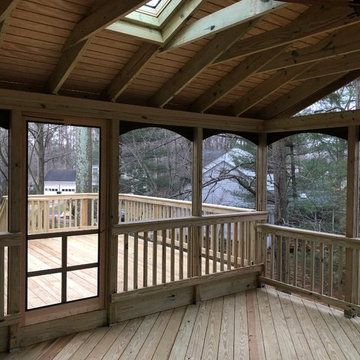
Idee per un grande portico tradizionale dietro casa con un portico chiuso, pedane e un tetto a sbalzo

Marion Brenner Photography
Foto di un grande patio o portico minimalista davanti casa con un focolare e pavimentazioni in pietra naturale
Foto di un grande patio o portico minimalista davanti casa con un focolare e pavimentazioni in pietra naturale
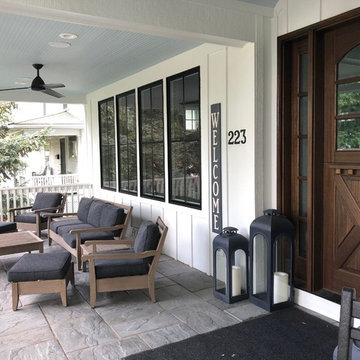
Large front porch , white siding, black windows, big wooden front door make this the perfect front porch.
Photo Credit: Meyer Design
Foto di un grande portico country davanti casa con pavimentazioni in pietra naturale e un tetto a sbalzo
Foto di un grande portico country davanti casa con pavimentazioni in pietra naturale e un tetto a sbalzo
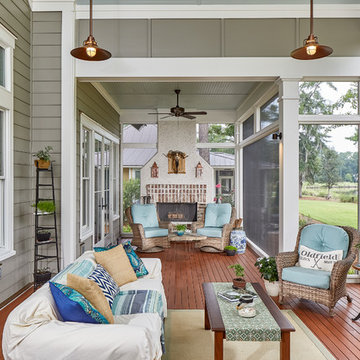
Tom Jenkins Photography
Immagine di un grande portico costiero con un portico chiuso, pedane e un tetto a sbalzo
Immagine di un grande portico costiero con un portico chiuso, pedane e un tetto a sbalzo
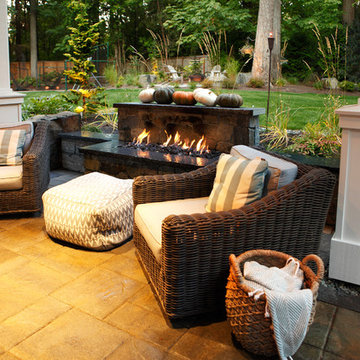
Parkscreative.com
Immagine di un grande patio o portico minimal dietro casa con pavimentazioni in cemento, un tetto a sbalzo e un caminetto
Immagine di un grande patio o portico minimal dietro casa con pavimentazioni in cemento, un tetto a sbalzo e un caminetto
Patii e Portici grandi - Foto e idee
7
