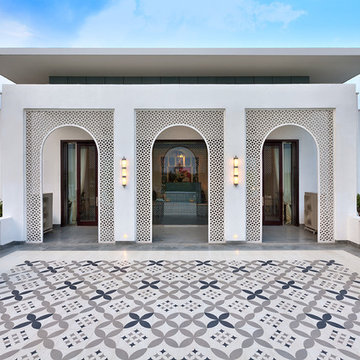Patii e Portici grandi - Foto e idee
Filtra anche per:
Budget
Ordina per:Popolari oggi
141 - 160 di 69.983 foto
1 di 2
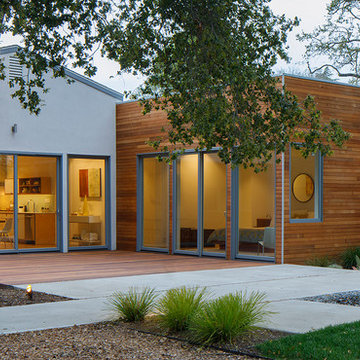
Eric Rorer
Immagine di un grande patio o portico moderno dietro casa con un focolare, lastre di cemento e nessuna copertura
Immagine di un grande patio o portico moderno dietro casa con un focolare, lastre di cemento e nessuna copertura
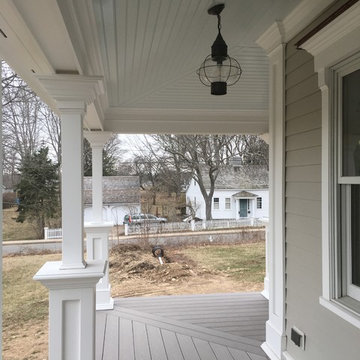
This Connecticut farmhouse ceiling has classic New England style. Notice the copper window head flashings and haint blue vaulted porch ceiling. The ceiling is built using Lifespan treated boards that are beaded side down. Porch columns are fully custom built on site using pvc trim for longevity. They make a great drink holder as well.
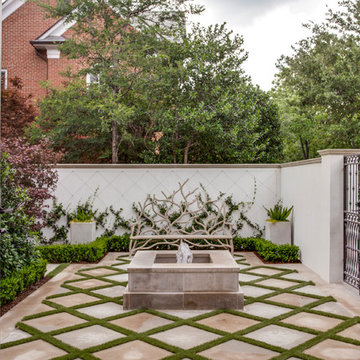
Ispirazione per un grande patio o portico design dietro casa con fontane, pavimentazioni in cemento e nessuna copertura
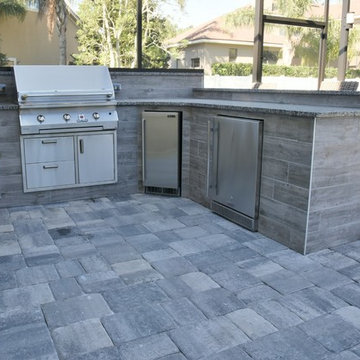
Ispirazione per un grande patio o portico tradizionale dietro casa con pavimentazioni in cemento e una pergola
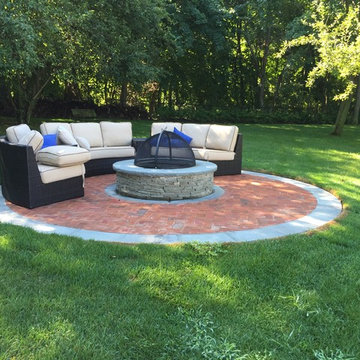
Complementing the traditional red brick house, Gary Duff Designs incorporated the brick into the swimming pool patio with bluestone border details. Keeping with the classic style for the front entrance, entry gates are set behind a Belgian block apron at the driveway. For added adventure, Gary Duff Designs returned in 2016 for a shuffleboard court installation.
Seen here: a round natural stone custom build fire pit on a round red brick patio.
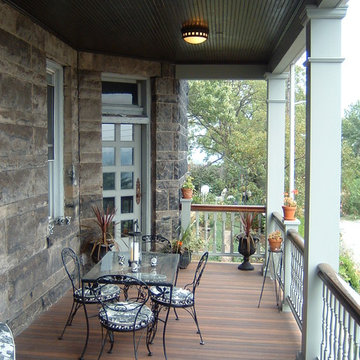
About:
Abandoned two years ago by a previous contractor, and overwhelmed by the challenges associated with building an updated porch respectful to this Queen Anne style home, J. Francis Company, LLC was referred to the customer by Maynes & Associates, Architects. Perched at the highest point on the North Side with a panoramic view is where Deb Mortillaro and Mike Gonze make their residence. Owners of the famous Dreadnought Wines and Palate Partners in the Strip District of Pittsburgh, Deb & Mike wanted a porch to use for entertaining & wine tasting parties. Design features include reuse of original porch footers, mahogany tongue & groove flooring, a railing system that compliments the original design yet complies with the code and features a clear coated Cyprus top rail. The original porch columns were most likely stone bases with wood posts that have been replaced with columns to enhance the updated look. The curved corner has been reproduced including a custom-built curved handrail. The whole porch comes together, tying in the red mahogany floor, Cyprus handrail, and stained bead board ceiling. The finished result is a breathtakingly beautiful wrap-around porch with ample room for guests and entertaining.
Testimonial:
"Our beloved porch had been taken down to be rebuilt for two years before we met the great folks at J. Francis Company. We knew this porch had great potential and all it would take was the right people to make it happen - ones with vision and great craftsmanship. In conjunction with our architect, Greg Maynes, Dave Myers of J. Francis Company guided this project along with tremendous skill and patience. His creative suggestions and practical thought made the process painless and exciting. The head carpenter JK was a marvel and added touches that made a spectacular difference.
We use our home and especially this porch to entertain both clients and friends throughout the year. They all have been anxiously waiting to hear that it is done. A pleasant surprise will be theirs when they arrive."
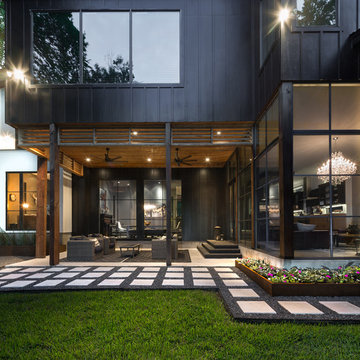
Jenn Baker
Ispirazione per un grande patio o portico design dietro casa con pavimentazioni in cemento e un tetto a sbalzo
Ispirazione per un grande patio o portico design dietro casa con pavimentazioni in cemento e un tetto a sbalzo
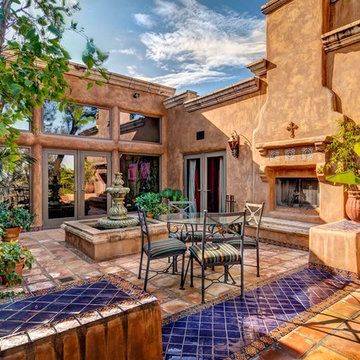
San Diego Home Photography
Foto di un grande patio o portico american style in cortile con piastrelle, nessuna copertura e un caminetto
Foto di un grande patio o portico american style in cortile con piastrelle, nessuna copertura e un caminetto
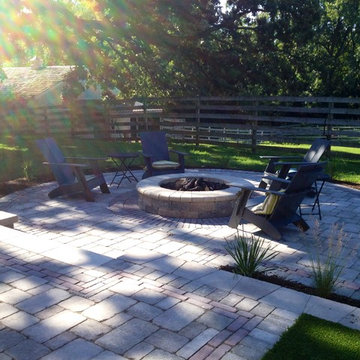
Ispirazione per un grande patio o portico tradizionale dietro casa con un focolare, pavimentazioni in mattoni e una pergola
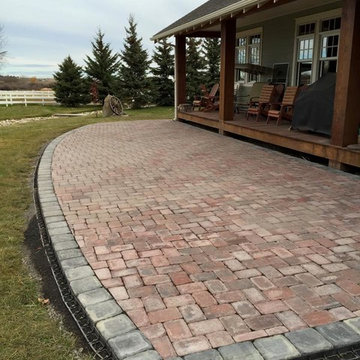
This customer has a great view of the rocky mountains from his large patio created for entertaining his guests while visiting his horse stables. The patio continues beyond the house and ties into his detached garage and main front entrance. This project is located on an acreage between Calgary and Okotoks.
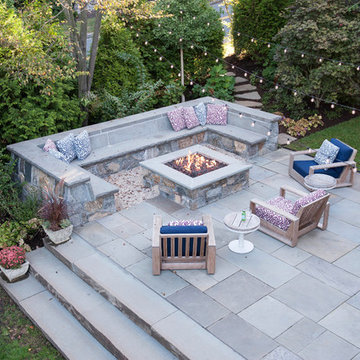
The landscape design for this property in an established New York City suburb marries stately elegance with relaxed outdoor living. The greatest challenge of the site was a considerable grade change over a small area (a third of an acre). We replaced overgrown shrubs and crumbling stonework with a clean hardscape design that clearly defines the flow around the property. A long play lawn in front is linked to a sideyard patio space and natural-gas campfire with broad bluestone block steps. A cozy dining terrace behind the house is hugged by a retaining wall that showcases friendly flowering plants and edibles. Set into the terrace wall is a custom water feature that brings sound and movement to the seating area. Exposed ledge in the backyard provides a fun playspace for adventurous kids, with a rope bridge leading to a playhouse.
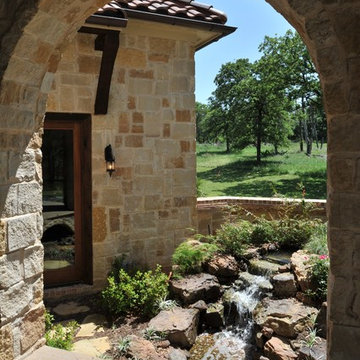
Foto di un grande patio o portico mediterraneo dietro casa con piastrelle e un tetto a sbalzo
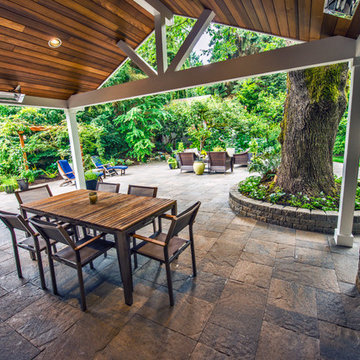
Ready for family fun, this outdoor living area was designed to showcase the natural greenery of the Pacific Northwest around planned areas for relaxation, outdoor dining and entertainment. It was built using Mutual Material Columbia Slate patio stone and RomanStack retaining wall block for the tree ring.
The well-design backyard also features outdoor entertaining under a covered area, as the patio extends into an outdoor dining room. The outdoor dining area features a built-in food serving station, finished with a thin stone veneer of Cultured Stone Country Ledgestone in the color Umber Creek.
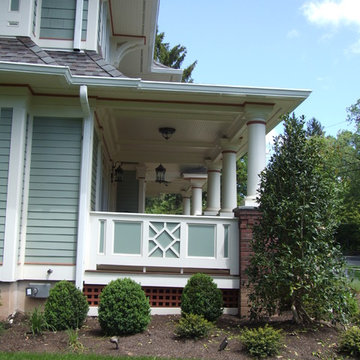
Front Porch on this magnificent landmark, Westfield Home.
Photo Credit: N. Leonard
Foto di un grande portico tradizionale davanti casa con pavimentazioni in pietra naturale e un tetto a sbalzo
Foto di un grande portico tradizionale davanti casa con pavimentazioni in pietra naturale e un tetto a sbalzo
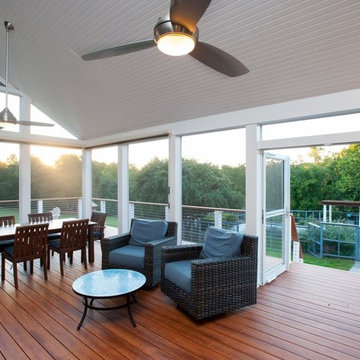
Immagine di un grande portico tradizionale dietro casa con un portico chiuso, pedane e un tetto a sbalzo
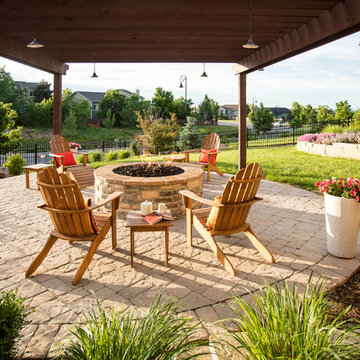
Esempio di un grande patio o portico classico dietro casa con pavimentazioni in cemento e un focolare
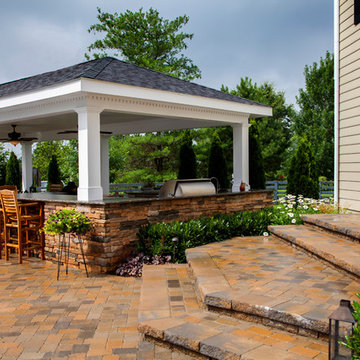
Immagine di un grande patio o portico classico dietro casa con pavimentazioni in pietra naturale e un gazebo o capanno
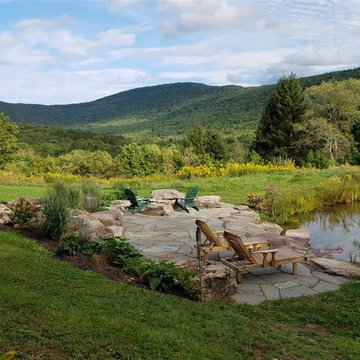
Esempio di un grande patio o portico stile rurale dietro casa con un focolare, pavimentazioni in pietra naturale e nessuna copertura
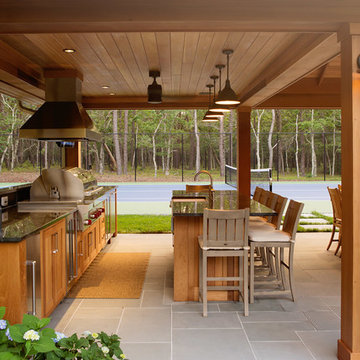
Pembrooke Fine Landscapes designed and built this outdoor sports pavilion in East Hampton, NY. The custom designed space include a full kitchen, fireplace, USTA standard tennis court and heated unite pool and spa. The kitchen features several high-end elements including a kegerator, wine refrigerator, ice maker, grill, dishwasher and full stove. The pavilon is fully integrated with a Lutron entertainment system for all of the TVs. The audio and video can stream movies, music and TV. The space also features an changing area, bathroom and outdoor shower.
Patii e Portici grandi - Foto e idee
8
