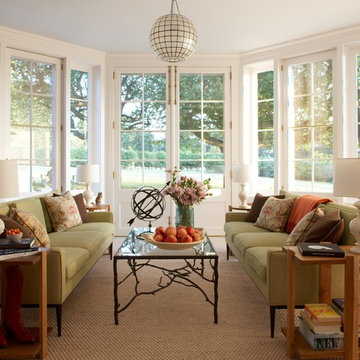Verande con soffitto classico - Foto e idee per arredare
Filtra anche per:
Budget
Ordina per:Popolari oggi
221 - 240 di 9.529 foto
1 di 2

Exclusive House Plan 73345HS is a 3 bedroom 3.5 bath beauty with the master on main and a 4 season sun room that will be a favorite hangout.
The front porch is 12' deep making it a great spot for use as outdoor living space which adds to the 3,300+ sq. ft. inside.
Ready when you are. Where do YOU want to build?
Plans: http://bit.ly/73345hs
Photo Credit: Garrison Groustra
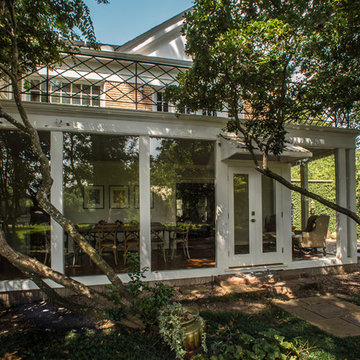
Daniel Karr
Foto di una veranda tradizionale di medie dimensioni con pavimento in legno massello medio e soffitto classico
Foto di una veranda tradizionale di medie dimensioni con pavimento in legno massello medio e soffitto classico
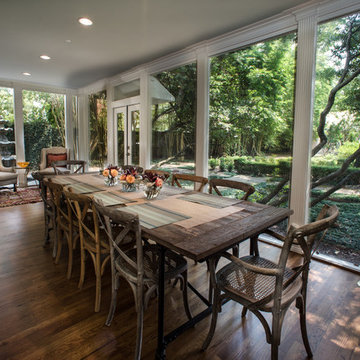
Daniel Karr
Esempio di una veranda tradizionale di medie dimensioni con pavimento in legno massello medio e soffitto classico
Esempio di una veranda tradizionale di medie dimensioni con pavimento in legno massello medio e soffitto classico
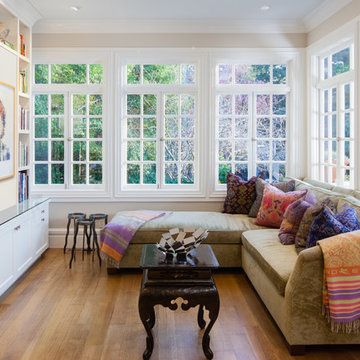
Peter Lyons
Immagine di una veranda classica di medie dimensioni con pavimento in legno massello medio, nessun camino, soffitto classico e pavimento marrone
Immagine di una veranda classica di medie dimensioni con pavimento in legno massello medio, nessun camino, soffitto classico e pavimento marrone
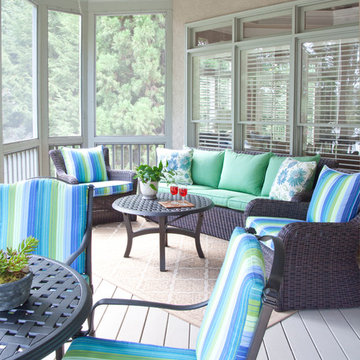
Christina Wedge Photography
Ispirazione per una veranda chic di medie dimensioni con soffitto classico, nessun camino e pavimento bianco
Ispirazione per una veranda chic di medie dimensioni con soffitto classico, nessun camino e pavimento bianco
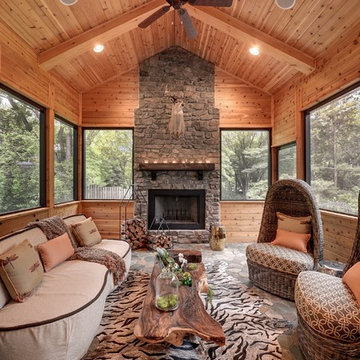
Screen porch with vaulted ceiling and gas fireplace to extend the use of space during those colder months.
Esempio di una veranda stile rurale con soffitto classico
Esempio di una veranda stile rurale con soffitto classico
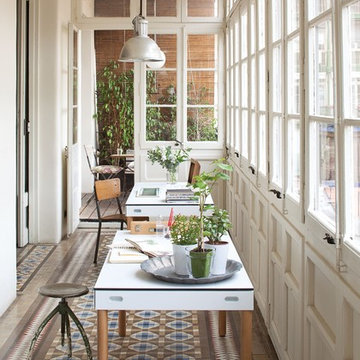
Style and comfort. Tray fits in well in the home and accompanies the user in his moments of leisure and work. Reflection or action, online and offline. Tray desk By Pedro Feduchi for the new line of products AVP by Imasoto. If Design award 2012, Delta Selection 2012, Photo credit: Jordi Sarra. Spain
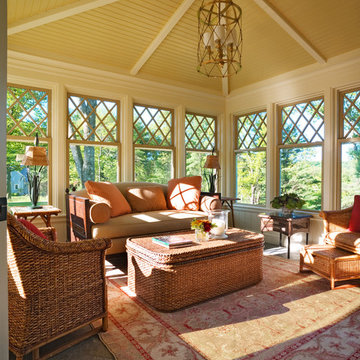
Sunroom
Photo by: Susan Teare
Esempio di una veranda vittoriana con soffitto classico
Esempio di una veranda vittoriana con soffitto classico
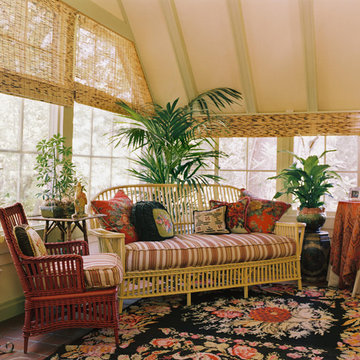
Photography: Marc Angelo Ramos
Esempio di una veranda tradizionale con pavimento in terracotta e soffitto classico
Esempio di una veranda tradizionale con pavimento in terracotta e soffitto classico
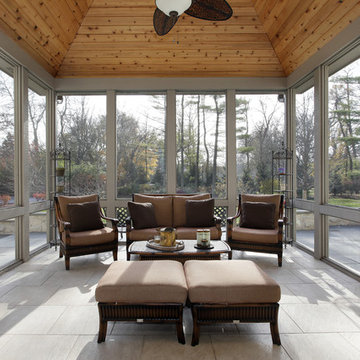
Ispirazione per una veranda country di medie dimensioni con pavimento con piastrelle in ceramica, nessun camino e soffitto classico
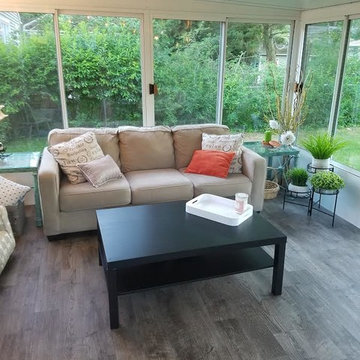
Ispirazione per una veranda chic di medie dimensioni con pavimento in vinile, nessun camino, soffitto classico e pavimento grigio

Troy Glasgow
Esempio di una veranda chic di medie dimensioni con pavimento in travertino, soffitto classico, nessun camino e pavimento beige
Esempio di una veranda chic di medie dimensioni con pavimento in travertino, soffitto classico, nessun camino e pavimento beige

Martha O'Hara Interiors, Interior Design & Photo Styling | L Cramer Builders, Builder | Troy Thies, Photography | Murphy & Co Design, Architect |
Please Note: All “related,” “similar,” and “sponsored” products tagged or listed by Houzz are not actual products pictured. They have not been approved by Martha O’Hara Interiors nor any of the professionals credited. For information about our work, please contact design@oharainteriors.com.
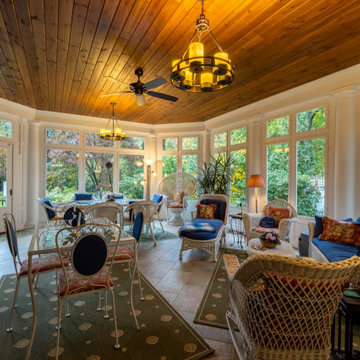
Elegant sun room addition with custom screen/storm panels, wood work, and columns.
Immagine di una veranda classica di medie dimensioni con pavimento con piastrelle in ceramica, soffitto classico e pavimento multicolore
Immagine di una veranda classica di medie dimensioni con pavimento con piastrelle in ceramica, soffitto classico e pavimento multicolore

Photo Credit: ©Tom Holdsworth,
A screen porch was added to the side of the interior sitting room, enabling the two spaces to become one. A unique three-panel bi-fold door, separates the indoor-outdoor space; on nice days, plenty of natural ventilation flows through the house. Opening the sunroom, living room and kitchen spaces enables a free dialog between rooms. The kitchen level sits above the sunroom and living room giving it a perch as the heart of the home. Dressed in maple and white, the cabinet color palette is in sync with the subtle value and warmth of nature. The cooktop wall was designed as a piece of furniture; the maple cabinets frame the inserted white cabinet wall. The subtle mosaic backsplash with a hint of green, represents a delicate leaf.
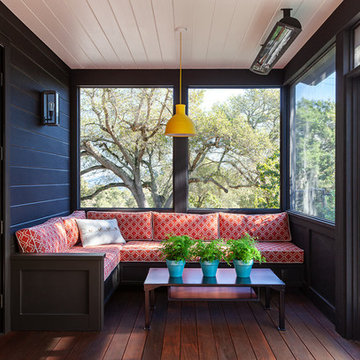
Ispirazione per una veranda country con pavimento in legno massello medio, soffitto classico e pavimento marrone
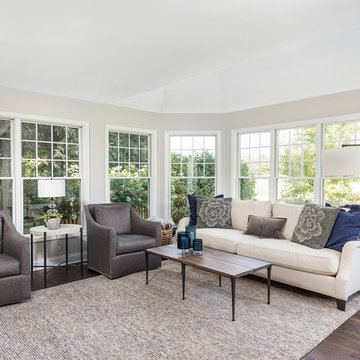
Picture Perfect House
Ispirazione per una grande veranda tradizionale con parquet scuro, soffitto classico e pavimento marrone
Ispirazione per una grande veranda tradizionale con parquet scuro, soffitto classico e pavimento marrone
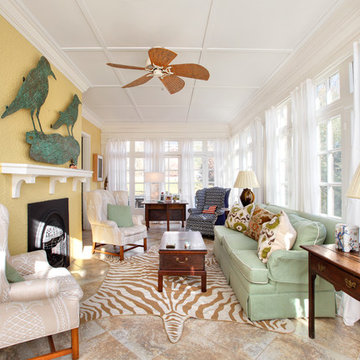
Esempio di una veranda bohémian con camino classico, soffitto classico e pavimento marrone

Our clients already had the beautiful lot on Burt Lake, all they needed was the home. We were hired to create an inviting home that had a "craftsman" style of the exterior and a "cottage" style for the interior. They desired to capture a casual, warm, and inviting feeling. The home was to have as much natural light and to take advantage of the amazing lake views. The open concept plan was desired to facilitate lots of family and visitors. The finished design and home is exactly what they hoped for. To quote the owner "Thanks to the expertise and creativity of the design team at Edgewater, we were able to get exactly what we wanted."
-Jacqueline Southby Photography
Verande con soffitto classico - Foto e idee per arredare
12
