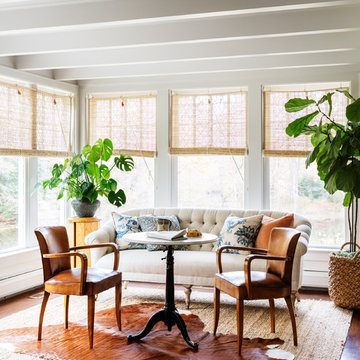Verande con soffitto classico - Foto e idee per arredare
Filtra anche per:
Budget
Ordina per:Popolari oggi
201 - 220 di 9.529 foto
1 di 2
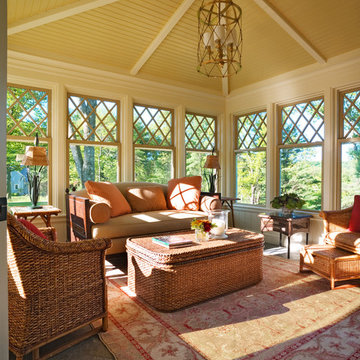
Sunroom
Photo by: Susan Teare
Esempio di una veranda vittoriana con soffitto classico
Esempio di una veranda vittoriana con soffitto classico

Photos by Alan K. Barley, AIA
Warm wood surfaces combined with the rock fireplace surround give this screened porch an organic treehouse feel.
Screened In Porch, View, Sleeping Porch,
Fireplace, Patio, wood floor, outdoor spaces, Austin, Texas
Austin luxury home, Austin custom home, BarleyPfeiffer Architecture, BarleyPfeiffer, wood floors, sustainable design, sleek design, pro work, modern, low voc paint, interiors and consulting, house ideas, home planning, 5 star energy, high performance, green building, fun design, 5 star appliance, find a pro, family home, elegance, efficient, custom-made, comprehensive sustainable architects, barley & Pfeiffer architects, natural lighting, AustinTX, Barley & Pfeiffer Architects, professional services, green design, Screened-In porch, Austin luxury home, Austin custom home, BarleyPfeiffer Architecture, wood floors, sustainable design, sleek design, modern, low voc paint, interiors and consulting, house ideas, home planning, 5 star energy, high performance, green building, fun design, 5 star appliance, find a pro, family home, elegance, efficient, custom-made, comprehensive sustainable architects, natural lighting, Austin TX, Barley & Pfeiffer Architects, professional services, green design, curb appeal, LEED, AIA,
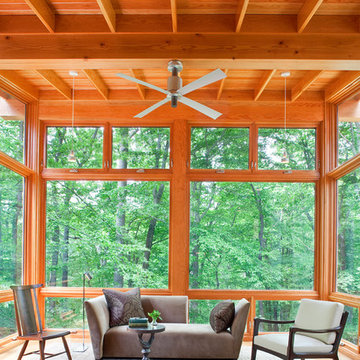
Photography by James Sphan
Esempio di una veranda stile rurale con soffitto classico e pavimento marrone
Esempio di una veranda stile rurale con soffitto classico e pavimento marrone
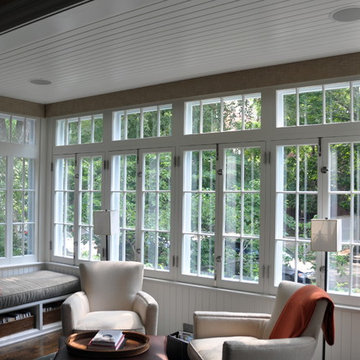
The front Sunroom is a great location for reading and listening to music. In addition to the speakers, electric shades automatically raise and lower based on the daily sunrise and sunset, balancing natural lighting and homeowner privacy.
Technology Integration by Mills Custom. Architecture by Cohen and Hacker Architects. Interior Design by Tom Stringer Design Partners. General Contracting by Michael Mariottini.
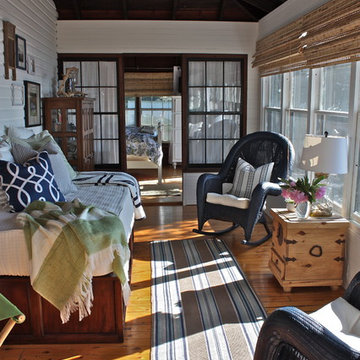
Idee per una veranda classica con pavimento in legno massello medio, soffitto classico e pavimento arancione
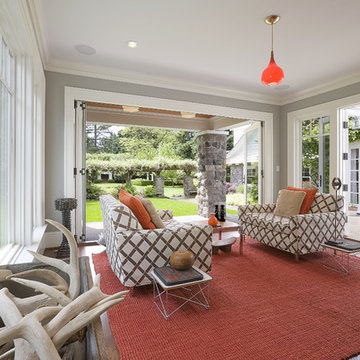
The bi-fold doors to the back and the French doors to the side give this newly added sun room the feeling of being an outdoor space. The wrap around porch makes this a perfect area for entertaining.
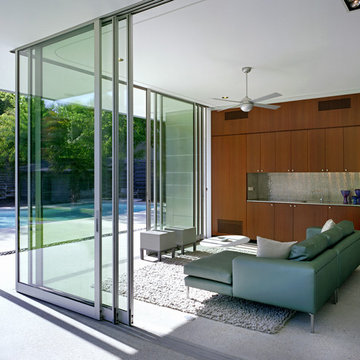
Photo Credit: Thomas McConnell
Ispirazione per una veranda moderna di medie dimensioni con pavimento in cemento, nessun camino e soffitto classico
Ispirazione per una veranda moderna di medie dimensioni con pavimento in cemento, nessun camino e soffitto classico

Our clients already had the beautiful lot on Burt Lake, all they needed was the home. We were hired to create an inviting home that had a "craftsman" style of the exterior and a "cottage" style for the interior. They desired to capture a casual, warm, and inviting feeling. The home was to have as much natural light and to take advantage of the amazing lake views. The open concept plan was desired to facilitate lots of family and visitors. The finished design and home is exactly what they hoped for. To quote the owner "Thanks to the expertise and creativity of the design team at Edgewater, we were able to get exactly what we wanted."
-Jacqueline Southby Photography

Foto di una piccola veranda tradizionale con parquet chiaro, camino classico, cornice del camino in pietra, soffitto classico e pavimento grigio
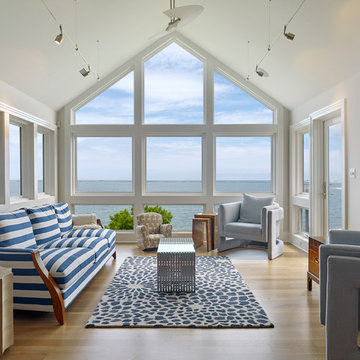
Don Pearse
Ispirazione per una veranda stile marinaro di medie dimensioni con pavimento in legno massello medio, nessun camino, soffitto classico e pavimento marrone
Ispirazione per una veranda stile marinaro di medie dimensioni con pavimento in legno massello medio, nessun camino, soffitto classico e pavimento marrone

The view from the top, up in the eagle's nest.
As seen in Interior Design Magazine's feature article.
Photo credit: Kevin Scott.
Other sources:
Fireplace: Focus Fireplaces.
Moroccan Mrirt rug: Benisouk.
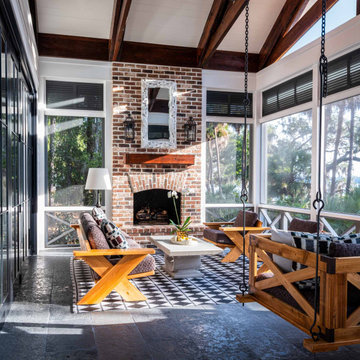
Exposed scissor trusses, heated Indian limestone floors, outdoor brick fireplace, bed swing, and a 17-ft accordion door opens to dining/sitting room.
Immagine di una veranda country con camino classico, cornice del camino in mattoni, soffitto classico e pavimento grigio
Immagine di una veranda country con camino classico, cornice del camino in mattoni, soffitto classico e pavimento grigio

Idee per una grande veranda contemporanea con pavimento con piastrelle in ceramica, camino sospeso, cornice del camino in pietra, soffitto classico e pavimento bianco

This 3,738 Square Foot custom home resides on a lush, wooded hillside overlooking Arbutus Lake. The clients wanted to thoughtfully combine a “lodge” and “cottage” feel to their space. The home’s style has been affectionately and effectively called “Cott-odge” A beautiful blend of neutrals compose the home’s color palette to reflect the surrounding setting’s stone, sands, woods and water. White casework and rustic knotty beams round out the careful blend of “cott-odge” style. The great room’s multi-colored ledge stone fireplace and large beams create a cozy space to gather with family, while the efficient kitchen adorned with custom cabinetry accommodates optimal work-flow. The pairing of the varied styles creates an inviting lakeside, family retreat.

Esempio di una veranda rustica con pavimento in legno massello medio, camino classico, cornice del camino in pietra, soffitto classico e pavimento marrone
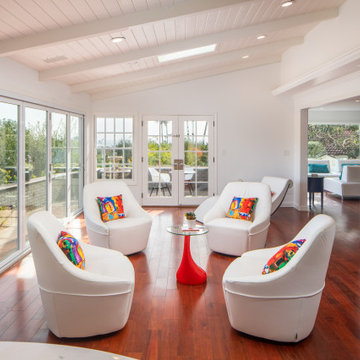
Idee per una veranda chic con pavimento in legno massello medio, nessun camino, soffitto classico e pavimento marrone

This house features an open concept floor plan, with expansive windows that truly capture the 180-degree lake views. The classic design elements, such as white cabinets, neutral paint colors, and natural wood tones, help make this house feel bright and welcoming year round.
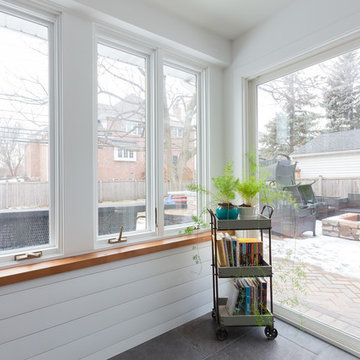
Ispirazione per una veranda eclettica di medie dimensioni con pavimento con piastrelle in ceramica, nessun camino, soffitto classico e pavimento grigio

Sunroom with blue siding and rustic lighting
Foto di una grande veranda classica con pavimento con piastrelle in ceramica, camino classico, cornice del camino in pietra, soffitto classico e pavimento grigio
Foto di una grande veranda classica con pavimento con piastrelle in ceramica, camino classico, cornice del camino in pietra, soffitto classico e pavimento grigio
Verande con soffitto classico - Foto e idee per arredare
11
