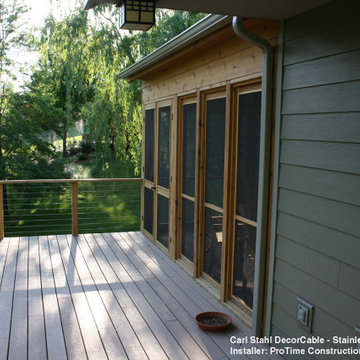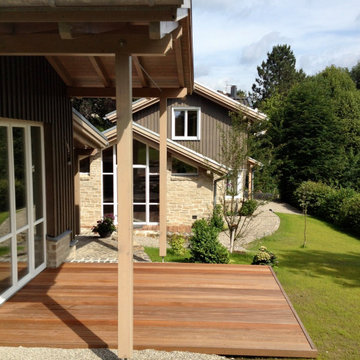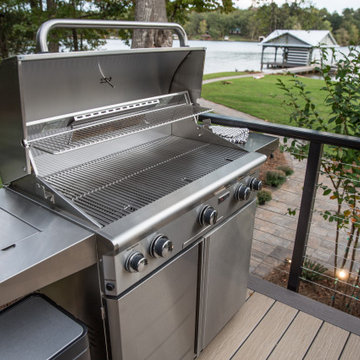Terrazze rustiche - Foto e idee
Filtra anche per:
Budget
Ordina per:Popolari oggi
141 - 160 di 453 foto
1 di 3
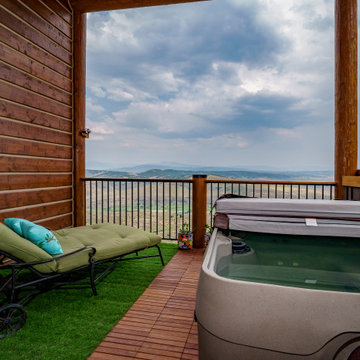
Immagine di una privacy sulla terrazza rustica di medie dimensioni, sul tetto e sul tetto con un tetto a sbalzo e parapetto in materiali misti
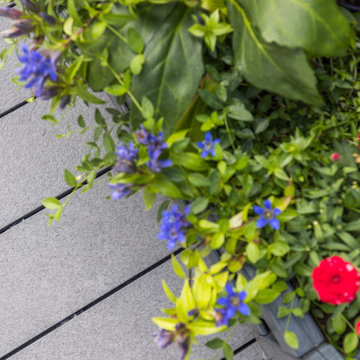
Man entschied sich für Cedral Terrasse, weil dieses Material robust und pflegeleicht ist. Die Dielen werden aus dem innovativen und umweltfreundlichen Verbundmaterial Faserzement hergestellt.
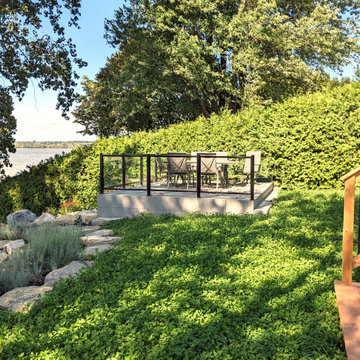
The client wanted to convert her porch to a indoor sunroom as well as set up her waterfront backyard with a firepit, and dining area. It was important to build a retaining wall and we added a second deck down by the water.
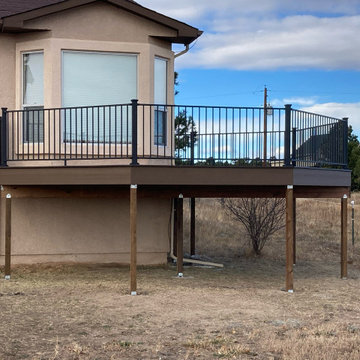
Custom built octagon composite deck
Foto di una terrazza stile rurale di medie dimensioni e a piano terra con parapetto in metallo
Foto di una terrazza stile rurale di medie dimensioni e a piano terra con parapetto in metallo
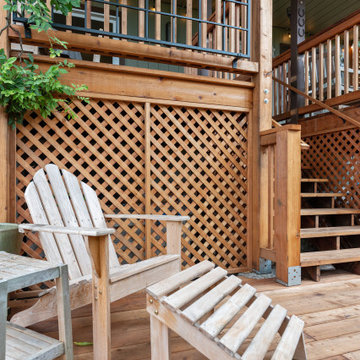
Immagine di una grande terrazza stile rurale dietro casa e a piano terra con nessuna copertura e parapetto in legno
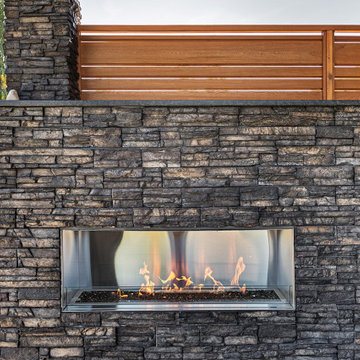
Our clients wanted to create a backyard area to hang out and entertain with some privacy and protection from the elements. The initial vision was to simply build a large roof over one side of the existing deck while providing a little privacy. It was important to them to carefully integrate the new covered deck roofline into the existing home so that it looked it was there from day one. We had our partners at Draw Design help us with the initial drawings.
As work progressed, the scope of the project morphed into something more significant. Check out the outdoor built-in barbecue and seating area complete with custom cabinets, granite countertops, and beautiful outdoor gas fireplace. Stone pillars and black metal capping completed the look giving the structure a mountain resort feel. Extensive use of red cedar finished off the high ceilings and privacy screen. Landscaping and a new hot tub were added afterwards. The end result is truly jaw-dropping!
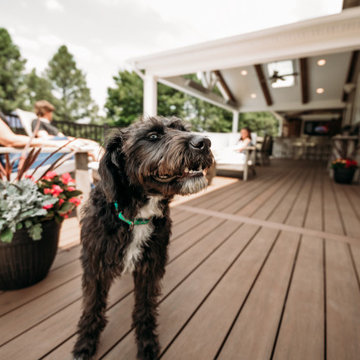
Smile if you love your new outdoor living space!
Immagine di una privacy sulla terrazza stile rurale di medie dimensioni, dietro casa e a piano terra con un tetto a sbalzo e parapetto in metallo
Immagine di una privacy sulla terrazza stile rurale di medie dimensioni, dietro casa e a piano terra con un tetto a sbalzo e parapetto in metallo
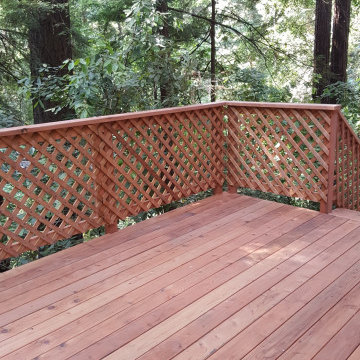
Rustic redwood deck in the Santa Cruz mountains .
Foto di una privacy sulla terrazza stile rurale di medie dimensioni, nel cortile laterale e al primo piano con nessuna copertura e parapetto in legno
Foto di una privacy sulla terrazza stile rurale di medie dimensioni, nel cortile laterale e al primo piano con nessuna copertura e parapetto in legno
![Wrap-Around Second Story Deck [Rustic]](https://st.hzcdn.com/fimgs/59710bc9001c34e7_6838-w360-h360-b0-p0--.jpg)
This stunning, second-story, wrap-around deck was the perfect addition to this remote home. Nestled along the Hudson Valley of New York, this homeowner was looking to extend their living outdoors.
Built with helical pilings to keep the deck sturdy and safe through any weather for decades to come, this deck was a testament to the importance of NADRA certification and TimberTech decking materials. This deck will require very little maintenance or effort to stay in peak condition for years to come.
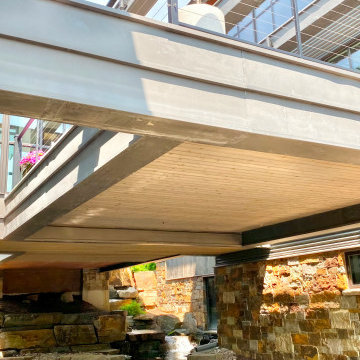
Modern Montana in Afton Minnesota by James McNeal & Angela Liesmaki-DeCoux, Architects and Designers at JMAD - James McNeal Architecture & Design. Detailed, creative architecture firm specializing in enduring artistry & high-end luxury commercial & residential design. Architectural photography, architect portfolio. Dream house inspiration, custom homes, mansion, luxurious lifestyle. Rustic lodge vibe, sustainable. Front exterior entrance, reclaimed wood, metal roofs & siding. Connection with the outdoors, biophilic, natural materials.Outdoor living spaces, outdoor dining area, grilling area, outdoor kitchen, backyard pool, trout pond, fishing pond, dream backyard, patio, deck, indoor-outdoor living.
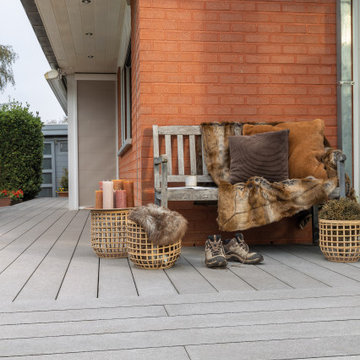
Man entschied sich für Cedral Terrasse, weil dieses Material robust und pflegeleicht ist. Die Dielen werden aus dem innovativen und umweltfreundlichen Verbundmaterial Faserzement hergestellt.
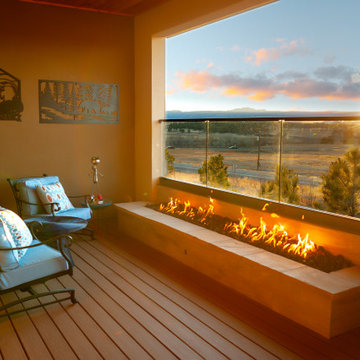
Beautiful glass railing to capture the beautiful view.
Foto di una terrazza stile rurale dietro casa e al primo piano con un focolare, nessuna copertura e parapetto in vetro
Foto di una terrazza stile rurale dietro casa e al primo piano con un focolare, nessuna copertura e parapetto in vetro
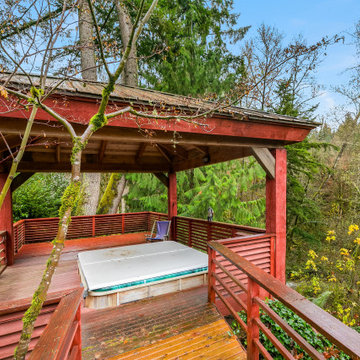
Ispirazione per una grande terrazza rustica dietro casa e a piano terra con nessuna copertura e parapetto in legno
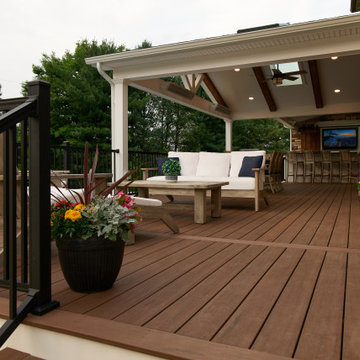
This is the view from the deck's main staircase. It's easy to see that this space was efficiently designer to be the right size to accommodate all of the client's wish list items.
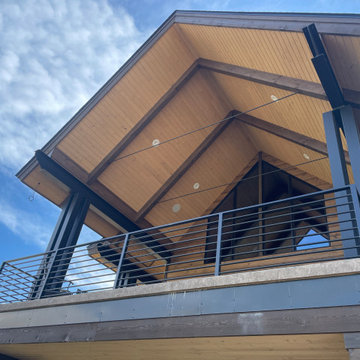
Rocky Mountain Finishes provided the prefinished soffit, trim and fascia.
Immagine di una grande terrazza rustica al primo piano con un tetto a sbalzo e parapetto in metallo
Immagine di una grande terrazza rustica al primo piano con un tetto a sbalzo e parapetto in metallo
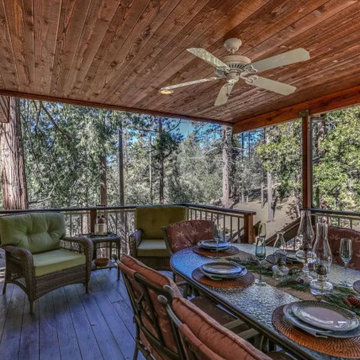
Luxury mountain home located in Idyllwild, CA. Full home design of this 3 story home. Luxury finishes, antiques, and touches of the mountain make this home inviting to everyone that visits this home nestled next to a creek in the quiet mountains.
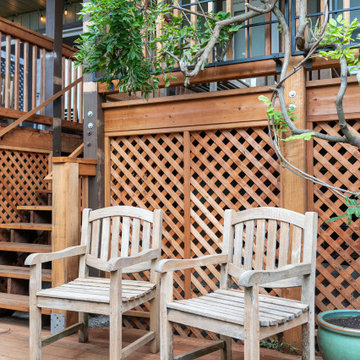
Foto di una grande terrazza stile rurale dietro casa e a piano terra con nessuna copertura e parapetto in legno
Terrazze rustiche - Foto e idee
8
