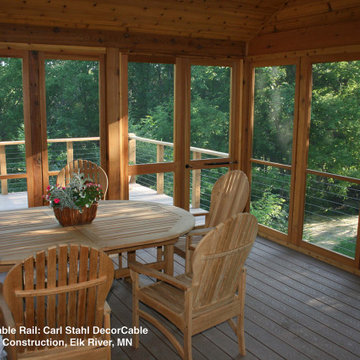Terrazze rustiche - Foto e idee
Filtra anche per:
Budget
Ordina per:Popolari oggi
161 - 180 di 454 foto
1 di 3
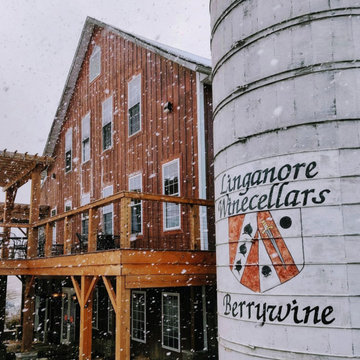
The modern black steel cable pairs well with the cedar posts and the rustic barn.
Photo by @linganorewinecellars
Idee per una terrazza stile rurale con parapetto in cavi
Idee per una terrazza stile rurale con parapetto in cavi
![Wrap-Around Second Story Deck [Rustic]](https://st.hzcdn.com/fimgs/81c1d454001c34e5_6838-w360-h360-b0-p0--.jpg)
This stunning, second-story, wrap-around deck was the perfect addition to this remote home. Nestled along the Hudson Valley of New York, this homeowner was looking to extend their living outdoors.
Built with helical pilings to keep the deck sturdy and safe through any weather for decades to come, this deck was a testament to the importance of NADRA certification and TimberTech decking materials. This deck will require very little maintenance or effort to stay in peak condition for years to come.
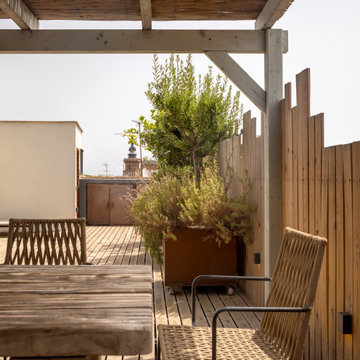
terraza en ático.
Foto di una terrazza stile rurale di medie dimensioni, sul tetto e sul tetto con un giardino in vaso, una pergola e parapetto in legno
Foto di una terrazza stile rurale di medie dimensioni, sul tetto e sul tetto con un giardino in vaso, una pergola e parapetto in legno
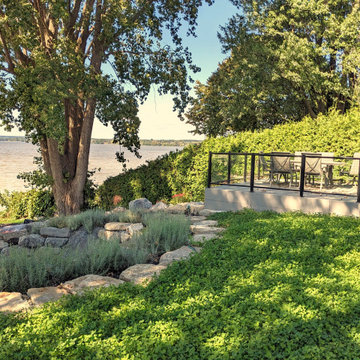
The client wanted to convert her porch to a indoor sunroom as well as set up her waterfront backyard with a firepit, and dining area. It was important to build a retaining wall and we added a second deck down by the water.
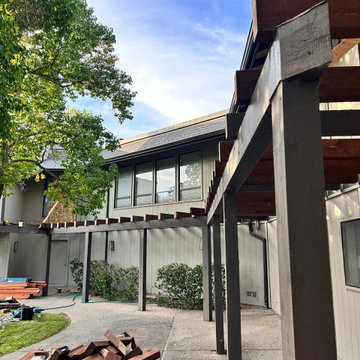
Esempio di una terrazza rustica di medie dimensioni, dietro casa e al primo piano con parapetto in legno
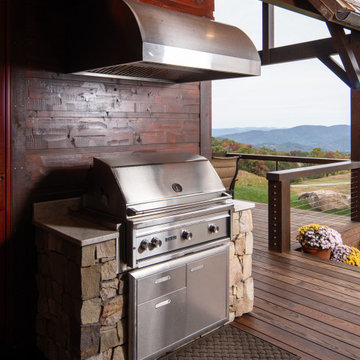
Ispirazione per una terrazza stile rurale dietro casa e al primo piano con un parasole e parapetto in legno
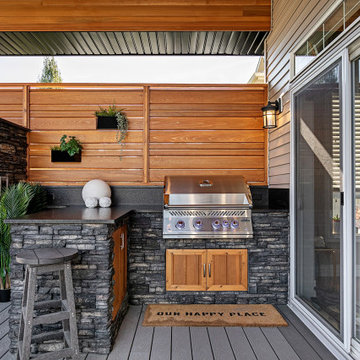
Our clients wanted to create a backyard area to hang out and entertain with some privacy and protection from the elements. The initial vision was to simply build a large roof over one side of the existing deck while providing a little privacy. It was important to them to carefully integrate the new covered deck roofline into the existing home so that it looked it was there from day one. We had our partners at Draw Design help us with the initial drawings.
As work progressed, the scope of the project morphed into something more significant. Check out the outdoor built-in barbecue and seating area complete with custom cabinets, granite countertops, and beautiful outdoor gas fireplace. Stone pillars and black metal capping completed the look giving the structure a mountain resort feel. Extensive use of red cedar finished off the high ceilings and privacy screen. Landscaping and a new hot tub were added afterwards. The end result is truly jaw-dropping!
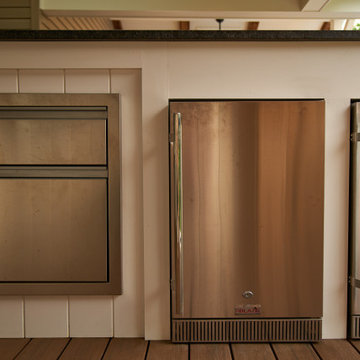
This entertainment bar has storage, rolling trash and recycling bins, 2 refrigerators and an oversized granite countertop. Some people hate fingerprints on stainless steel, but to us, it means the space is full of activity and love!
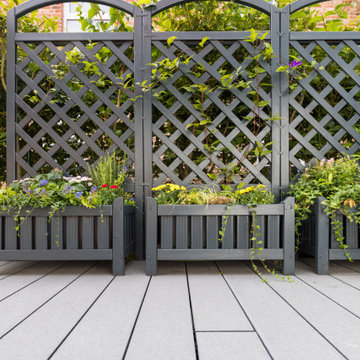
Außerdem ist das eine sichere Option, weil Faserzement weder splittert noch reißt, feuerfest ist und bei Nässe nicht rutschig wird.
Immagine di una piccola terrazza rustica nel cortile laterale e a piano terra con un giardino in vaso, nessuna copertura e parapetto in materiali misti
Immagine di una piccola terrazza rustica nel cortile laterale e a piano terra con un giardino in vaso, nessuna copertura e parapetto in materiali misti
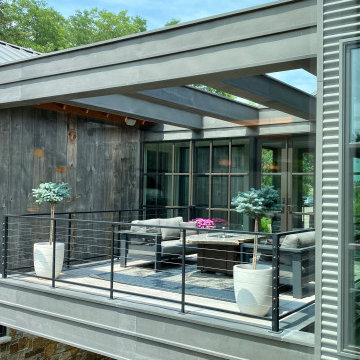
Modern Montana in Afton Minnesota by James McNeal & Angela Liesmaki-DeCoux, Architects and Designers at JMAD - James McNeal Architecture & Design. Detailed, creative architecture firm specializing in enduring artistry & high-end luxury commercial & residential design. Architectural photography, architect portfolio. Dream house inspiration, custom homes, mansion, luxurious lifestyle. Rustic lodge vibe, sustainable. Front exterior entrance, reclaimed wood, metal roofs & siding. Connection with the outdoors, biophilic, natural materials.Outdoor living spaces, outdoor dining area, grilling area, outdoor kitchen, backyard pool, trout pond, fishing pond, dream backyard, patio, deck, indoor-outdoor living.
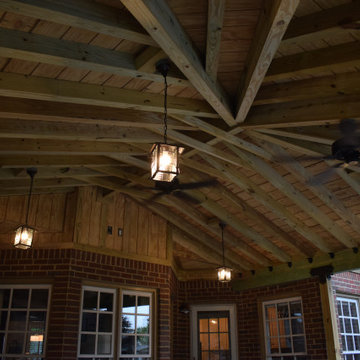
Foto di una grande terrazza rustica dietro casa e a piano terra con un tetto a sbalzo e parapetto in materiali misti
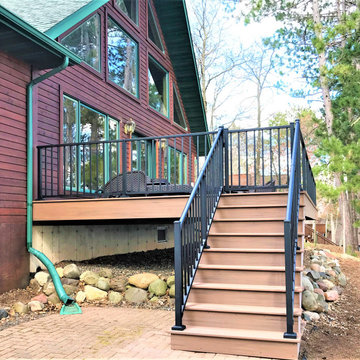
Having grown tired of the time and effort needed to maintain their wooden deck, the couple opted to have our craftsmen install a TimberTech® AZEK deck with aluminum and glass railings. Here's how the project turned out!
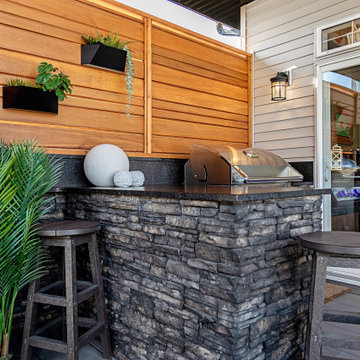
Our clients wanted to create a backyard area to hang out and entertain with some privacy and protection from the elements. The initial vision was to simply build a large roof over one side of the existing deck while providing a little privacy. It was important to them to carefully integrate the new covered deck roofline into the existing home so that it looked it was there from day one. We had our partners at Draw Design help us with the initial drawings.
As work progressed, the scope of the project morphed into something more significant. Check out the outdoor built-in barbecue and seating area complete with custom cabinets, granite countertops, and beautiful outdoor gas fireplace. Stone pillars and black metal capping completed the look giving the structure a mountain resort feel. Extensive use of red cedar finished off the high ceilings and privacy screen. Landscaping and a new hot tub were added afterwards. The end result is truly jaw-dropping!
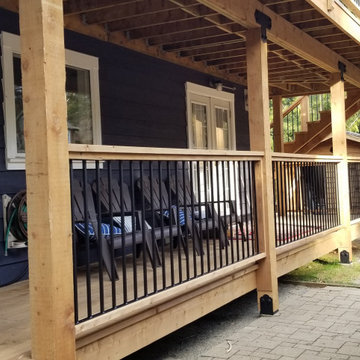
These homeowners love the magic that their Cedar decking brought to their yardscape.
Cedar Decking not only gave our clients the option to choose their own truly unique wood colours, but also provides resistance to insects and decay.
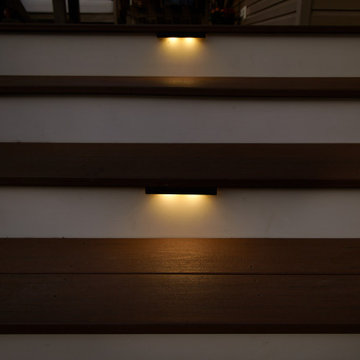
The same can be said for the deck's staircase lighting. The lights are low-profile, are installed under the step tread and provide safety at night time. The post and step lights are on a dusk to dawn timer so you can set it and forget it.
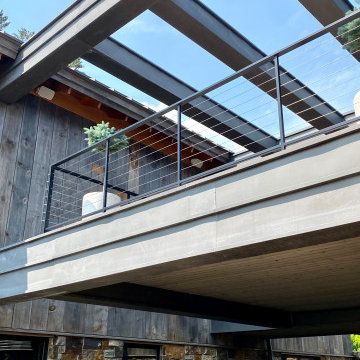
Modern Montana in Afton Minnesota by James McNeal & Angela Liesmaki-DeCoux, Architects and Designers at JMAD - James McNeal Architecture & Design. Detailed, creative architecture firm specializing in enduring artistry & high-end luxury commercial & residential design. Architectural photography, architect portfolio. Dream house inspiration, custom homes, mansion, luxurious lifestyle. Rustic lodge vibe, sustainable. Front exterior entrance, reclaimed wood, metal roofs & siding. Connection with the outdoors, biophilic, natural materials.Outdoor living spaces, outdoor dining area, grilling area, outdoor kitchen, backyard pool, trout pond, fishing pond, dream backyard, patio, deck, indoor-outdoor living.
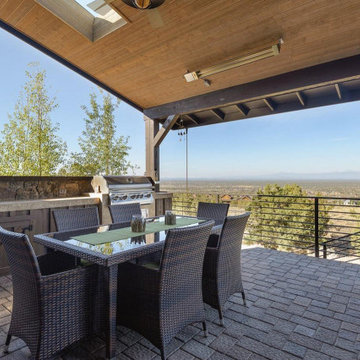
Stunning view from the porch of this lodge house plan. Very spacious and outfitted tastefully with minimalist patio furniture. Outdoor grill and tons of counter space.
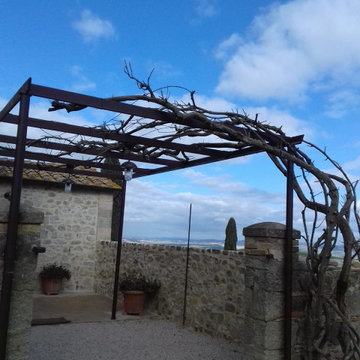
Abbiamo riportato il chiostro di questo Podere agli antichi fasti.
I precedenti proprietari l'avevano adibito a cucinotto in veranda ad uso turistico.
Ora l'ingresso principale è ben evidenziato dal portoncino in legno. Mentre la grande vetrata in corten e vetro dà l'accesso ad dependance del Podere, un piccolo appartamento ad uso foresteria. Abbiamo realizzato una pergola in ferro corten per permettere al glicine di creare un cortile ombreggiato. La pavimentazione è per metà in cotto fatto a mano dalle fornaci locali (SI) e l'altra parte in breccino grigio. I vasi di terra cotta sono d'artigianato locale.
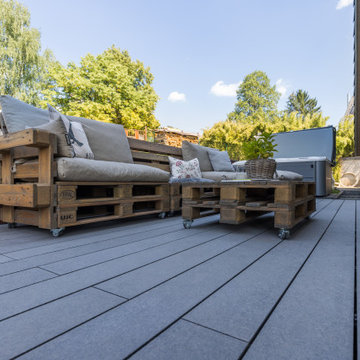
In Laufach in Bayern entschieden sich die Bauherren für Barfußdielen.
Esempio di una terrazza stile rurale di medie dimensioni, nel cortile laterale e a piano terra con nessuna copertura e parapetto in materiali misti
Esempio di una terrazza stile rurale di medie dimensioni, nel cortile laterale e a piano terra con nessuna copertura e parapetto in materiali misti
Terrazze rustiche - Foto e idee
9
