Terrazze rustiche - Foto e idee
Filtra anche per:
Budget
Ordina per:Popolari oggi
201 - 220 di 450 foto
1 di 3
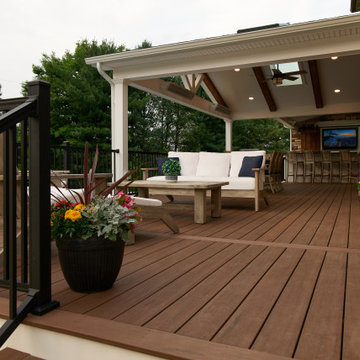
This is the view from the deck's main staircase. It's easy to see that this space was efficiently designer to be the right size to accommodate all of the client's wish list items.
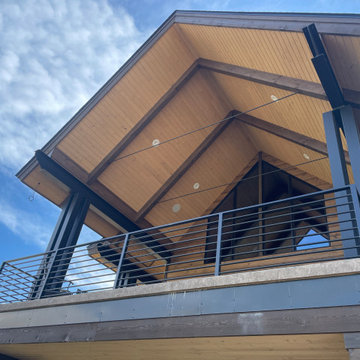
Rocky Mountain Finishes provided the prefinished soffit, trim and fascia.
Immagine di una grande terrazza rustica al primo piano con un tetto a sbalzo e parapetto in metallo
Immagine di una grande terrazza rustica al primo piano con un tetto a sbalzo e parapetto in metallo
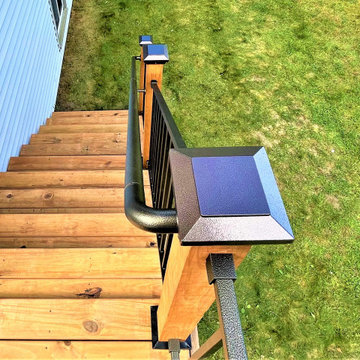
Kiln Dried After Treatment Lumber (KDAT)has the moisture removed prior to installation. The kiln drying process creates a more solid deck than one composed of traditional woods.
To round out the deck, a Fortress steel railing was installed.
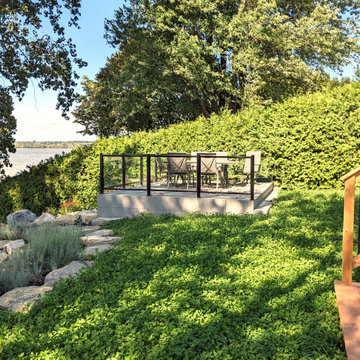
The client wanted to convert her porch to a indoor sunroom as well as set up her waterfront backyard with a firepit, and dining area. It was important to build a retaining wall and we added a second deck down by the water.
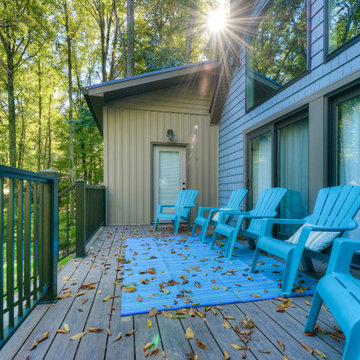
Immagine di una privacy sulla terrazza rustica dietro casa con nessuna copertura e parapetto in metallo
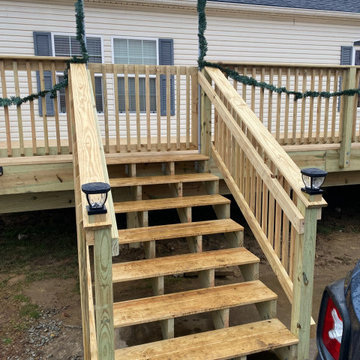
Custom wood deck with ramp, steps, and dog gate.
Idee per una terrazza rustica di medie dimensioni, dietro casa e a piano terra con nessuna copertura e parapetto in legno
Idee per una terrazza rustica di medie dimensioni, dietro casa e a piano terra con nessuna copertura e parapetto in legno
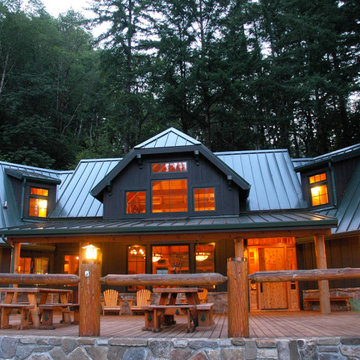
The main deck is nestled against the building and faces out to the lake. It has space for multiple dining and gathering activities. The exterior stone wainscot was carefully detailed to provide required moisture control and ventilation wile retaining the visual heft and integration with the land at grade. This project was undertaken while I was the Senior Design Associate at Polsky Architects in Larkspur, CA
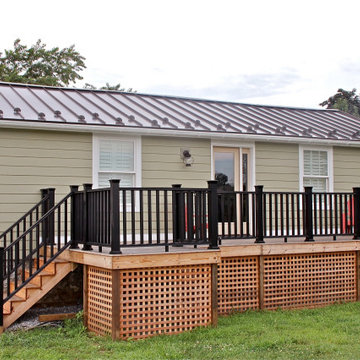
New aluminum deck railing in black
Ispirazione per una terrazza stile rurale dietro casa con parapetto in metallo
Ispirazione per una terrazza stile rurale dietro casa con parapetto in metallo
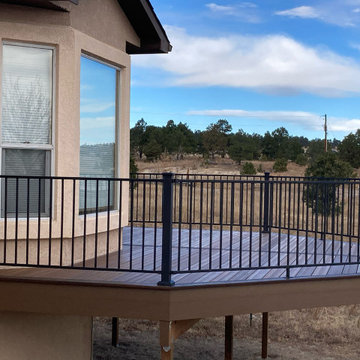
Custom built octagon composite deck
Esempio di una terrazza stile rurale di medie dimensioni e a piano terra con parapetto in metallo
Esempio di una terrazza stile rurale di medie dimensioni e a piano terra con parapetto in metallo
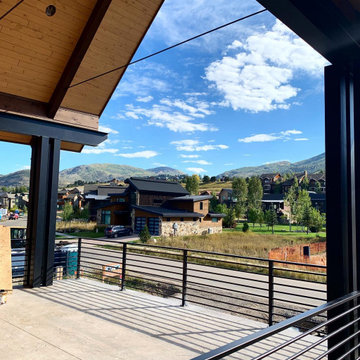
Rocky Mountain Finishes provided the prefinished soffit, trim and fascia.
Foto di una grande terrazza rustica al primo piano con un tetto a sbalzo e parapetto in metallo
Foto di una grande terrazza rustica al primo piano con un tetto a sbalzo e parapetto in metallo
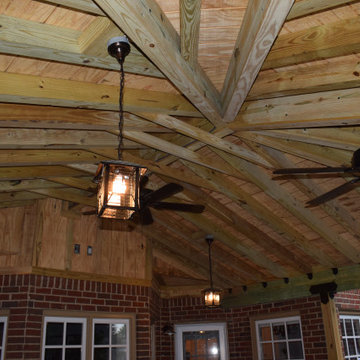
Immagine di una grande terrazza rustica dietro casa e a piano terra con un tetto a sbalzo e parapetto in materiali misti
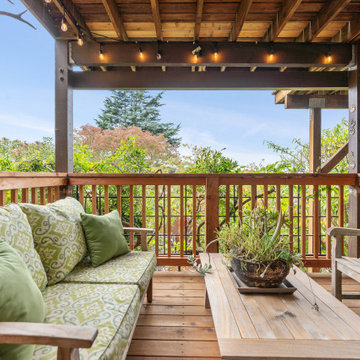
Idee per una grande terrazza stile rurale dietro casa e al primo piano con nessuna copertura e parapetto in legno
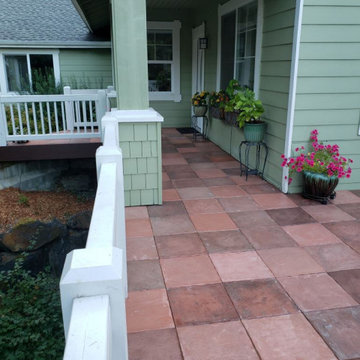
DekTek Tile decking tiles used to create a multi-level deck. This deck starts in the front of the home with tile stairs leading up to the front door and wraps around the side of the house to an outdoor kitchen that is protected with DekTek Tiles noncombustible and fireproof tiles. The top layer also leads to a set of stairs leading to the middle deck. The second layer of the deck holds a table and chairs set up, and then leads to the third layer of the deck. The bottom layer deck is set up to view the beautiful green scenery and also has a bench set in the back for relaxing outdoors. This beautiful and unique project could not look any better!
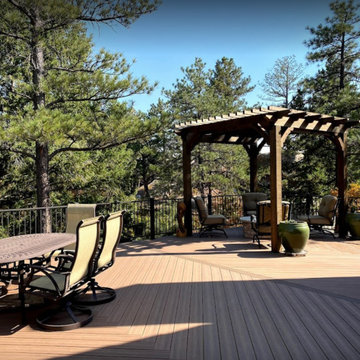
Patterned Composite Deck Installation, Fire Pit, and Pergola.
Idee per una terrazza stile rurale con parapetto in metallo
Idee per una terrazza stile rurale con parapetto in metallo
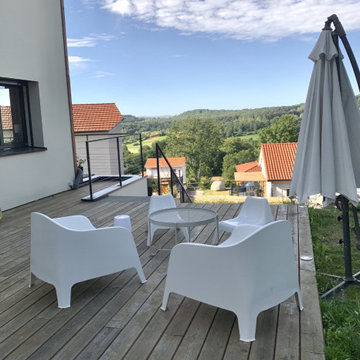
Maison bioclimatique au cœur des volcans d'Auvergne⛰ Ces deux terrasses ont été conçus afin de profiter du soleil tout au long de la journée, et profiter de cette incroyable vue sur le parc naturel des volcans.
Vous souhaitez nous contacter pour un projet de construction ou de rénovation?
☎️ 04.73.73.45.68
? info@bc-maison-ecologique.fr
? Z.A. Les Meules 63270 Vic-le-Comte
https://www.bc-maison-ecologique.fr/
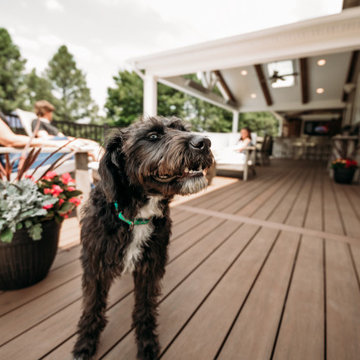
Smile if you love your new outdoor living space!
Immagine di una privacy sulla terrazza stile rurale di medie dimensioni, dietro casa e a piano terra con un tetto a sbalzo e parapetto in metallo
Immagine di una privacy sulla terrazza stile rurale di medie dimensioni, dietro casa e a piano terra con un tetto a sbalzo e parapetto in metallo
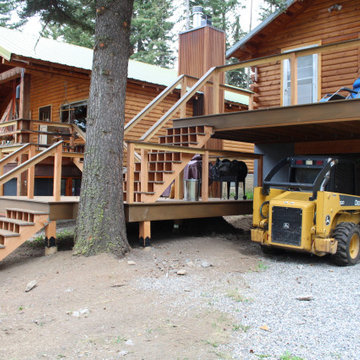
Client set existing homestead cabin on new garage and wanted a deck off the front that came down to a common deck that was shared with the existing house deck. Decking was MoistureShield Composite Decking with Rough Sawn Douglas Fir Posts and Decorative Brackets
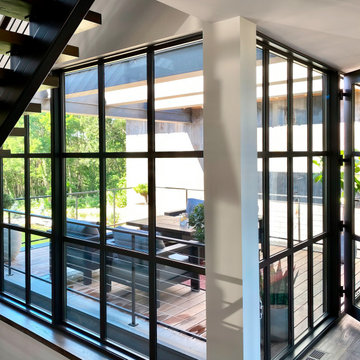
Modern Montana in Afton Minnesota by James McNeal & Angela Liesmaki-DeCoux, Architects and Designers at JMAD - James McNeal Architecture & Design. Detailed, creative architecture firm specializing in enduring artistry & high-end luxury commercial & residential design. Architectural photography, architect portfolio. Dream house inspiration, custom homes, mansion, luxurious lifestyle. Rustic lodge vibe, sustainable. Front exterior entrance, reclaimed wood, metal roofs & siding. Connection with the outdoors, biophilic, natural materials.Outdoor living spaces, outdoor dining area, grilling area, outdoor kitchen, backyard pool, trout pond, fishing pond, dream backyard, patio, deck, indoor-outdoor living.
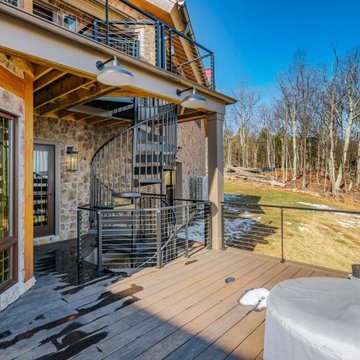
Esempio di una grande terrazza rustica dietro casa e a piano terra con parapetto in cavi
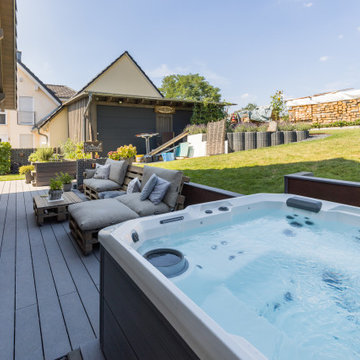
Abgerundet wird die neue Gartenoase durch ein Hochbeet aus Paletten sowie einen Whirlpool für gemütliche Feierabendstunden.
Idee per una terrazza rustica di medie dimensioni, nel cortile laterale e a piano terra con nessuna copertura e parapetto in materiali misti
Idee per una terrazza rustica di medie dimensioni, nel cortile laterale e a piano terra con nessuna copertura e parapetto in materiali misti
Terrazze rustiche - Foto e idee
11