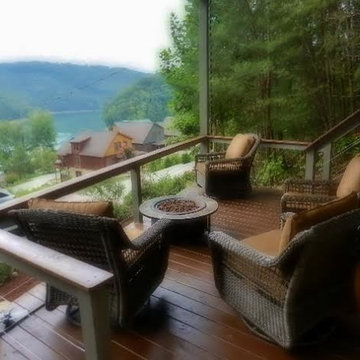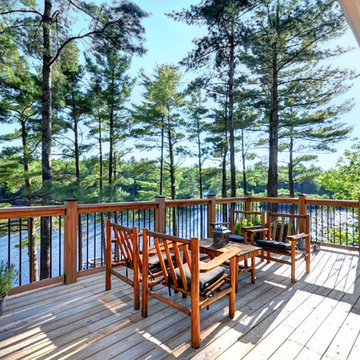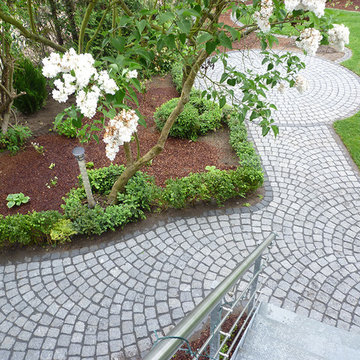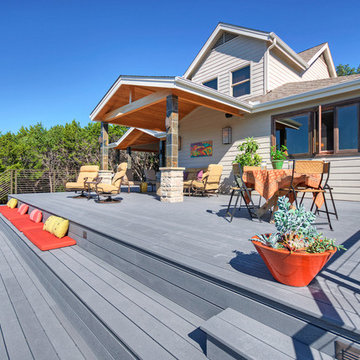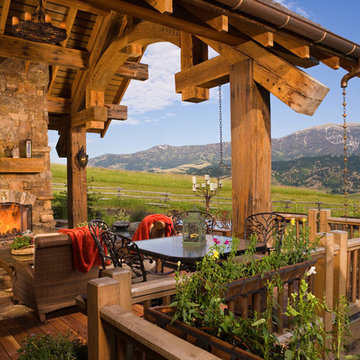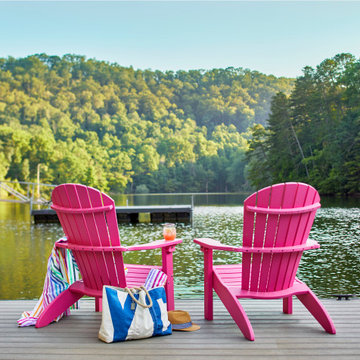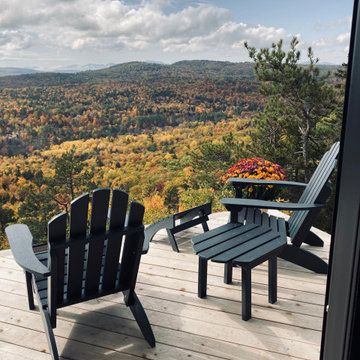Terrazze rustiche - Foto e idee
Filtra anche per:
Budget
Ordina per:Popolari oggi
241 - 260 di 8.036 foto
1 di 2
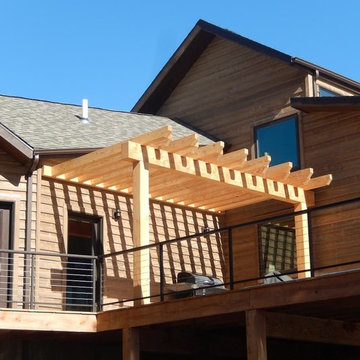
Immagine di una terrazza stile rurale di medie dimensioni e dietro casa con una pergola
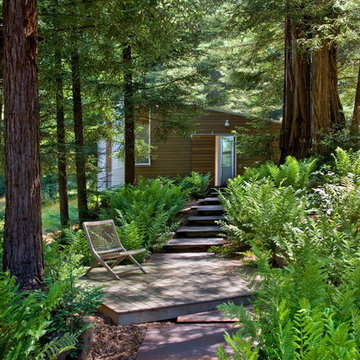
Photo by David Wakely
Foto di una terrazza stile rurale con nessuna copertura
Foto di una terrazza stile rurale con nessuna copertura
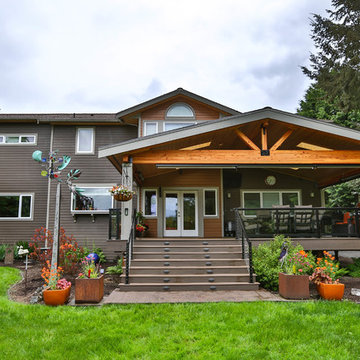
This project is a huge gable style patio cover with covered deck and aluminum railing with glass and cable on the stairs. The Patio cover is equipped with electric heaters, tv, ceiling fan, skylights, fire table, patio furniture, and sound system. The decking is a composite material from Timbertech and had hidden fasteners.
Trova il professionista locale adatto per il tuo progetto
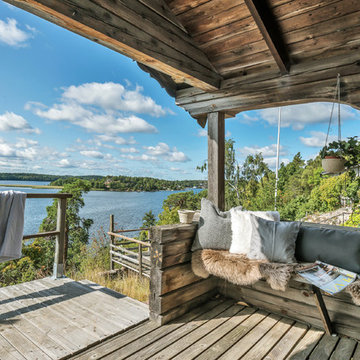
Fisheye Stockholm
Idee per una piccola terrazza stile rurale con un tetto a sbalzo
Idee per una piccola terrazza stile rurale con un tetto a sbalzo
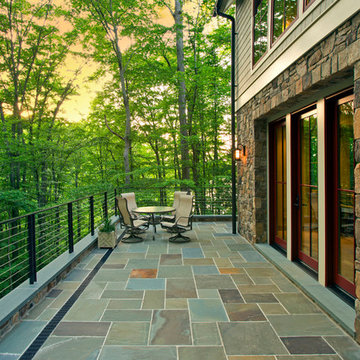
The design of this home was driven by the owners’ desire for a three-bedroom waterfront home that showcased the spectacular views and park-like setting. As nature lovers, they wanted their home to be organic, minimize any environmental impact on the sensitive site and embrace nature.
This unique home is sited on a high ridge with a 45° slope to the water on the right and a deep ravine on the left. The five-acre site is completely wooded and tree preservation was a major emphasis. Very few trees were removed and special care was taken to protect the trees and environment throughout the project. To further minimize disturbance, grades were not changed and the home was designed to take full advantage of the site’s natural topography. Oak from the home site was re-purposed for the mantle, powder room counter and select furniture.
The visually powerful twin pavilions were born from the need for level ground and parking on an otherwise challenging site. Fill dirt excavated from the main home provided the foundation. All structures are anchored with a natural stone base and exterior materials include timber framing, fir ceilings, shingle siding, a partial metal roof and corten steel walls. Stone, wood, metal and glass transition the exterior to the interior and large wood windows flood the home with light and showcase the setting. Interior finishes include reclaimed heart pine floors, Douglas fir trim, dry-stacked stone, rustic cherry cabinets and soapstone counters.
Exterior spaces include a timber-framed porch, stone patio with fire pit and commanding views of the Occoquan reservoir. A second porch overlooks the ravine and a breezeway connects the garage to the home.
Numerous energy-saving features have been incorporated, including LED lighting, on-demand gas water heating and special insulation. Smart technology helps manage and control the entire house.
Greg Hadley Photography
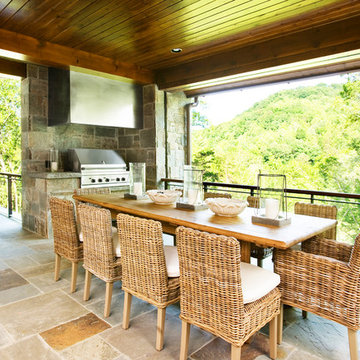
Rachael Boling
Esempio di una terrazza stile rurale dietro casa con un tetto a sbalzo
Esempio di una terrazza stile rurale dietro casa con un tetto a sbalzo
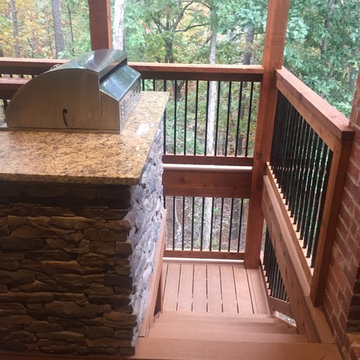
Esempio di una grande terrazza rustica dietro casa con un tetto a sbalzo
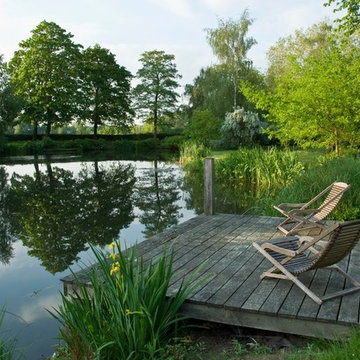
Garden designed by Ian Smith MSGD. Winner of the SGD Grand Award 2014
Idee per una terrazza rustica con fontane
Idee per una terrazza rustica con fontane
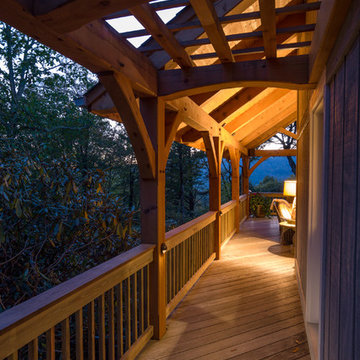
Western Red Cedar
© Carolina Timberworks
Esempio di una terrazza stile rurale di medie dimensioni e dietro casa con un tetto a sbalzo
Esempio di una terrazza stile rurale di medie dimensioni e dietro casa con un tetto a sbalzo
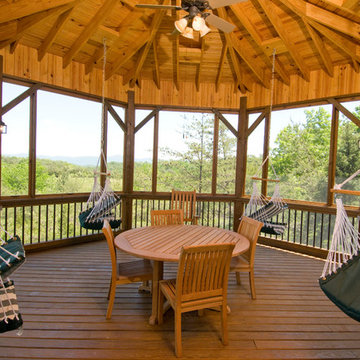
Top Floor of Screened Gazebo / Architect: Pennie Zinn Garber, Lineage Architects / Contractor: Tom Beebe Construction / Kevin Blackburn Photography
Foto di una terrazza stile rurale dietro casa con un tetto a sbalzo
Foto di una terrazza stile rurale dietro casa con un tetto a sbalzo
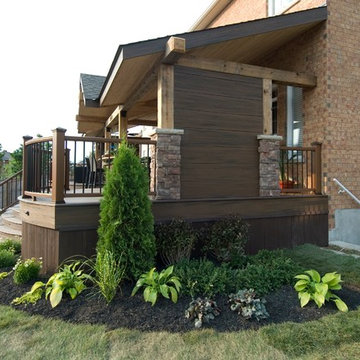
Designed by Paul Lafrance and built on HGTV's "Decked Out" episode, "The TV Deck".
Foto di una grande terrazza rustica dietro casa con un tetto a sbalzo
Foto di una grande terrazza rustica dietro casa con un tetto a sbalzo
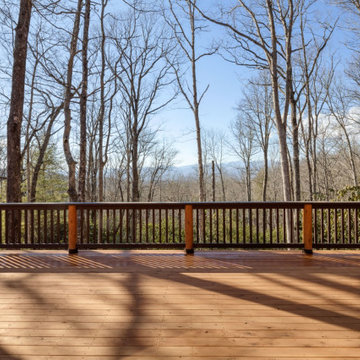
Esempio di una grande privacy sulla terrazza rustica dietro casa e al primo piano con nessuna copertura e parapetto in legno
Terrazze rustiche - Foto e idee
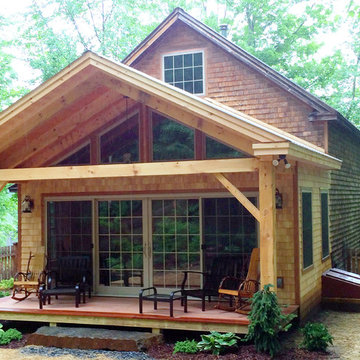
Addition built by Davidson Hill Builders using Integrity from Marvin products purchased from Windows & Doors By Brownell.
Foto di una piccola terrazza stile rurale dietro casa
Foto di una piccola terrazza stile rurale dietro casa
13
