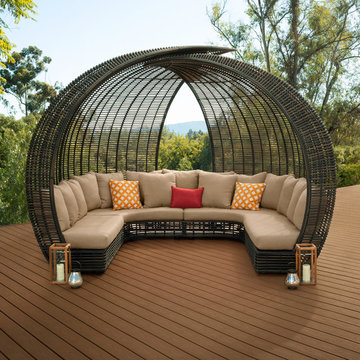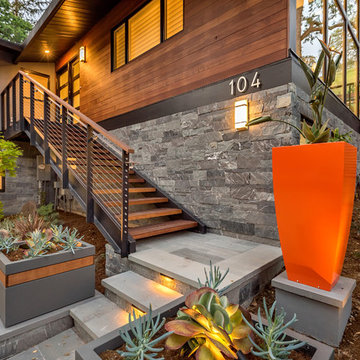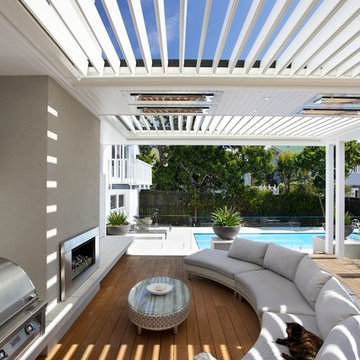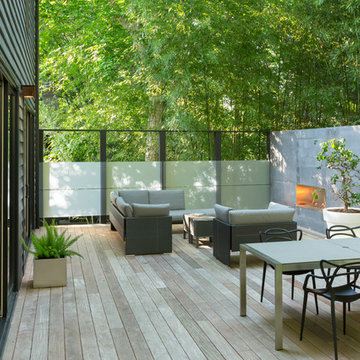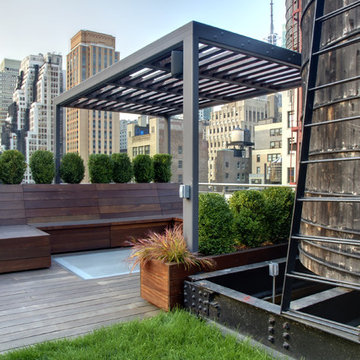Foto di terrazze
Filtra anche per:
Budget
Ordina per:Popolari oggi
41 - 60 di 285.212 foto

Photo: Chris Cooper
Immagine di una terrazza classica con nessuna copertura
Immagine di una terrazza classica con nessuna copertura
Trova il professionista locale adatto per il tuo progetto
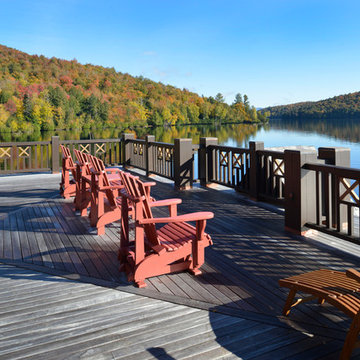
Ispirazione per una grande terrazza rustica dietro casa con un pontile e un tetto a sbalzo
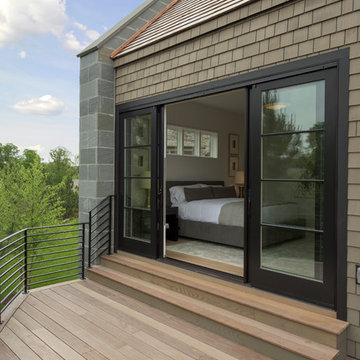
Builder: John Kraemer & Sons, Inc. - Architect: Charlie & Co. Design, Ltd. - Interior Design: Martha O’Hara Interiors - Photo: Spacecrafting Photography
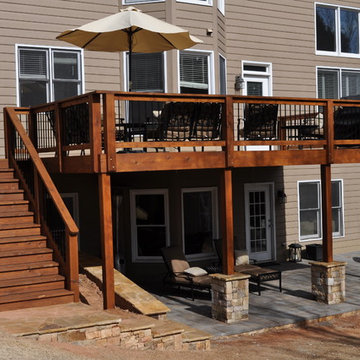
New cedar deck with dark stain, iron balusters and under deck area finished with stone pavers.
Foto di una terrazza chic di medie dimensioni e dietro casa con nessuna copertura
Foto di una terrazza chic di medie dimensioni e dietro casa con nessuna copertura
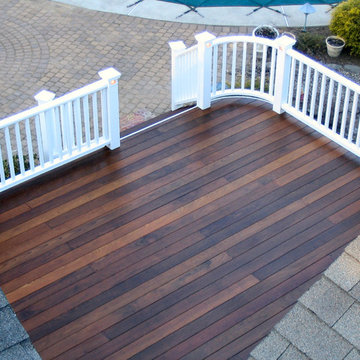
This Ipe deck with Cedar railing and Four Season Room reside in Bridgewater, NJ. The deck features curved railings, curved stairs, flared stairs and low voltage lighting.
The Four Season Room features a stylish 4-gabled roof and ceiling. The flooring is Ipe. The walls and ceiling are whitewashed beadboard. Andersen windows and door let in plenty of light while keeping the room draft free. The gables feature custom windows made by us. The exterior is trimmed in low maintenance Azek.
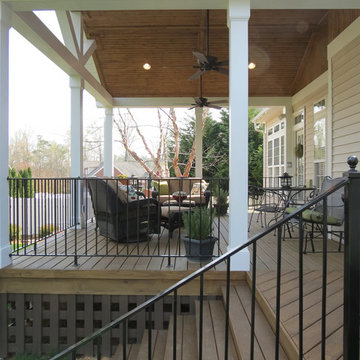
Foto di una terrazza contemporanea di medie dimensioni e dietro casa con un tetto a sbalzo
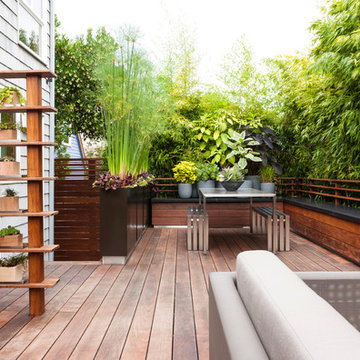
John Granen
Immagine di una terrazza minimal dietro casa con un giardino in vaso e nessuna copertura
Immagine di una terrazza minimal dietro casa con un giardino in vaso e nessuna copertura
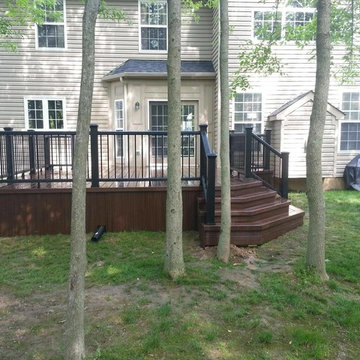
Idee per una terrazza chic di medie dimensioni e dietro casa con nessuna copertura
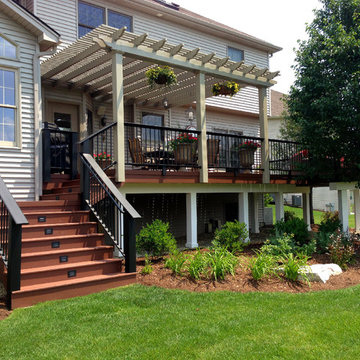
Stunning outdoor living space includes a low maintenance TimberTech deck, a custom vinyl pergola, and a grand outdoor fireplace. A pergola for shade and a fireplace for warmth extends the time you can enjoy your outdoor living space.
http://chicagoland.archadeck.com/
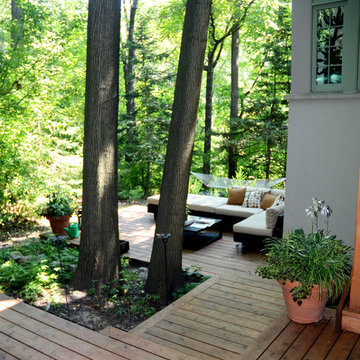
Tiers of cedar decking hug the landscape and incorporate existing features. Native species woodland plants soffen its edges. Photo :Terrell Wong
Esempio di una terrazza tradizionale di medie dimensioni e dietro casa con nessuna copertura
Esempio di una terrazza tradizionale di medie dimensioni e dietro casa con nessuna copertura

Moving through the kitchenette to the back seating area of the rooftop, a classic lodge-style hot tub is a pleasant surprise. Enclosed around the back three sides, the patio gains some privacy thanks to faux hedge fencing.
Photo: Adrienne DeRosa Photography © 2014 Houzz
Design: Cortney and Robert Novogratz
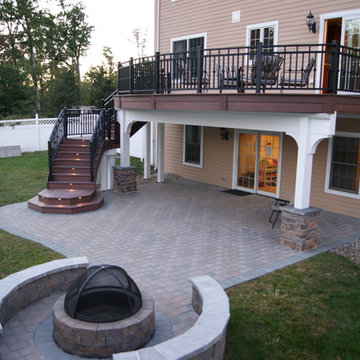
This project required a unique design to fit within the building envelope of this property while maximizing living space on and under this unusually high deck. This curved deck answered the challenge while creating a one of a kind space, connecting the second story indoor area to relaxed seating convenient to the kitchen and the lower living area to a completely protected space under the deck. The rounded design and detailed trim work add character to every perspective. Illuminated for evening entertainment the party continues after dark. A grand staircase descends to the paver patio area below. The landing at the base of the staircase adds scale while smoothing flow whether heading to the swings or to the patio. At the far end of the patio a fire feature flanked by two arched benches provides for a reflective moment or relaxed conversation amid the warm ambiance of the fire. Substructure is ACQ pine with all Zmax hardware on 12” & 16” X 42’’ deep footings. Average live load exceeds 80# per sq ft. Framing lumber is blacked out for better aesthetics.
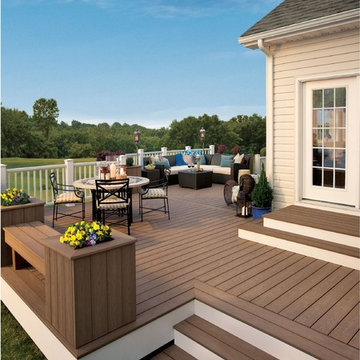
Give your deck the edge with beautiful, durable and low maintenance of high-performance Trex Fascia. It’s now available to match each Trex decking and railing collection, including an all-white that complements practically any outdoor living element.
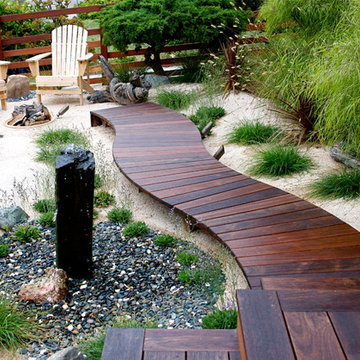
Curved mangaris walkway with custom tapered planks;
Photo-Margaret Lopatriello
Ispirazione per una terrazza costiera con fontane
Ispirazione per una terrazza costiera con fontane
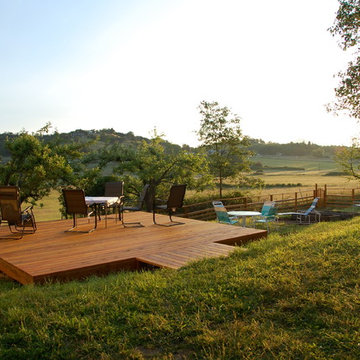
Custom free standing deck in back yard. Built into a slight slope in the yard. Elevated just enough to retain all the views. Constructed of kiln dried 2x6 cedar.
Foto di terrazze
3
