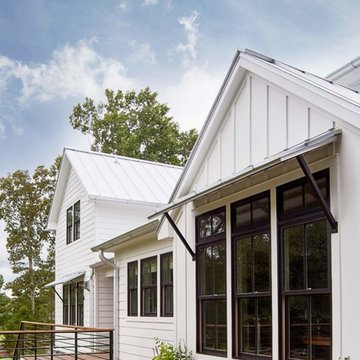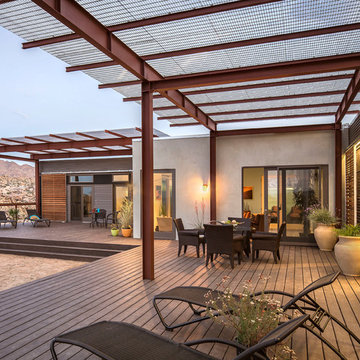Terrazze grandi - Foto e idee
Filtra anche per:
Budget
Ordina per:Popolari oggi
1 - 20 di 27.712 foto
1 di 2
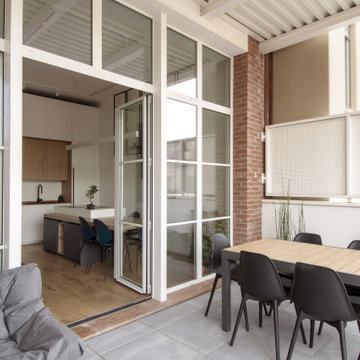
Esempio di una grande terrazza minimal al primo piano con un tetto a sbalzo e parapetto in metallo

The upper level of this gorgeous Trex deck is the central entertaining and dining space and includes a beautiful concrete fire table and a custom cedar bench that floats over the deck. Light brown custom cedar screen walls provide privacy along the landscaped terrace and compliment the warm hues of the decking. Clean, modern light fixtures are also present in the deck steps, along the deck perimeter, and throughout the landscape making the space well-defined in the evening as well as the daytime.
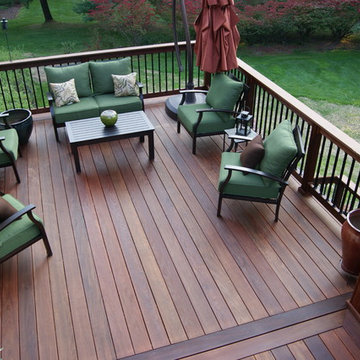
Gorgeous multilevel Ipe hardwood deck with stone inlay in sunken lounge area for fire bowl, Custom Ipe rails with Deckorator balusters, Our signature plinth block profile fascias. Our own privacy wall with faux pergola over eating area. Built in Ipe planters transition from upper to lower decks and bring a burst of color. The skirting around the base of the deck is all done in mahogany lattice and trimmed with Ipe. The lighting is all Timbertech. Give us a call today @ 973.729.2125 to discuss your project
Sean McAleer

Outdoor kitchen complete with grill, refrigerators, sink, and ceiling heaters. Wood soffits add to a warm feel.
Design by: H2D Architecture + Design
www.h2darchitects.com
Built by: Crescent Builds
Photos by: Julie Mannell Photography
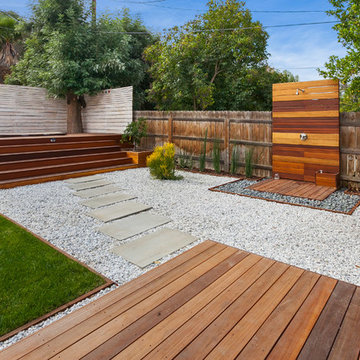
Outdoor shower and Deck
Foto di una grande terrazza tradizionale dietro casa con un tetto a sbalzo
Foto di una grande terrazza tradizionale dietro casa con un tetto a sbalzo
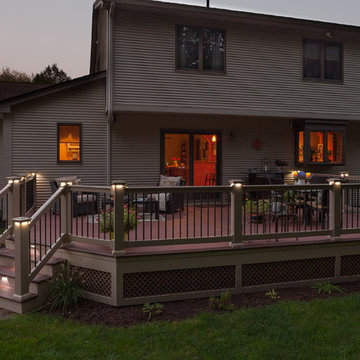
Esempio di una grande terrazza american style dietro casa con un focolare e nessuna copertura
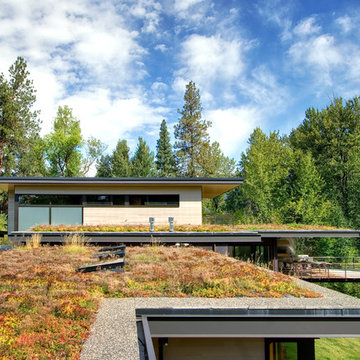
Photography: Steve Keating
Foto di una grande terrazza design sul tetto con un tetto a sbalzo
Foto di una grande terrazza design sul tetto con un tetto a sbalzo
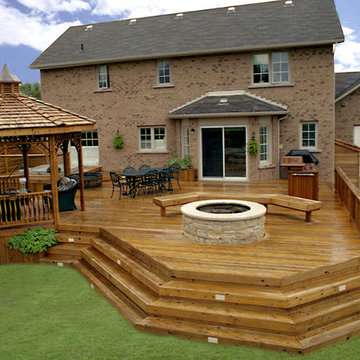
Drew Cunningham and Tom Jacques
Foto di una grande terrazza contemporanea dietro casa
Foto di una grande terrazza contemporanea dietro casa

Lindsey Denny
Idee per una grande terrazza minimal dietro casa con un focolare e nessuna copertura
Idee per una grande terrazza minimal dietro casa con un focolare e nessuna copertura
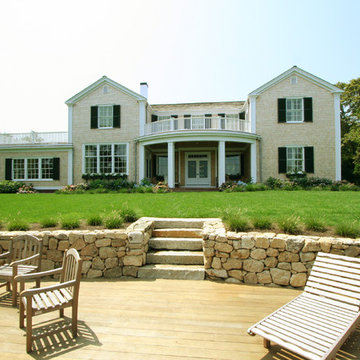
Greg Premru
Immagine di una grande terrazza stile marino dietro casa con nessuna copertura
Immagine di una grande terrazza stile marino dietro casa con nessuna copertura
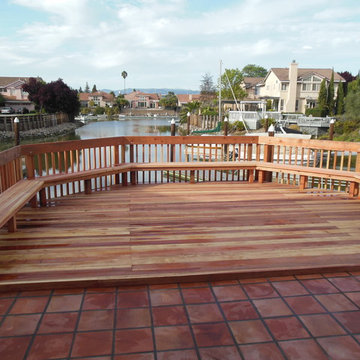
Esempio di una grande terrazza classica dietro casa con un pontile e nessuna copertura
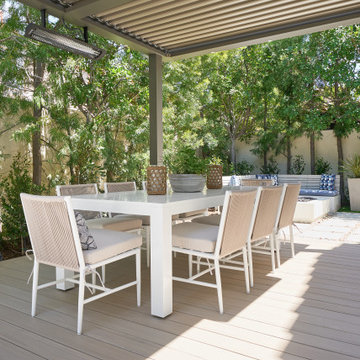
This outdoor patio is brings a luxurious experience with distinct seating areas. The covered deck is topped with a motorized louvered trellis by Smart Patio, complete with recessed lighting and two pendant space heaters--all are remote controlled. White table and chairs with beige seating pads and backrests tie the inside colors and textures to the outside. Hardscape elements include large poured pavers and plastered fire pit and surrounding seating. Slatted wood backrest, custom blue seating cushion, and multi-colored throw pillows complete the character of this fire pit seating area.
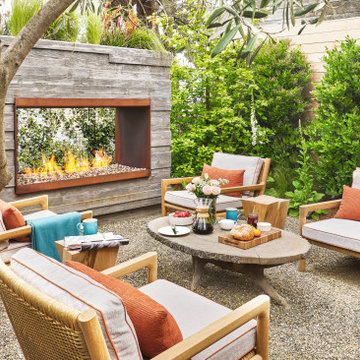
A cozy and luxury outdoor fireplace area.
Idee per una grande terrazza minimalista dietro casa e a piano terra con un caminetto
Idee per una grande terrazza minimalista dietro casa e a piano terra con un caminetto
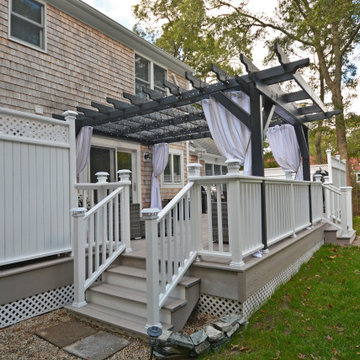
Built new foundation and installed new deck using AZEK decking. Built privacy fencing, custom railings, custom pergola, and custom outdoor shower.
Esempio di una grande privacy sulla terrazza dietro casa e a piano terra con una pergola
Esempio di una grande privacy sulla terrazza dietro casa e a piano terra con una pergola
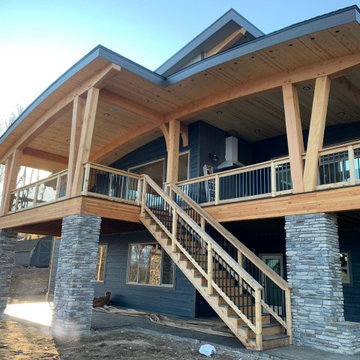
Idee per una grande terrazza tradizionale dietro casa e al primo piano con un tetto a sbalzo e parapetto in metallo
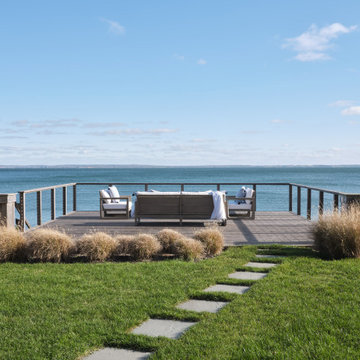
Interior Design, Custom Furniture Design & Art Curation by Chango & Co.
Construction by G. B. Construction and Development, Inc.
Photography by Jonathan Pilkington

Ispirazione per una grande terrazza stile marino dietro casa e a piano terra con un focolare, una pergola e parapetto in materiali misti
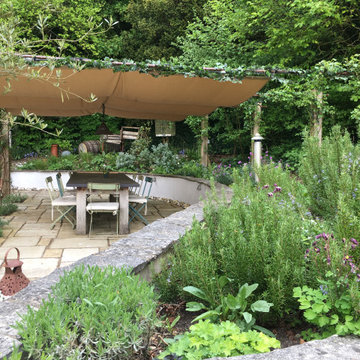
This existing terrace had a canopy added and entirely new planting added, with a new border connecting this area to the pool. Inspiration was from mediterranean spaces and drought resistant, deer proof plants were used that could cope with this exposed, chalky site. The planting is loose and wild, providing true escapism from hectic city life.
Terrazze grandi - Foto e idee
1
