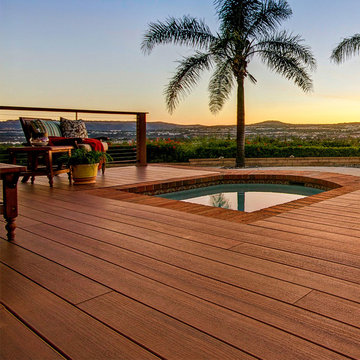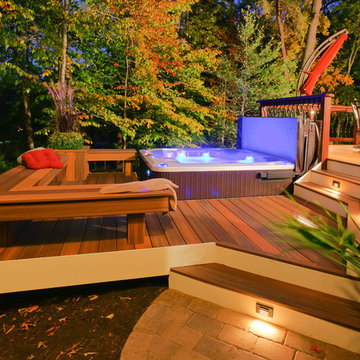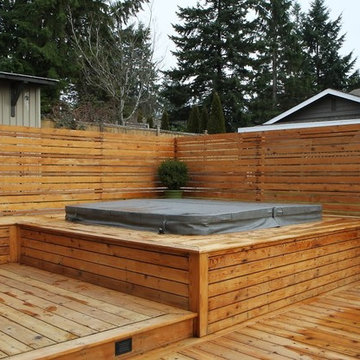Terrazze grandi color legno - Foto e idee
Filtra anche per:
Budget
Ordina per:Popolari oggi
1 - 20 di 232 foto

Craig Westerman
Ispirazione per una grande terrazza tradizionale dietro casa con parapetto in materiali misti
Ispirazione per una grande terrazza tradizionale dietro casa con parapetto in materiali misti

Jimmy White Photography
Ispirazione per una grande terrazza tradizionale dietro casa
Ispirazione per una grande terrazza tradizionale dietro casa
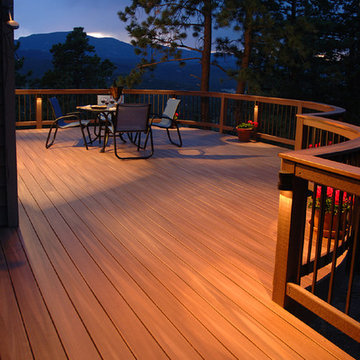
With a view like this, who wants to be indoors? This homeowner created an outdoor space perfect for relaxing or entertaining, including drink-friendly flat top railing, and a low-maintenance composite deck from Fiberon. Built-in deck lighting provides ambiance, and extends the fun into the evening.

Gazebo, Covered Wood Structure, Ambient Landscape Lighting, Outdoor Lighting, Exterior Design, Custom Wood Decking, Custom Wood Structures, Outdoor Cook Station, Outdoor Kitchen, Outdoor Fireplace, Outdoor Electronics

Outdoor entertainment area with pergola and string lights
Immagine di una grande terrazza country dietro casa con una pergola e con illuminazione
Immagine di una grande terrazza country dietro casa con una pergola e con illuminazione

A free-standing roof structure provides a shaded lounging area. This pavilion garnered a first-place award in the 2015 NADRA (North American Deck and Railing Association) National Deck Competition. It has a meranti ceiling with a louvered cupola and paddle fan to keep cool. (Photo by Frank Gensheimer.)

Dennis Mayer Photography
Immagine di una grande terrazza classica dietro casa con una pergola
Immagine di una grande terrazza classica dietro casa con una pergola
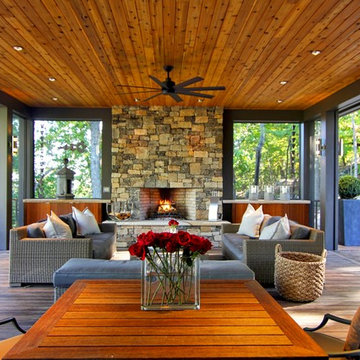
Kenneth Combs, Michael Hayes
Idee per una grande terrazza minimal dietro casa con un focolare e un tetto a sbalzo
Idee per una grande terrazza minimal dietro casa con un focolare e un tetto a sbalzo
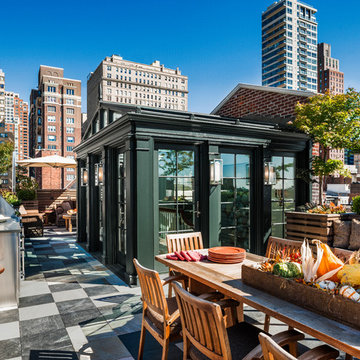
Photo Credit: Tom Crane
Idee per una grande terrazza classica sul tetto e sul tetto
Idee per una grande terrazza classica sul tetto e sul tetto

This 1925 Jackson street penthouse boasts 2,600 square feet with an additional 1,000 square foot roof deck. Having only been remodeled a few times the space suffered from an outdated, wall heavy floor plan. Updating the flow was critical to the success of this project. An enclosed kitchen was opened up to become the hub for gathering and entertaining while an antiquated closet was relocated for a sumptuous master bath. The necessity for roof access to the additional outdoor living space allowed for the introduction of a spiral staircase. The sculptural stairs provide a source for natural light and yet another focal point.

Photo Credit: E. Gualdoni Photography, Landscape Architect: Hoerr Schaudt
Ispirazione per una grande terrazza contemporanea sul tetto e sul tetto con una pergola
Ispirazione per una grande terrazza contemporanea sul tetto e sul tetto con una pergola
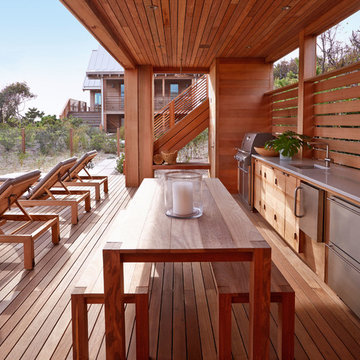
Foto di una grande terrazza stile marino dietro casa con un tetto a sbalzo
Idee per una grande terrazza industriale sul tetto e sul tetto con un giardino in vaso e nessuna copertura

The needs for this project included an expansive outdoor space that provides an unobstructed view of the open space behind the home while also being able to enjoy the sunny Colorado weather. Through an in depth design process the decision to use Tigerwood, a hardwood decking, was established. Tigerwood provides a long lasting decking option that looks beautiful and absorbs wear and tear much better than its softwood and composite counterparts.
For the roof it was decided that a timber frame design with cedar tongue and groove would be the best duo for form, function, and aesthetics. This allowed for multiple lights, outlets, and a ceiling fan to be integrated into the design.
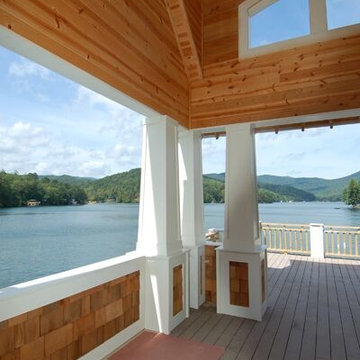
Idee per una grande terrazza tradizionale dietro casa con un pontile e un tetto a sbalzo
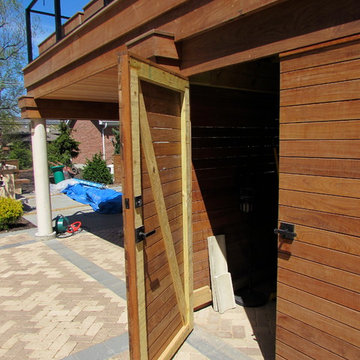
Secure storage
Ispirazione per una grande terrazza contemporanea dietro casa con un tetto a sbalzo
Ispirazione per una grande terrazza contemporanea dietro casa con un tetto a sbalzo
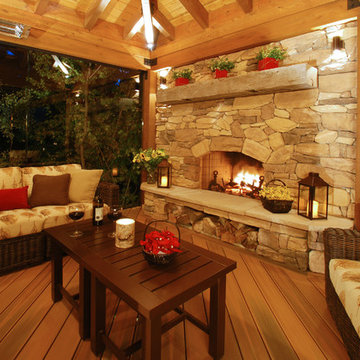
Outdoor Fire Place on Covered Deck
Ispirazione per una grande terrazza stile rurale dietro casa con una pergola e un focolare
Ispirazione per una grande terrazza stile rurale dietro casa con una pergola e un focolare
Terrazze grandi color legno - Foto e idee
1
