Terrazze grandi - Foto e idee
Ordina per:Popolari oggi
121 - 140 di 27.521 foto

Chicago Home Photos
Immagine di una grande terrazza minimal sul tetto e sul tetto con un focolare e nessuna copertura
Immagine di una grande terrazza minimal sul tetto e sul tetto con un focolare e nessuna copertura
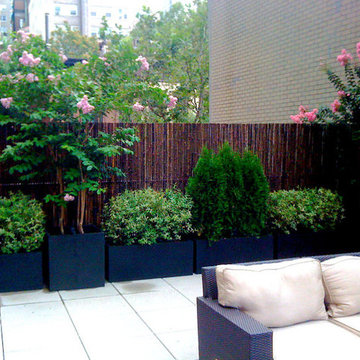
This contemporary NYC roof garden on Manhattan's Upper East Side features potted flowering crape myrtle trees, bamboo, evergreens, variegated willow bushes, and birch trees and black fiberglass pots with bamboo roll fencing and a cozy seating area. Read more about our projects on my blog, www.amberfreda.com.
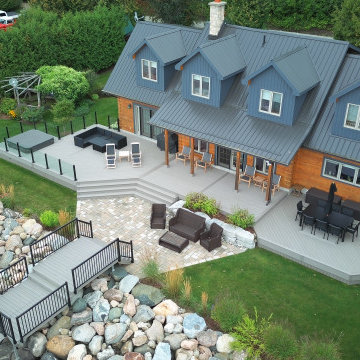
This large backyard makeover places a heavy focus on the deck. Made of high end Azek PVC decking, it will last a lifetime. Go for a swim or simply relax and enjoy the view. Spend some time in the hot tub or enjoy a meal with friends at the outdoor dining table. This project embodies outdoor living and all it was meant to be.
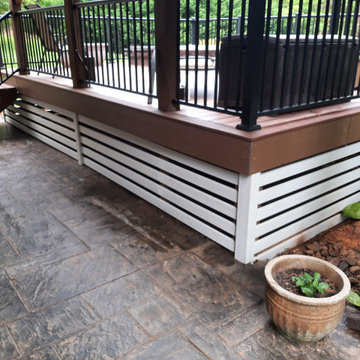
After deck skirting is installed. Skirting is fiber cement board
Esempio di una grande terrazza
Esempio di una grande terrazza
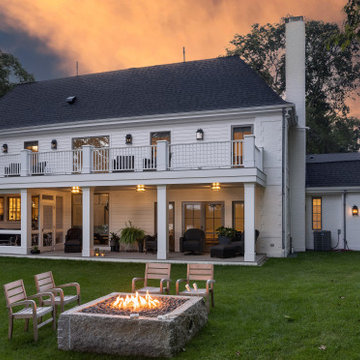
Two story back deck and fire pit
Foto di una grande terrazza chic dietro casa
Foto di una grande terrazza chic dietro casa
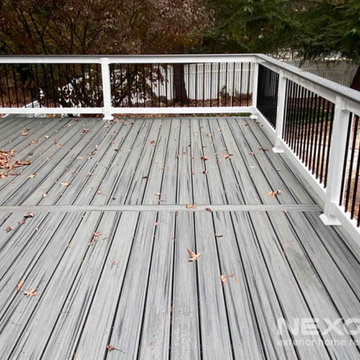
Fall may be rolling into winter here on the East Coast, but the cooler weather doesn’t mean we stop our deck replacement services for the season. In fact, we keep going right through winter so that our customers have their brand new decks ready for warm temperatures, especially when there is a pool involved as is the case with our customer in Moorestown, New Jersey. They won’t be wasting a single summer pool day next year waiting for the deck to be completed.
Our deck replacement team removed the original decking and replaced it with Trex Transcend Tropics grooved decking in Island Mist along with white RDI Finyline railings. Instead of using lattice to enclose the underside of the deck, our homeowner chose to have our team install Trex Enhance Basics grooved decking in Clamshell. We love the streamlined look it gives to the deck, and we hope our customers enjoy when they spend next summer out on their new deck.

Notable decor elements include: Marbella modular sofa from Restoration Hardware, Franco Albini ottoman by Sika, Cast concrete cylinder from Restoration Hardware, Hills fabric pillows by Rebecca Atwood

Esempio di una grande terrazza design al primo piano con parapetto in materiali misti
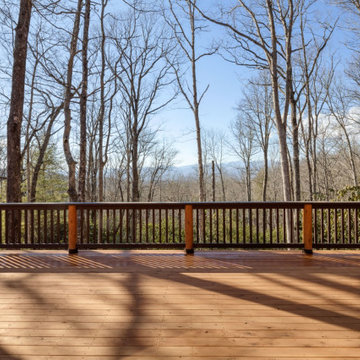
Esempio di una grande privacy sulla terrazza rustica dietro casa e al primo piano con nessuna copertura e parapetto in legno
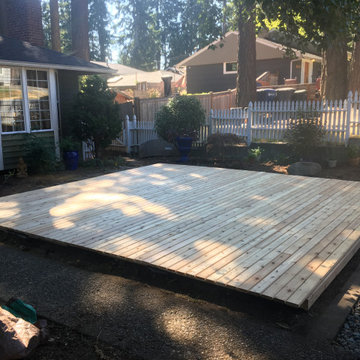
Really nice minimalist deck. Very low profile so as to fit seamlessly into the yard. Less than 5 inches off the ground with an extremely clean look.
Foto di una grande terrazza contemporanea dietro casa
Foto di una grande terrazza contemporanea dietro casa
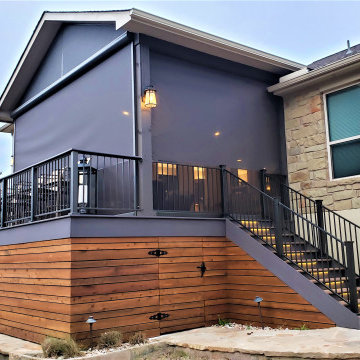
The homeowners had an electronic retractable screen system installed around the deck enclosure for protection from pests and the elements. They self-installed deck stair lighting. Two useful and beautiful additions!

Pool view of whole house exterior remodel
Esempio di una grande terrazza moderna a piano terra con parapetto in metallo e con illuminazione
Esempio di una grande terrazza moderna a piano terra con parapetto in metallo e con illuminazione
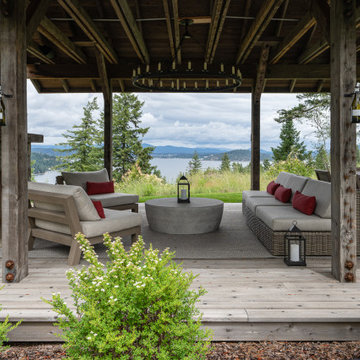
Foto di una grande terrazza tradizionale dietro casa con un caminetto e un tetto a sbalzo
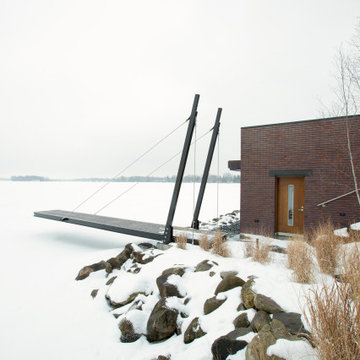
A tea pot, being a vessel, is defined by the space it contains, it is not the tea pot that is important, but the space.
Crispin Sartwell
Located on a lake outside of Milwaukee, the Vessel House is the culmination of an intense 5 year collaboration with our client and multiple local craftsmen focused on the creation of a modern analogue to the Usonian Home.
As with most residential work, this home is a direct reflection of it’s owner, a highly educated art collector with a passion for music, fine furniture, and architecture. His interest in authenticity drove the material selections such as masonry, copper, and white oak, as well as the need for traditional methods of construction.
The initial diagram of the house involved a collection of embedded walls that emerge from the site and create spaces between them, which are covered with a series of floating rooves. The windows provide natural light on three sides of the house as a band of clerestories, transforming to a floor to ceiling ribbon of glass on the lakeside.
The Vessel House functions as a gallery for the owner’s art, motorcycles, Tiffany lamps, and vintage musical instruments – offering spaces to exhibit, store, and listen. These gallery nodes overlap with the typical house program of kitchen, dining, living, and bedroom, creating dynamic zones of transition and rooms that serve dual purposes allowing guests to relax in a museum setting.
Through it’s materiality, connection to nature, and open planning, the Vessel House continues many of the Usonian principles Wright advocated for.
Overview
Oconomowoc, WI
Completion Date
August 2015
Services
Architecture, Interior Design, Landscape Architecture
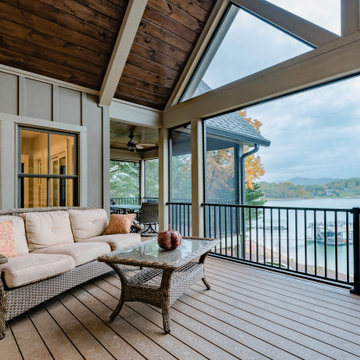
This Craftsman lake view home is a perfectly peaceful retreat. It features a two story deck, board and batten accents inside and out, and rustic stone details.
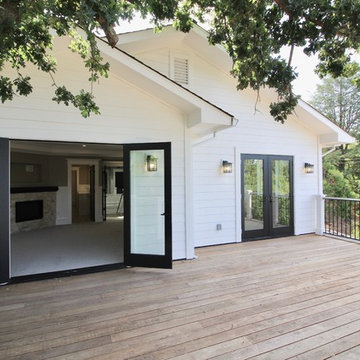
Upper Deck with Access from Master Bedroom and Kids Bedroom.
Ispirazione per una grande terrazza american style dietro casa con nessuna copertura
Ispirazione per una grande terrazza american style dietro casa con nessuna copertura

Un projet de patio urbain en pein centre de Nantes. Un petit havre de paix désormais, élégant et dans le soucis du détail. Du bois et de la pierre comme matériaux principaux. Un éclairage différencié mettant en valeur les végétaux est mis en place.
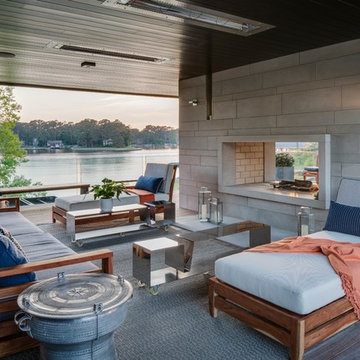
Immagine di una grande terrazza moderna dietro casa con un tetto a sbalzo e un focolare
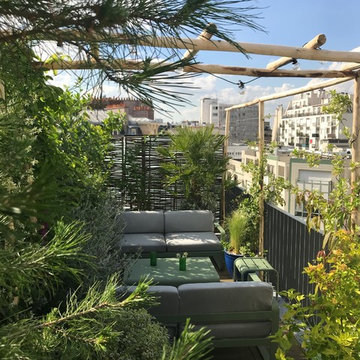
Coline A. Wenker @surlaroute_
Foto di una grande terrazza country sul tetto con un giardino in vaso e una pergola
Foto di una grande terrazza country sul tetto con un giardino in vaso e una pergola
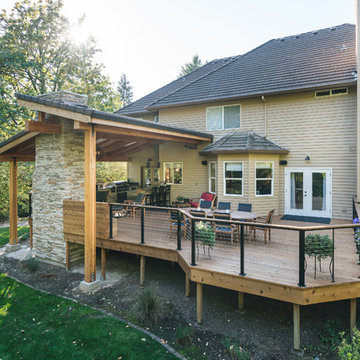
The main objective for this project was to create a beautiful outdoor cooking and entertaining space. The clients wanted the new space to have an open concept while being protected from the elements year round. Stylistically they wanted the design to have a Pacific Northwest feel, to blend with the existing house and work well among their natural, forested backyard. We needed to include a BBQ, smoker, sink, refrigerator, gas fireplace and wall mounted heater as well as a large screen TV. The details were going to be a main focus for the design process, as we knew this would ensure the cohesive blend of function and aesthetic appeal.
One of the main challenges was working with the existing deck. The 1000 SF deck needed new decking and guardrails as well as some framing repair. We were worried that the existing deck structure would not support the weight of the new construction.
Another challenge we faced was designing the roof planes to aesthetically blend with the existing house. The layout of the first and second floor had us working through multiple design revisions until we landed on the final stepped roof structure.
We designed the new roof to be supported by the house and columns set directly on the ground, thereby minimizing weight added to the existing deck. This allowed us to use the deck to support the lighter components, including the kitchen and BBQ area.
Oversized beams, exposed raw wood rafters, and sealed car decking worked well with the new cedar deck surface. Stainless steel cabinetry and appliances are accented by solid surface countertops and small mosaic backsplash. All colors were selected to fall within the natural hues of the seasonally changing foliage surrounding the clients’ property.
Maintaining the same footprint of the existing deck, we used the angles to our advantage and created additional seating with a custom built storage bench. New powder coated posts and cable guardrails were topped with an LED lined wood handrail. A decorative chandelier and subtle metal pendants provide ambient light. An electric heater mounted to the inside of one of the beams as well as the gas fireplace provides ample heat for colder months.
The clerestory windows between the two roof planes provide additional light to the space while protecting against the elements. The gas fireplace and cultured stone wrapped chimney is a visual anchor and centerpiece for the deck. The chimney provided an opportunity to hide one of the supporting columns as well as a protected space for the wall mounted TV and soundbar.
The cabinetry layout was selected to offer plenty of storage and special features including a pull out garbage and recycling center, drawers for dishes and utensils, and a concealed paper towel holder.
Terrazze grandi - Foto e idee
7