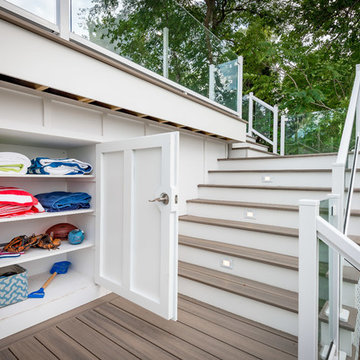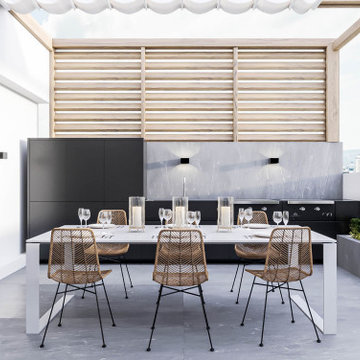Terrazze grandi bianche - Foto e idee
Filtra anche per:
Budget
Ordina per:Popolari oggi
1 - 20 di 681 foto
1 di 3

Esempio di una grande terrazza minimal in cortile e al primo piano con un tetto a sbalzo e parapetto in metallo

Ispirazione per una grande terrazza stile rurale in cortile e al primo piano con un tetto a sbalzo e parapetto in metallo

This is a larger roof terrace designed by Templeman Harrsion. The design is a mix of planted beds, decked informal and formal seating areas and a lounging area.
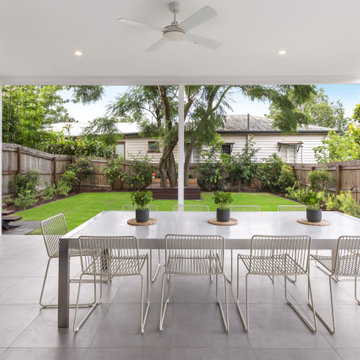
This project involved lifting and moving the existing 1930’s Queenslander character home to allow for an extension and to build in underneath.
The entire interior of the home was reconfigured and all exterior linings were replaced to transform the old 2 bedroom, 1 bathroom house into a modern 5 bedroom, 3 bathroom dual living home whilst still preserving the Red Hill charm

Jeffrey Jakucyk: Photographer
Esempio di una grande terrazza classica dietro casa con un tetto a sbalzo e con illuminazione
Esempio di una grande terrazza classica dietro casa con un tetto a sbalzo e con illuminazione
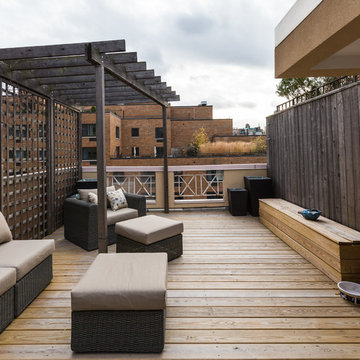
The rooftop deck was refined with green hardwood. It was also used to construct a wooden bench with storage space for outdoor accessories. A TV was installed adjacent to the outdoor living space, maximizing the entertainment potential of the deck.

Steve Hall @ Hedrich Blessing Photographers
Esempio di una grande terrazza contemporanea sul tetto e sul tetto con un giardino in vaso
Esempio di una grande terrazza contemporanea sul tetto e sul tetto con un giardino in vaso

Architect: Alterstudio Architecture
Photography: Casey Dunn
Named 2013 Project of the Year in Builder Magazine's Builder's Choice Awards!
Esempio di una grande terrazza minimalista sul tetto e sul tetto con nessuna copertura
Esempio di una grande terrazza minimalista sul tetto e sul tetto con nessuna copertura

Graced with character and a history, this grand merchant’s terrace was restored and expanded to suit the demands of a family of five.
Foto di una grande terrazza contemporanea dietro casa
Foto di una grande terrazza contemporanea dietro casa

Contractor Tandem Construction, Photo Credit: E. Gualdoni Photography, Landscape Architect: Hoerr Schaudt
Foto di una grande terrazza minimal sul tetto e sul tetto con una pergola
Foto di una grande terrazza minimal sul tetto e sul tetto con una pergola
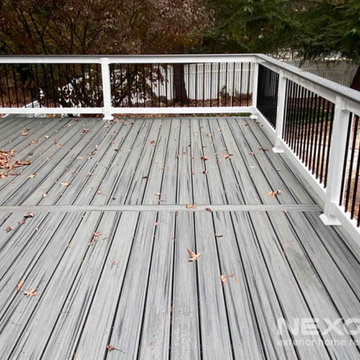
Fall may be rolling into winter here on the East Coast, but the cooler weather doesn’t mean we stop our deck replacement services for the season. In fact, we keep going right through winter so that our customers have their brand new decks ready for warm temperatures, especially when there is a pool involved as is the case with our customer in Moorestown, New Jersey. They won’t be wasting a single summer pool day next year waiting for the deck to be completed.
Our deck replacement team removed the original decking and replaced it with Trex Transcend Tropics grooved decking in Island Mist along with white RDI Finyline railings. Instead of using lattice to enclose the underside of the deck, our homeowner chose to have our team install Trex Enhance Basics grooved decking in Clamshell. We love the streamlined look it gives to the deck, and we hope our customers enjoy when they spend next summer out on their new deck.
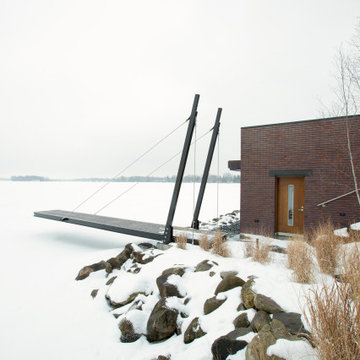
A tea pot, being a vessel, is defined by the space it contains, it is not the tea pot that is important, but the space.
Crispin Sartwell
Located on a lake outside of Milwaukee, the Vessel House is the culmination of an intense 5 year collaboration with our client and multiple local craftsmen focused on the creation of a modern analogue to the Usonian Home.
As with most residential work, this home is a direct reflection of it’s owner, a highly educated art collector with a passion for music, fine furniture, and architecture. His interest in authenticity drove the material selections such as masonry, copper, and white oak, as well as the need for traditional methods of construction.
The initial diagram of the house involved a collection of embedded walls that emerge from the site and create spaces between them, which are covered with a series of floating rooves. The windows provide natural light on three sides of the house as a band of clerestories, transforming to a floor to ceiling ribbon of glass on the lakeside.
The Vessel House functions as a gallery for the owner’s art, motorcycles, Tiffany lamps, and vintage musical instruments – offering spaces to exhibit, store, and listen. These gallery nodes overlap with the typical house program of kitchen, dining, living, and bedroom, creating dynamic zones of transition and rooms that serve dual purposes allowing guests to relax in a museum setting.
Through it’s materiality, connection to nature, and open planning, the Vessel House continues many of the Usonian principles Wright advocated for.
Overview
Oconomowoc, WI
Completion Date
August 2015
Services
Architecture, Interior Design, Landscape Architecture
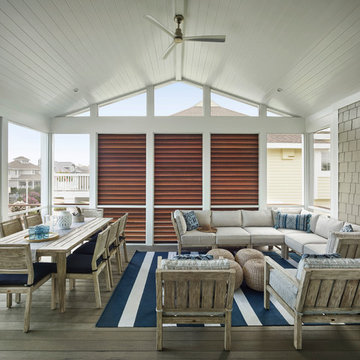
An outdoor living and dining space that overlooks the water and not your neighbors. The shutter detailing on the windows creates a more private environment while also adding a modern detail. We also incorporated navy and white in this space to keep us on trend with our modern coastal design.
Halkin Mason Photography
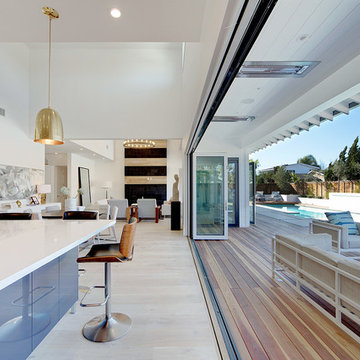
This Dover Shores, Newport Beach home was built with a young hip Newport Beach family in mind. Bright and airy finishes were used throughout, with a modern twist. The palette is neutral with lots of geometric blacks, whites and grays. Cement tile, beautiful hardwood floors and natural stone were used throughout. The designer collaborated with the builder on all finishes and fixtures inside and out to create an inviting and impressive home.Shak Cinema
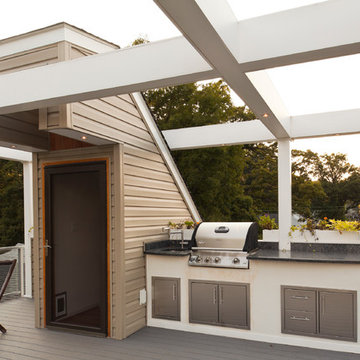
Roof top deck in Baltimore County, Maryland: This stunning roof top deck now provides a beautiful outdoor living space with all the amenities the homeowner was looking for as well as added value to the home.
Curtis Martin Photo Inc.
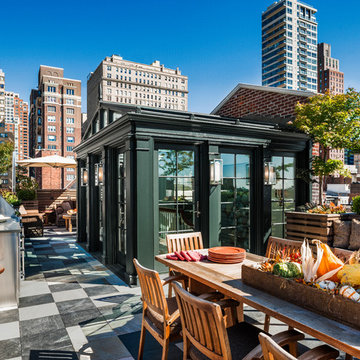
Photo Credit: Tom Crane
Idee per una grande terrazza classica sul tetto e sul tetto
Idee per una grande terrazza classica sul tetto e sul tetto
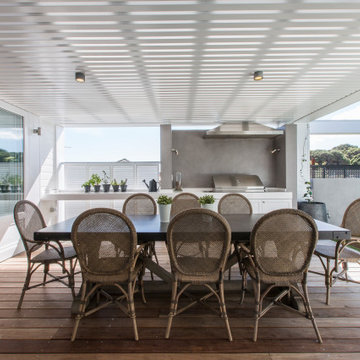
Architect: Craig Steere Design
Interior Decorator: Emma Mackie, M Interiors
Photographer: Code Lime Photography
Ispirazione per una grande terrazza costiera dietro casa con un tetto a sbalzo
Ispirazione per una grande terrazza costiera dietro casa con un tetto a sbalzo
Terrazze grandi bianche - Foto e idee
1
