Terrazze grandi con parapetto in metallo - Foto e idee
Filtra anche per:
Budget
Ordina per:Popolari oggi
1 - 20 di 1.262 foto

Esempio di una grande terrazza minimal in cortile e al primo piano con un tetto a sbalzo e parapetto in metallo
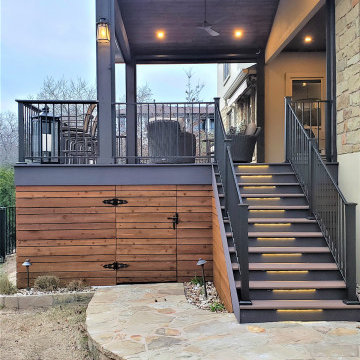
These Leander clients were looking for a big deck upgrade in a tight space. They longed for better usability of their outdoor living area by way of a dual-level, low-maintenance deck. On each level, they wished for particular accommodations and usage. A gathering area on the upper level and a hot tub on the lower. The result is a tidy Leander TX deck with room to move!

The deck steps, with built in recessed lighting, span the entire width of the Trex deck and were designed to define the different outdoor rooms and to provide additional seating options when entertaining. Light brown custom cedar screen walls provide privacy along the landscaped terrace and compliment the warm hues of the decking.
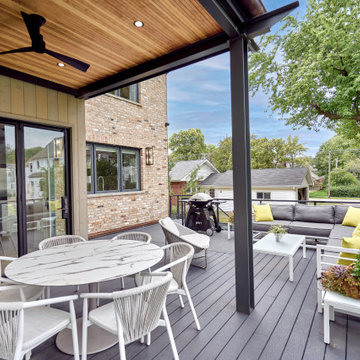
Back Deck
Esempio di una grande privacy sulla terrazza moderna dietro casa e a piano terra con un tetto a sbalzo e parapetto in metallo
Esempio di una grande privacy sulla terrazza moderna dietro casa e a piano terra con un tetto a sbalzo e parapetto in metallo

Ispirazione per una grande terrazza stile rurale in cortile e al primo piano con un tetto a sbalzo e parapetto in metallo
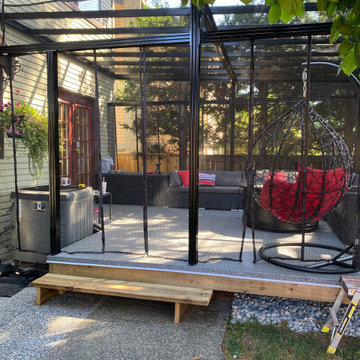
Owners wanted to extend their living space to a low covered deck.
Immagine di una grande terrazza minimalista dietro casa e a piano terra con un focolare, un parasole e parapetto in metallo
Immagine di una grande terrazza minimalista dietro casa e a piano terra con un focolare, un parasole e parapetto in metallo
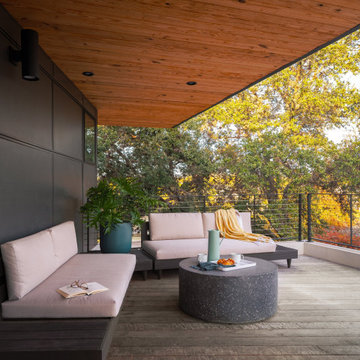
Ispirazione per una grande terrazza contemporanea sul tetto e al primo piano con un tetto a sbalzo e parapetto in metallo
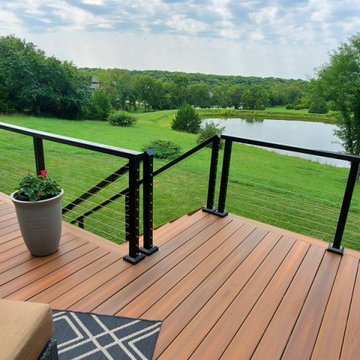
This spacious custom deck in Olathe KS was built to specification for our clients. The deck features gorgeous Fiberon decking in Ipe finish, which offers the benefit of minimal maintenance with the aesthetic of real wood. The deck also features an aluminum deck railing system with low-profile cable infill for full visibility from the deck out into the yard's expanse.
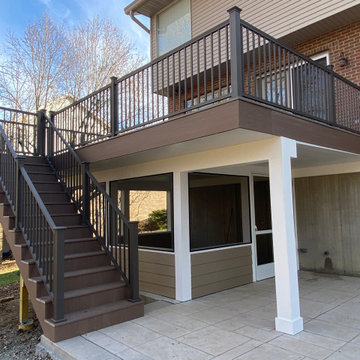
Large family deck that offers ample entertaining space and shelter from the elements in the lower level screened in porch. Watertight lower space created using the Zip-Up Underedecking system. Decking is by Timbertech/Azek in Autumn Chestnut with Keylink's American Series aluminum rail in Bronze.
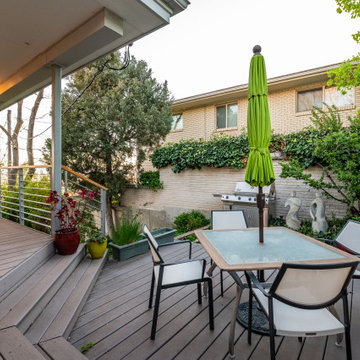
Idee per una grande terrazza minimal dietro casa con un tetto a sbalzo e parapetto in metallo
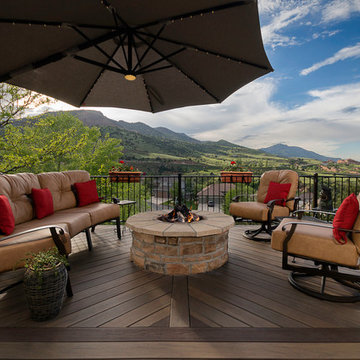
Central fire pit on composite deck
Immagine di una grande terrazza tradizionale dietro casa con un focolare, un parasole e parapetto in metallo
Immagine di una grande terrazza tradizionale dietro casa con un focolare, un parasole e parapetto in metallo
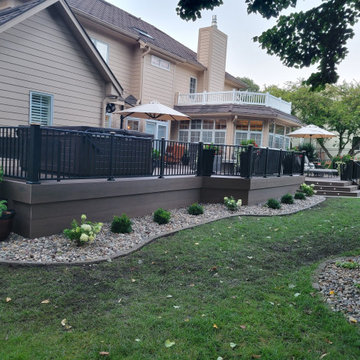
New Timbertech Composite Deck with Westbury Railing and Full Deck Lighting, Multiple Outdoor Living Areas w/ hot tub on deck
Ispirazione per una grande terrazza tradizionale dietro casa e a piano terra con nessuna copertura e parapetto in metallo
Ispirazione per una grande terrazza tradizionale dietro casa e a piano terra con nessuna copertura e parapetto in metallo
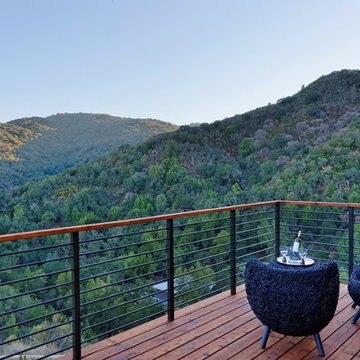
Designers: Revital Kaufman-Meron & Susan Bowen
Photos: LucidPic Photography - Rich Anderson
Staging: Karen Brorsen Staging, LLC
Ispirazione per una grande terrazza minimal con parapetto in metallo
Ispirazione per una grande terrazza minimal con parapetto in metallo
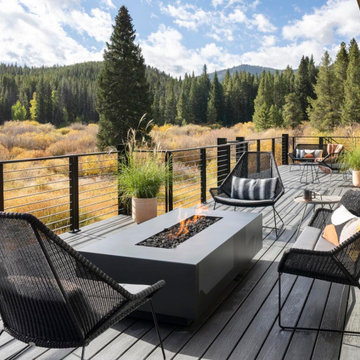
Idee per una grande terrazza stile rurale sul tetto e al primo piano con un focolare, un tetto a sbalzo e parapetto in metallo

Immagine di una grande terrazza contemporanea dietro casa e al primo piano con un tetto a sbalzo e parapetto in metallo
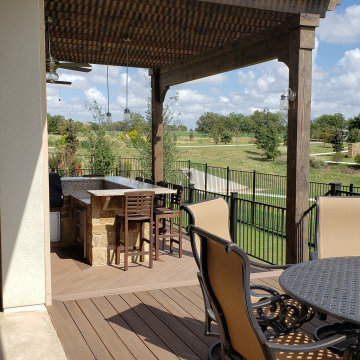
Our clients wanted the dramatic look of a pergola for their kitchen with additional coverage for shade and protection from rain, too. A pergola over a specific section sets off that area and defines it as an outdoor room. As you may know, some pergolas provide more shade than others. It all depends on the pergola design. This large two-beam pergola, attached to the house, is designed for shade with purlins that are close together. The pergola also has a translucent cover that filters UV rays, blocks heat, and shields the outdoor kitchen from rain.
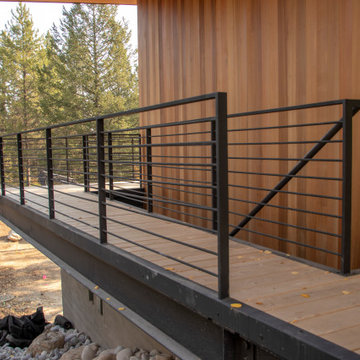
This Mountain Retreat was wrapped in steel. From the trim on the porch to the driveway retaining wall it is like a cool steel hug. The Deck Rail was crafted out of tube steel and fabricated in the shop and assembled in large sections in the field. The deck facia was cut out of 10ga steel and wrapped around the edge of the porch to give it a finished look. The Driveway retaining wall was fabricated out of 3/8” steel and fastened together. The ¼” deck planter box was fabricated with no bottom so the drip system can drain. All in all this Beautiful Mountain Retreat is a steel workers dream.
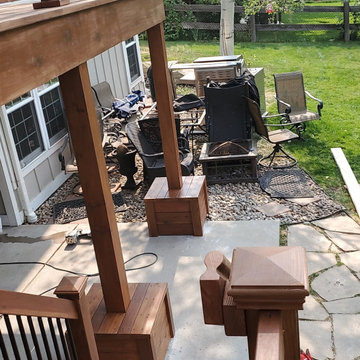
redwood deck, black metal railing, with post base and post caps, covered post piers, chocolate semi-transparent stain
Immagine di una grande terrazza stile rurale dietro casa e al primo piano con nessuna copertura e parapetto in metallo
Immagine di una grande terrazza stile rurale dietro casa e al primo piano con nessuna copertura e parapetto in metallo
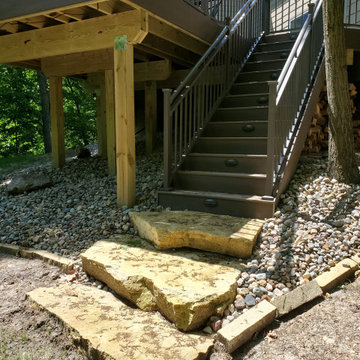
Check out this 3D Deck Design to the Finished Project. This was a unique deck with some new product. This original deck was already a good size but just a standard rectangle design. We wanted to create 2 spaces (Eating/Main and then a Fire Pit Area). The homeowners wanted a fire pit area on their deck, and really wanted to have a wood fire vs a gas. Because it is on a deck, I am not a fan of having a wood fire pit on a composite deck without protection due to the open flame. We then decided to do a Concrete Stamped Tile made from DekTek Tile. This product would allow us to have a fire proof area for the Wood Fire Pit. We wanted a special place for the fire pit, so we installed the DekTek Tile, then added a picture frame board in Timbertech Legacy Series in Mocha Color to highlight the area. The design of the deck went with the flow of the backyard because of the drop down cliff in the rear. We then jetted out the fire area so it would be away from the house, but also acted as it was more floating in the trees. The main decking was Timbertech PVC Capped Composite Decking (Main Color – Pecan) and then accented with Timbertech’s Legacy Series (Mocha Color). The railing was upgraded to Westbury’s Rivera Series (Double Top Rail) in the Bronze Color then a locking Westbury Gate was added. The Deck Lights were the final touch with the post caps lights and the Timbertech Riser Lights. This complete deck turned out amazing and one of a kind. Now the homeowners can enjoy their new deck and fire without maintenance!
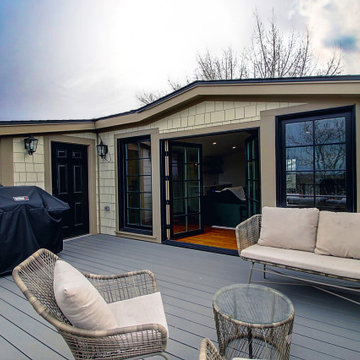
The 3rd floor attic loft is both quiet family refuge and sleepover haven. The vaulted space is flanked on ether side by windows giving views and a sense of airiness to the space. And while a fireplace invites cozy comfort on cold winter days, a roof top deck with views of the mountains offers spring time breezes and the perfect place for a summer grill. With a bar to round out the space, the loft becomes the ideal family hideaway and entertainment central.
Terrazze grandi con parapetto in metallo - Foto e idee
1