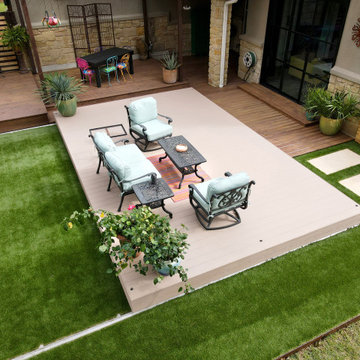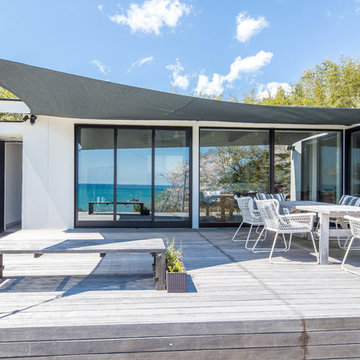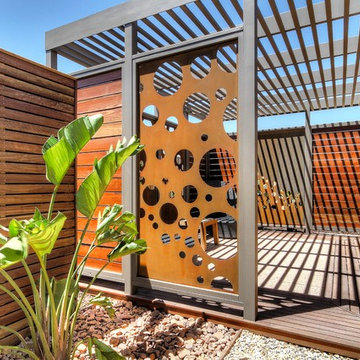Terrazze nel cortile laterale - Foto e idee
Filtra anche per:
Budget
Ordina per:Popolari oggi
1 - 20 di 5.457 foto
1 di 2
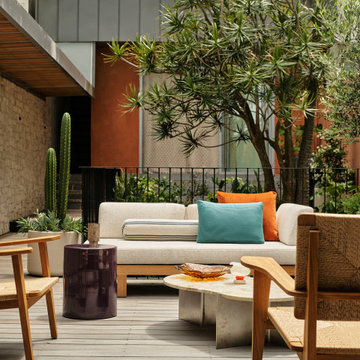
Immagine di una terrazza bohémian nel cortile laterale con nessuna copertura e parapetto in metallo
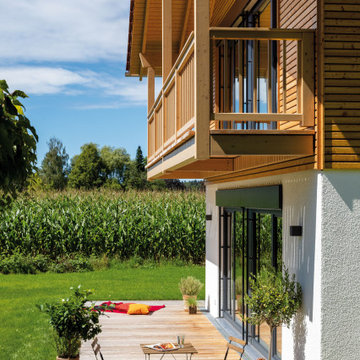
Ein Bauplatz am Ortsrand mit wunderschönem alten Baumbestand. Einen besseren Standort für das Konzept des Regnauer Musterhauses Liesl kann es nicht geben. Hier ist die Baufamilie „dahoam“. In ihrem modernen Landhaus – basierend auf Traditionellem.
Die Grundfläche ist etwas kompakter geschnitten, die Raumaufteilung auch auf leicht kleinerer Fläche immer noch sehr großzügig.
Die Variabilität des ursprünglichen Grundrisses wurde genutzt für die Umsetzung eigener Ideen, die ganz den persönlichen Bedürfnissen Rechnung tragen.
Auch die äußere Gestalt des Hauses zeigt eine eigene Handschrift. Zu sehen an der Auslegung des Balkons, der eleganten Holzverschalung im Obergeschoss und weiteren Details, die erkennbar sachlicher gehalten sind – gelungen, stimmig, individuell.
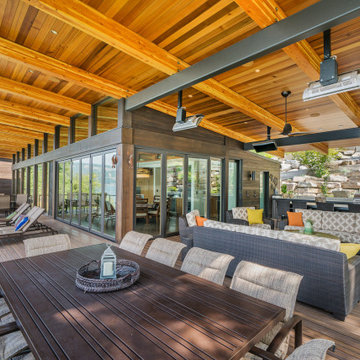
Foto di una grande terrazza design nel cortile laterale con un caminetto e un tetto a sbalzo

Un projet de patio urbain en pein centre de Nantes. Un petit havre de paix désormais, élégant et dans le soucis du détail. Du bois et de la pierre comme matériaux principaux. Un éclairage différencié mettant en valeur les végétaux est mis en place.
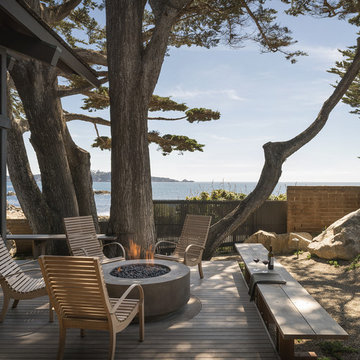
Immagine di una terrazza stile marinaro nel cortile laterale con un focolare e nessuna copertura
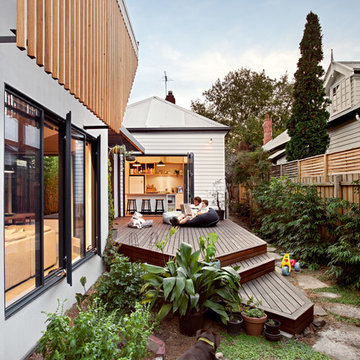
Emma Cross
Idee per una terrazza minimal nel cortile laterale con nessuna copertura
Idee per una terrazza minimal nel cortile laterale con nessuna copertura
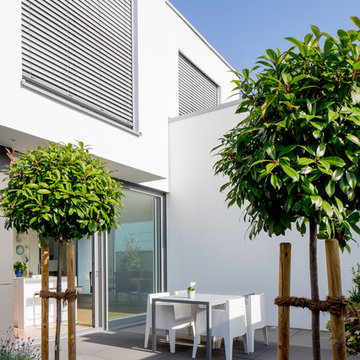
Fotos: Julia Vogel, Köln
Immagine di una terrazza minimal nel cortile laterale e di medie dimensioni con nessuna copertura
Immagine di una terrazza minimal nel cortile laterale e di medie dimensioni con nessuna copertura
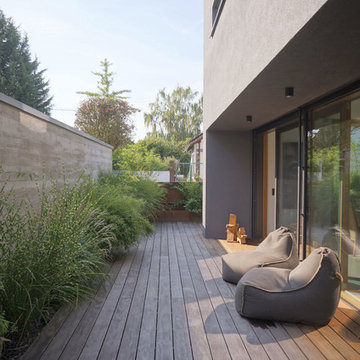
Architekten Lenzstrasse Dreizehn
Immagine di una terrazza contemporanea nel cortile laterale
Immagine di una terrazza contemporanea nel cortile laterale
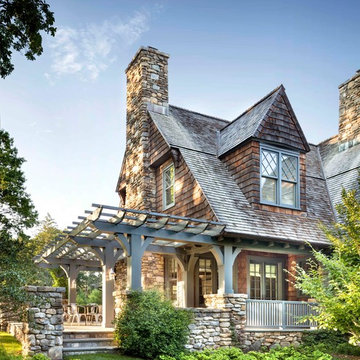
Photographer: Scott Frances
Esempio di una grande terrazza classica nel cortile laterale con una pergola
Esempio di una grande terrazza classica nel cortile laterale con una pergola
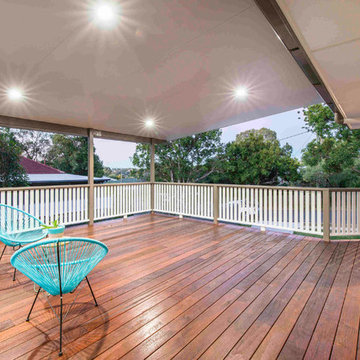
This fantastic large deck created a whole new living space and was the perfect addition for entertaining.
Foto di una terrazza minimalista nel cortile laterale con un tetto a sbalzo
Foto di una terrazza minimalista nel cortile laterale con un tetto a sbalzo
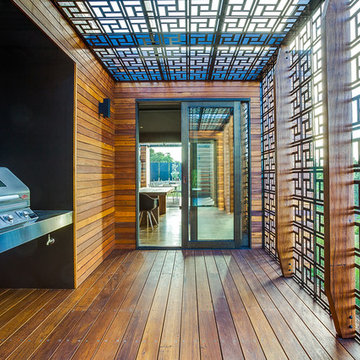
Jonathan Dade
Esempio di una terrazza etnica di medie dimensioni e nel cortile laterale con una pergola
Esempio di una terrazza etnica di medie dimensioni e nel cortile laterale con una pergola
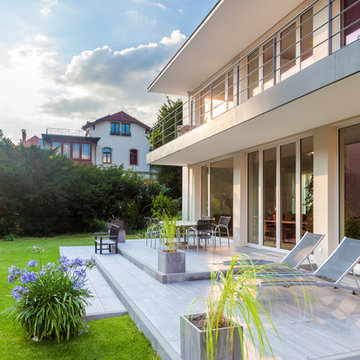
Jan Rieger Werbefotografen Dresden
Immagine di una grande terrazza contemporanea nel cortile laterale con un giardino in vaso e nessuna copertura
Immagine di una grande terrazza contemporanea nel cortile laterale con un giardino in vaso e nessuna copertura

Camilla Quiddington
Immagine di una terrazza classica di medie dimensioni e nel cortile laterale con un parasole
Immagine di una terrazza classica di medie dimensioni e nel cortile laterale con un parasole
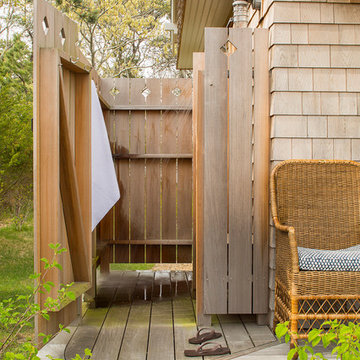
Interior Design by Vani Sayeed Studios
Photo Credits:- Jared Kuzia Photography
Esempio di una terrazza costiera nel cortile laterale con nessuna copertura
Esempio di una terrazza costiera nel cortile laterale con nessuna copertura
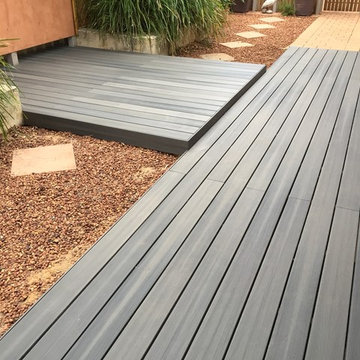
NexGEN Grey birch composite decking
Installed by 5star decking
GWELLUP, PERTH WA
Ispirazione per una terrazza moderna nel cortile laterale
Ispirazione per una terrazza moderna nel cortile laterale
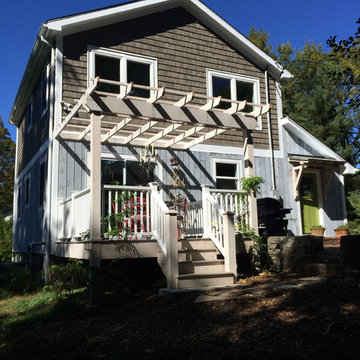
The lower level retained the original vertical siding while the new upper floor was clad in vinyl shakes and trim.
Colin Healy
Foto di una piccola terrazza stile americano nel cortile laterale con una pergola
Foto di una piccola terrazza stile americano nel cortile laterale con una pergola
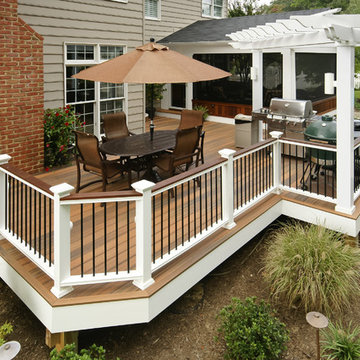
Idee per una terrazza tradizionale di medie dimensioni e nel cortile laterale con nessuna copertura
Terrazze nel cortile laterale - Foto e idee
1
