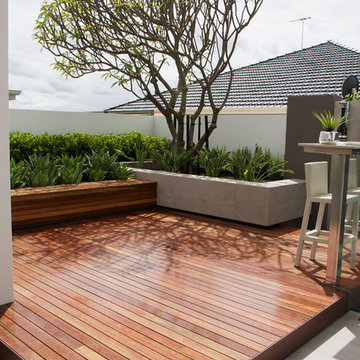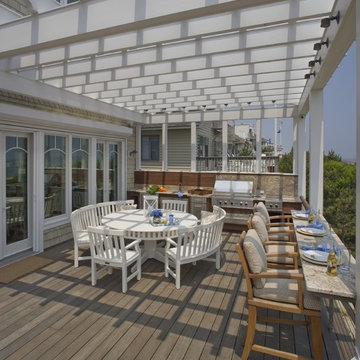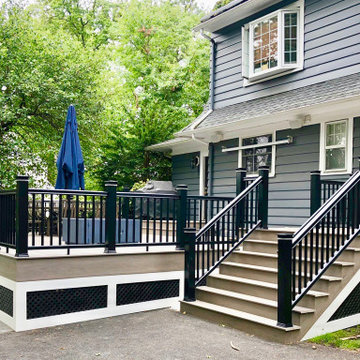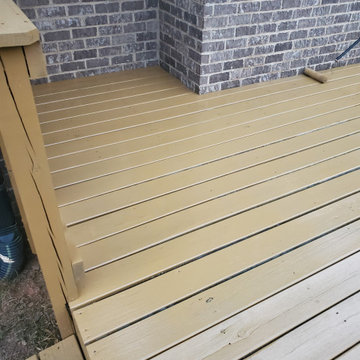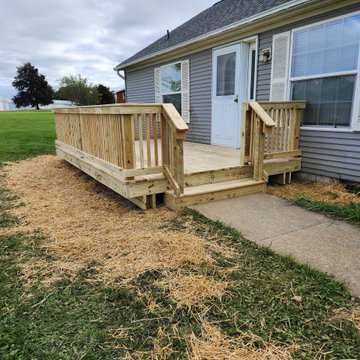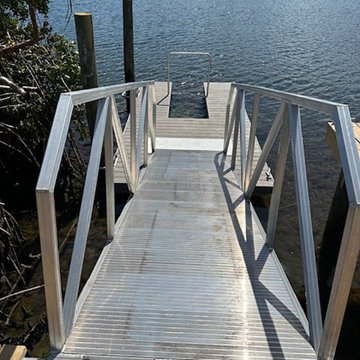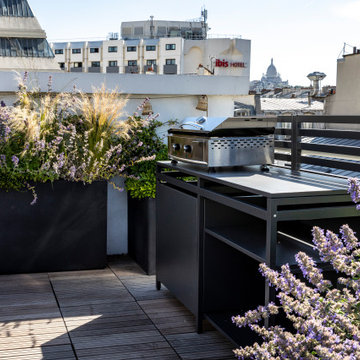Foto di terrazze
Filtra anche per:
Budget
Ordina per:Popolari oggi
41 - 60 di 283.970 foto
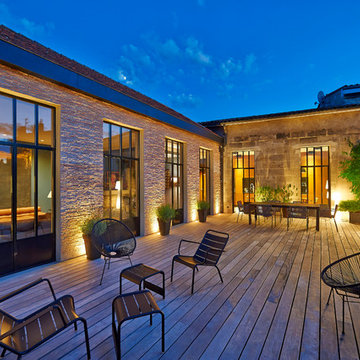
Pour la rénovation de cette maison de 350 m2, nous avons conservé le caractère historique du lieu tout en intégrant des éléments modernes.
A l’extérieur, nous avons choisi de recouvrir les murs de la terrasse de briquettes fines posées à l’ancienne avec la technique de la corde, afin de faire de la terrasse un espace chaleureux et de créer un contraste avec la pierre blonde d’Aquitaine.
Le cœur de la maison se situe à l’étage. Dans la partie séjour, entièrement refaite, une succession de menuiseries en acier donne un esprit atelier à la pièce baignée de lumière. La cheminée y est parfaitement intégrée dans un coffrage en bois qui occupe tout un mur.
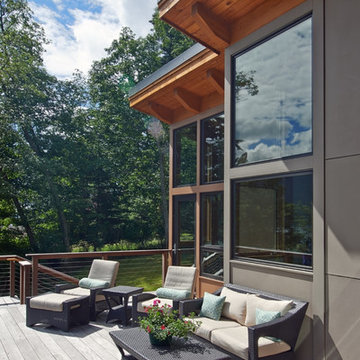
East Sound, Puget Sound, Washington State
Photography: Dale Lang
Immagine di una terrazza stile rurale
Immagine di una terrazza stile rurale
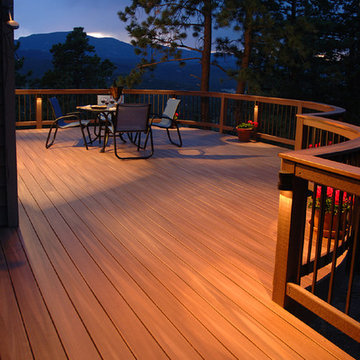
With a view like this, who wants to be indoors? This homeowner created an outdoor space perfect for relaxing or entertaining, including drink-friendly flat top railing, and a low-maintenance composite deck from Fiberon. Built-in deck lighting provides ambiance, and extends the fun into the evening.
Trova il professionista locale adatto per il tuo progetto
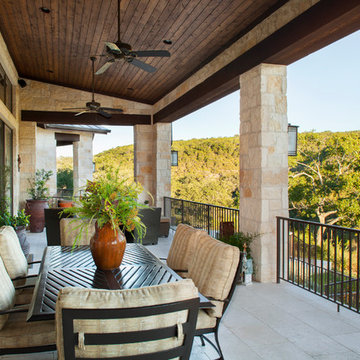
This long back porch has room for a seating area, dining table, an outdoor kitchen and fireplace. Tre Dunham with Fine Focus Photography
Foto di una terrazza rustica
Foto di una terrazza rustica
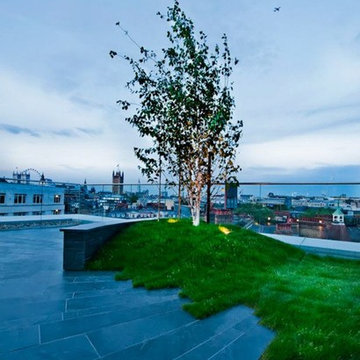
Urban Roof Gardens
www.urbanroofgardens.com
One of two terraces in this penthouse, this space provides a contemporary extension to the lower floor living areas. A glade of silver birch trees is contained behind a curving stone-clad wall. The stone flooring echoes the Fibonacci curve of the wall – each slab individually cut to create an extraordinarily dramatic result. At night, concealed lighting highlights the trees and subtly illuminates the floor without competing with the wonderful city views beyond.
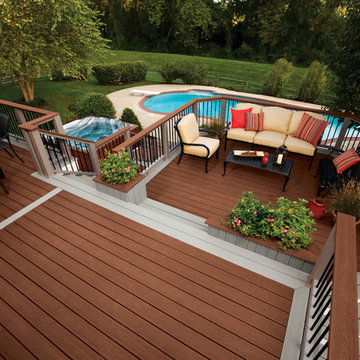
Designed using Trex Transcend decking in Fire Pit – a spicy red hue that goes well with rustic architecture and design, Trex Transcend decking in Gravel Path – a pristine grey that creates a Cape Cod feel and Trex Reveal railing.

The kitchen spills out onto the deck and the sliding glass door that was added in the master suite opens up into an exposed structure screen porch. Over all the exterior space extends the traffic flow of the interior and makes the home feel larger without adding actual square footage.
Troy Thies Photography
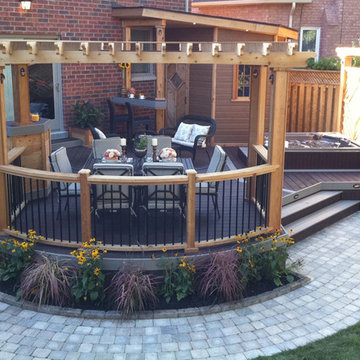
Designed by Paul Lafrance and built on HGTV's "Decked Out" episode, "The Low Curve Deck".
Immagine di una terrazza chic
Immagine di una terrazza chic

Modern mahogany deck. On the rooftop, a perimeter trellis frames the sky and distant view, neatly defining an open living space while maintaining intimacy.
Photo by: Nat Rea Photography
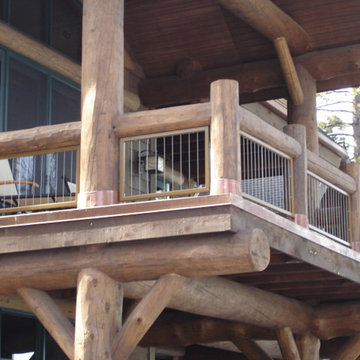
Stainless steel cable railing infill by Ultra-tec® is used on this deck with wood posts.
Preserve the view with Ultra-tec®.
Immagine di una terrazza minimalista
Immagine di una terrazza minimalista
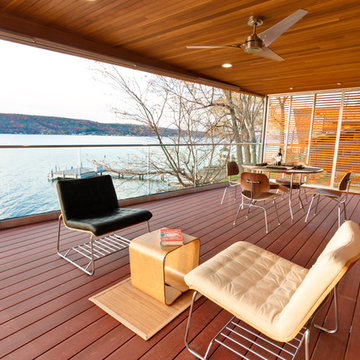
This is a lake house deck addition our firm completed in the Finger Lakes Region of Upstate New York. Photos by Nick Marx, www.nickmarx.com
Idee per una grande terrazza minimalista con un tetto a sbalzo
Idee per una grande terrazza minimalista con un tetto a sbalzo
Foto di terrazze
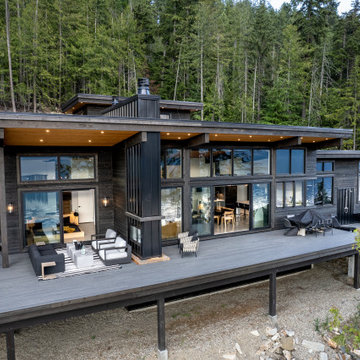
This custom design is reminiscent of our Clerestory Catalogue design. Check our website for for more information about this design and others!
Esempio di una terrazza minimalista
Esempio di una terrazza minimalista
3
