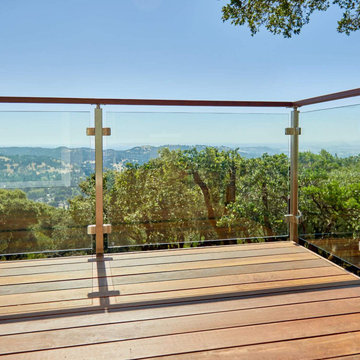Terrazze con parapetto in vetro - Foto e idee
Filtra anche per:
Budget
Ordina per:Popolari oggi
1 - 20 di 942 foto

Il terrazzo ha un'atmosfera di quiete naturale da cui il caos della città sembra un ricordo remoto. Avvolto da piante multiformi porta all'interno della casa tutta la semplice bellezza e i profumi della natura mediterranea, come un piccolo hortus conclusus domestico, oggi più prezioso che mai.
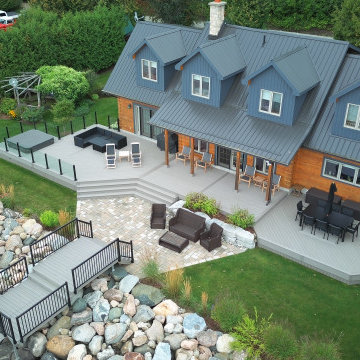
This large backyard makeover places a heavy focus on the deck. Made of high end Azek PVC decking, it will last a lifetime. Go for a swim or simply relax and enjoy the view. Spend some time in the hot tub or enjoy a meal with friends at the outdoor dining table. This project embodies outdoor living and all it was meant to be.
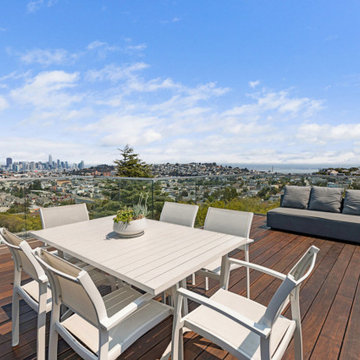
Ispirazione per una terrazza moderna sul tetto e sul tetto con parapetto in vetro
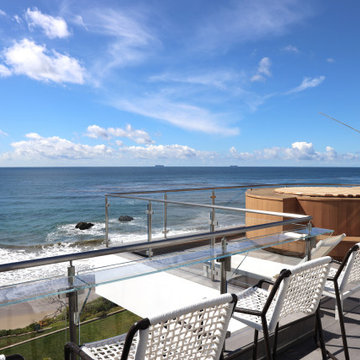
Immagine di una terrazza stile marinaro al primo piano con nessuna copertura e parapetto in vetro
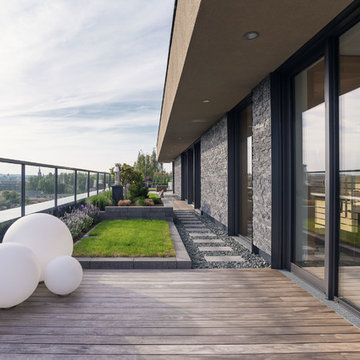
Felix Meyer
Immagine di una grande terrazza contemporanea con un giardino in vaso e parapetto in vetro
Immagine di una grande terrazza contemporanea con un giardino in vaso e parapetto in vetro
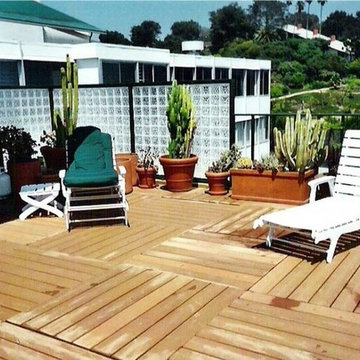
Custom pattern. No Finish.
Ispirazione per una grande terrazza chic sul tetto con parapetto in vetro
Ispirazione per una grande terrazza chic sul tetto con parapetto in vetro
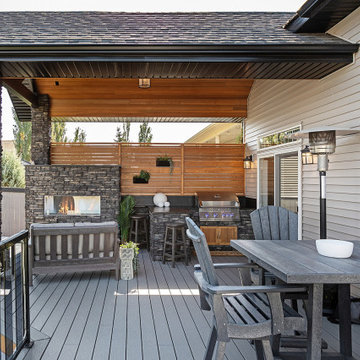
Our clients wanted to create a backyard area to hang out and entertain with some privacy and protection from the elements. The initial vision was to simply build a large roof over one side of the existing deck while providing a little privacy. It was important to them to carefully integrate the new covered deck roofline into the existing home so that it looked it was there from day one. We had our partners at Draw Design help us with the initial drawings.
As work progressed, the scope of the project morphed into something more significant. Check out the outdoor built-in barbecue and seating area complete with custom cabinets, granite countertops, and beautiful outdoor gas fireplace. Stone pillars and black metal capping completed the look giving the structure a mountain resort feel. Extensive use of red cedar finished off the high ceilings and privacy screen. Landscaping and a new hot tub were added afterwards. The end result is truly jaw-dropping!
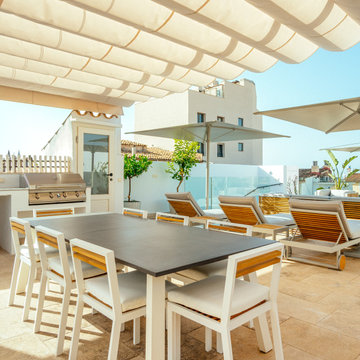
Immagine di una terrazza mediterranea con parapetto in vetro
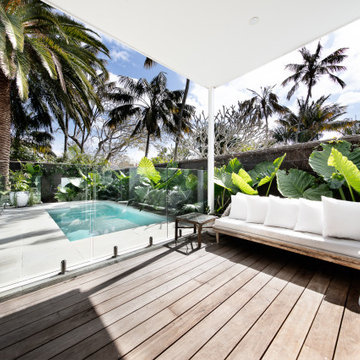
Creating outdoor spaces that people naturally gravitate to, all year round.
Ispirazione per una terrazza stile marinaro dietro casa e a piano terra con parapetto in vetro
Ispirazione per una terrazza stile marinaro dietro casa e a piano terra con parapetto in vetro
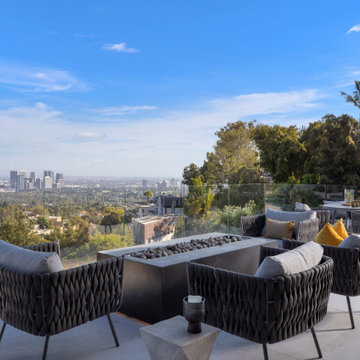
Summitridge Drive Beverly Hills luxury home modern guest house terrace with fire pit and Los Angeles views
Immagine di una terrazza contemporanea di medie dimensioni, sul tetto e sul tetto con un focolare, nessuna copertura e parapetto in vetro
Immagine di una terrazza contemporanea di medie dimensioni, sul tetto e sul tetto con un focolare, nessuna copertura e parapetto in vetro
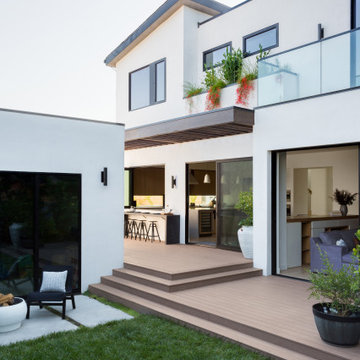
Backyard Deck Design
Ispirazione per una terrazza design di medie dimensioni, dietro casa e a piano terra con un focolare, una pergola e parapetto in vetro
Ispirazione per una terrazza design di medie dimensioni, dietro casa e a piano terra con un focolare, una pergola e parapetto in vetro
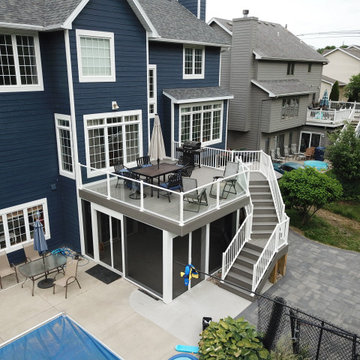
New Composite Timbertech Deck with Westbury Glass Railing, Below is with Trex Rain Escape and Azek Beadboard Ceiling, Phantom Sliding Screen Door, ScreenEze Screens
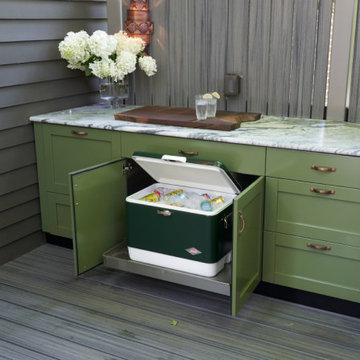
Evette Rios tree-house inspired deck remodel featuring Trex® Outdoor Kitchens™, Trex Transcend® decking in Island Mist, Trex Signature® glass railing in Classic White.
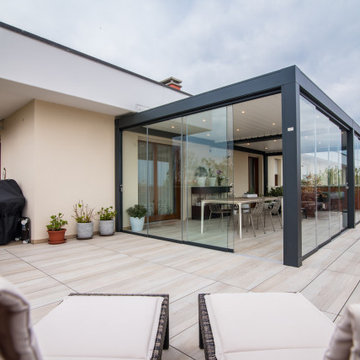
La pergola bioclimatica rappresenta un nuovo ambiente da vivere tutto l'anno da cui godere della vista sull'ambiente circostante.
Immagine di una privacy sulla terrazza design di medie dimensioni, sul tetto e sul tetto con una pergola e parapetto in vetro
Immagine di una privacy sulla terrazza design di medie dimensioni, sul tetto e sul tetto con una pergola e parapetto in vetro
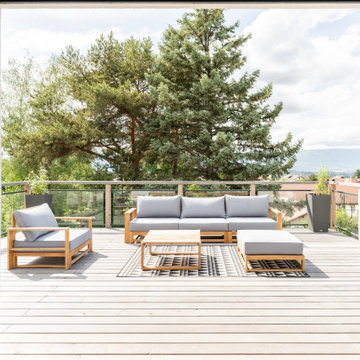
rénovation complète d'une maison de 1968, intérieur et extérieur, avec création de nouvelles ouvertures, avec volets roulants ou BSO, isolation totale périphérique, création d'une terrasse/abri-voiture pour 2 véhicules, en bois, création d'un extension en ossature bois pour 2 chambres, création de terrasses bois. Rénovation totale de l'intérieur, réorganisation des pièces de séjour, chambres, cuisine et salles de bains
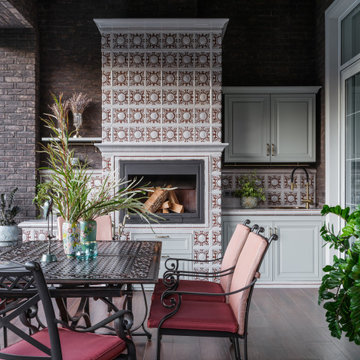
Авторы проекта:
Дизайн: Ярослав и Елена Алдошины (бюро Aldo&Aldo)
Фото: Михаил Чекалов
Стиль: Катя Klee
Отправной точкой в идейном и стилистическом направлении послужила давняя мечта заказчиков жить не просто в новом доме, а создать дом с историей. Интересно, что еще задолго до строительства заказчица получила в подарок прелестные вазоны 18 века, можно сказать с них все и началось. Вместе с заказчиком мы объехали несколько стран в поиске нужных предметов, что-то привезли сами из поездок. Работали с антикваром в Париже. Нами было подобрано искусство близкое по духу.
Владельцы дома - Успешные предприниматели и энергичные люди средних лет, живущие вдвоем, но часто принимающие в гостях своих детей, внуков, родственников и друзей. Предпочитают слушать хорошую музыку на виниле, собираться шумной компанией в кабинете главы семейства, хозяйка дома играет на барабанах, при чем их группа даже сделала камерный концерт «для своих» прямо в гостиной после сдачи объекта. Главное пожелание было создать интерьер с ощущением, что в этом доме прожило уже несколько поколений семейства, создать дом с историей семьи и ее духом.
Основной функциональной задачей было создать закрытую террасу-оранжерею, в которой можно было бы отдохнуть от городской суеты, трансформирующуюся в открытую веранду в теплое время года, спроектировать изразцовую печь, для приготовления блюд и создания особой атмосферы с помощью открытого огня.
Спроектировать кухню, объединённую с гостиной, таким образом, чтобы выделить немалое пространство для отдыха и релаксации у камина, без вмешательства в пространство приготовления блюд.
Так же необходимо было проанализировать оптимальныt маршруты передвижения владельцев по дому, учесть все требования к приватным зонам и спроектировать их максимально комфортно и с учетом ритма жизни хозяев. Исходя из этого родилось планировочное решение, отвечающее требованиям всего семейства.
Планировка создавалась нами с нуля, так как мы вели проектирование с самого начала, еще до возведения конструкций. Поэтому все что было необходимо учесть мы учли на начальных этапах и необходимости в переносе стен и других конструкций не возникло.
Что касается систем хранения. К этому вопросу хозяева дома относятся очень щепетильно и взвешено. Поэтому мы организовали целое помещение площадью 30 м2 в подвальном этаже здания, для хранение сезонных вещей и постирочной, где располагаются как системы хранения, так и техника по уходу за одеждой.
В приватной зоне хозяев на первом этаже мы расположили гардеробную комнату, для хранения вещей владельцев дома.
При входе расположен большой шкаф, для верхней одежды, обуви и других предметов.
Под лестницей мы так же заложили большое пространство для хранения инвентаря для уборки.
Помимо этого, каждая жилая комната имеет внушительный платяной шкаф и другие системы хранения.
Отдельное место в проектировании занимает раздел освещения. Разработаны разные сценарии, как повседневный для уютных посиделок в семейном кругу, так и парадный вариант для встречи гостей. Так например в кухне-гостиной мы разместили две люстры с плафонами в несколько ярусов, т.к высота потолка восемь метров и добавили технический рассеянный свет. В зоне камина расположили две напольные лампы для придания уюта. В зоне кухни продумана подсветка рабочей поверхности. В приватных зонах дома так же использовался технический свет, люстры больше выполняют декоративную функцию, прикроватные лампы для чтения. В зоне террасы располагается верхний свет, люстра над столом, бра и настольные лампы в мягкой зоне.
Цветовая палитра дома выполнена преимущественно в светлых оттенках с добавлением акцентов. В главной парадной части дома палитра возникла из маленького образца ткани для портьер. В других помещениях отправными точками стали винтажные предметы мебели, ковры купленные на антикварных рынках. Стены мы оставили нейтральными чтобы со временем можно было менять настроение с помощью замены текстиля и оббивки мебели. Но одно помещение все же получилось отличным от остальных- это винотека. Там мы создали атмосферу камерную в достаточно насыщенных древесных оттенках, природных зеленых, терракотовых. Терраса получилась садом, и сама продиктовала спокойную серо-древесную гамму.
Предметы мебели тщательно подбирались на протяжении нескольких месяцев поиска. Заказчики очень любят предметы с историей, большинство винтажных привезли из Франции. Хотелось создать смесь Европы и Азии, мы побывали в Китае и привезли несколько аутентичных вещей. Многие вещи коллекционировались годами и были перевезены из прежнего дома. Столярные изделия выполнялись под заказ по нашим эскизам. Кухню заказывали у фабрики Scavollini. Два спальных гарнитура Francesco Pasi в спальне хозяев и гостевой спальне.
К выбору декора мы отнеслись с неменьшим энтузиазмом, получилось целое приключение, в котором участвовали мы и заказчики. Поиски были по разным странам, что-то куплено у нас. Сказать можно одно, что каждую вещь, что вы видите на снимках не была привезена на объект для красоты кадра, а это именно те предметы, которые живут в доме. Например, у заказчицы огромная коллекция фарфора.
Текстиль во многом предопределил интерьер в доме, его мы выбрали практически первым с чего и завязалась цветовая гамма. Ткани преимущественно использовались английские и французские.
Стиль интерьера предопределила архитектура дома, а прежде всего посыл заказчика.
Работали мы в команде с архитектором, т.к считаем важным создавать цельные, гармоничные проекты, где все слажено и дополняет друг друга. Определить стилевое направление достаточно сложно, мы создавали портрет обитателей этого дома с их характером, дом получился очень персонализированным. Но есть одна примечательная черта, в новый дом мы внесли оттенки старины, будто дом живет уже не одно десятилетие.
Как же без сложностей! Кто вам скажет, что можно построить дом мечты легко, слукавит! В процессе стройки возникает множество вопросов, которые требуют четкости, слаженной работы команды, компетентных подрядчиков. В этом проекте сложным узлом было проектирование лестницы и финишных покрытий. Мы перебрали не один вариант и никак не могли найти нужное решение. Но упорство и картинка в голове сделали свое дело, решение было найдено и воплощено в жизнь.
Сроки вместе с проектированием, стройкой дома и отделкой заняли 2,5 года.
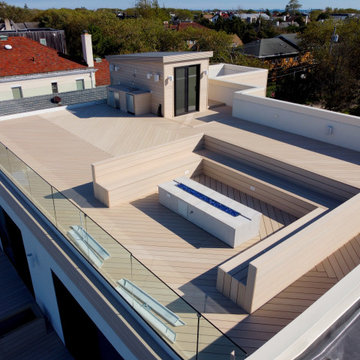
Ispirazione per una grande terrazza moderna sul tetto e sul tetto con un focolare, nessuna copertura e parapetto in vetro
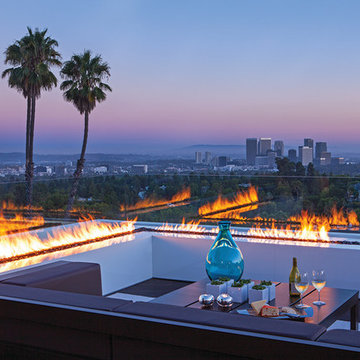
Laurel Way Beverly Hills luxury home resort style terrace with modern fire feature. Photo by Art Gray Photography.
Foto di un'ampia terrazza contemporanea nel cortile laterale e sul tetto con nessuna copertura e parapetto in vetro
Foto di un'ampia terrazza contemporanea nel cortile laterale e sul tetto con nessuna copertura e parapetto in vetro
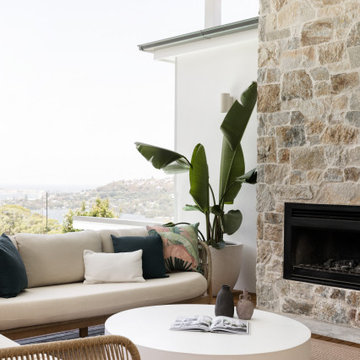
Outdoor feature stone fireplace with wood burning fire and outdoor BBQ.
Foto di una terrazza contemporanea dietro casa con un caminetto, un tetto a sbalzo e parapetto in vetro
Foto di una terrazza contemporanea dietro casa con un caminetto, un tetto a sbalzo e parapetto in vetro
Terrazze con parapetto in vetro - Foto e idee
1
