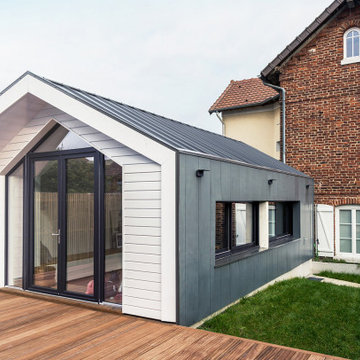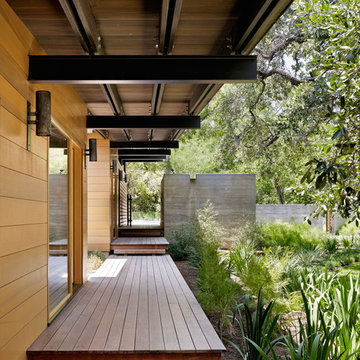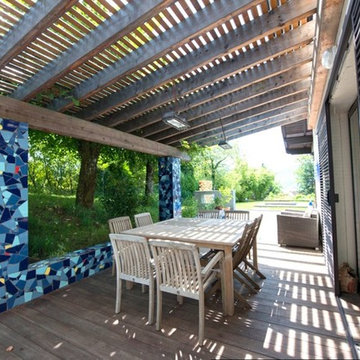Terrazze contemporanee nel cortile laterale - Foto e idee
Filtra anche per:
Budget
Ordina per:Popolari oggi
81 - 100 di 1.665 foto
1 di 3
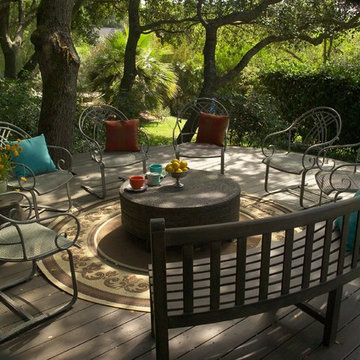
Indoor/Outdoor
How to Mix Furniture Styles on the Patio
Unify by balancing pieces within the space. The blue pillows across from each other tie both ends of this gathering space together, and the blue cup in the center on the ottoman grounds it all centrally.
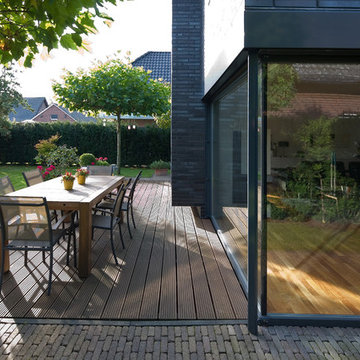
Esempio di una terrazza minimal di medie dimensioni e nel cortile laterale con nessuna copertura
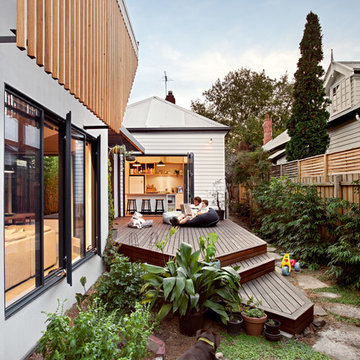
Emma Cross
Idee per una terrazza minimal nel cortile laterale con nessuna copertura
Idee per una terrazza minimal nel cortile laterale con nessuna copertura
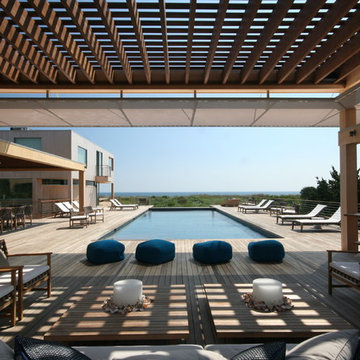
This pool and spa combination has a Negative Edge spa. Negative edge and Exterior Wall coping are Bluestone with a thermal finish. Wall Veneer is Bluestone with a honed finish. Both pool and spa are finished with Gray Slate tile and a Rivera Marbledust.
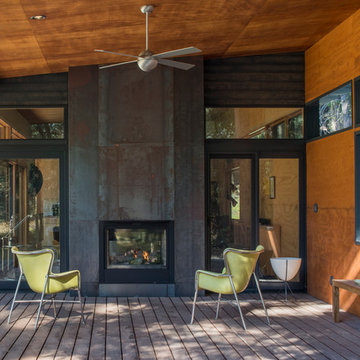
Photography by Eirik Johnson
Idee per una terrazza minimal di medie dimensioni e nel cortile laterale con un focolare e un tetto a sbalzo
Idee per una terrazza minimal di medie dimensioni e nel cortile laterale con un focolare e un tetto a sbalzo
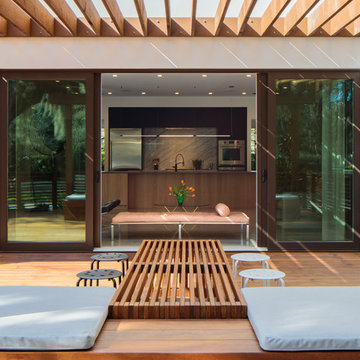
Feinknopf
Esempio di una terrazza design nel cortile laterale con una pergola
Esempio di una terrazza design nel cortile laterale con una pergola
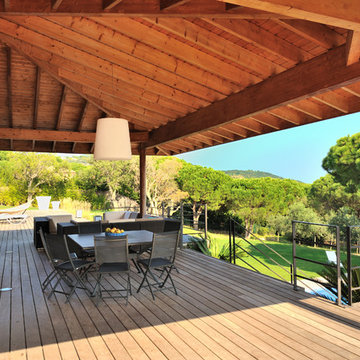
Frédéric Baeten
Immagine di una grande terrazza contemporanea nel cortile laterale con un tetto a sbalzo
Immagine di una grande terrazza contemporanea nel cortile laterale con un tetto a sbalzo
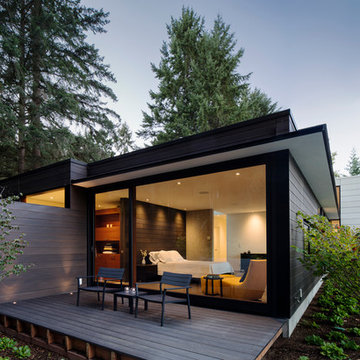
Master Patio - Photo: Paul Warchol
Foto di una terrazza design nel cortile laterale
Foto di una terrazza design nel cortile laterale
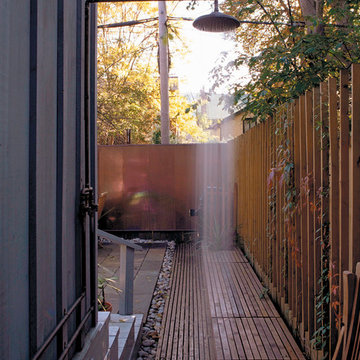
Photo by Chris Pommer
Esempio di una terrazza design nel cortile laterale con nessuna copertura
Esempio di una terrazza design nel cortile laterale con nessuna copertura
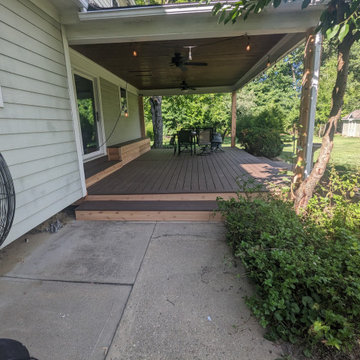
ProMaster craftsmen replaced damaged wooden posts for covered deck and installed new pressure treated posts for durability.
Idee per una piccola terrazza minimal nel cortile laterale e a piano terra con un tetto a sbalzo e parapetto in legno
Idee per una piccola terrazza minimal nel cortile laterale e a piano terra con un tetto a sbalzo e parapetto in legno
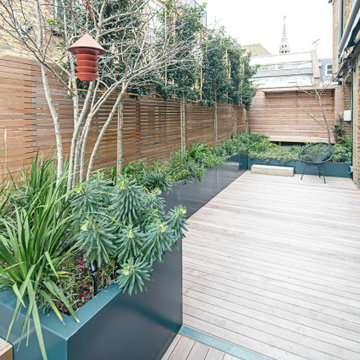
A hidden gem in Islington, this warehouse had been converted to provide a luxury triplex apartment. Spread over three expansive floors with a sweeping staircase at its heart. Phase One of the project was to integrate a first floor external space into the internal configuration to provide an airy, yet cosy reading nook. With the addition of a personal study, landscaped terraces, utility room and updated bathrooms, our client was ready to move in and enjoy this beautiful home.
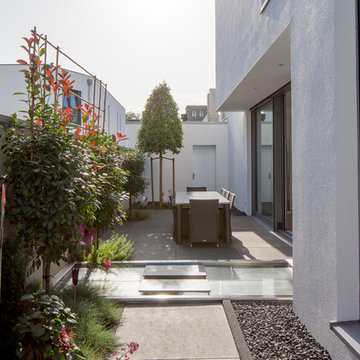
Fotos: Julia Vogel, Köln
Esempio di una terrazza contemporanea nel cortile laterale e di medie dimensioni con un tetto a sbalzo
Esempio di una terrazza contemporanea nel cortile laterale e di medie dimensioni con un tetto a sbalzo
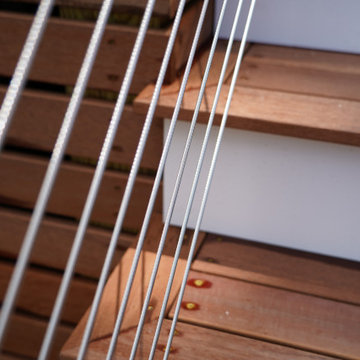
This 5,500 square foot estate in Dover, Massachusetts received an ultra luxurious mahogany boarded, wire railed, pergola and deck built exclusively by DEJESUS.
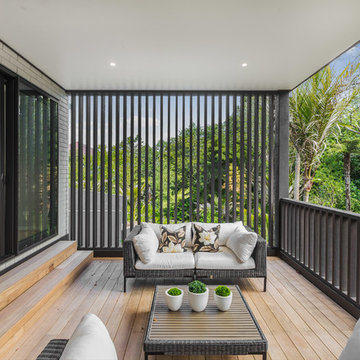
Idee per una terrazza design di medie dimensioni e nel cortile laterale con un tetto a sbalzo
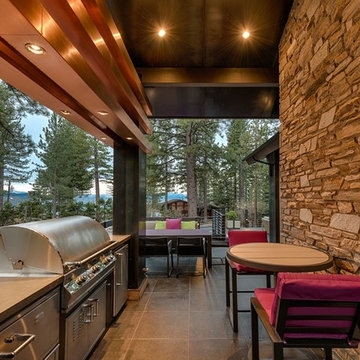
Anita Lang - IMI Design - Scottsdale, AZ
Esempio di una grande terrazza minimal nel cortile laterale con un tetto a sbalzo
Esempio di una grande terrazza minimal nel cortile laterale con un tetto a sbalzo
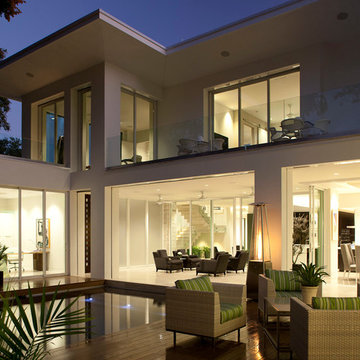
Azalea is The 2012 New American Home as commissioned by the National Association of Home Builders and was featured and shown at the International Builders Show and in Florida Design Magazine, Volume 22; No. 4; Issue 24-12. With 4,335 square foot of air conditioned space and a total under roof square footage of 5,643 this home has four bedrooms, four full bathrooms, and two half bathrooms. It was designed and constructed to achieve the highest level of “green” certification while still including sophisticated technology such as retractable window shades, motorized glass doors and a high-tech surveillance system operable just by the touch of an iPad or iPhone. This showcase residence has been deemed an “urban-suburban” home and happily dwells among single family homes and condominiums. The two story home brings together the indoors and outdoors in a seamless blend with motorized doors opening from interior space to the outdoor space. Two separate second floor lounge terraces also flow seamlessly from the inside. The front door opens to an interior lanai, pool, and deck while floor-to-ceiling glass walls reveal the indoor living space. An interior art gallery wall is an entertaining masterpiece and is completed by a wet bar at one end with a separate powder room. The open kitchen welcomes guests to gather and when the floor to ceiling retractable glass doors are open the great room and lanai flow together as one cohesive space. A summer kitchen takes the hospitality poolside.
Awards:
2012 Golden Aurora Award – “Best of Show”, Southeast Building Conference
– Grand Aurora Award – “Best of State” – Florida
– Grand Aurora Award – Custom Home, One-of-a-Kind $2,000,001 – $3,000,000
– Grand Aurora Award – Green Construction Demonstration Model
– Grand Aurora Award – Best Energy Efficient Home
– Grand Aurora Award – Best Solar Energy Efficient House
– Grand Aurora Award – Best Natural Gas Single Family Home
– Aurora Award, Green Construction – New Construction over $2,000,001
– Aurora Award – Best Water-Wise Home
– Aurora Award – Interior Detailing over $2,000,001
2012 Parade of Homes – “Grand Award Winner”, HBA of Metro Orlando
– First Place – Custom Home
2012 Major Achievement Award, HBA of Metro Orlando
– Best Interior Design
2012 Orlando Home & Leisure’s:
– Outdoor Living Space of the Year
– Specialty Room of the Year
2012 Gold Nugget Awards, Pacific Coast Builders Conference
– Grand Award, Indoor/Outdoor Space
– Merit Award, Best Custom Home 3,000 – 5,000 sq. ft.
2012 Design Excellence Awards, Residential Design & Build magazine
– Best Custom Home 4,000 – 4,999 sq ft
– Best Green Home
– Best Outdoor Living
– Best Specialty Room
– Best Use of Technology
2012 Residential Coverings Award, Coverings Show
2012 AIA Orlando Design Awards
– Residential Design, Award of Merit
– Sustainable Design, Award of Merit
2012 American Residential Design Awards, AIBD
– First Place – Custom Luxury Homes, 4,001 – 5,000 sq ft
– Second Place – Green Design
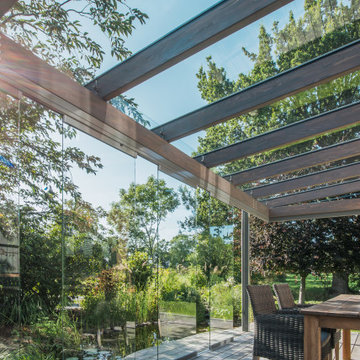
Das Schiebe-Dreh-System von Solarlux sorgt dafür, dass das Glashaus schnell zu drei Seiten hin komplett geöffnet werden kann. Die Glaselemente werden dabei einfach zur Seite geschoben.
Terrazze contemporanee nel cortile laterale - Foto e idee
5
