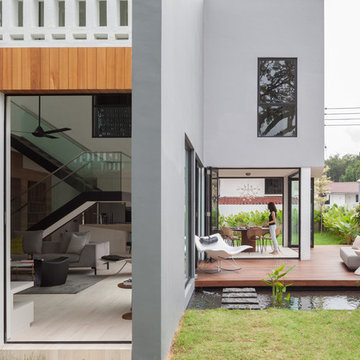Terrazze contemporanee nel cortile laterale - Foto e idee
Filtra anche per:
Budget
Ordina per:Popolari oggi
161 - 180 di 1.663 foto
1 di 3
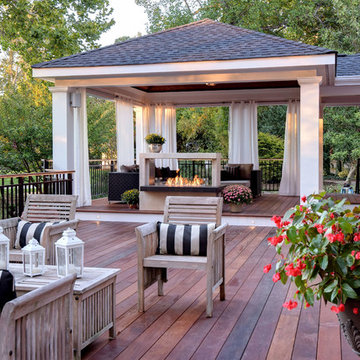
Craig Davenport, ARC Imaging
Idee per una grande terrazza minimal nel cortile laterale con un focolare e un tetto a sbalzo
Idee per una grande terrazza minimal nel cortile laterale con un focolare e un tetto a sbalzo
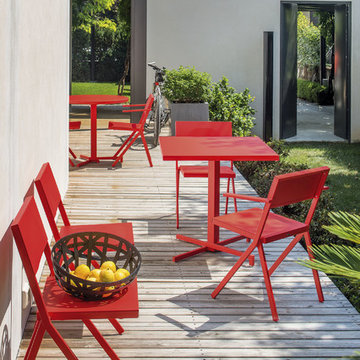
sold by Charles Eisen Associates
Immagine di una terrazza minimal di medie dimensioni e nel cortile laterale
Immagine di una terrazza minimal di medie dimensioni e nel cortile laterale
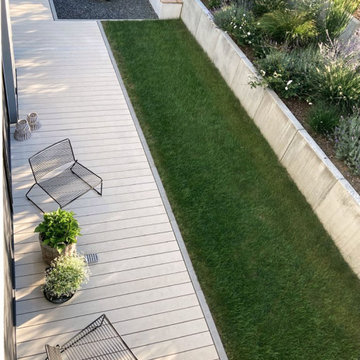
Moderne, abwechslungsreiche Gartenplanung. Die Terrasse grenzt an den Rasen sowie den Bereich mit Feuerstelle. Um den Hang auszugleichen wurde eine erhöhter Bereich mit einer Blühhecke geschaffen. Als Terrassenbelag wurden die nachhaltigen und wetterfesten Premium WPC Dielen von MYDECK gewählt. Gerade wurde der wetterfeste Außenbelag mit dem German Design Award 2022 für Design und Qualität ausgezeichnet.
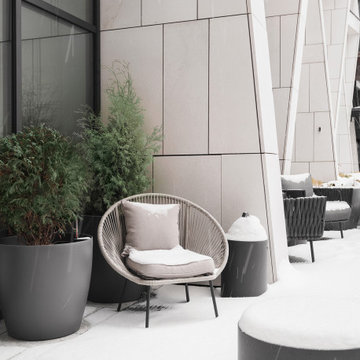
Immagine di una grande terrazza contemporanea nel cortile laterale e a piano terra con un giardino in vaso e un tetto a sbalzo
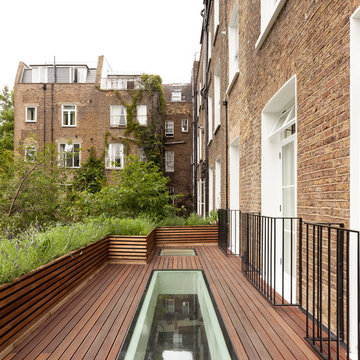
Idee per una terrazza contemporanea di medie dimensioni e nel cortile laterale con nessuna copertura e un giardino in vaso
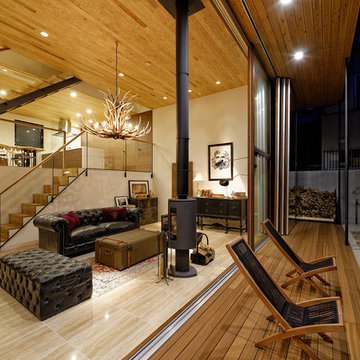
構 造:RGB STRUCTURE+坪井宏嗣構造設計事務所
竣 工:2013.2
施 工:本間建設
写 真:佐藤宏尚
Foto di una grande terrazza minimal nel cortile laterale con un tetto a sbalzo e con illuminazione
Foto di una grande terrazza minimal nel cortile laterale con un tetto a sbalzo e con illuminazione
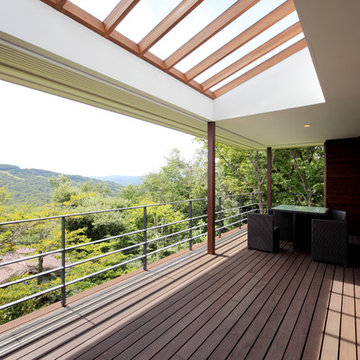
軽井沢 太陽の森の家|菊池ひろ建築設計室
撮影 辻岡利之
Ispirazione per una grande terrazza contemporanea nel cortile laterale con un tetto a sbalzo
Ispirazione per una grande terrazza contemporanea nel cortile laterale con un tetto a sbalzo
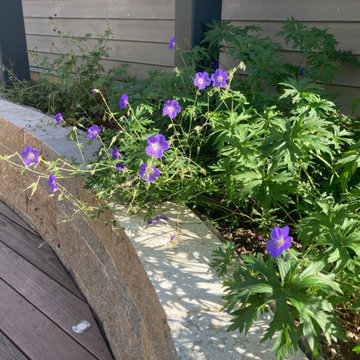
das Geranium erobert sich bereits die Muschelkalkmauer. Der Muschelkalk passt hervorragend zur bereits vergrauenden Holzterrasse aus Thermoesche. Am Rand der Holzterrasse befinden sich Beleuchtungsspots. Das Licht betont die Struktur der Muschelkalkmauer.
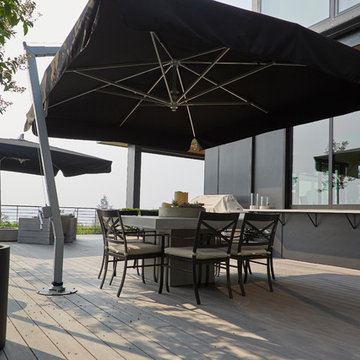
The kitchen windows slide open to create an outdoor bar top.
Idee per una grande terrazza design nel cortile laterale con un tetto a sbalzo
Idee per una grande terrazza design nel cortile laterale con un tetto a sbalzo
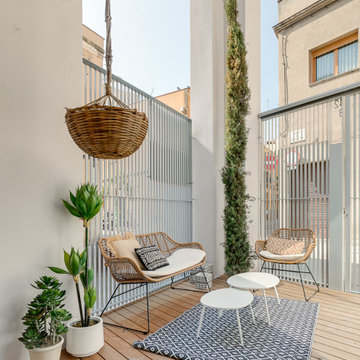
Foto di una piccola terrazza contemporanea nel cortile laterale con un giardino in vaso e nessuna copertura
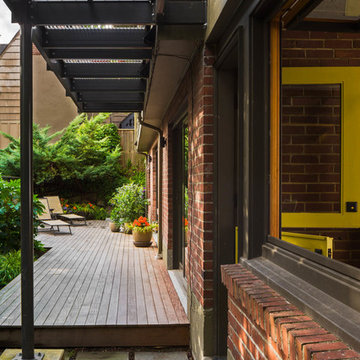
Sozinho Imagery
Idee per una grande terrazza design nel cortile laterale con un tetto a sbalzo
Idee per una grande terrazza design nel cortile laterale con un tetto a sbalzo
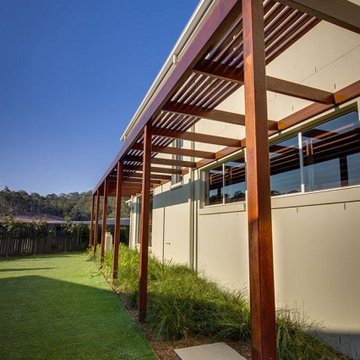
Side yard pergola at a Showhome
Immagine di una terrazza minimal nel cortile laterale con una pergola
Immagine di una terrazza minimal nel cortile laterale con una pergola
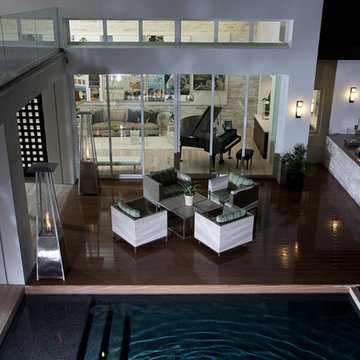
Azalea is The 2012 New American Home as commissioned by the National Association of Home Builders and was featured and shown at the International Builders Show and in Florida Design Magazine, Volume 22; No. 4; Issue 24-12. With 4,335 square foot of air conditioned space and a total under roof square footage of 5,643 this home has four bedrooms, four full bathrooms, and two half bathrooms. It was designed and constructed to achieve the highest level of “green” certification while still including sophisticated technology such as retractable window shades, motorized glass doors and a high-tech surveillance system operable just by the touch of an iPad or iPhone. This showcase residence has been deemed an “urban-suburban” home and happily dwells among single family homes and condominiums. The two story home brings together the indoors and outdoors in a seamless blend with motorized doors opening from interior space to the outdoor space. Two separate second floor lounge terraces also flow seamlessly from the inside. The front door opens to an interior lanai, pool, and deck while floor-to-ceiling glass walls reveal the indoor living space. An interior art gallery wall is an entertaining masterpiece and is completed by a wet bar at one end with a separate powder room. The open kitchen welcomes guests to gather and when the floor to ceiling retractable glass doors are open the great room and lanai flow together as one cohesive space. A summer kitchen takes the hospitality poolside.
Awards:
2012 Golden Aurora Award – “Best of Show”, Southeast Building Conference
– Grand Aurora Award – “Best of State” – Florida
– Grand Aurora Award – Custom Home, One-of-a-Kind $2,000,001 – $3,000,000
– Grand Aurora Award – Green Construction Demonstration Model
– Grand Aurora Award – Best Energy Efficient Home
– Grand Aurora Award – Best Solar Energy Efficient House
– Grand Aurora Award – Best Natural Gas Single Family Home
– Aurora Award, Green Construction – New Construction over $2,000,001
– Aurora Award – Best Water-Wise Home
– Aurora Award – Interior Detailing over $2,000,001
2012 Parade of Homes – “Grand Award Winner”, HBA of Metro Orlando
– First Place – Custom Home
2012 Major Achievement Award, HBA of Metro Orlando
– Best Interior Design
2012 Orlando Home & Leisure’s:
– Outdoor Living Space of the Year
– Specialty Room of the Year
2012 Gold Nugget Awards, Pacific Coast Builders Conference
– Grand Award, Indoor/Outdoor Space
– Merit Award, Best Custom Home 3,000 – 5,000 sq. ft.
2012 Design Excellence Awards, Residential Design & Build magazine
– Best Custom Home 4,000 – 4,999 sq ft
– Best Green Home
– Best Outdoor Living
– Best Specialty Room
– Best Use of Technology
2012 Residential Coverings Award, Coverings Show
2012 AIA Orlando Design Awards
– Residential Design, Award of Merit
– Sustainable Design, Award of Merit
2012 American Residential Design Awards, AIBD
– First Place – Custom Luxury Homes, 4,001 – 5,000 sq ft
– Second Place – Green Design
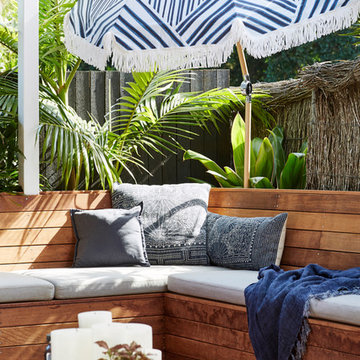
The Barefoot Bay Cottage is the first-holiday house to be designed and built for boutique accommodation business, Barefoot Escapes (www.barefootescapes.com.au). Working with many of The Designory’s favourite brands, it has been designed with an overriding luxe Australian coastal style synonymous with Sydney based team. The newly renovated three bedroom cottage is a north facing home which has been designed to capture the sun and the cooling summer breeze. Inside, the home is light-filled, open plan and imbues instant calm with a luxe palette of coastal and hinterland tones. The contemporary styling includes layering of earthy, tribal and natural textures throughout providing a sense of cohesiveness and instant tranquillity allowing guests to prioritise rest and rejuvenation.
Images captured by Jessie Prince
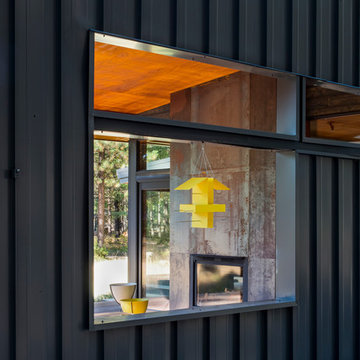
Photography by Eirik Johnson
Idee per una terrazza minimal di medie dimensioni e nel cortile laterale con un focolare e un tetto a sbalzo
Idee per una terrazza minimal di medie dimensioni e nel cortile laterale con un focolare e un tetto a sbalzo
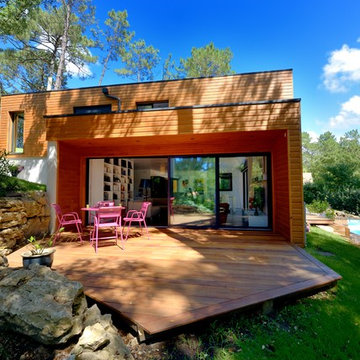
Patrick Eoche
Esempio di una terrazza contemporanea di medie dimensioni e nel cortile laterale con nessuna copertura
Esempio di una terrazza contemporanea di medie dimensioni e nel cortile laterale con nessuna copertura
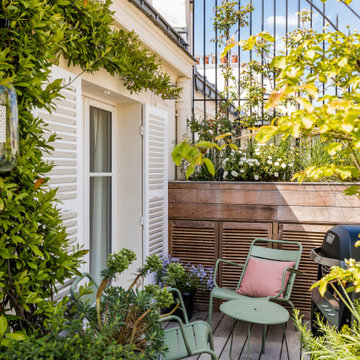
Photo : Romain Ricard
Esempio di una terrazza contemporanea di medie dimensioni, nel cortile laterale e a piano terra con un giardino in vaso, nessuna copertura e parapetto in metallo
Esempio di una terrazza contemporanea di medie dimensioni, nel cortile laterale e a piano terra con un giardino in vaso, nessuna copertura e parapetto in metallo
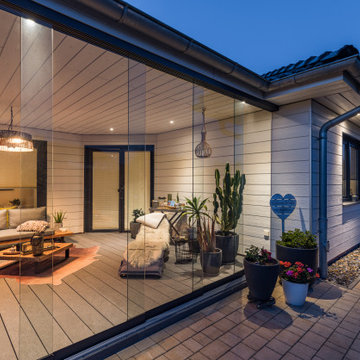
Klassisch werden Cedral Terrassendielen in maximaler Länge und mit gleichmäßig versetzten Stößen verlegt. Das erzeugt ein ruhiges, zusammenhängendes Bild. Große Fläche lassen sich damit ebenso großzügig gliedern wie schmalere Streifen für Balkone oder Gehwege.
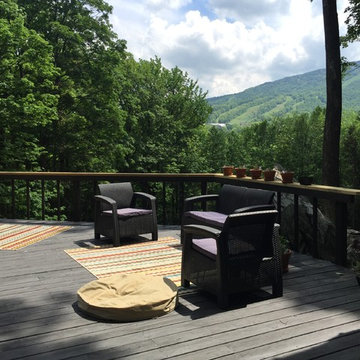
Ispirazione per una terrazza contemporanea di medie dimensioni e nel cortile laterale con nessuna copertura
Terrazze contemporanee nel cortile laterale - Foto e idee
9
