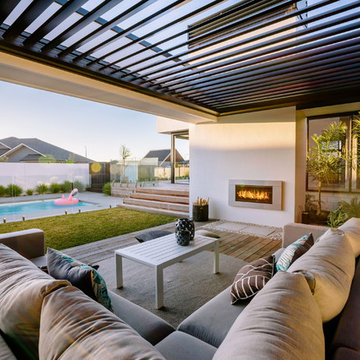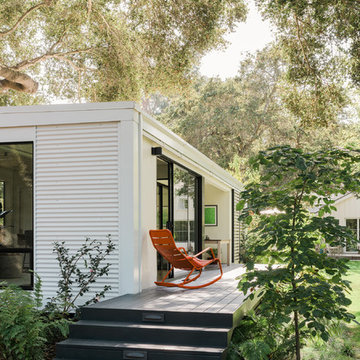Terrazze contemporanee nel cortile laterale - Foto e idee
Filtra anche per:
Budget
Ordina per:Popolari oggi
141 - 160 di 1.665 foto
1 di 3
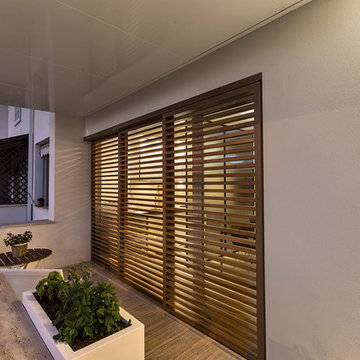
Antonio e Roberto Tartaglione
Idee per una terrazza contemporanea di medie dimensioni e nel cortile laterale con un tetto a sbalzo
Idee per una terrazza contemporanea di medie dimensioni e nel cortile laterale con un tetto a sbalzo
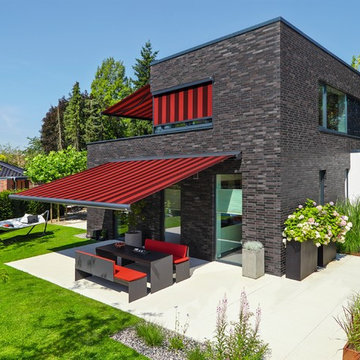
Foto di una grande terrazza design nel cortile laterale con un giardino in vaso e un parasole
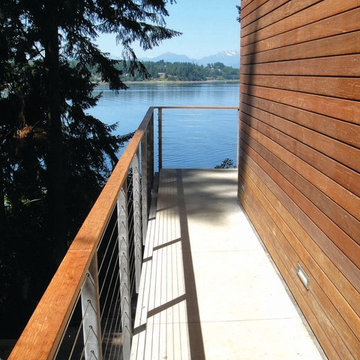
Exterior - photos by Andrew Waits
Interior - photos by Roger Turk - Northlight Photography
Foto di una terrazza minimal di medie dimensioni e nel cortile laterale
Foto di una terrazza minimal di medie dimensioni e nel cortile laterale
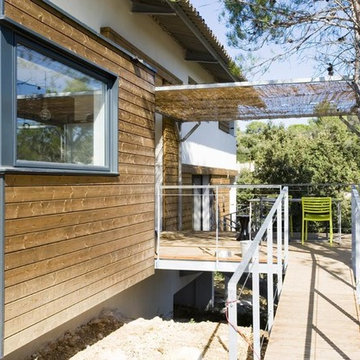
Immagine di una grande terrazza contemporanea nel cortile laterale con un giardino in vaso e nessuna copertura
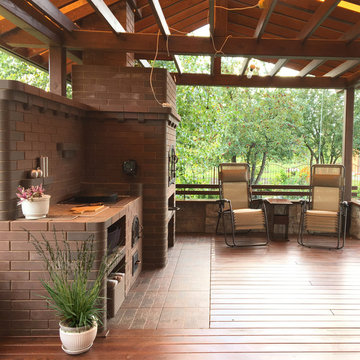
Летняя кухня - это место, которое превращает "рутину" огородной поры в праздник, а сбор урожая и приготовление пищи - в повод для вечеринки.
.
В полуденный зной навес из окрашенного монолитного поликарбоната защищает от солнечных лучей, а в осеннее время, когда приходит пасмурная пора - теплый медовый оттенок делает освещение уютным и радостным.
.
Автор: Мария Кузякова
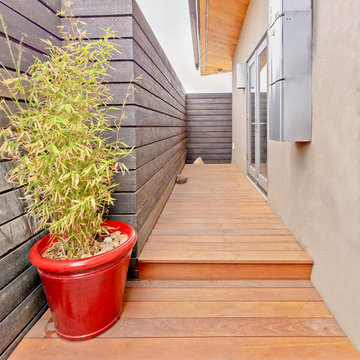
Epe deck and black stained cedar planks. This deck connects the hot tub (where photo is taken from) to the bathroom (behind the french doors)
Construction and photography by Thomas Soule of Sustainable Builders llc
Design by EDGE Architects
Visit sustainablebuilders.net to explore virtual tours of this project as well as others.
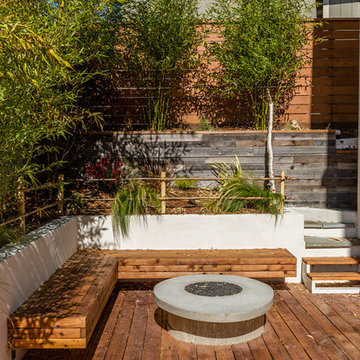
This new, ground-up home was recently built atop the Richmond Hills.
Despite the beautiful site with its panoramic 270-degree view, the lot had been left undeveloped over the years due to its modest size and challenging approval issues. Saikley Architects handled the negotiations for County approvals, and worked closely with the owner-builder to create a 2,300 sq. ft., three bedroom, two-and-a-half bath family home that maximizes the site’s potential.
The first-time owner-builder is a landscape builder by trade, and Saikley Architects coordinated closely with for him on this spec home. Saikley Architects provided building design details which the owner then carried through in many unique interior design and furniture design details throughout the house.
Photo by Chi Chin Photography.
https://saikleyarchitects.com/portfolio/hilltop-contemporary/
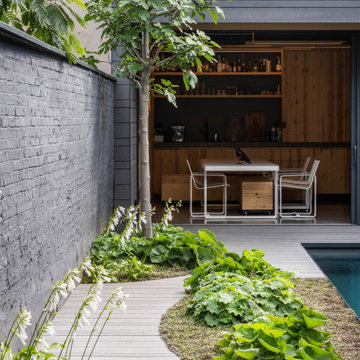
Wer möchte hier nicht nach Feierabend entspannen?
Esempio di una terrazza contemporanea di medie dimensioni, nel cortile laterale e a piano terra con nessuna copertura e parapetto in materiali misti
Esempio di una terrazza contemporanea di medie dimensioni, nel cortile laterale e a piano terra con nessuna copertura e parapetto in materiali misti
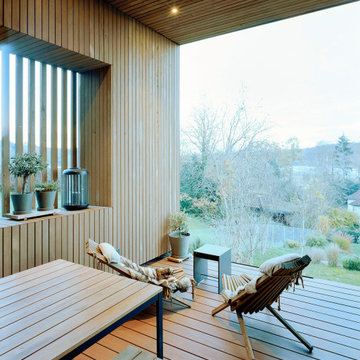
Idee per una terrazza contemporanea nel cortile laterale e a piano terra con parapetto in legno
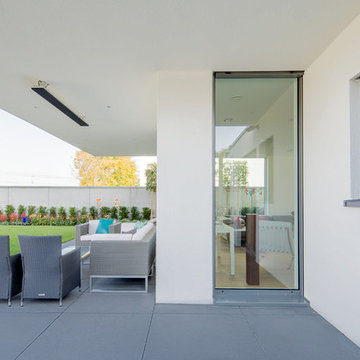
Fotos: Julia Vogel, Köln
Esempio di una terrazza contemporanea nel cortile laterale e di medie dimensioni con un giardino in vaso e un tetto a sbalzo
Esempio di una terrazza contemporanea nel cortile laterale e di medie dimensioni con un giardino in vaso e un tetto a sbalzo
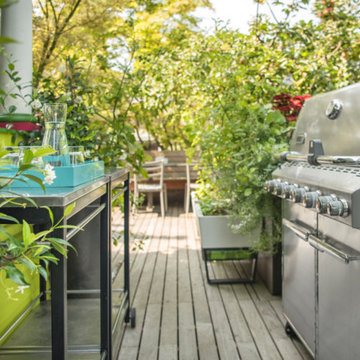
Concept design by Scot Eckley and Board & Vellum.
Planting and garden design by Withey Price.
General contracting by Manos Construction.
Lighting and irrigation by Soundview Landscape & Irrigation.
Photography by Derek Reeves.
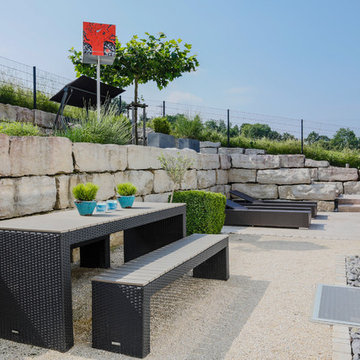
Ispirazione per una terrazza minimal di medie dimensioni e nel cortile laterale con nessuna copertura
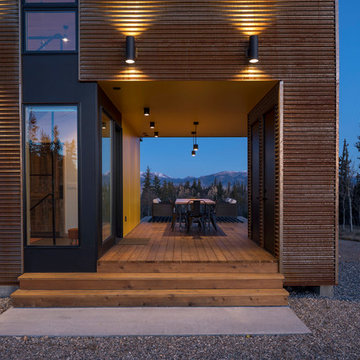
For more than a decade the owners of this property dreamed of replacing a well-worn trailer, parked by a previous owner onto a forested corner of the site, with a permanent structure that took advantage of breathtaking views across South Park basin. Accompanying a mutual friend nearly as long ago, the architect visited the site as a guest and years later could easily recall the inspiration inherent in the site. Ultimately dream and inspiration met to create this weekend retreat. With a mere 440 square feet planted in the ground, and just 1500 square feet combined across three levels, the design creates indoor and outdoor spaces to frame distant range views and protect inhabitants from the intense Colorado sun and evening chill with minimal impact on its surroundings.
Designed by Bryan Anderson
Construction by Mountain View Homes
Photographs by Troy Thies
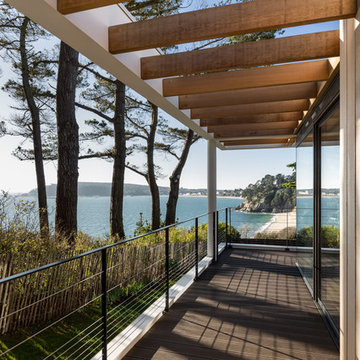
Pascal Léopold
Idee per una terrazza minimal nel cortile laterale con una pergola
Idee per una terrazza minimal nel cortile laterale con una pergola
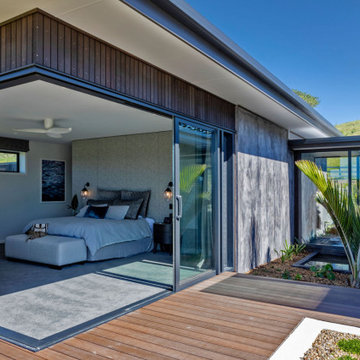
Foto di un'ampia terrazza minimal nel cortile laterale e a piano terra con un giardino in vaso e nessuna copertura
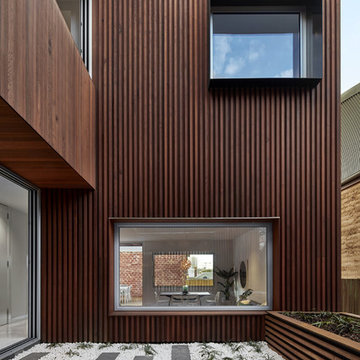
Peter Clarke Photography
Ispirazione per una terrazza minimal nel cortile laterale
Ispirazione per una terrazza minimal nel cortile laterale
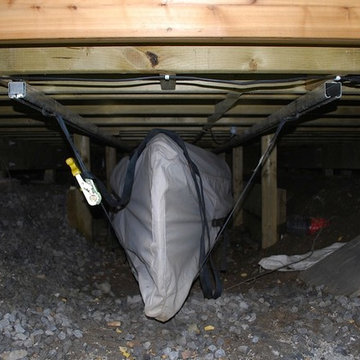
Esempio di una terrazza minimal di medie dimensioni e nel cortile laterale con nessuna copertura
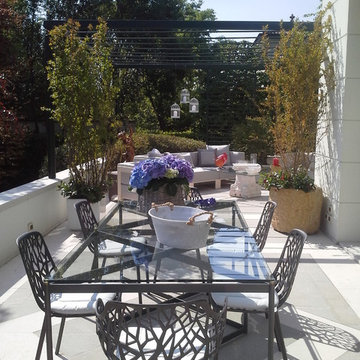
interni
Ispirazione per una terrazza design di medie dimensioni e nel cortile laterale con un giardino in vaso
Ispirazione per una terrazza design di medie dimensioni e nel cortile laterale con un giardino in vaso
Terrazze contemporanee nel cortile laterale - Foto e idee
8
