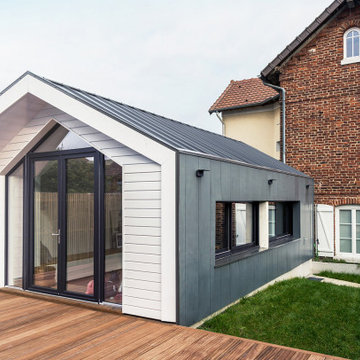Terrazze contemporanee nel cortile laterale - Foto e idee
Filtra anche per:
Budget
Ordina per:Popolari oggi
61 - 80 di 1.663 foto
1 di 3
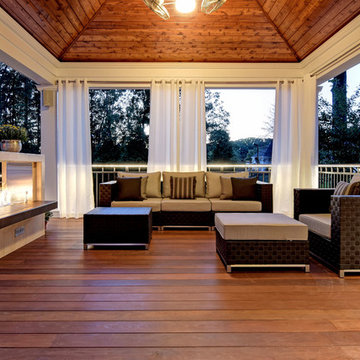
Craig Davenport, ARC Imaging
Esempio di una grande terrazza minimal nel cortile laterale con un focolare e un tetto a sbalzo
Esempio di una grande terrazza minimal nel cortile laterale con un focolare e un tetto a sbalzo
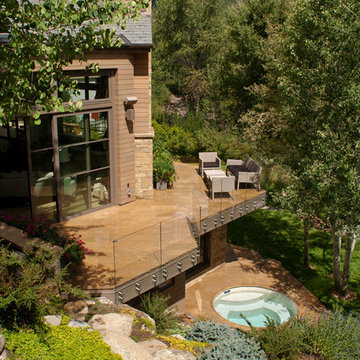
The same stone pavers were used on the ground floor patio and the second floor deck creating a visual connection between similar outdoor living spaces.
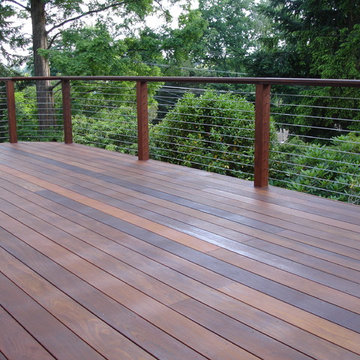
Idee per una terrazza design di medie dimensioni e nel cortile laterale con nessuna copertura
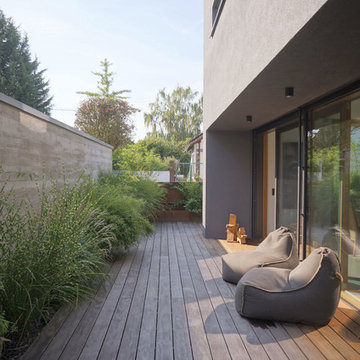
Architekten Lenzstrasse Dreizehn
Immagine di una terrazza contemporanea nel cortile laterale
Immagine di una terrazza contemporanea nel cortile laterale
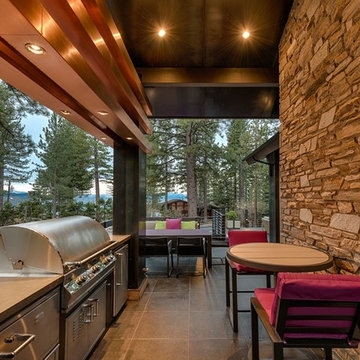
Anita Lang - IMI Design - Scottsdale, AZ
Esempio di una grande terrazza minimal nel cortile laterale con un tetto a sbalzo
Esempio di una grande terrazza minimal nel cortile laterale con un tetto a sbalzo
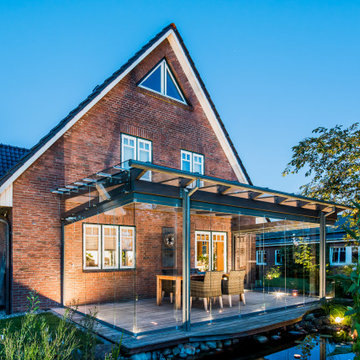
Die Terrassenüberdachung und die seitliche Verglasung von Solarlux machen aus der Terrasse einen windgeschützen Wohlfühl-Ort.
Immagine di una terrazza contemporanea di medie dimensioni, nel cortile laterale e a piano terra con con illuminazione, un parasole e parapetto in vetro
Immagine di una terrazza contemporanea di medie dimensioni, nel cortile laterale e a piano terra con con illuminazione, un parasole e parapetto in vetro
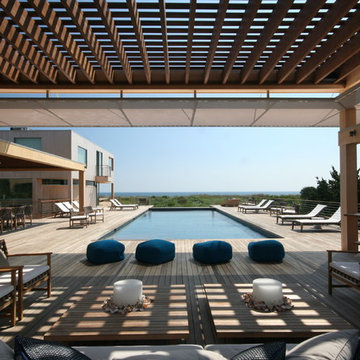
This pool and spa combination has a Negative Edge spa. Negative edge and Exterior Wall coping are Bluestone with a thermal finish. Wall Veneer is Bluestone with a honed finish. Both pool and spa are finished with Gray Slate tile and a Rivera Marbledust.
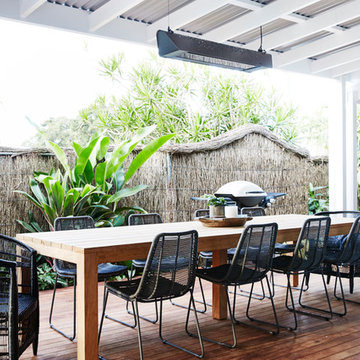
The Barefoot Bay Cottage is the first-holiday house to be designed and built for boutique accommodation business, Barefoot Escapes (www.barefootescapes.com.au). Working with many of The Designory’s favourite brands, it has been designed with an overriding luxe Australian coastal style synonymous with Sydney based team. The newly renovated three bedroom cottage is a north facing home which has been designed to capture the sun and the cooling summer breeze. Inside, the home is light-filled, open plan and imbues instant calm with a luxe palette of coastal and hinterland tones. The contemporary styling includes layering of earthy, tribal and natural textures throughout providing a sense of cohesiveness and instant tranquillity allowing guests to prioritise rest and rejuvenation.
Images captured by Jessie Prince
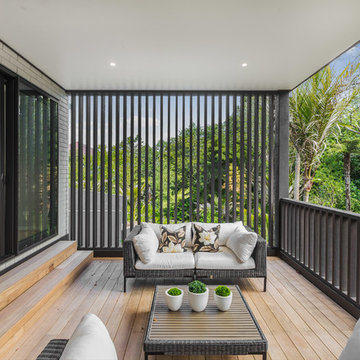
Idee per una terrazza design di medie dimensioni e nel cortile laterale con un tetto a sbalzo
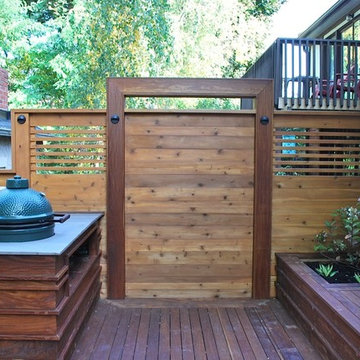
Idee per una terrazza contemporanea di medie dimensioni e nel cortile laterale con un focolare e nessuna copertura
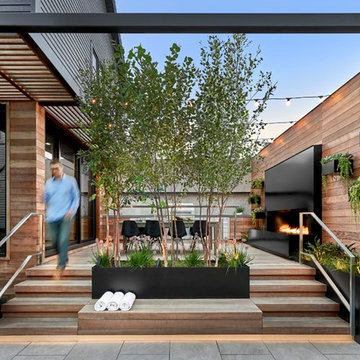
This open-air outdoor kitchen space was custom designed into four zones, including a spa terrace and pool, to provide entertainment for any kind of gathering.
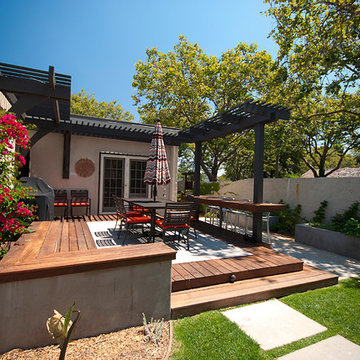
Foto di una terrazza minimal di medie dimensioni e nel cortile laterale con una pergola
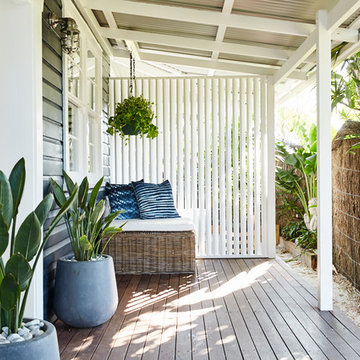
The Barefoot Bay Cottage is the first-holiday house to be designed and built for boutique accommodation business, Barefoot Escapes (www.barefootescapes.com.au). Working with many of The Designory’s favourite brands, it has been designed with an overriding luxe Australian coastal style synonymous with Sydney based team. The newly renovated three bedroom cottage is a north facing home which has been designed to capture the sun and the cooling summer breeze. Inside, the home is light-filled, open plan and imbues instant calm with a luxe palette of coastal and hinterland tones. The contemporary styling includes layering of earthy, tribal and natural textures throughout providing a sense of cohesiveness and instant tranquillity allowing guests to prioritise rest and rejuvenation.
Images captured by Jessie Prince
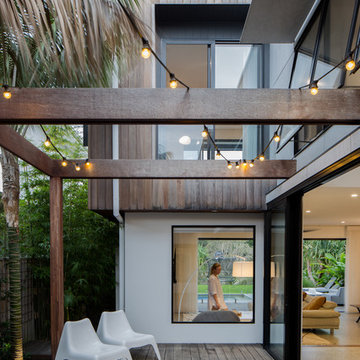
Andy Macpherson Studio
Esempio di una terrazza contemporanea nel cortile laterale con una pergola
Esempio di una terrazza contemporanea nel cortile laterale con una pergola
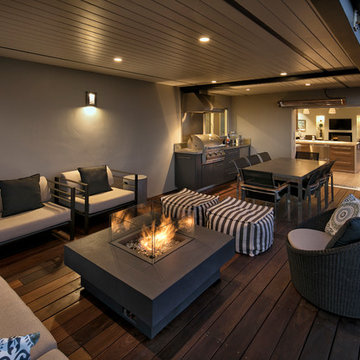
Ipe decking; outdoor kitchen; and comfortable seating around a firepit create a perfect outdoor area for entertaining. Jim Bartsch Photography; Wade Davis Architecture; Interiors and material design choices by owner.
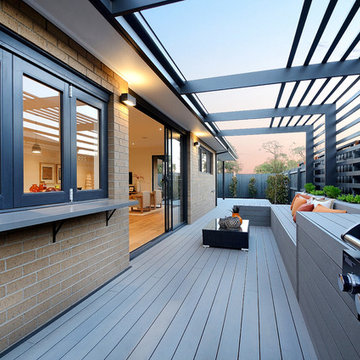
On Display Photography
Esempio di una grande terrazza minimal nel cortile laterale con nessuna copertura
Esempio di una grande terrazza minimal nel cortile laterale con nessuna copertura
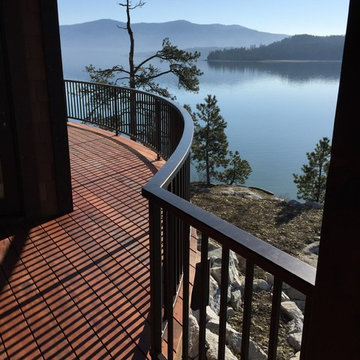
Foto di una terrazza minimal di medie dimensioni e nel cortile laterale con nessuna copertura
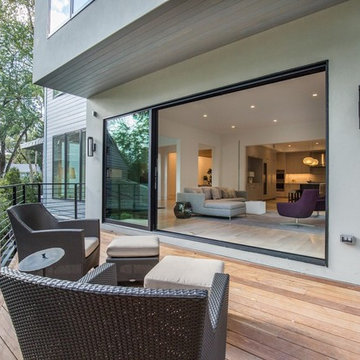
Spectacular Contemporary home with walls of glass and unparalleled design decorated for the discerning buyer.
Idee per una grande terrazza contemporanea nel cortile laterale
Idee per una grande terrazza contemporanea nel cortile laterale
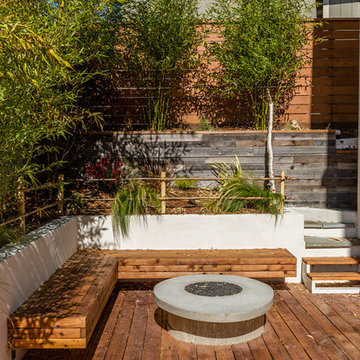
This new, ground-up home was recently built atop the Richmond Hills.
Despite the beautiful site with its panoramic 270-degree view, the lot had been left undeveloped over the years due to its modest size and challenging approval issues. Saikley Architects handled the negotiations for County approvals, and worked closely with the owner-builder to create a 2,300 sq. ft., three bedroom, two-and-a-half bath family home that maximizes the site’s potential.
The first-time owner-builder is a landscape builder by trade, and Saikley Architects coordinated closely with for him on this spec home. Saikley Architects provided building design details which the owner then carried through in many unique interior design and furniture design details throughout the house.
Photo by Chi Chin Photography.
https://saikleyarchitects.com/portfolio/hilltop-contemporary/
Terrazze contemporanee nel cortile laterale - Foto e idee
4
