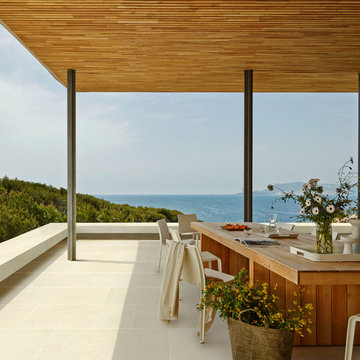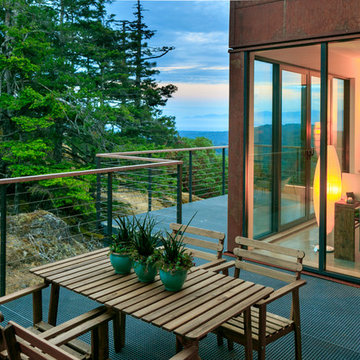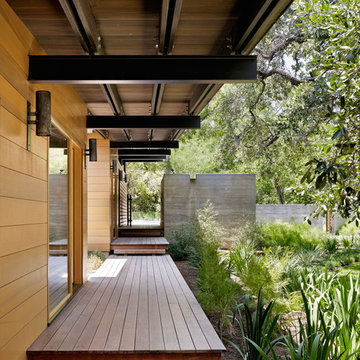Terrazze contemporanee nel cortile laterale - Foto e idee
Filtra anche per:
Budget
Ordina per:Popolari oggi
41 - 60 di 1.665 foto
1 di 3
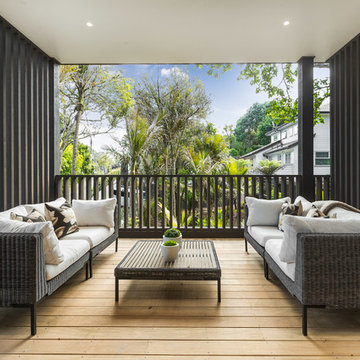
Esempio di una terrazza design di medie dimensioni e nel cortile laterale con un tetto a sbalzo
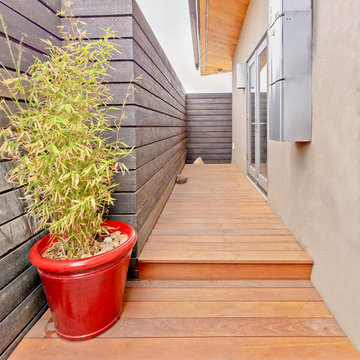
Epe deck and black stained cedar planks. This deck connects the hot tub (where photo is taken from) to the bathroom (behind the french doors)
Construction and photography by Thomas Soule of Sustainable Builders llc
Design by EDGE Architects
Visit sustainablebuilders.net to explore virtual tours of this project as well as others.

Ispirazione per una piccola terrazza design nel cortile laterale e a piano terra con un tetto a sbalzo e con illuminazione
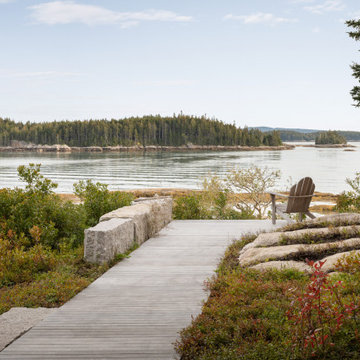
Photo by Trent Bell Photography
Foto di una terrazza contemporanea nel cortile laterale
Foto di una terrazza contemporanea nel cortile laterale
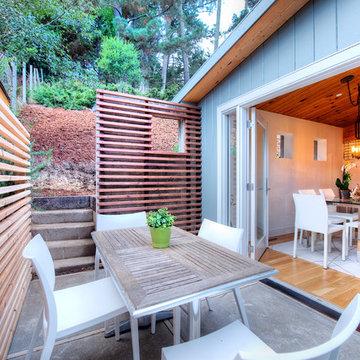
Presenting a mid-century modern home in Mill Valley with simple yet dramatic architectural features located at 523 Brookline Avenue Mill Valley CA.
Perched above a very quiet spot at the end of a cul de sac, this brand new and visually interesting home boasts panoramic degree views of Tam Valley. With impeccable attention to detail, the contemporary design has an inviting vaulted entry opening up into the living and dining areas with high exposed wood ceilings. Wonderful natural light floods the rooms. Perfectly integrating the wooded surroundings, this comfortable and high tech home features four new outdoor decks off the kitchen, yard, living/dining rooms, and the master bedroom. Wonderful natural light floods the rooms. The living room, dining room and kitchen are all integrated with sleek design finishes including contemporary cable railing, interesting and repeated architectural detailing and matte finished hardwood flooring all with expansive views.
This home reflects a refined taste and a sense of style that is noted in the careful orientation of the roof line, the windows and the outdoor living areas. The designer, Charles Stewart Architects, has created an experience, not just a home. Perfectly integrating the wooded surroundings, this comfortable and high tech home features four new outdoor decks off the kitchen, yard, living/dining rooms, and the master bedroom. The master bathroom includes a large shower and a soaking tub. State of the art appliances (Bosch, Samsung, LG) and high tech detecting systems guarantee safety and privacy. The home features Nest operating systems including heating system control and smoke/heat detection systems plus controls for garage doors and all accessible via your smart phone for programming and monitoring.
With an award winning school district, an excellent pre-school (Kumara), the Tamalpais Community Center, a new Good Earth grocery store coming soon to the neighborhood and easy access to the recently renovated Eastwood Park as well as to San Francisco, the location can't be beat!
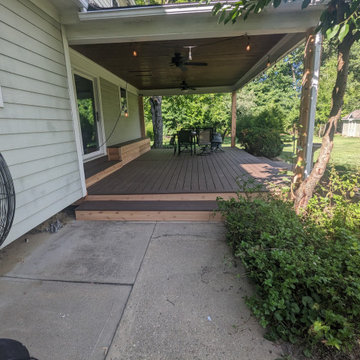
ProMaster craftsmen replaced damaged wooden posts for covered deck and installed new pressure treated posts for durability.
Idee per una piccola terrazza minimal nel cortile laterale e a piano terra con un tetto a sbalzo e parapetto in legno
Idee per una piccola terrazza minimal nel cortile laterale e a piano terra con un tetto a sbalzo e parapetto in legno
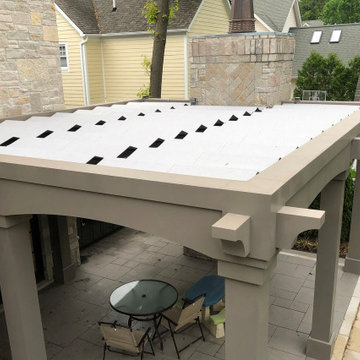
ShadeFX customized and installed three 20’ x 8’ retractable roofs for a pergola in Novi, Michigan. A roof is installed on each side of the chimney and one directly in front to accommodate the stone fireplace.
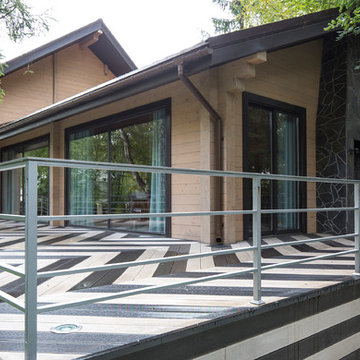
студия TS Design | Тарас Безруков и Стас Самкович
Foto di una terrazza design nel cortile laterale
Foto di una terrazza design nel cortile laterale
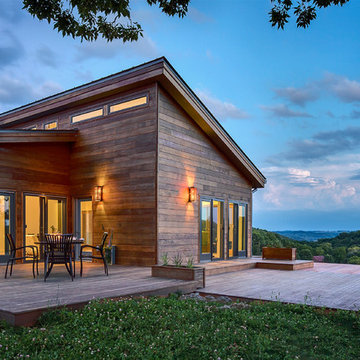
Foto di una terrazza design di medie dimensioni e nel cortile laterale con nessuna copertura
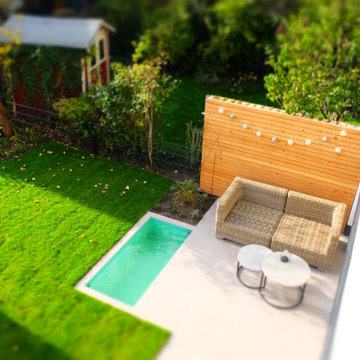
Immagine di una piccola privacy sulla terrazza contemporanea nel cortile laterale e a piano terra con nessuna copertura e parapetto in legno
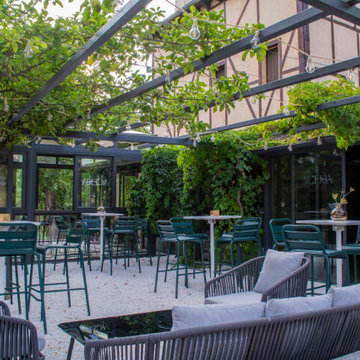
Os presentamos el último proyecto terminado en Segovia, un lugar de encuentro que cuenta con diferentes espacios y ambientes para cada momento. Un lugar para disfrutar con la familia y sentirse cómodo.

Un projet de patio urbain en pein centre de Nantes. Un petit havre de paix désormais, élégant et dans le soucis du détail. Du bois et de la pierre comme matériaux principaux. Un éclairage différencié mettant en valeur les végétaux est mis en place.
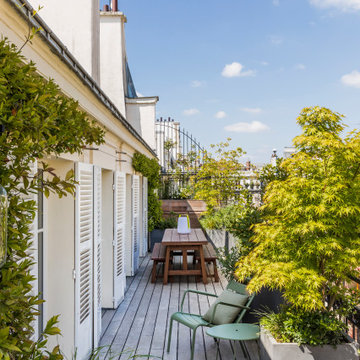
Photo : Romain Ricard
Esempio di una terrazza minimal di medie dimensioni, nel cortile laterale e a piano terra con un giardino in vaso, nessuna copertura e parapetto in metallo
Esempio di una terrazza minimal di medie dimensioni, nel cortile laterale e a piano terra con un giardino in vaso, nessuna copertura e parapetto in metallo
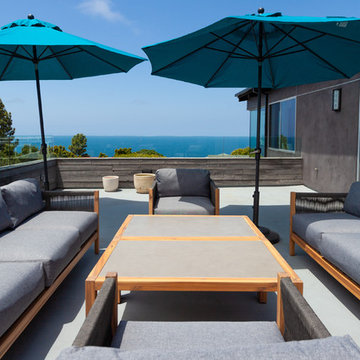
Side Deck with great view and lots of space!
Photo by Jon Encarnacion
Idee per una grande terrazza minimal nel cortile laterale con nessuna copertura
Idee per una grande terrazza minimal nel cortile laterale con nessuna copertura
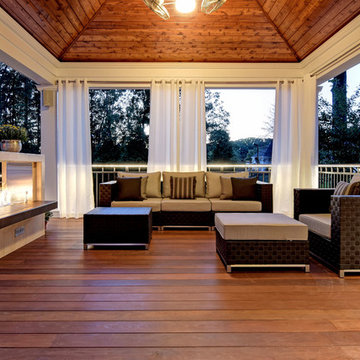
Craig Davenport, ARC Imaging
Esempio di una grande terrazza minimal nel cortile laterale con un focolare e un tetto a sbalzo
Esempio di una grande terrazza minimal nel cortile laterale con un focolare e un tetto a sbalzo
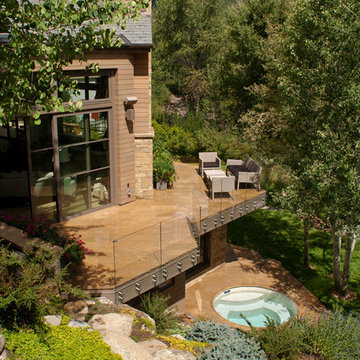
The same stone pavers were used on the ground floor patio and the second floor deck creating a visual connection between similar outdoor living spaces.
Terrazze contemporanee nel cortile laterale - Foto e idee
3
