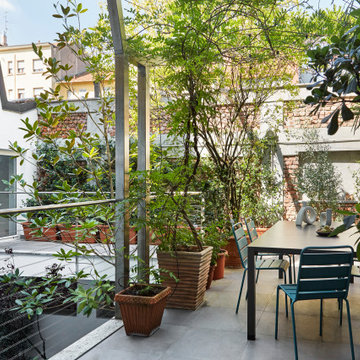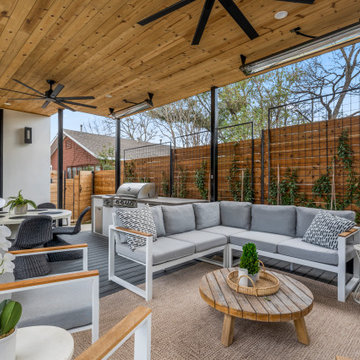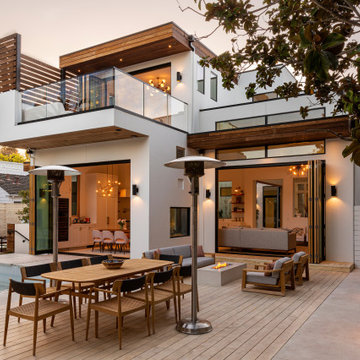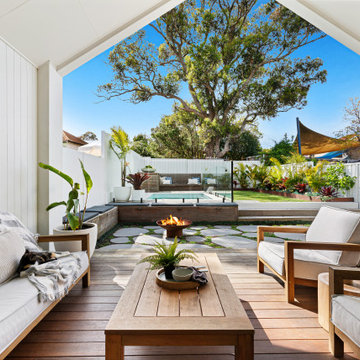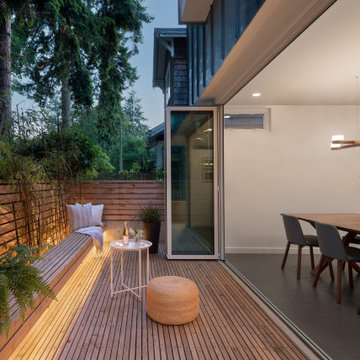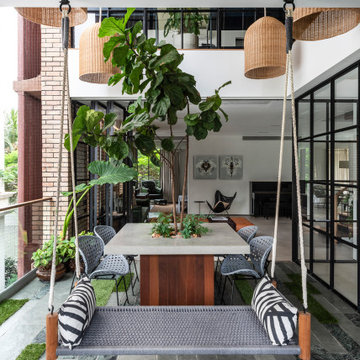Foto di terrazze
Filtra anche per:
Budget
Ordina per:Popolari oggi
1 - 20 di 285.394 foto

Il terrazzo ha un'atmosfera di quiete naturale da cui il caos della città sembra un ricordo remoto. Avvolto da piante multiformi porta all'interno della casa tutta la semplice bellezza e i profumi della natura mediterranea, come un piccolo hortus conclusus domestico, oggi più prezioso che mai.

cucina esterna sul terrazzo ci Cesar Cucine e barbeque a gas di weber
pensilina in vetro e linea led sotto gronda.
Parete rivestita con micro mosaico di Appiani colore grigio.
Trova il professionista locale adatto per il tuo progetto
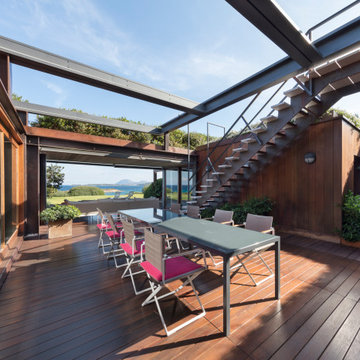
Facing the sea in Costa Smeralda, this private SPA is part of the huge project of reunification of 5 distinct properties into a single integrated work, designed for the use of a large extended family and their guests.
The inner patio is an area of total privacy hidden from outside view. It welcomes 4 emotional showers with different jets, hot and cold water tubs, a Kneipp path, and behind a screen in iroko planks there is the massage bed with Vichy shower.

Esempio di una grande terrazza minimal in cortile e al primo piano con un tetto a sbalzo e parapetto in metallo
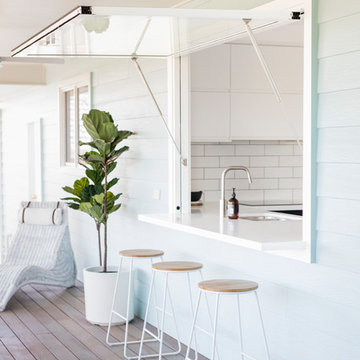
Design and build @blackandwhiteprojects | Pictures @rikki_lancaster_commercial
Immagine di una terrazza stile marinaro dietro casa con un tetto a sbalzo
Immagine di una terrazza stile marinaro dietro casa con un tetto a sbalzo

A Trex deck was on the top of their list for the backyard with a decorative screen on the sides of the pergola for privacy. Asymmetrical steps up to the deck add a little playfulness to the deck which despite its generous size, doesn’t overwhelm the small yard. A constrained color palette of black, white and gray in the hardscape give the landscape a crisp and sophisticated appearance but the colorful drought-tolerant plant palette softens the look
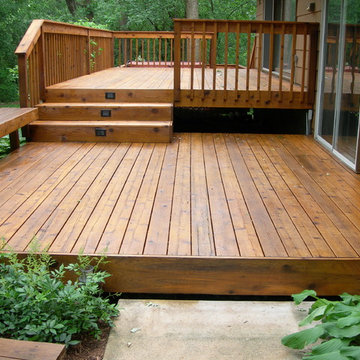
Idee per una grande terrazza classica dietro casa con nessuna copertura

Ground view of deck. Outwardly visible structural elements are wrapped in pVC. Photo Credit: Johnna Harrison
Esempio di una grande terrazza classica dietro casa e al primo piano con una pergola
Esempio di una grande terrazza classica dietro casa e al primo piano con una pergola

Three stories up in height, magnificent views of the surrounding city are captured in a relaxed outdoor living environment.
Photo Credit: J. Michael Tucker
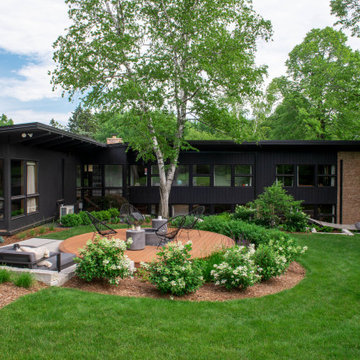
The circular fire pit deck was made to contrast with the angled geometry of the rest of the design.
Renn Kuhnen Photography
Ispirazione per una terrazza minimalista di medie dimensioni, dietro casa e a piano terra con un focolare e nessuna copertura
Ispirazione per una terrazza minimalista di medie dimensioni, dietro casa e a piano terra con un focolare e nessuna copertura
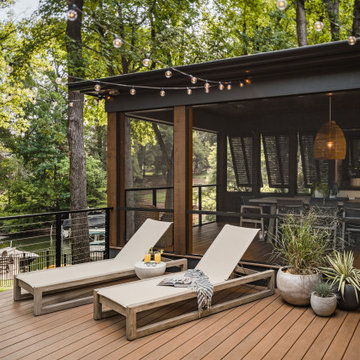
The outdoor sundeck leads off of the indoor living room and is centered between the outdoor dining room and outdoor living room. The 3 distinct spaces all serve a purpose and all flow together and from the inside. String lights hung over this space bring a fun and festive air to the back deck.

The pergola provides an opportunity for shade and privacy. Another feature of the pergola is that the downspout of the house runs through the pergola in order to drain into this integrated pond. The pond is designed with an overflow that empties into an adjacent rain garden when the water level rises.
Foto di terrazze
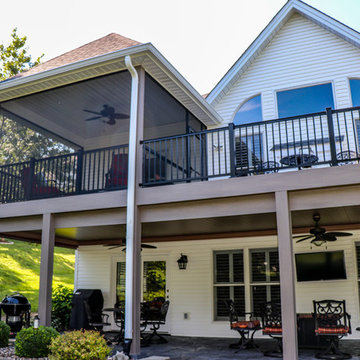
A custom fixed screen system installed on an existing deck.
Esempio di una terrazza di medie dimensioni e dietro casa con un tetto a sbalzo
Esempio di una terrazza di medie dimensioni e dietro casa con un tetto a sbalzo
1

