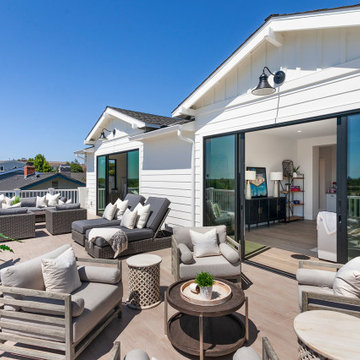Terrazze blu al primo piano - Foto e idee
Filtra anche per:
Budget
Ordina per:Popolari oggi
101 - 120 di 471 foto
1 di 3
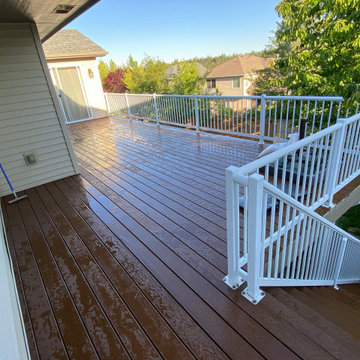
Deck repair and resurface using Trex decking. We repair decks to maximize longevity.
Esempio di una terrazza stile americano di medie dimensioni, dietro casa e al primo piano con parapetto in metallo
Esempio di una terrazza stile americano di medie dimensioni, dietro casa e al primo piano con parapetto in metallo

Custom Composite Crystal Glass Rail Deck with White LED Up-Light Railing - Rogers, MN
Foto di una grande terrazza dietro casa e al primo piano con un caminetto, un parasole e parapetto in vetro
Foto di una grande terrazza dietro casa e al primo piano con un caminetto, un parasole e parapetto in vetro
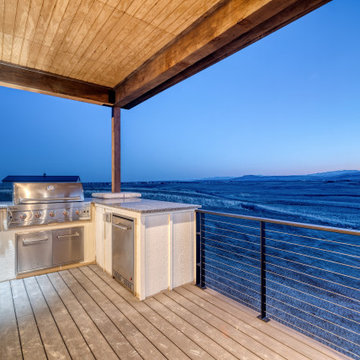
Esempio di un'ampia terrazza country dietro casa e al primo piano con un tetto a sbalzo e parapetto in cavi
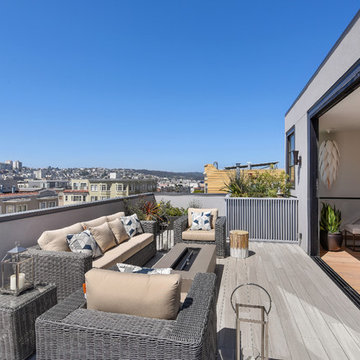
Open Homes Photography
Esempio di una terrazza design sul tetto e al primo piano con un focolare e nessuna copertura
Esempio di una terrazza design sul tetto e al primo piano con un focolare e nessuna copertura
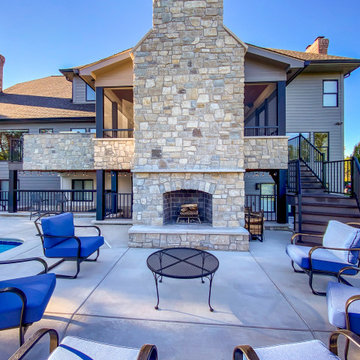
A custom outdoor living space that includes:
- A two tiered, double sided fireplace (wood burning on the lower level and gas on the upper)
- A covered composite deck with Heartlands custom screen system
- Westbury aluminum railing
- A Universal Motion retractable screen
- An under deck area with cedar ceiling
- A concrete patio with a textured tile overlay
- Regular broom finished concrete around the pool area
- A series of retaining walls
- A grilling area with stone on all sides, a granite top, a Napoleon built-in grill, a True Residential fridge, and Fire Magic cabinets and drawers
- InfraTech header mounted heaters
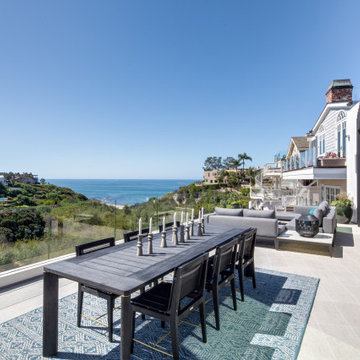
Esempio di una terrazza contemporanea al primo piano con nessuna copertura e parapetto in vetro
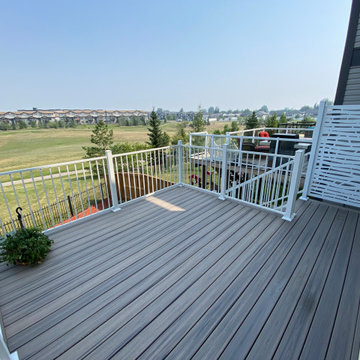
This walkout deck features Trex Rocky Harbour decking with LP smart side trim. The underside is finished with aluminum soffit to give a clean, complete look. The deck is finished off with Fortress Aluminum Railing in white.
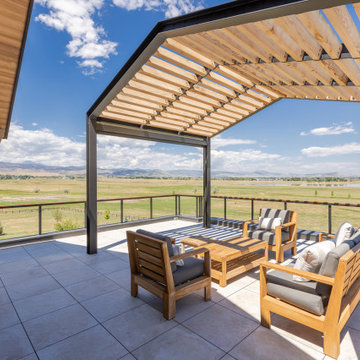
Roof Deck
Immagine di una terrazza bohémian di medie dimensioni, sul tetto e al primo piano con una pergola e parapetto in materiali misti
Immagine di una terrazza bohémian di medie dimensioni, sul tetto e al primo piano con una pergola e parapetto in materiali misti
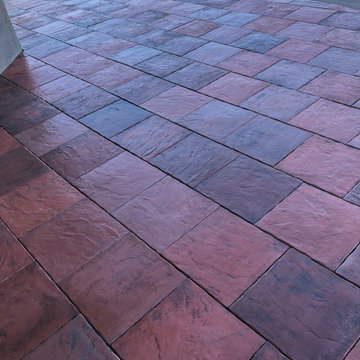
DekTek’s beautiful concrete tile decks are extremely versatile in the style of homes they complement. We offer stunning colors for every style, just depending on what vibe you’re looking for. This custom home in the Tucson desert has a southwestern feel with the terracotta-colored deck tile that features a glass railing for better cacti and mountain views.
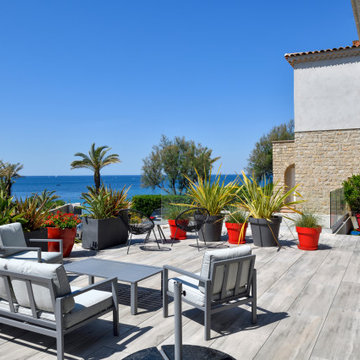
Vue de rêve !
Une maginfique terrasse en bois qui surplombe la mer. Que demander de plus ?
Immagine di una terrazza stile marino nel cortile laterale e al primo piano con nessuna copertura e parapetto in vetro
Immagine di una terrazza stile marino nel cortile laterale e al primo piano con nessuna copertura e parapetto in vetro
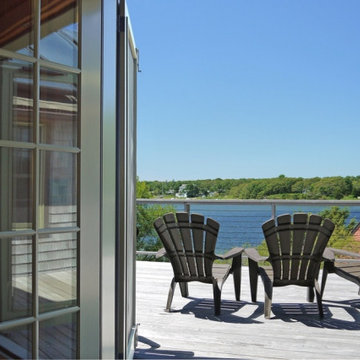
What a view from this second story deck overlooking the serene harbor at this custom home in Falmouth on Cape Cod. The Valle Group Builders.
Idee per una terrazza classica sul tetto e al primo piano con nessuna copertura e parapetto in cavi
Idee per una terrazza classica sul tetto e al primo piano con nessuna copertura e parapetto in cavi
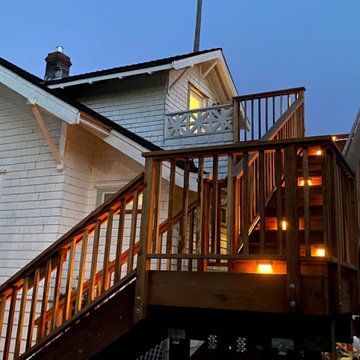
New deck/ balcony and staircase design for a 100 year home. We helped with both permitting and construction documents. The staircase and deck/ balcony provides access to the 2nd floor of the home, gives expansive views, and provides an egress route in case of emergency. Note that the homeowner still plans to do some additional work, including some paint and stain work as well as landscaping at the base of the stairway.
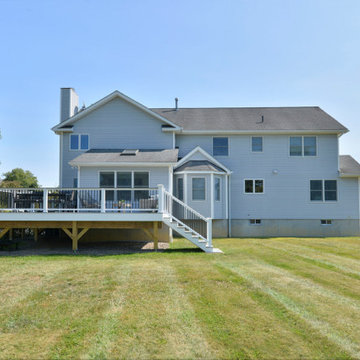
Immagine di una grande terrazza stile americano dietro casa e al primo piano con nessuna copertura e parapetto in materiali misti
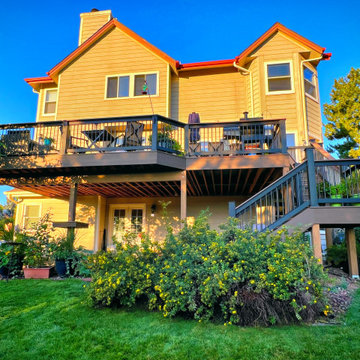
Second story upgraded Timbertech Pro Reserve composite deck in Antique Leather color with picture frame boarder in Dark Roast. Timbertech Evolutions railing in black was used with upgraded 7.5" cocktail rail in Azek English Walnut. Also featured is the "pub table" below the deck to set drinks on while playing yard games or gathering around and admiring the views. This couple wanted an deck where they could entertain, dine, relax, and enjoy the beautiful Colorado weather, and that is what Archadeck of Denver designed and built for them!
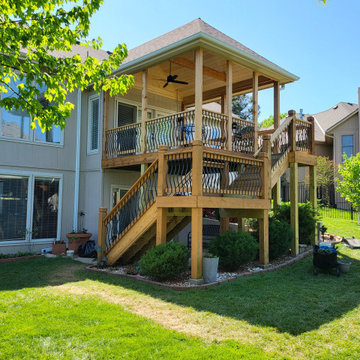
This Kansas City covered deck features a beautiful hip roof, completed with tongue and groove ceiling finish, exposed beam, and electrical installation for a lighted fan. This covered deck also boasts a dramatic turned stair with expansive landing and custom pot belly balustrade throughout.
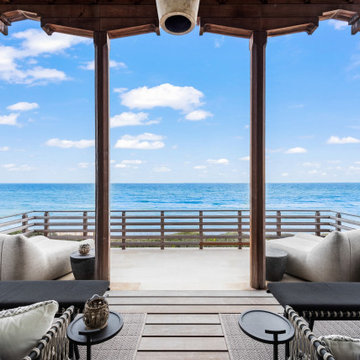
Gulf-Front Grandeur
Private Residence / Alys Beach, Florida
Architect: Khoury & Vogt Architects
Builder: Hufham Farris Construction
---
This one-of-a-kind Gulf-front residence in the New Urbanism community of Alys Beach, Florida, is truly a stunning piece of architecture matched only by its views. E. F. San Juan worked with the Alys Beach Town Planners at Khoury & Vogt Architects and the building team at Hufham Farris Construction on this challenging and fulfilling project.
We supplied character white oak interior boxed beams and stair parts. We also furnished all of the interior trim and paneling. The exterior products we created include ipe shutters, gates, fascia and soffit, handrails, and newels (balcony), ceilings, and wall paneling, as well as custom columns and arched cased openings on the balconies. In addition, we worked with our trusted partners at Loewen to provide windows and Loewen LiftSlide doors.
Challenges:
This was the homeowners’ third residence in the area for which we supplied products, and it was indeed a unique challenge. The client wanted as much of the exterior as possible to be weathered wood. This included the shutters, gates, fascia, soffit, handrails, balcony newels, massive columns, and arched openings mentioned above. The home’s Gulf-front location makes rot and weather damage genuine threats. Knowing that this home was to be built to last through the ages, we needed to select a wood species that was up for the task. It needed to not only look beautiful but also stand up to those elements over time.
Solution:
The E. F. San Juan team and the talented architects at KVA settled upon ipe (pronounced “eepay”) for this project. It is one of the only woods that will sink when placed in water (you would not want to make a boat out of ipe!). This species is also commonly known as ironwood because it is so dense, making it virtually rot-resistant, and therefore an excellent choice for the substantial pieces of millwork needed for this project.
However, ipe comes with its own challenges; its weight and density make it difficult to put through machines and glue. These factors also come into play for hinging when using ipe for a gate or door, which we did here. We used innovative joining methods to ensure that the gates and shutters had secondary and tertiary means of support with regard to the joinery. We believe the results speak for themselves!
---
Photography by Layne Lillie, courtesy of Khoury & Vogt Architects
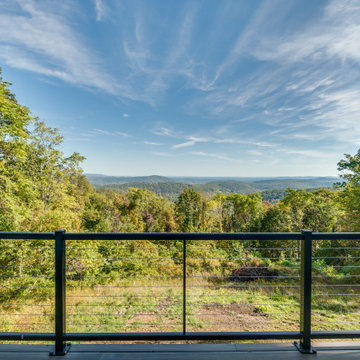
Immagine di una terrazza moderna di medie dimensioni, dietro casa e al primo piano con parapetto in cavi
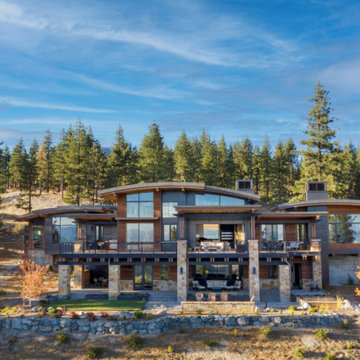
Curved cable railings on a large deck with stone pillars, and steel beams.
Railings by www.Keuka-studios.com
Photography by Paul Dyer
Esempio di una grande terrazza contemporanea dietro casa e al primo piano con un tetto a sbalzo e parapetto in cavi
Esempio di una grande terrazza contemporanea dietro casa e al primo piano con un tetto a sbalzo e parapetto in cavi

Foto di una privacy sulla terrazza minimal nel cortile laterale e al primo piano con parapetto in metallo
Terrazze blu al primo piano - Foto e idee
6
