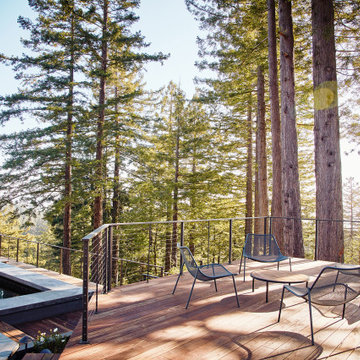Terrazze blu al primo piano - Foto e idee
Filtra anche per:
Budget
Ordina per:Popolari oggi
41 - 60 di 471 foto
1 di 3

In the process of renovating this house for a multi-generational family, we restored the original Shingle Style façade with a flared lower edge that covers window bays and added a brick cladding to the lower story. On the interior, we introduced a continuous stairway that runs from the first to the fourth floors. The stairs surround a steel and glass elevator that is centered below a skylight and invites natural light down to each level. The home’s traditionally proportioned formal rooms flow naturally into more contemporary adjacent spaces that are unified through consistency of materials and trim details.
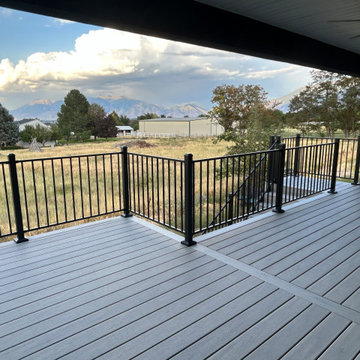
Custom Deck using Trex Transcend Lineage Rainier Decking and black powdercoated steel railing, and 6x6 roughsawn timberframe posts.
Ispirazione per una grande terrazza dietro casa e al primo piano con un tetto a sbalzo e parapetto in metallo
Ispirazione per una grande terrazza dietro casa e al primo piano con un tetto a sbalzo e parapetto in metallo
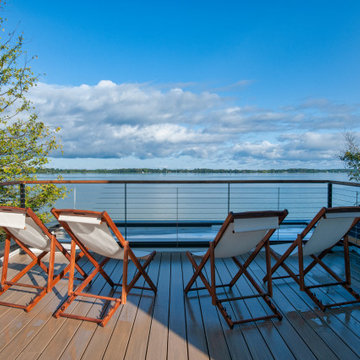
Foto di una terrazza stile marino sul tetto e al primo piano con parapetto in cavi
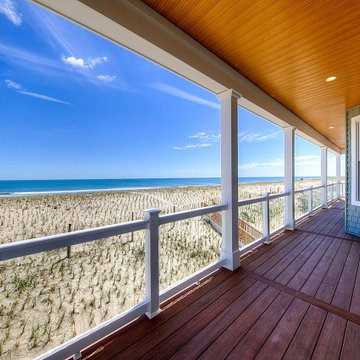
Immagine di una privacy sulla terrazza costiera dietro casa e al primo piano con un tetto a sbalzo e parapetto in vetro
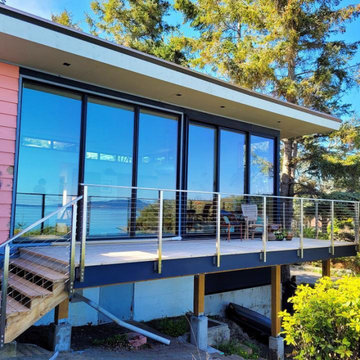
Thanks to Bezdan’s cable railing system with fascia mount posts, homeowners can enjoy the spectacular water views unobstructed from this modern home.
Immagine di una terrazza stile marinaro dietro casa e al primo piano con parapetto in cavi
Immagine di una terrazza stile marinaro dietro casa e al primo piano con parapetto in cavi
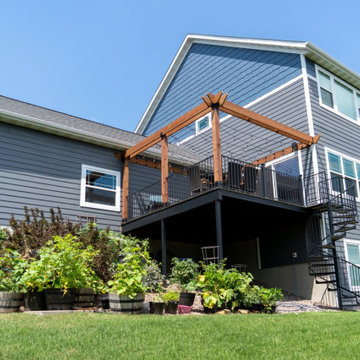
Like many of the homeowners we work with, Todd selected a deck installation that used steel deck framing and railings. That’s because wood deck frames and railings are prone to cracking, shrinking, warping, and dry rot over time. Steel railings also prove advantageous because they offer expanded views and a modern touch.
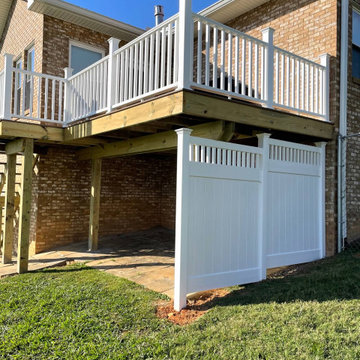
Foto di una privacy sulla terrazza tradizionale di medie dimensioni, dietro casa e al primo piano
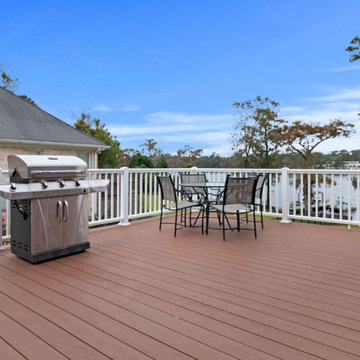
Outdoor grilling deck off the screened in porch .
Ispirazione per una grande terrazza stile marinaro dietro casa e al primo piano con nessuna copertura e parapetto in legno
Ispirazione per una grande terrazza stile marinaro dietro casa e al primo piano con nessuna copertura e parapetto in legno
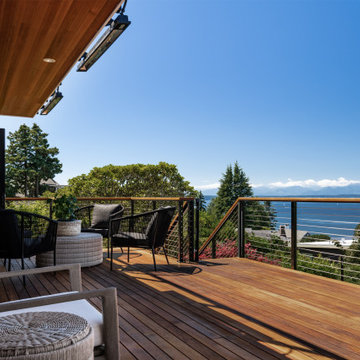
Photo by Andrew Giammarco Photography.
Ispirazione per una grande terrazza classica dietro casa e al primo piano con un tetto a sbalzo e parapetto in materiali misti
Ispirazione per una grande terrazza classica dietro casa e al primo piano con un tetto a sbalzo e parapetto in materiali misti
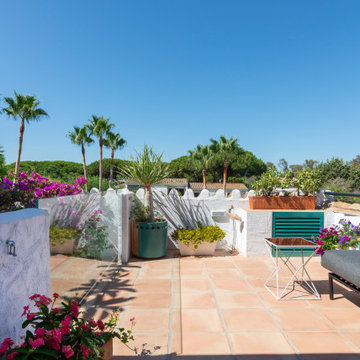
Se sustituye la teja inclinada por una terraza transitable con cerramiento de vidrio de seguridad encastrado en muros blancos.
Immagine di una terrazza mediterranea di medie dimensioni, sul tetto e al primo piano con un giardino in vaso, nessuna copertura e parapetto in vetro
Immagine di una terrazza mediterranea di medie dimensioni, sul tetto e al primo piano con un giardino in vaso, nessuna copertura e parapetto in vetro
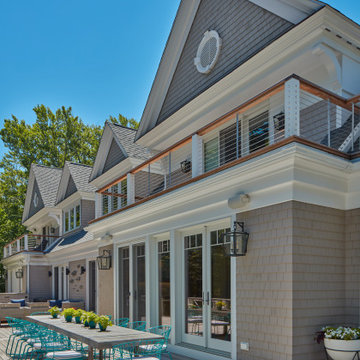
An ipe deck with cable-rail railing overlooks a lake and expansive woodlands. Dining area features turquoise West Elm deck chairs. The original back of house had limited functionality or interest. Bumped out several rooms, creating two 2nd floor decks; replaced decaying patio with deck along length of house, covering original patio. Cable railing-transitional feel allows for views of lake, separate areas for dining, relaxing,
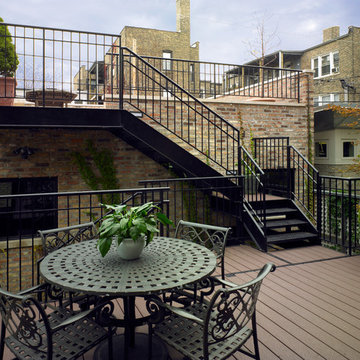
Anthony May Photography
Idee per una piccola terrazza chic sul tetto e al primo piano con nessuna copertura
Idee per una piccola terrazza chic sul tetto e al primo piano con nessuna copertura
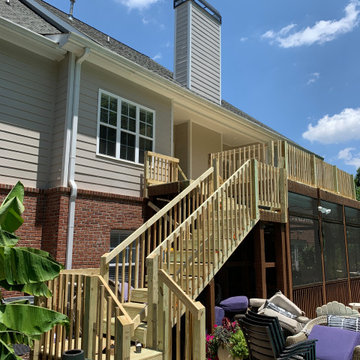
Foto di una grande terrazza tradizionale dietro casa e al primo piano con parapetto in legno
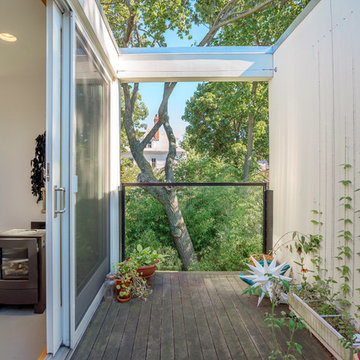
Photo Credit: Warren Patterson
Esempio di una piccola terrazza minimal sul tetto e al primo piano con nessuna copertura
Esempio di una piccola terrazza minimal sul tetto e al primo piano con nessuna copertura
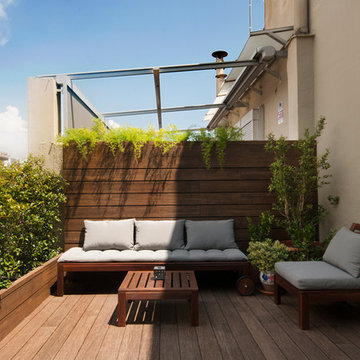
Elena Poropat
Idee per una terrazza tropicale di medie dimensioni, sul tetto e al primo piano con un giardino in vaso e nessuna copertura
Idee per una terrazza tropicale di medie dimensioni, sul tetto e al primo piano con un giardino in vaso e nessuna copertura
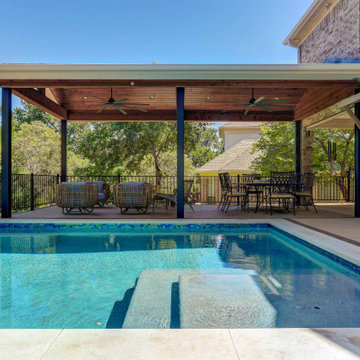
Those are not the only benefits of using TimberTech AZEK decking in this poolside setting. Their Weathered Teak color is one of several that the manufacturer designates as cooler to the touch, absorbing less heat. TimberTech AZEK decking is also designed to resist fading from sunlight and weathering—yes, even with the intensity of our Austin, TX, sunlight. The fact that the manufacturer provides a 50-year limited fade and stain warranty tells you sunlight has met its match.

For our client, who had previous experience working with architects, we enlarged, completely gutted and remodeled this Twin Peaks diamond in the rough. The top floor had a rear-sloping ceiling that cut off the amazing view, so our first task was to raise the roof so the great room had a uniformly high ceiling. Clerestory windows bring in light from all directions. In addition, we removed walls, combined rooms, and installed floor-to-ceiling, wall-to-wall sliding doors in sleek black aluminum at each floor to create generous rooms with expansive views. At the basement, we created a full-floor art studio flooded with light and with an en-suite bathroom for the artist-owner. New exterior decks, stairs and glass railings create outdoor living opportunities at three of the four levels. We designed modern open-riser stairs with glass railings to replace the existing cramped interior stairs. The kitchen features a 16 foot long island which also functions as a dining table. We designed a custom wall-to-wall bookcase in the family room as well as three sleek tiled fireplaces with integrated bookcases. The bathrooms are entirely new and feature floating vanities and a modern freestanding tub in the master. Clean detailing and luxurious, contemporary finishes complete the look.

Ispirazione per una grande terrazza stile rurale in cortile e al primo piano con un tetto a sbalzo e parapetto in metallo
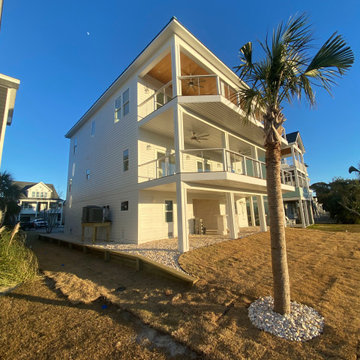
Ispirazione per una terrazza contemporanea dietro casa e al primo piano
Terrazze blu al primo piano - Foto e idee
3
