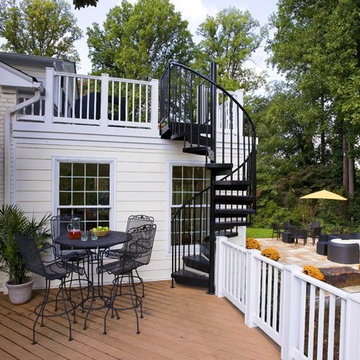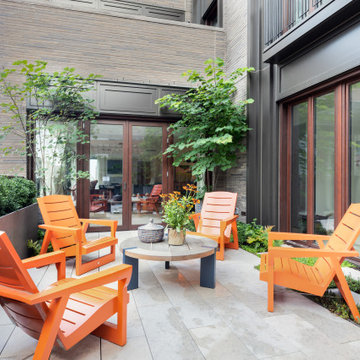Terrazze blu al primo piano - Foto e idee
Filtra anche per:
Budget
Ordina per:Popolari oggi
21 - 40 di 470 foto
1 di 3
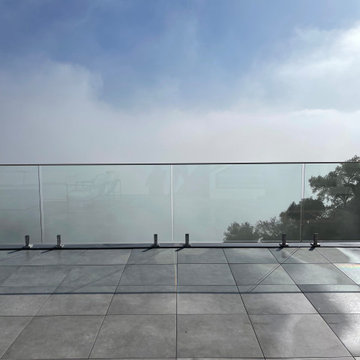
Glass for outside deck in Bel Air
Immagine di una terrazza moderna sul tetto e al primo piano con parapetto in vetro
Immagine di una terrazza moderna sul tetto e al primo piano con parapetto in vetro
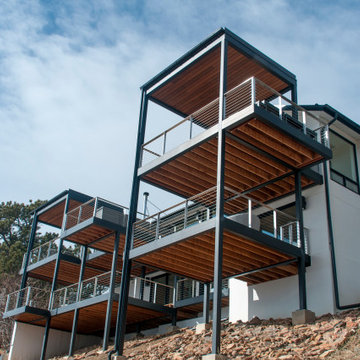
Deck facing East
Foto di un'ampia terrazza design dietro casa e al primo piano con una pergola e parapetto in metallo
Foto di un'ampia terrazza design dietro casa e al primo piano con una pergola e parapetto in metallo
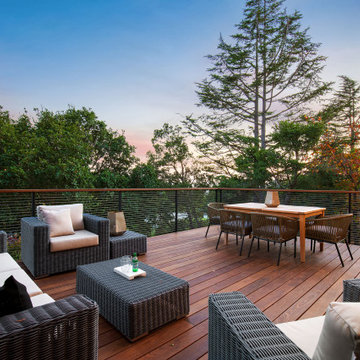
The front upper level deck was rebuilt with Ipe wood and stainless steel cable railing, allowing for full enjoyment of the surrounding greenery.
Immagine di una grande terrazza tradizionale al primo piano con nessuna copertura e parapetto in cavi
Immagine di una grande terrazza tradizionale al primo piano con nessuna copertura e parapetto in cavi
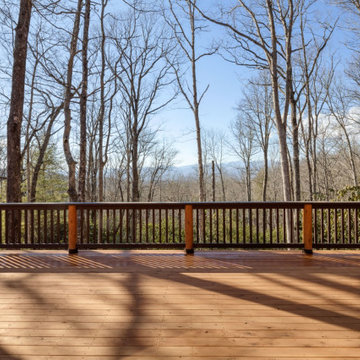
Esempio di una grande privacy sulla terrazza rustica dietro casa e al primo piano con nessuna copertura e parapetto in legno
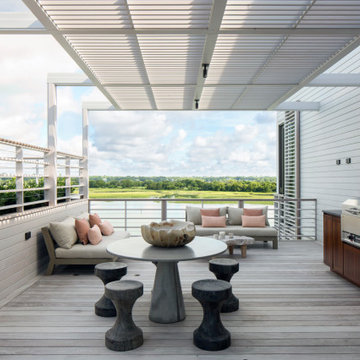
Ispirazione per una terrazza stile marino al primo piano con parapetto in materiali misti
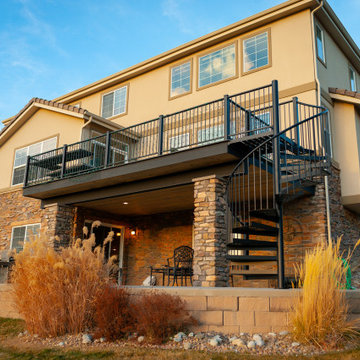
Custom spiral staircase
Foto di una terrazza american style di medie dimensioni, dietro casa e al primo piano con nessuna copertura e parapetto in metallo
Foto di una terrazza american style di medie dimensioni, dietro casa e al primo piano con nessuna copertura e parapetto in metallo
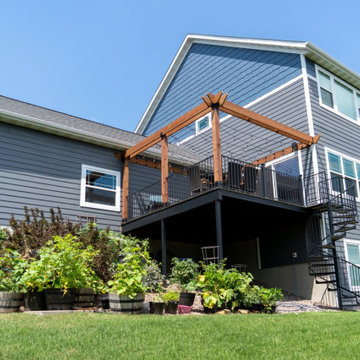
Like many of the homeowners we work with, Todd selected a deck installation that used steel deck framing and railings. That’s because wood deck frames and railings are prone to cracking, shrinking, warping, and dry rot over time. Steel railings also prove advantageous because they offer expanded views and a modern touch.
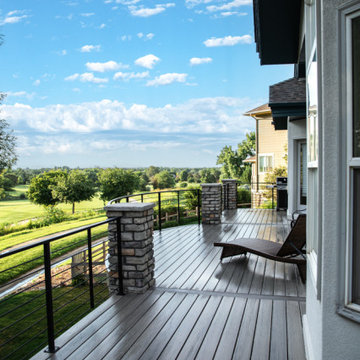
We installed gorgeous TimberTech composite decking with custom curved railing and a stamped concrete pad with detailed stone pillars to match the house. GORGEOUS!
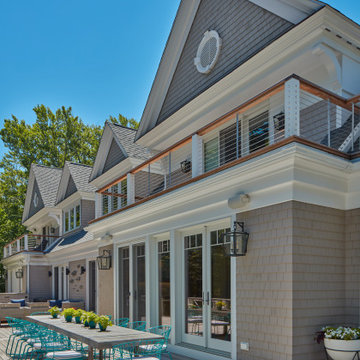
An ipe deck with cable-rail railing overlooks a lake and expansive woodlands. Dining area features turquoise West Elm deck chairs. The original back of house had limited functionality or interest. Bumped out several rooms, creating two 2nd floor decks; replaced decaying patio with deck along length of house, covering original patio. Cable railing-transitional feel allows for views of lake, separate areas for dining, relaxing,
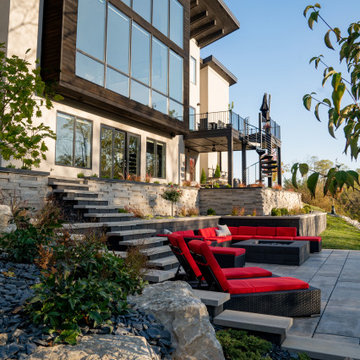
Multi level patio
Immagine di una grande terrazza contemporanea dietro casa e al primo piano con parapetto in metallo
Immagine di una grande terrazza contemporanea dietro casa e al primo piano con parapetto in metallo
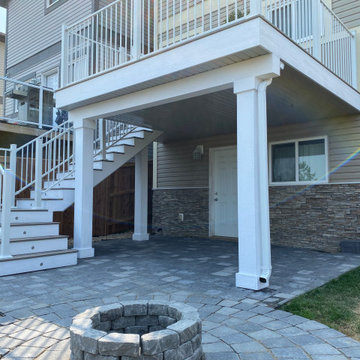
This walkout deck features Trex Rocky Harbour decking with LP smart side trim. The underside is finished with aluminum soffit to give a clean, complete look. The deck is finished off with Fortress Aluminum Railing in white.
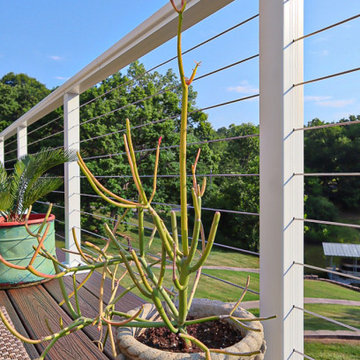
Trex "Spiced Rum" decking with ADI aluminum cable rail system installed at Lake Lotawana MO.
Foto di una grande terrazza classica dietro casa e al primo piano con nessuna copertura e parapetto in cavi
Foto di una grande terrazza classica dietro casa e al primo piano con nessuna copertura e parapetto in cavi
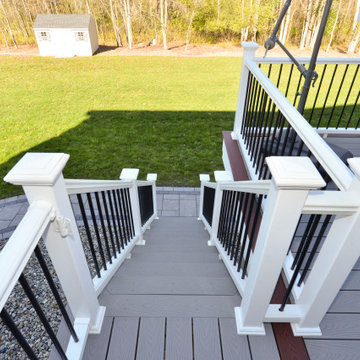
This stunning two-story deck is the perfect place to host many guests - all with different locations. The second-story provides an excellent place for grilling and eating. The ground-level space offers a fire feature and covered seating area. Extended by hardscaping beyond the covered ground-level space, there is a fire pit for even further gathering.

Ground view of deck. Outwardly visible structural elements are wrapped in pVC. Photo Credit: Johnna Harrison
Esempio di una grande terrazza classica dietro casa e al primo piano con una pergola
Esempio di una grande terrazza classica dietro casa e al primo piano con una pergola
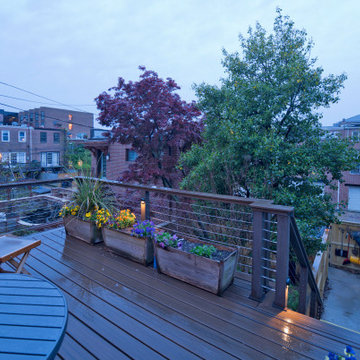
A two-bed, two-bath condo located in the Historic Capitol Hill neighborhood of Washington, DC was reimagined with the clean lined sensibilities and celebration of beautiful materials found in Mid-Century Modern designs. A soothing gray-green color palette sets the backdrop for cherry cabinetry and white oak floors. Specialty lighting, handmade tile, and a slate clad corner fireplace further elevate the space. A new Trex deck with cable railing system connects the home to the outdoors.

Idee per una terrazza mediterranea al primo piano con una pergola, parapetto in metallo e con illuminazione
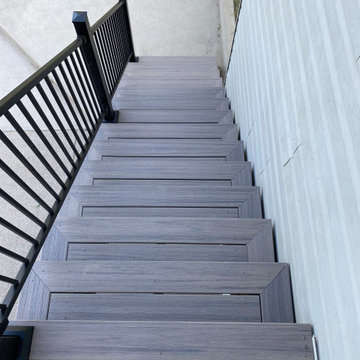
An expansive average deck featuring Trex Rocky Harbour decking and fortress aluminum railing with cocktail rail.
Esempio di una grande terrazza stile americano dietro casa e al primo piano con parapetto in metallo
Esempio di una grande terrazza stile americano dietro casa e al primo piano con parapetto in metallo
Terrazze blu al primo piano - Foto e idee
2
